An award-winning eco home in a hamlet just south of Montrose has gone on the market.
The five-bedroom detached house in Kirkton of Craig boasts stunning gardens and views of the North Sea.
It is complemented by a spacious driveway, and front and rear gardens that are perfect for children and pets.
The two-floor detached house also has a design that would prove perfect for families looking for a new home.
The house has won five awards – most recently, it won the development of the decade category in the 2019 Angus Design Awards.
The accolade recognised the south-facing home and its ability to minimise heat loss through triple-glazed windows and high standard of insulation.
It also features a sustainable heating and hot water system, using features such as solar panels, a wood-burning stove, and a large thermal store hot water cylinder.
An expansive living area includes a boot room, family dining kitchen, shower rooms, three double bedrooms, a shower room and a utility room.
The double-height vaulted ceiling is a striking feature of the dining kitchen, which also has floor-to-ceiling windows and a slate-tiled floor.
A breakfast bar is complemented by modern base and wall units, which host several integrated appliances.
These include a dishwasher, full-height fridge, double ovens, a microwave and an electric cooking hob.
‘Delightful’ master suite a highlight of Angus home’s ground floor
Meanwhile, the family dining area features a wall of glass windows, which provide views across the garden at the back of the house.
This part of the room also has charming oak flooring, a multi-fuel stove to keep homeowners warm, ceiling lights and Velux windows.
An oak staircase leads from here to the first floor of the house.
The charming sleeping accommodation is also exclusively on this floor and the “delightful” oak-floored master suite is a highlight of the five attractive double bedrooms.
It has patio doors looking out towards Montrose and offers stunning seaside views, with access to a three-piece en-suite.
The ground floor is also home to a utility room which features a stainless-steel sink, an automatic washing machine, and additional shelved space that could be used to host a tumble dryer.
Meanwhile, the shower room is formed by a two-piece white suite including a heated towel rail.
Completing the ground floor is a bright and sizable family bathroom that has a modern bath and two Velux windows.
Upstairs and outside areas of Montrose house have perfect family spaces
Moving upstairs and the first floor of the house is the perfect space for family relaxation.
An open-plan lounge area provides another opportunity to soak in the sea views that are framed by a full-length window.
The lounge also looks down on the dining kitchen below and provides a narrower space that could be used as a home office.
Oak flooring and Velux windows are also an attractive feature of this part of the house.
Outside the house are front and back gardens, as well as a gated driveway with space for up to five cars.
The front garden is the perfect spot for children to enjoy some fresh air, with a climbing frame and trampoline optional add-ons which can be kept as part of the sale.
It is also complemented by “beautiful” fruit trees, a chipstone area and a small walled courtyard.
Meanwhile, behind the house is an outside tap, washing area and additional shed.
The property has been put on the market by Yopa Dundee & Angus for offers over £425,000.
The Courier recently took a look at a rustic cottage near Pitlochry that could only be accessed by crossing a railway line.
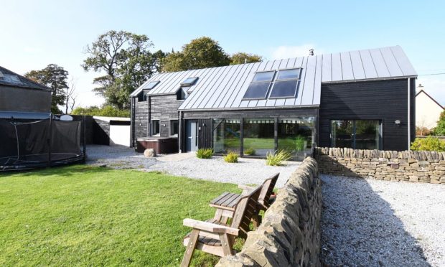
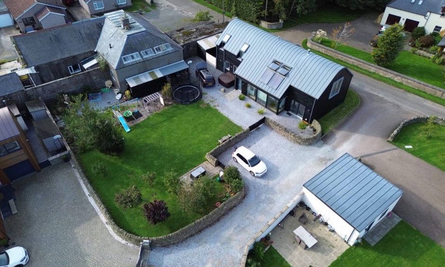
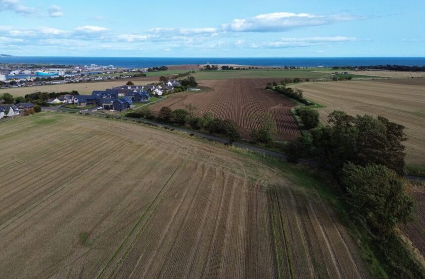
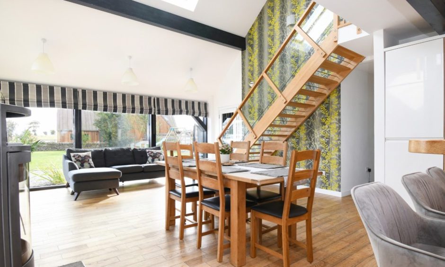
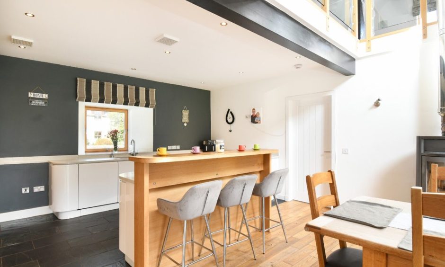
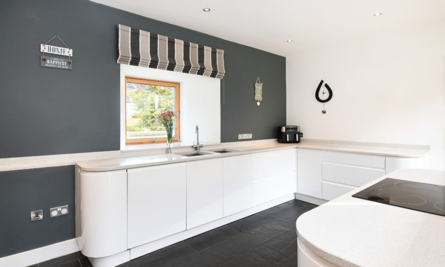
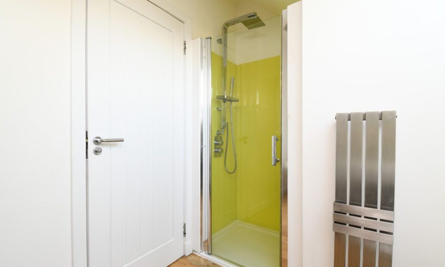
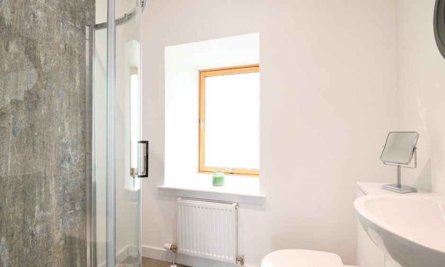
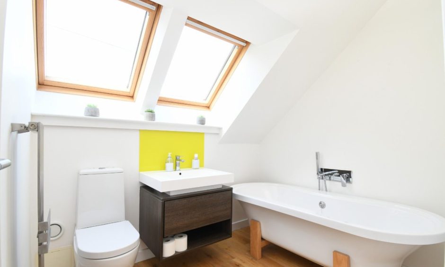
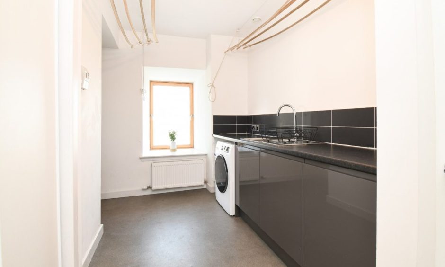
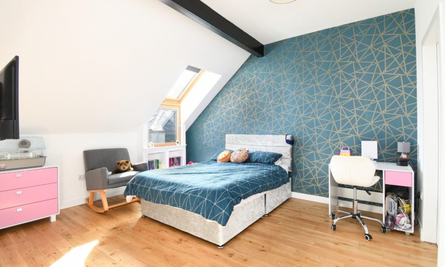
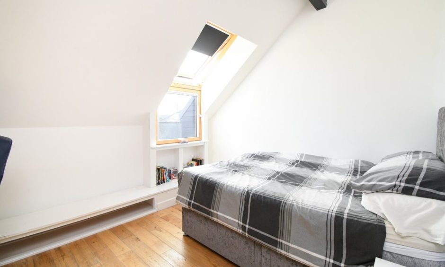
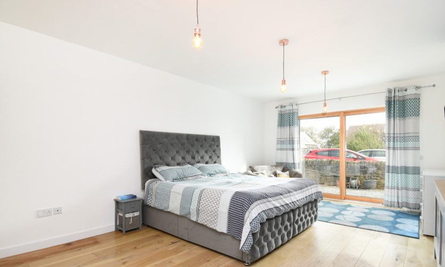
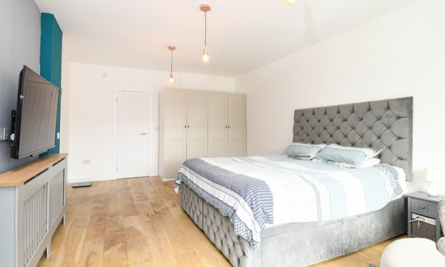
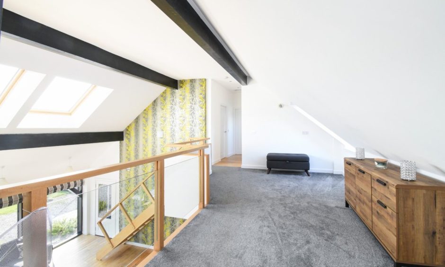
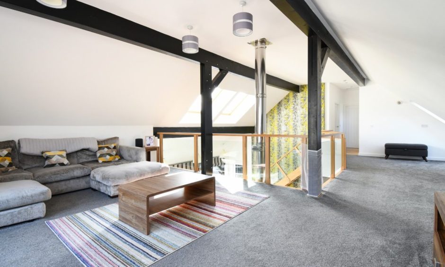
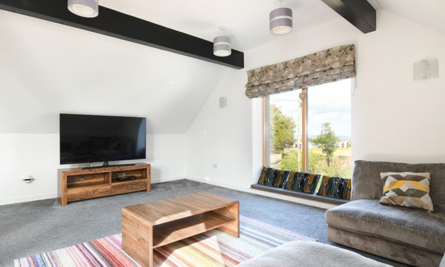
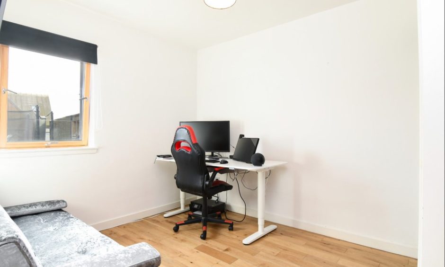
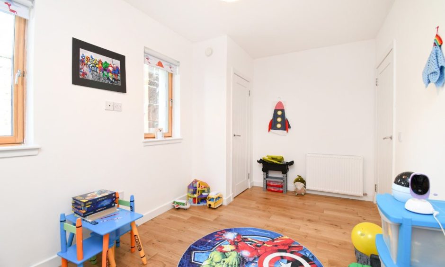
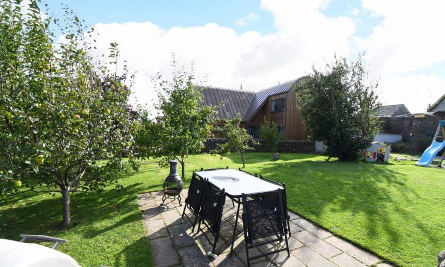
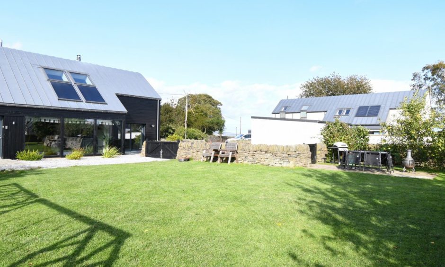
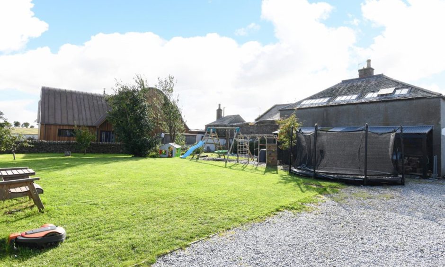

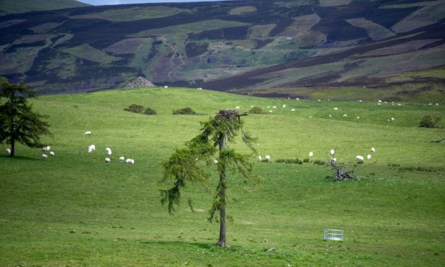

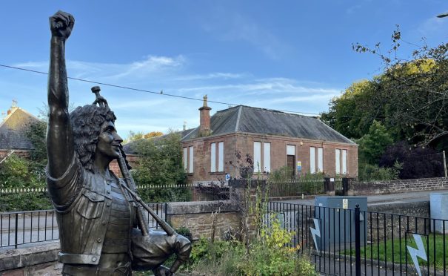

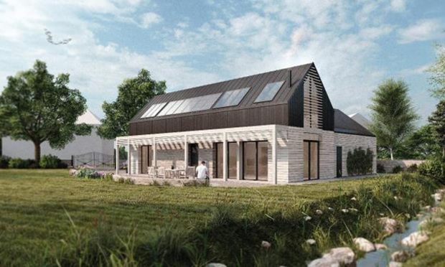
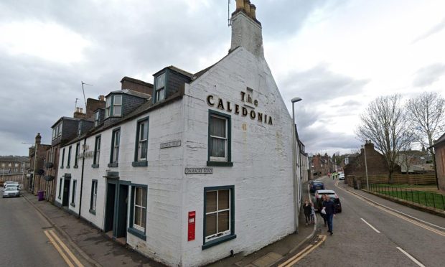
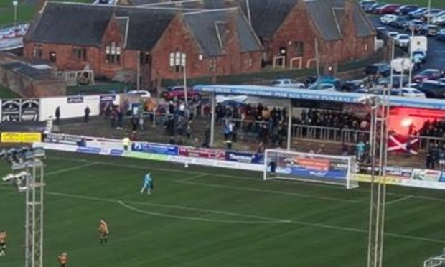
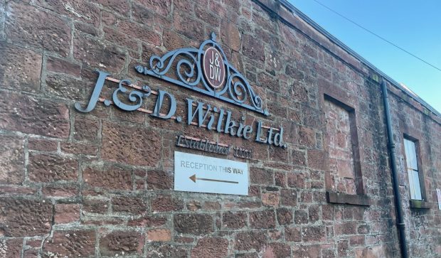
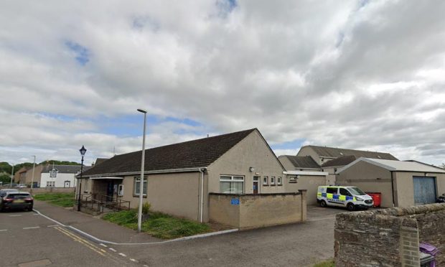
Conversation