Plans have been lodged to build a family home on the site of a former Forfar joinery store.
The building at 167 East High Street would be demolished under the proposal.
It would be used to create parking spaces for the new three-bedroom house.
An existing access from East High Street would be kept.
Plans show a 124 sq m house over two levels, with a drop to the north-facing rear garden.
The lower level would feature an open-plan kitchen and living area, as well as the master bedroom with en suite. It would have access to the garden area.
There would be two further bedrooms, utility room, study, shower and en suite on the upper floor.
Dundee applicant Karl Young’s proposal will be considered by Angus Council in due course.
You can keep up to date with other Angus applications and decisions in our weekly Planning Ahead round-up.
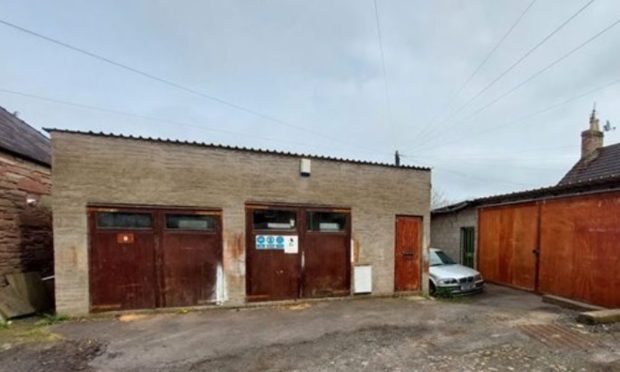
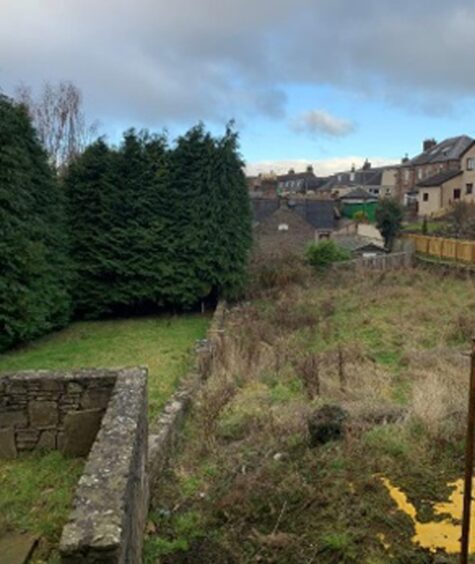

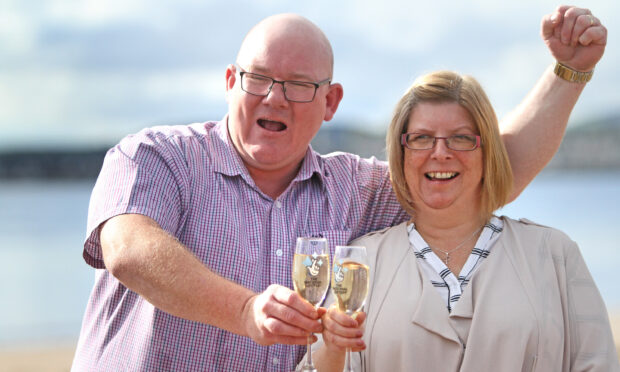
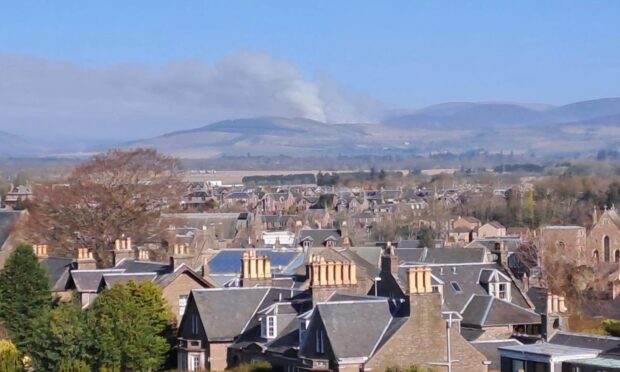
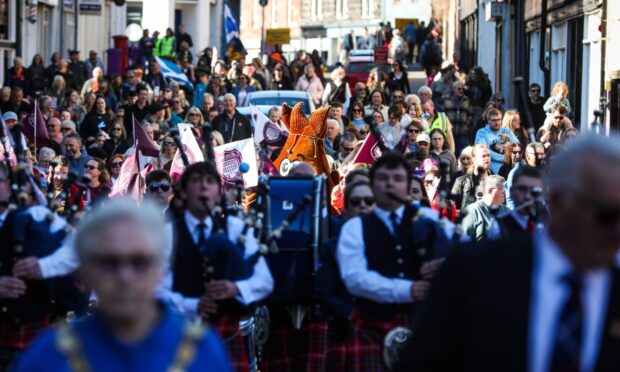
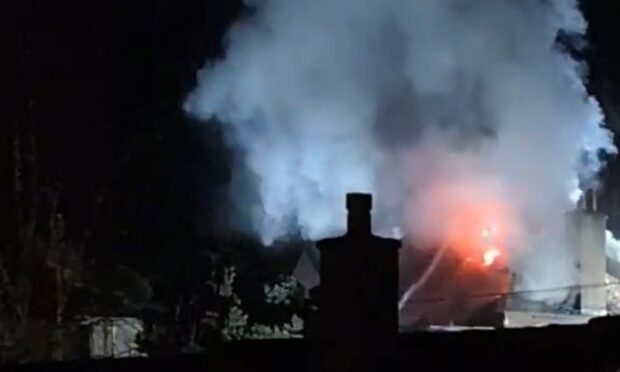
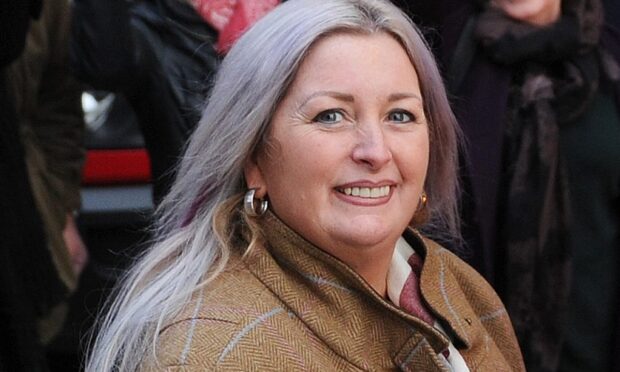

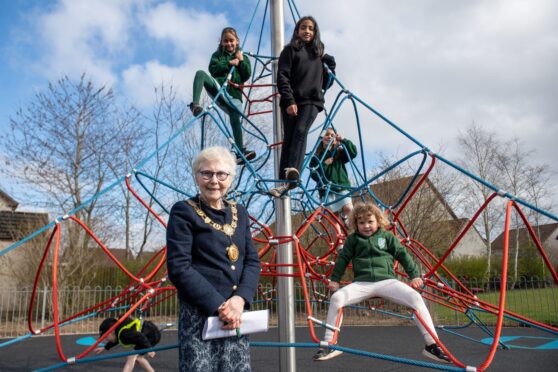
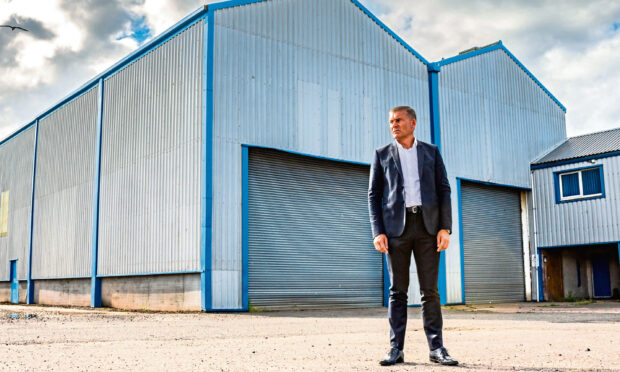
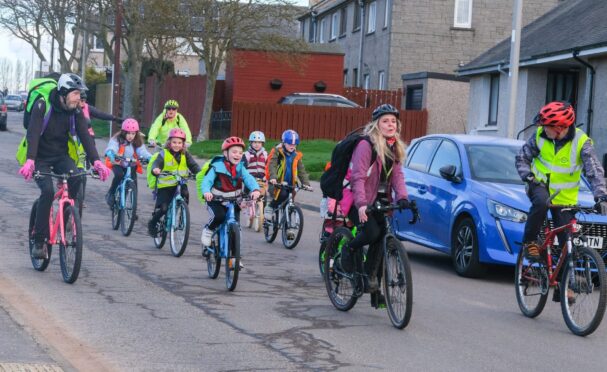
Conversation