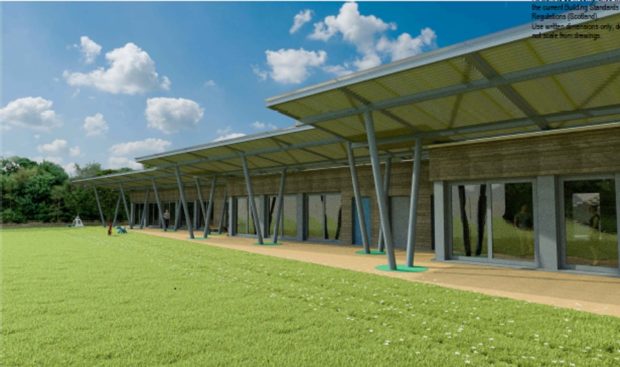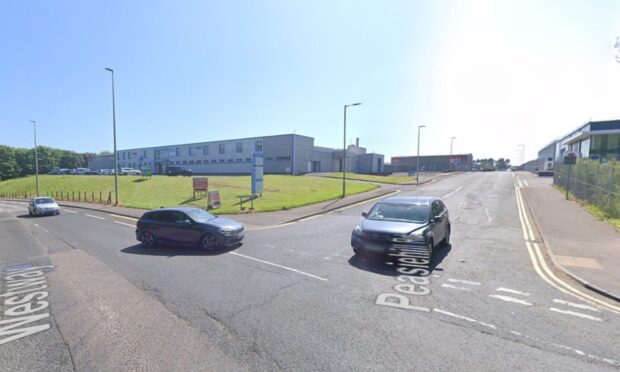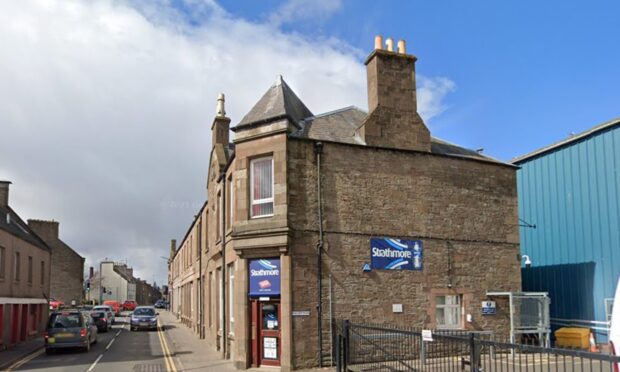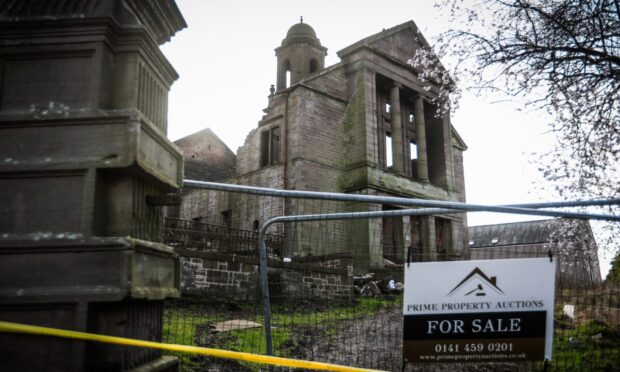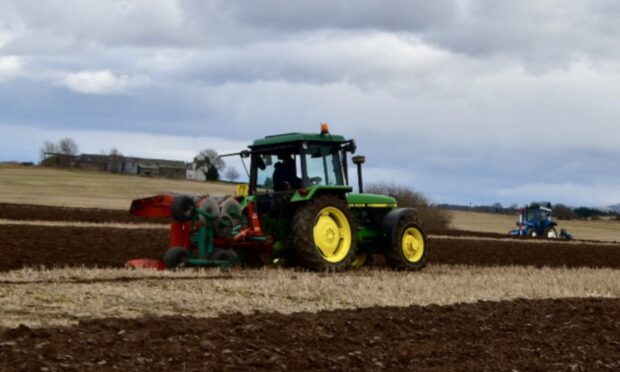A new early learning and childcare centre in Carnoustie has been given the green light, despite local objections.
The facility, approved by Angus Council on Tuesday, will deliver space for an additional 205 two to five year olds in the town.
Carnoustie and District Independent Councillor Brian Boyd had previously slammed the “nimby” attitude of some of the objectors, but today said “common sense had prevailed” and urged the council to go “full steam ahead” to get the project completed.
Carnoustie and District Independent Councillor David Cheape said: “This is a welcome development which has been five years in the planning.
“I am very pleased for this, it is going to be a great provision for Carnoustie, and it’s in the west end of town, which is the area of greatest need.
“The improvements in the area around the facility, including the path network, work will also be very welcome.”
A number of concerns had been received about the proposal, including increased traffic volume in the area, road safety and potential for pollution and smell from the nursery.
However planning officer Murray Agnew told elected members the site was the best one of those considered and meets all of the requirements, and while the site was 3,700 sq meters, the wider function of the park was not diminished and the range of activities had improved.
Addressing the objections, Mr Agnew said that there were no unacceptable amenity impacts, nor were there any unacceptable road safety impacts, and the scheme will improve local parking provisions.
Arbroath East and Lunan SNP councillor Brenda Durno felt the car park was too far away from the building and that no drop-off provision was provided.
She said: “Mums, grandparents and carers dropping off toddlers at nursery, as well a baby in the car, and I have seen first-hand mothers asking other parents to watch their baby in the car while they run in to the nursery with the toddler.
“Parents and carers with young children need to be consulted more about parking facilities outside nurseries.”
The building style, described by planners as “very modern” is long and low to the ground, which the designers say will create the required open plan interior and maximise the relationship with the park location.
‘Child’ zoned areas of the building will be accessed either by the main, multi-coloured staircase, or an interior chute.
A key part of the environmentally-friendly design is to maximise south facing glazing, while the addition of a canopy will help to reduce the need for heating and cooling measures within the building.
