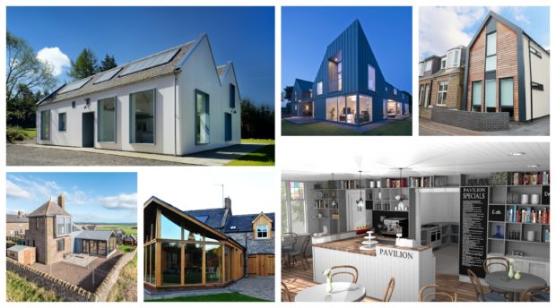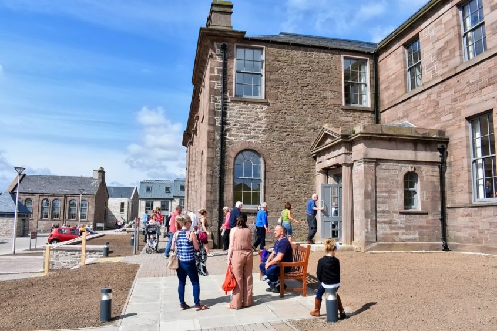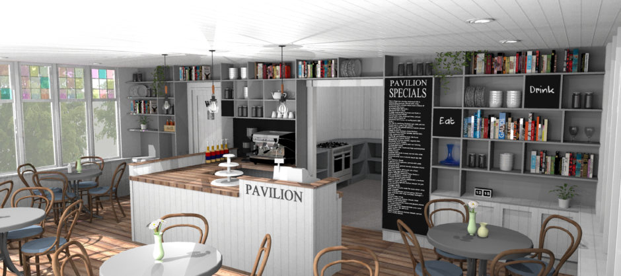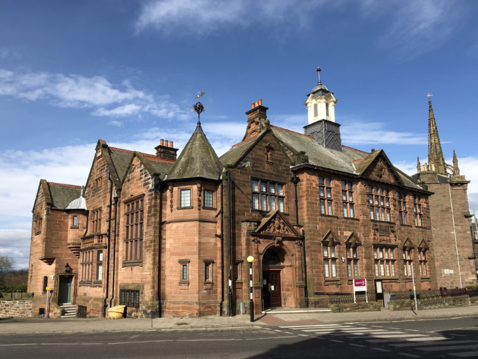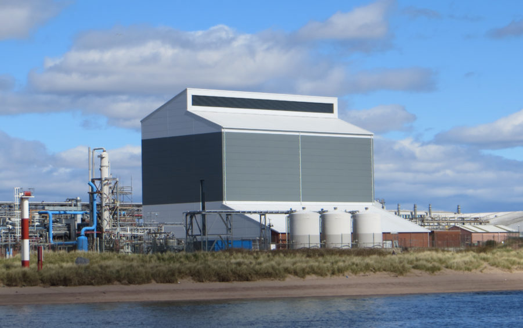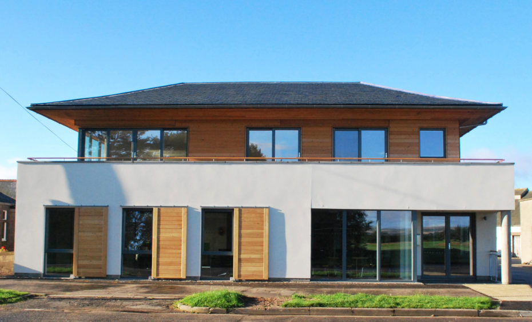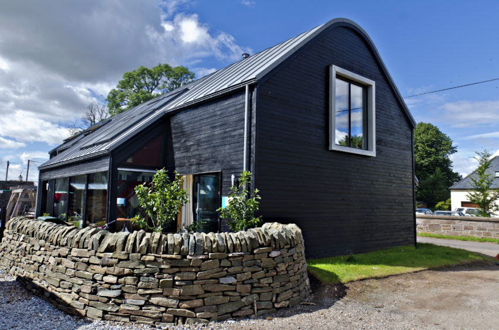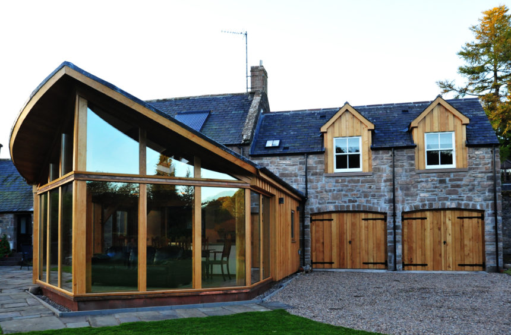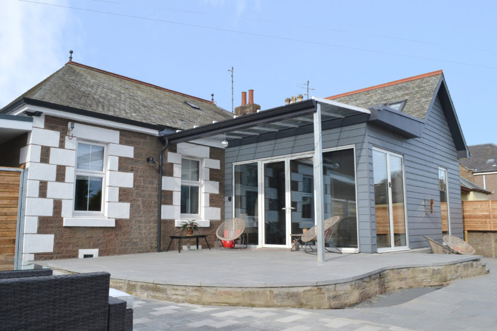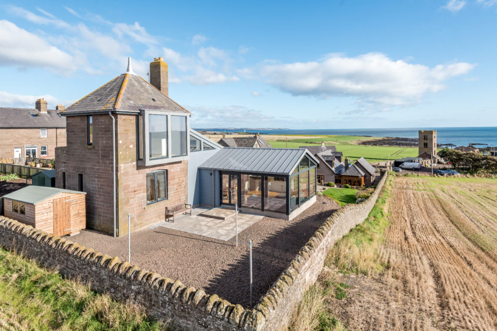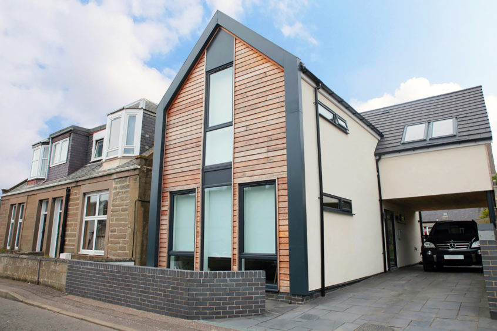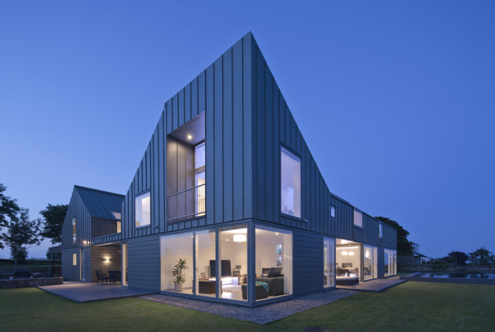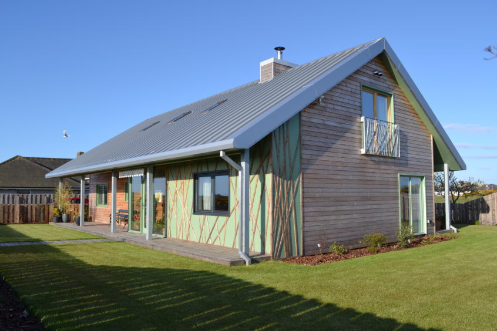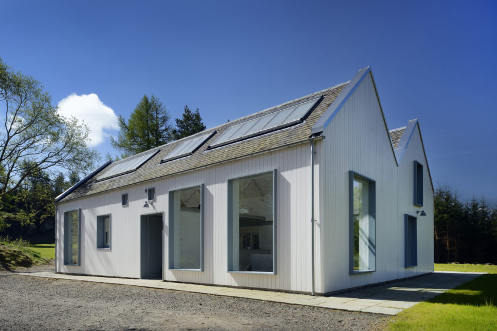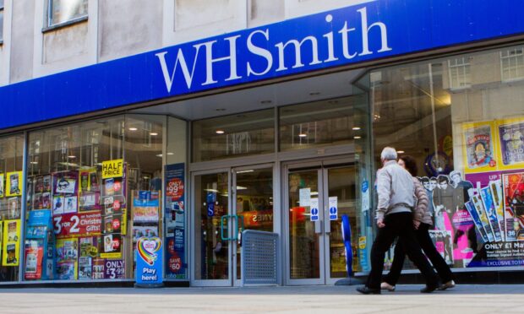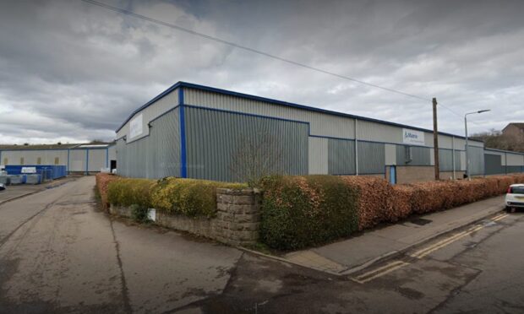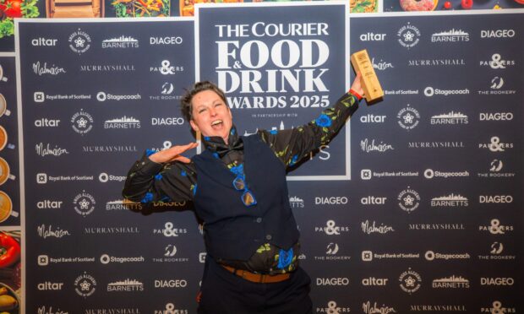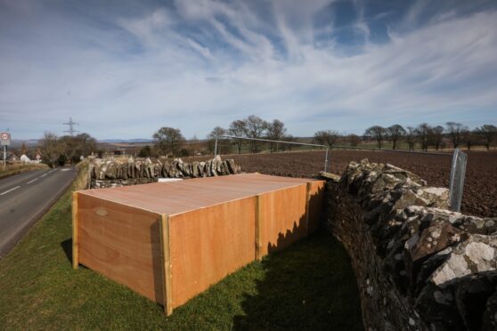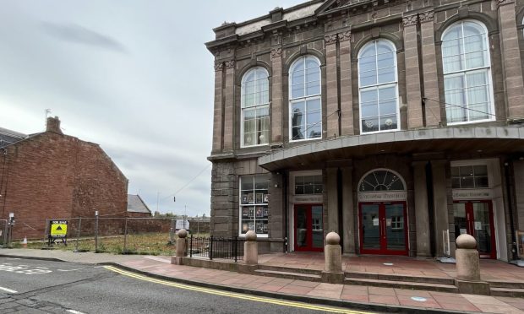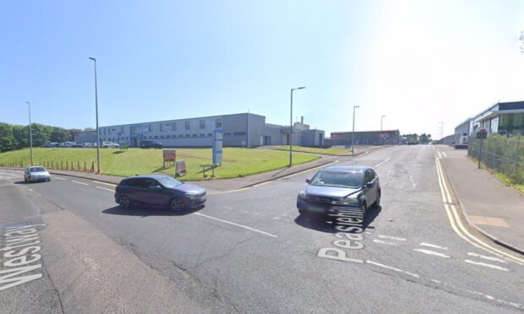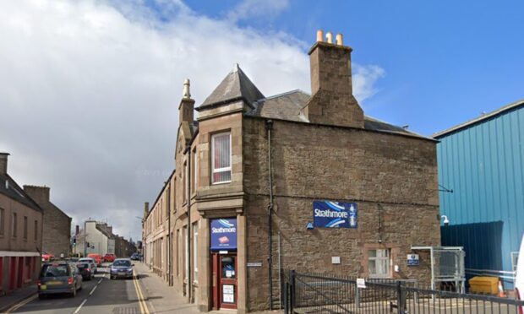The public is being given the chance to choose Angus’s building of the decade.
Ten years since the Angus Design Awards were last run, judges have drawn up a shortlist of contenders from more than 40 entries hoping to be in the running for a prize at an awards event in Arbroath’s Hospitalfield House later this month.
Civic, commercial and residential properties featured across the four competition categories – new build developments and individual homes, building extensions and conversion or restoration.
Category winners have been chosen by the judging panel and will remain a closely-guarded secret until the April 23 awards ceremony. The task of choosing the overall winners and the Angus building of the decade has now been handed over to readers of The Courier, who can vote for their favourite through an online poll.
The judging panel, comprising V&A Dundee director Philip Long, Lucy Byatt, director of Hospitalfield in Arbroath and The Courier’s Angus chief reporter, Graham Brown said they were impressed by the high quality and diverse range of projects which came forward as submissions.
Scroll to the bottom of this article to vote
The shortlisted entries are:
Conversion/Restoration
1) Chapelpark, Forfar
Client: Angus Council
Designer: Angus Council
Forfar’s former B-listed Burgh Academy, later Chapelpark primary school, was the subject of a housing conversion by Angus Council.
The development saw the creation of 16 flats within the B-listed main building, which dates back to 1861. New-build townhouses were also created and the annexe building partially demolished, with its remaining portion subdivided into an additional nine flats.
Alterations to the main building were kept to a minimum and Angus Council said the project “provides the opportunity to safeguard the buildings and enhance their setting for the foreseeable future.”
2) Pavilion Café, Melville Gardens, Montrose
Client: R Farquhar
The former bowling pavilion has stood for more than a century, but dwindling player numbers ended its viability as a sporting facility.
The size constraints of the building led to innovative design solutions to transform it into its new role and it was quickly an award winner after being selected as the best eatery in Angus following its opening in 2015.
Its owners say the “final design outcome achieves a truly unique space which brings together the traditional character of the listed structure and a modern, comfortable interior space.”
3) Montrose library
Client: Angus Alive
Designer: Angus Council
The A-listed Montrose library, at the junction of Castle Place and High Street, underwent a major modernisation project with the Transforming Angus programme.
The project has allowed the building to become a community hub, with interior works carefully designed to have minimum intervention to emphasise the impressive beauty of the property’s historic features.
An extensive window repair and replacement programme was carried out as part of the scheme and the library re-opened to the public in September 2018.
New build (non residential or more than one house)
4) GSK Building 320 Montrose
Client: GSK
Designer: John D Crawford Ltd
The API pharmaceutical and manufacturing processing facility is housed in a 25-metre building to house the gravity-fed system within, having been designed to be practical and an aesthetic fit for its industrial environment, but also to complement its predominant location on the Montrose coastline.
Materials used in the construction were carefully chosen to adhere to GSK’s overall site vision.
GSK said: “The API building is a practical industrial building in which a large amount of thought and innovation from numerous specialist individuals has been included, both in terms of engineering and design.”
5) 12 Traill Drive, Montrose
Client: N Bradford
Designer: Kerry Smith Architects
The property encompasses new office headquarters for Account Tax Ltd to the ground floor with an independently accessed penthouse apartment to the first floor.
It captures the panoramic views over Montrose’s links golf courses, with large areas of glazing and a wrap-around balcony.
Materials native to the Scottish building environment were used and the naural larch cladding softens the overhanging roof, with sliding shutters to the ground floor bringing warmth to the sleek, contemporary appearance.
6) The Old Orchard, Kirkton of Craig
Client: G Adam, P Ross, C Trail, R Keillor
Designer: Garry Adam Architects
This former orchard features four homes, each conforming to the architectural language of barn-style typology.
An informal palette of materials allowed each house to have its own character, yet all the houses have a family resemblance to each other.
The degree of enclosure provided by two-story buildings and walled gardens creates an intimate and sheltered environment, in turn generating a sense of place and community which resonates with the hamlet.
House extensions
7) Chanonry Wynd, Brechin
Client: Mr and Mrs Mackie
Designer: Garry Adam
The 17th Century house sitting adjacent to historic Brechin Cathedral was extended to create a decent kitchen and a larger public room.
The owners’ challenge was to create a suitable extension to a house of exceptional character and quality and the result is a green oak-framed extension, clad in oak boarding and glass with a natural Scots slated roof.
They said: “The high quality contemporary extension grows very comfortably from the original house.”
8) 7 Guthrie Street, Carnoustie
Client: E Standjofksi-Brown and S Brown
Designer: Voigt Architects Ltd
The existing traditional house was extended to provide a large, open-plan kitchen, family and dining space.
Externally the palette is simple, with light grey weatherboard complementing the grey stone and slate roof.
The owners added: “A new simple glazed canopy creates a sheltered sitting space outside, effectively adding an extra room to the house.”
9) Usan Coastguard Tower
Client: J Pullar
Designer: Garry Adam Architect
The C-listed Usan tower sitting on a rocky headland between Montrose and Lunan Bay dates back to 1908.
The design solution to the residential conversion project was a modest single-storey extension connected to the two-storey tower.
Zinc roofing and fibre cement colouring contrast the slate roof and stone walls of the existing building.
The site enjoys panoramic views of the sea which inspired the remodelling of the chief lookout’s room as a bedroom.
Single New House
10) Millar Street, Carnoustie
Client: Miss Mitchell
Designer: Brunton Design Studio
This project presented the architects with an opportunity to demonstrate what could be achieved on a small site with a modest budget.
The property is modest in size, but bright and airy with flexible living spaces to accommodate a family.
There was still enough space for an amenity garden as well as large solar gain south windows, and the open plan interior of the ground floor gave the opportunity for a feature metal and timber staircase leading to the upper level.
11) The Zinc House, East Bankhead, Monikie
Client: R & J Callison
Designer: LJR+H Architects and University of Dundee
The design of the Zinc House is grounded in a wider exploration of contemporary housing issues with particular regard to rural Scotland.
The result is a house designed to sit in its landscape with a solidity that is quietly appropriate and familiar, but on closer inspection offers a new reading of an existing language of construction and form.
Zinc stood out as a sympathetic visual connection and local Denfind stone was used to create bounding walls and enclose an entrance courtyard.
12) Greenside, Traill Drive, Montrose
Client: C Buick
Designer: John D Crawford Ltd
Set in the historic Montrose golf links, the historic Greenside building was in a very poor state and has been replaced with a modern, energy efficient home to complement its surroundings.
The house uses a mix of modern and traditional materials such as Scottish larch and sheet roofing to replicate elements of the predecessor building.
The interior is predominantly open plan to provide flexible living areas, resulting in a contemporary home that responds to the needs of the client’s busy lifestyle and its green, historic surroundings.
13) Humpty House, Lintrathen
Client: B & R Scrimgeour
Designer: Building Workshop
Humpty House is positioned to the north of a disused 19th century quarry in a woodland in the Angus glens.
The building is traditional in form and the style is contemporary due to the minimalist form and simple agriculturally-inspired material palette.
The east structure contains Building Workshop’s drawing office and the west the family home.
This sustainable home is designed for all elements of family life, work, leisure and rest. The concept is inspired by the history of living and working in farms, but is modern, open and full of light.
