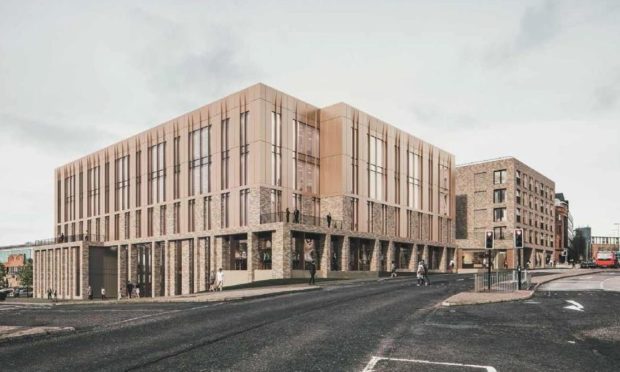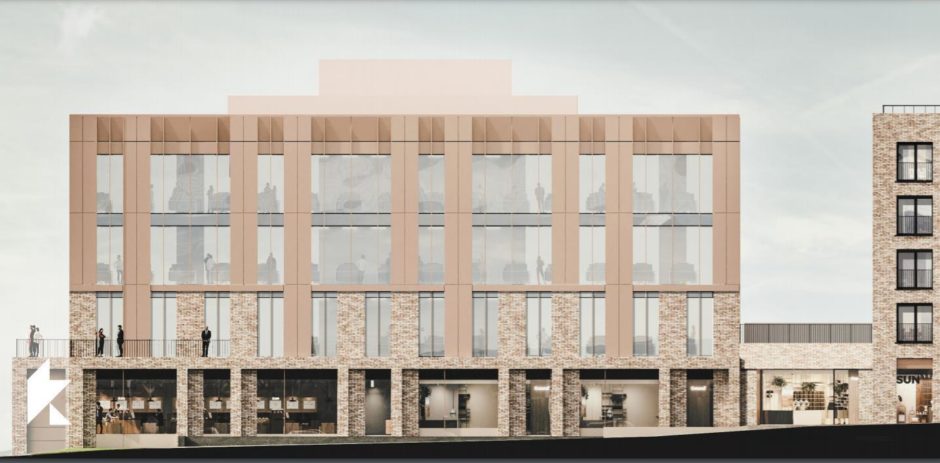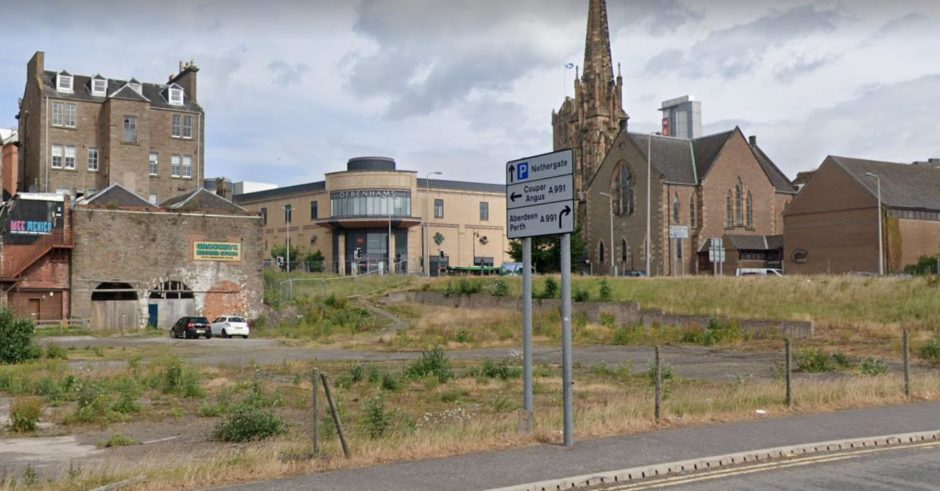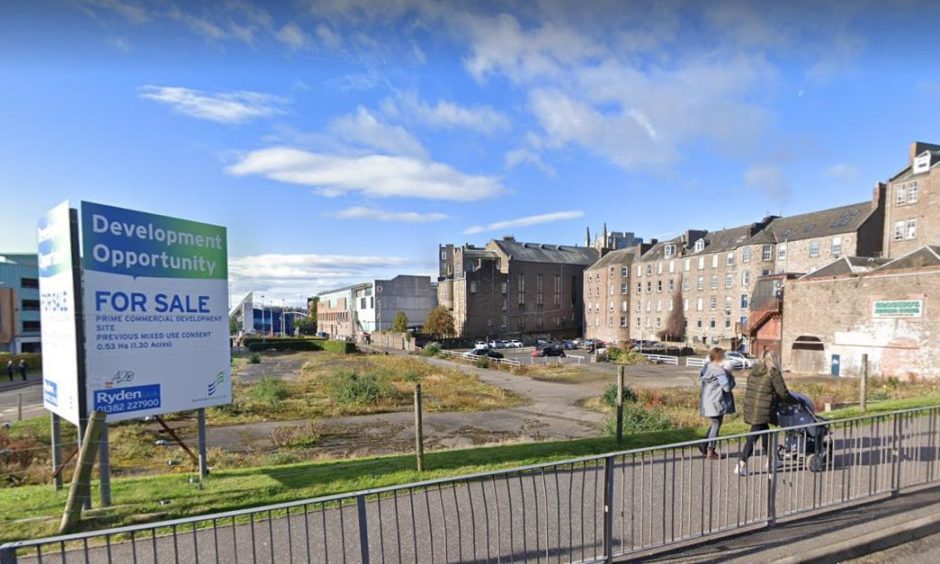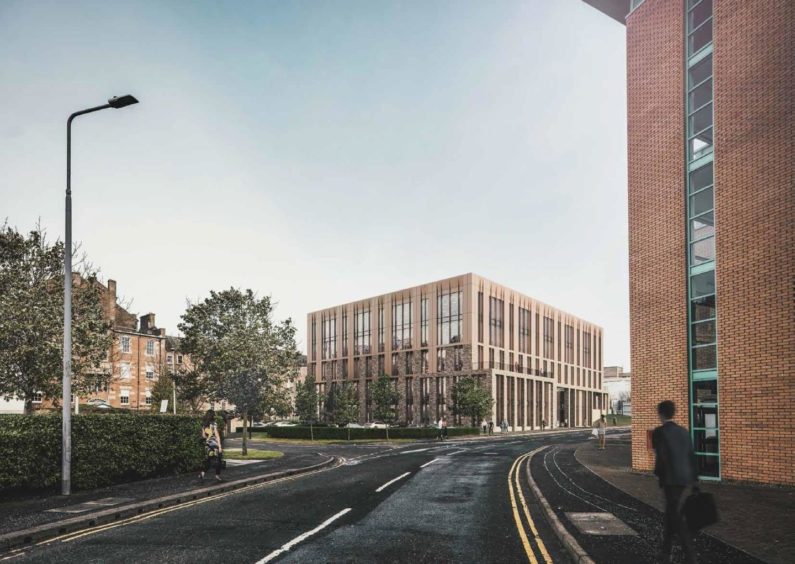Plans to turn a prominent city centre site into offices, flats, and retail spaces have been submitted to Dundee City Council.
Property development company Crucible (Dundee) Ltd has lodged an application for an office, residential and retail project across two buildings on land at Greenmarket, at the corner of Marketgait in Dundee.
The land lies at the rear of the famous former record store Groucho’s.
‘Key national employer’
The application by Savills, on behalf of Crucible, would see an office block over five storeys, constructed for a “key national employer”.
The development will include 16 apartments, as well as four units for retail or eatery purposes.
Sixteen apartments
The application states: “The proposed development will include office accommodation and an element of either retail and/or restaurant/café at ground floor level in the four separate units proposed.”
The flats would comprise of 15 two-bedroom properties with a single one-bedroom home also part of the plans. The apartments would be built over four levels.
While they would be constructed as separate buildings, the frontage of the two buildings would be linked, planners say.
Up to 900 jobs created
The statement claims that the completed development would create up to 900 jobs.
Planning documents state: “The delivery of a new purpose-built HQ building, supports the long term vision for employment at the site.
“In return, this will provide higher quality and more sustainable workspaces for a key national employer within the local authority and beyond.
‘A vibrant, mixed-use proposal’
“Due to commercial sensitivities, the proposed office occupier cannot be yet named, however the applicant intends to make this known once final contracts have been completed.”
The development “seeks to deliver a market-facing and vibrant, mixed-use proposal which creates new employment and residential opportunities,” according to the planning statement.
It continues: “The residential apartments provide 16 new homes over four levels, with half of the apartments dual aspect.
Car parking included in plans
“All apartment layouts have been designed as open-plan to allow for ease of movement, flexibility and maximised habitable space.
“The four commercial ground floor uses will provide a continuous active
frontage on West Marketgait.”
Car parking and cycle storage are included in the plans, with 70 spaces to be built with barrier-controlled entry.
Six applications dating as far back as 2000 had proposed to turn the Dundee site into various developments, including one which planned a 104-room hotel, offices, and a separate public bar.
