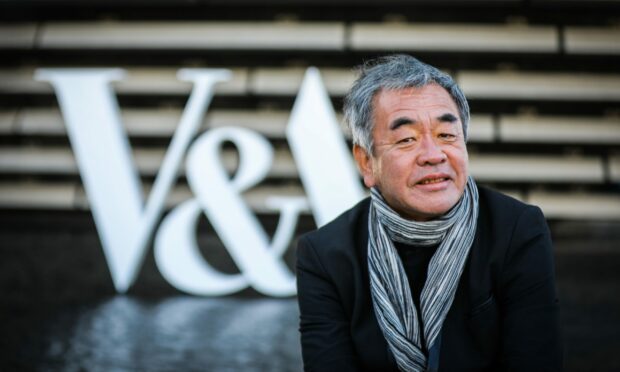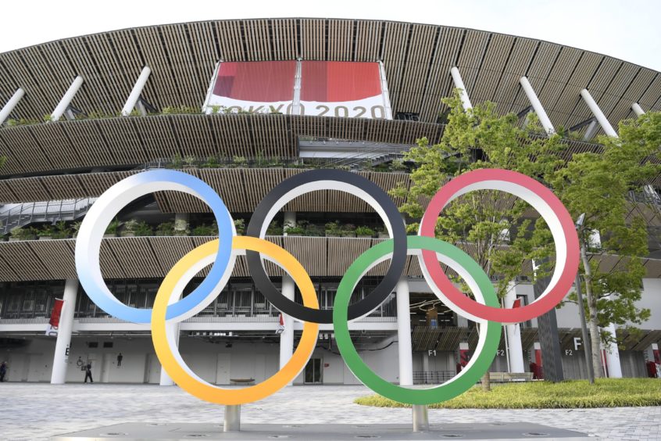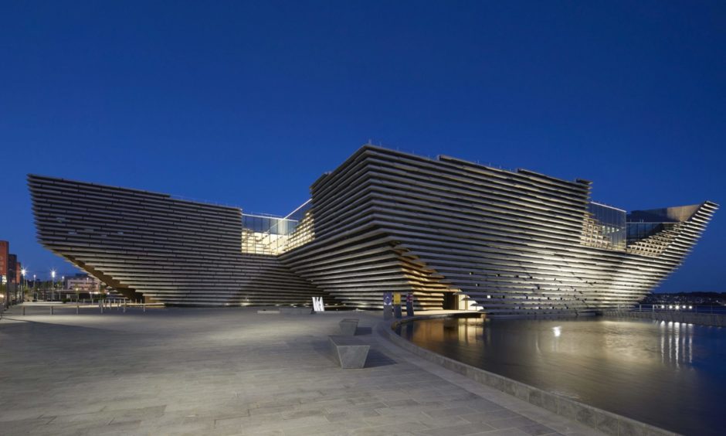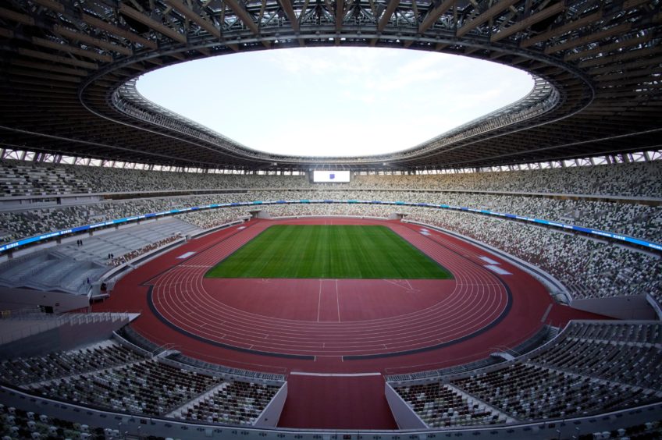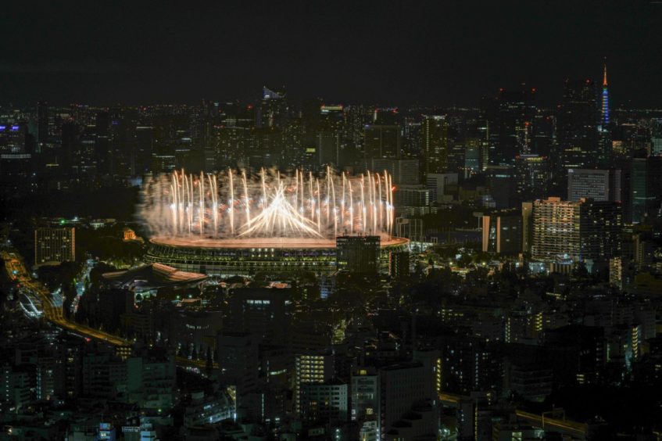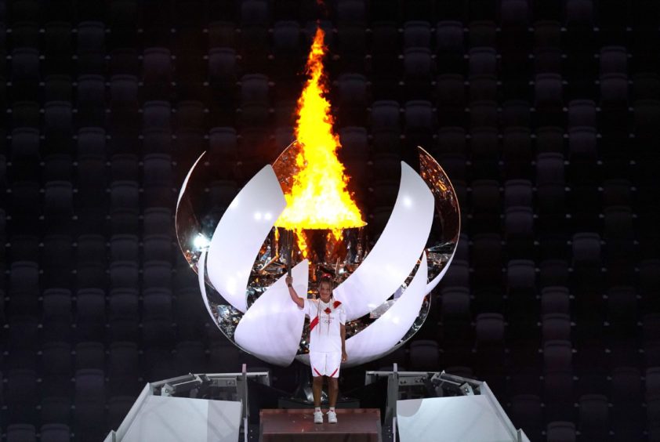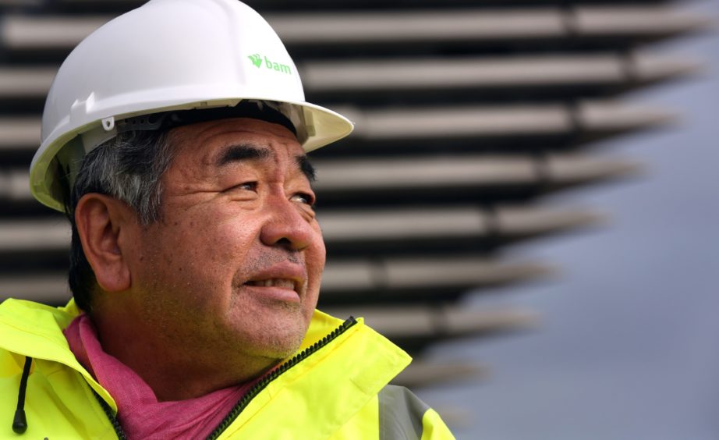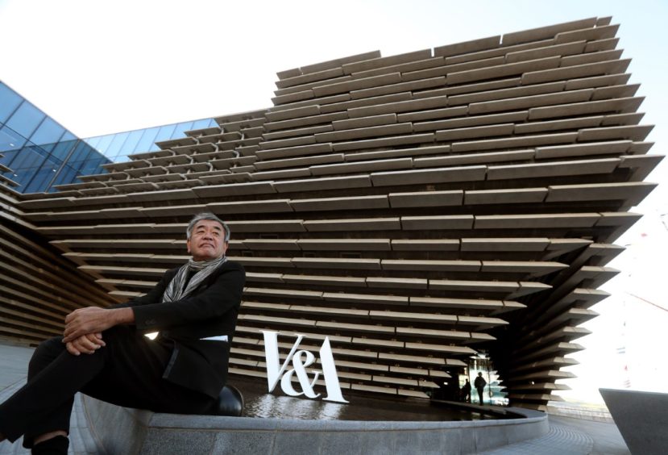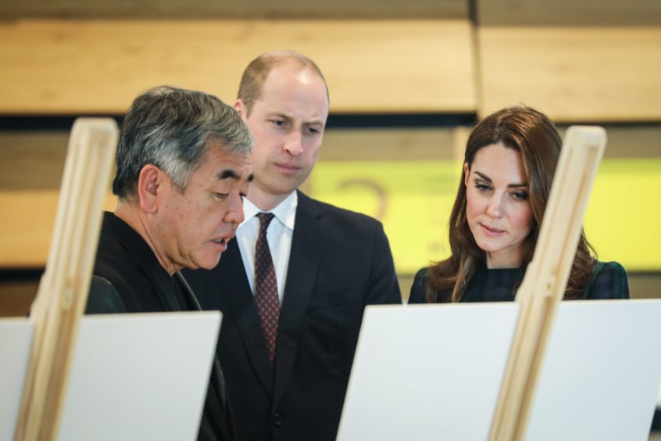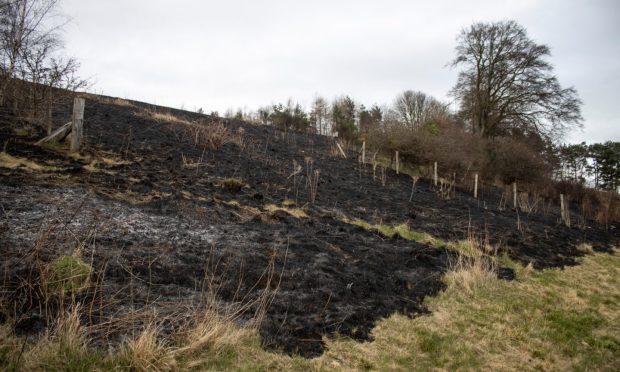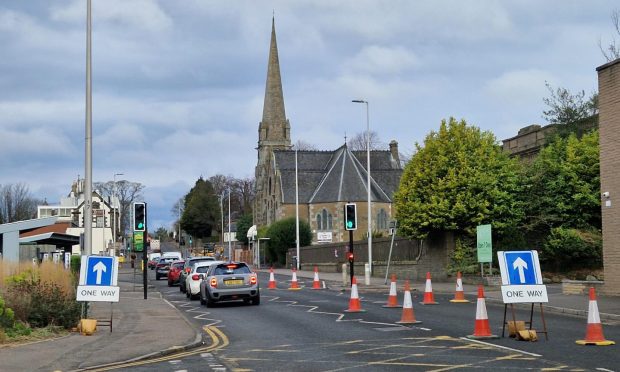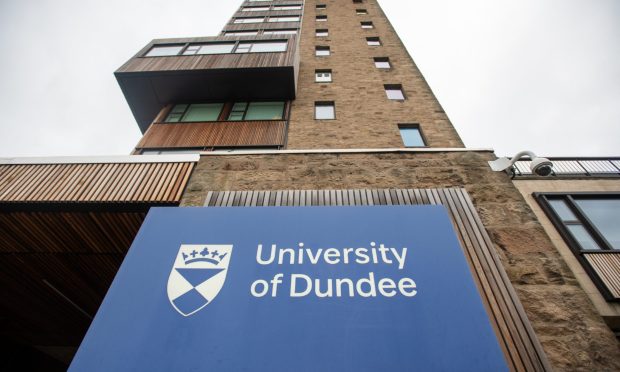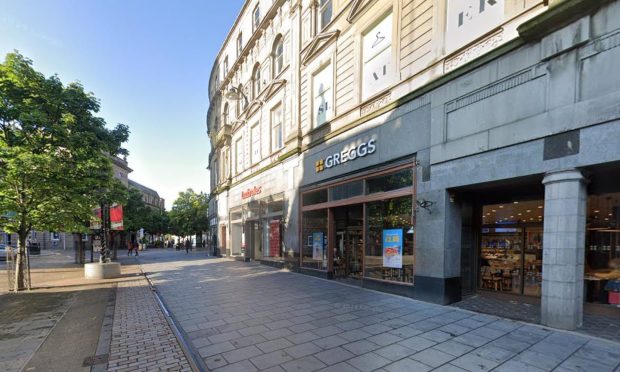Japan’s Olympic Stadium was designed by V&A Dundee architect Kengo Kuma following high-profile criticism and spiralling costs of the original Tokyo stadium plan. As Tokyo 2020 continues, Michael Alexander looks at the architect’s inspirations.
When Kengo Kuma was being interviewed in 2017 about designing the £1.2 billion stadium for the 2020 Tokyo Olympics, he admitted that he sometimes feels a “bit embarrassed” by some of his buildings.
However, speaking with The Courier a year later, as he looked ahead to the opening of the V&A Dundee building he also designed, he was far from embarrassed about his Tayside creation.
In an exclusive interview with The Courier ahead of the opening of V&A Dundee on September 15, 2018, the world- renowned Japanese architect, whose firm KKAA won the commission to design the V&A Dundee building in 2010, said the principles of angular walls tested for the first time in Dundee had actually influenced the design of Tokyo’s new National Stadium.
He said advances in software that calculate the balancing stresses and counterweights to gravitational forces, had liberated architecture and could now influence all subsequent landmark buildings around the world.
However, there were other parallels between Tokyo and the V&A.
Influenced by environment
Whereas in Dundee, Mr Kuma was impressed by the waterfront location and incorporated a “gate” between the River Tay and the city in the style of a Japanese “torii” gate – the traditional entrance to a Shinto shrine – in Tokyo, he was also inspired by nature.
There, Kuma, who is known for his use of natural materials, turned to traditional Japanese architecture and the environment for inspiration.
The Olympic Stadium’s oval-shaped design features three tiers of seats beneath a partially covered roof made from steel and latticed wood.
The architect sourced more than 70,000 cubic feet of timber – from each of the country’s 47 prefectures – for the stadium.
“The Olympics always becomes a symbol for the era, so with the 2020 Olympics, we wanted to create something that captures the people’s thoughts on the environment or the Earth at the time,” he told CNN in an interview.
“So, we thought that the best material for this era would be wood.”
Early controversy
The early days of the project to build a National Stadium in Tokyo were mired in controversy.
Originally, the contract went to Iraqi-British architect Zaha Hadid of Zaha Hadid Architects (ZHA) for the design with Japanese studio Nikken Sekkei.
However, their design was eventually scrapped by Prime Minister Shinzo Abe amid claims the costs had “ballooned too much” after almost doubling to US$2bn (€1.79bn, £1.52bn).
A row followed during which ZHA blamed the cost increases on Japan’s overheated construction market and the tendering process for the building.
However, a second competition was organised by the Japanese government with Mr Kuma’s studio winning in 2015 ahead of a design proposed by fellow Japanese architect Toyo Ito.
The stadium, which replaced Japan’s existing National Stadium, built in the 1950s, was officially opened in December 2018 at a ceremony attended by Japanese Prime Minister Shinzō Abe, Tokyo governor Yuriko Yoike and Kengo Kuma himself.
In designing the venue, Mr Kuma said he wanted to place a strong emphasis on environmental awareness.
It was important that the stadium fit in with the surrounding nature including the large green space close by known as the outer garden of the Meiji Jingu shrine.
‘Living tree’
The architect consequently conceived the building as a ‘living tree’ located in the Meijijingu Gaien park which Mr Kuma described as “the greenest place in Tokyo.”
Costing around 157 billion yen ($1.4 billion), the façade of the 68,000-seat stadium consists of overlapping, multi-layered eaves made of wood gathered from Japan’s 47 prefectures while more than 47,000 medium and small-sized trees were planted around the stadium.
In a design that could never have foreseen the delaying of the 2020 Olympics due to the Covid-19 pandemic and the subsequent controversial decision to go ahead in 2021 without spectators, accessible seating was also distributed on all tiers and floors of the interior, to ensure visibility and comfort for wheelchair users.
It’s designed so that natural air can circulate to help discharge heat and moisture – supported by 185 airflow-creating fans and mist-cooling systems to keep both fans and athletes cool, the designers said.
Kengo Kuma’s office said: “The facade consists of overlapping, multi-layered eaves. The underside of each eave is covered with small-diameter wood louvers in an effort to express the tradition of beautiful eaves in Japanese architecture in an appropriate contemporary manner.
“The roof has a truss structure which combines steel beams and laminated lumber with a medium cross-section, utilizing the axial stiffness of wood to minimize deformation of the roof trusses due to wind or earthquakes.”
Praise for design
At the opening of the stadium, Japan’s Prime Minister Abe praised the design for achieving “harmony with the surrounding environment and a Japanese character.”
But as recently as 2015, the new National Stadium could have looked dramatically different if the original plans had gone ahead.
Softer, kinder, warmer
Mr Kuma said that his stadium design was partly inspired by Tokyo’s Edo-period temples.
“All over the world, architecture in the 20th century that uses concrete and steel feels cold and stiff,” he said in an interview.
“I want to make it softer, kinder, warmer. I think that’s the kind of architecture that humans need, during this stressful era.
“Of course, we would like both athletes and spectators to enjoy the stadium, but at the same time we thought of something we can contribute to the community,” Mr Kuma said, highlighting the pedestrianised areas he designed around the structure.
“We’ve designed a place where everyone in the community can enjoy a walk there,” he added.
Architectural influences
Born in Yokohama in 1954 in the Kanagawa prefecture, Kengo Kuma is considered one of the most significant contemporary Japanese architects.
After graduating from the University of Tokyo (1979), he studied at Colombia University for two years as a visiting researcher (1985-86).
When Mr Kuma was a student, he greatly admired the work of Scottish architect, designer, water colourist and artist Charles Rennie Mackintosh.
“I studied his detail and use of material,” he told The Courier previously.
“He is strongly influenced by Japan. He learned many of his ideas from Japan. That age at the end of the 19th century was a cultural exchange between Japan and Europe. They created many new ideas.”
He felt the landscape of Scotland and peoples’ mentality was very similar to the ‘up north’ area of Japan – the Tohoku area which was badly destroyed by the tsunami in 2011.
“The craftsmanship of Tohoku area is best in Japan and also the area has many unique places,” he added.
“It’s the same with Scotland. Scotland is not one place – the landscape is very complex and many different places exist in Scotland.”
However, Mr Kuma has gone on to plough his own furrow.
In 1987 he founded the Spatial Design Studio (now Kengo Kuma & Associates) and opened his Paris Studio in 2008.
His design vision expresses the emotional content of materials, linked to intrinsic characteristics in construction and the teachings of Japanese traditions.
Lauded projects include the Stone Museum (2000) and Ando Hiroshige Museum (2000), both in Nasu, in the Tochigi Prefecture, the Takanezawa Plaza, Shiotanigun (Tochigi, 2006) and Suntory Museum of Art, Tokyo (2007).
Alternatives
Mr Kuma has criticised the excessive “objectification” that pervades Western architecture and prevents us “establishing a healthy relationship with the outside world”.
However, at the same time, he suggests “an alternative form of architecture…is preferable and possible”.
In addition to wood, Mr Kuma often favours using “alternative” materials including stone, ceramics, bamboo, plastic and vinyl.
The most evident and marked design innovation in Kuma’s projects is his deeply rooted relationship with Japanese tradition.
A forthcoming new book about Kuma’s work entitled ‘Kuma, Complete Works 1988-Today’, co-written by Kuma and Philip Jodidio, reveals how in its early years, Mr Kuma’s firm went far and wide for projects, and remains as comfortable designing a major sports stadium as it is devising small civic spaces for rural communities.
In a recent interview with Fast Company, he explained how he sees the pandemic influencing a move away from the “large strong boxes” of urban architecture.
With Kenzo Tange’s Yoyogi National Gymnasium, built for the 1964 Tokyo Olympics cited as one of his inspirations for becoming an architect, he explained how the changing world increasingly influenced his work as Japan moves away from its past.
“Kenzo Tange and his Yoyogi Gymnasium are a symbol, or a by-product, of a period of expansion and high economic growth–represented in its high-rise, hard, and masculine design,” he said.
“As for the Japan National Stadium, I aimed to reflect our own time.
“High growth is now over, with a shrinking and aging population, and people all over the world are paying more attention to conserving and nurturing the environment than ever before.
“I am moving towards a softer, or more feminine, design in a way, and the new stadium represents that trend.”
