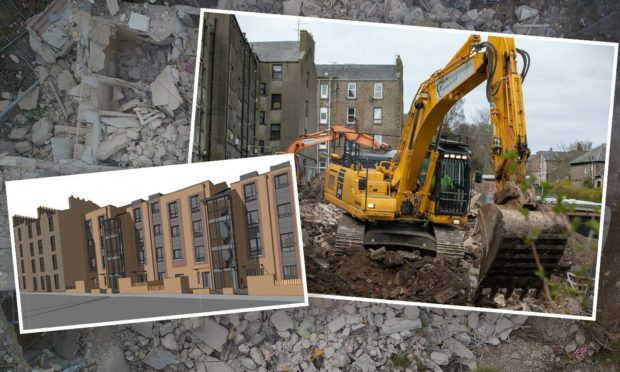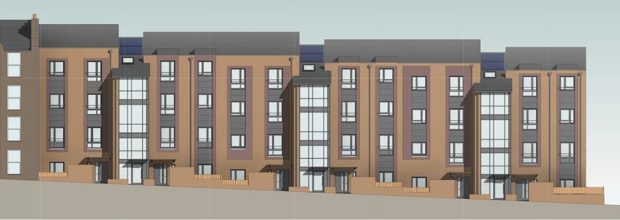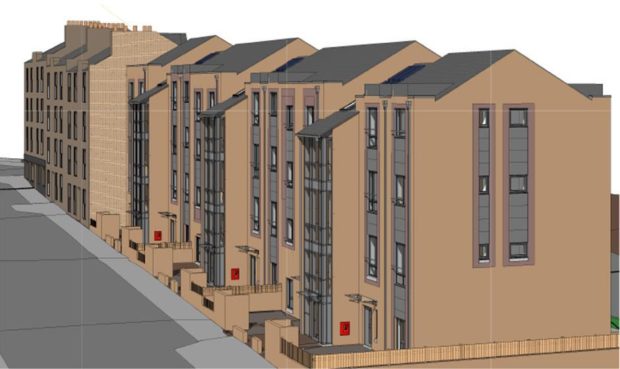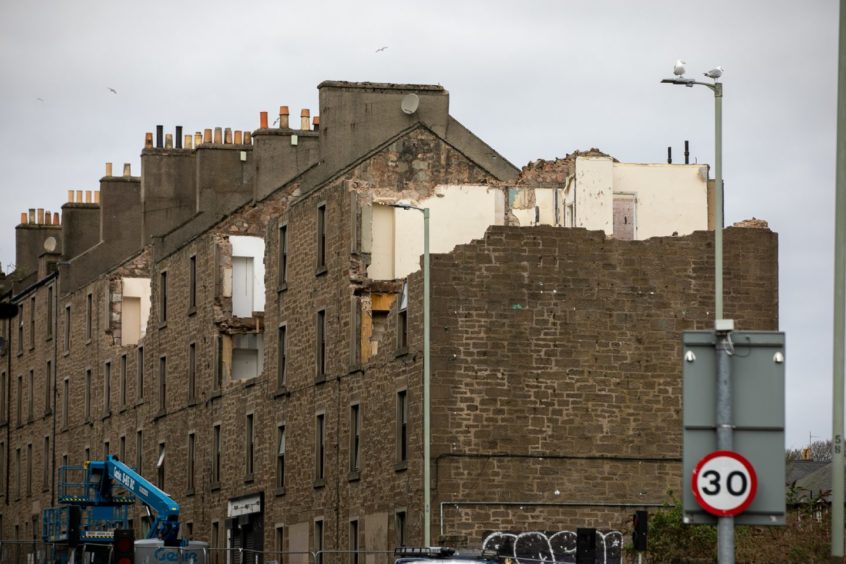New plans to replace historic flats on Blackness Road in Dundee that were controversially demolished have finally been revealed.
The tenement, which was knocked down earlier this year, could soon be replaced by 24 modern apartments under proposals from Dundee City Council.
The housing saga began in 2017 when safety inspectors ruled the traditional rear spiral stairwells at the site – named ‘pletties’ – needed to be replaced.
A decision was later taken by councillors to demolish all 27 flats, which were 120 years old, rather than repair them.
£4.5 million Blackness Road project
The new homes will be made up of 18 two-bedroom flats and six one-bedroom flats that will be wheelchair-accessible.
The total cost of the project is an estimated £4.5 million.
In a planning application, the council states the development “improves the street plan and provides energy efficient, attractive homes” for council tenants.
Former Dundee City Council housing convener Jimmy Black had long campaigned for the old Blackness Road flats to be saved.
He says seeing concrete plans for modern homes is a positive that hopefully brings the “long saga” to an end.
But he has some concerns about the design.
He said: “There are one or two disappointments.
“Access appears to be by stairs; including a lift would have made the upper floors much more accessible to a wide range of applicants who currently struggle with tenement stairs.
“Although there is garden space at the back, there are no balconies to replace the old ‘pletties’.
“Both Caledonia at Victoria Street and Hillcrest at James Street have found ways of providing tenants with balconies, and it would have been good to see the council do the same.
“More detail about energy efficiency and solar panels would be helpful but it’s good to see this long saga come to an end.”
The flats will be situated between Glenagnes Road – near Victoria Park Primary School – and another tenement block before Ashbank Road.
Provision will also be put in place for features such as hoists for those with mobility issues.
A design statement submitted by the council states: “The layout of both the front and rear amenity spaces will encourage social interaction between residents, hopefully fostering a sense of community and belonging.”
“This has been a particular aim of the spaces associated with the ground floor wheelchair accessible flats, where is it hoped social isolation and poor mental health will be improved by close integration with an active community.”



