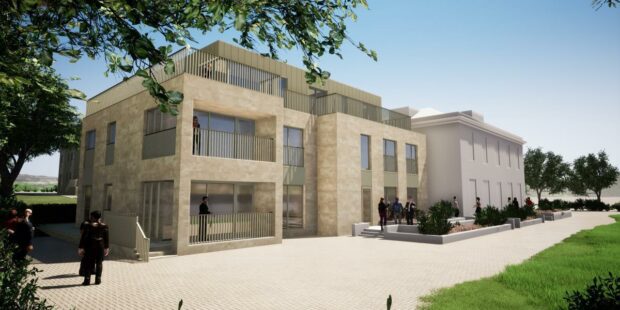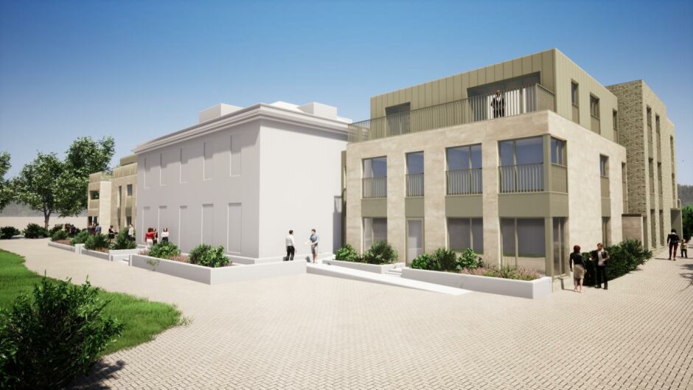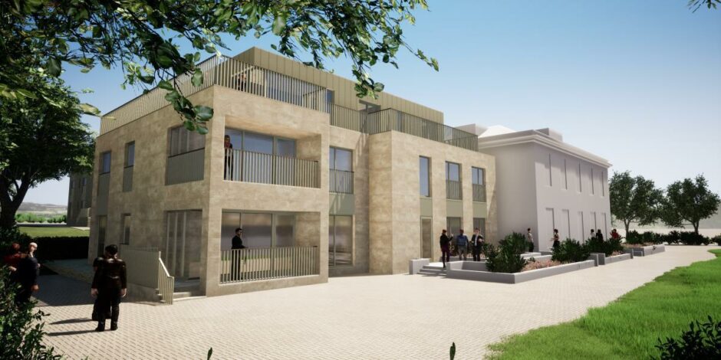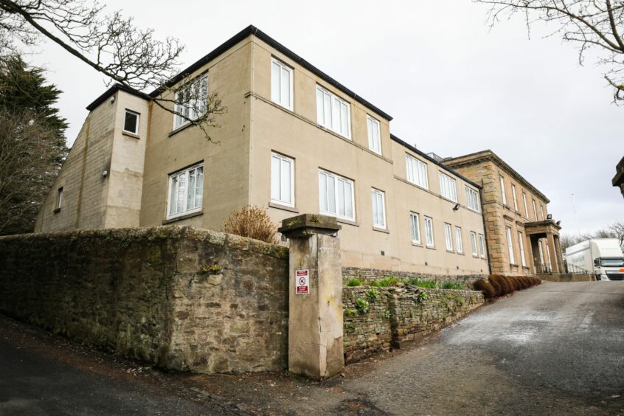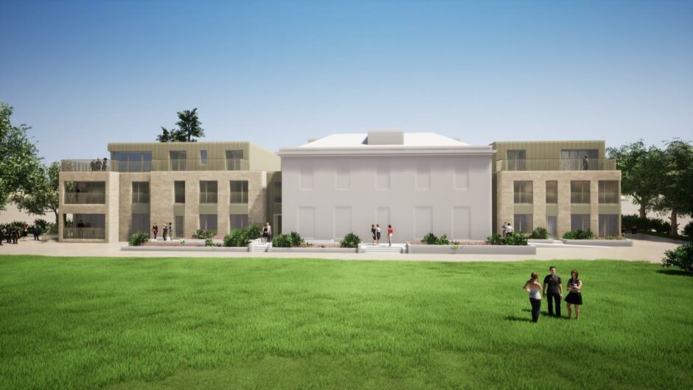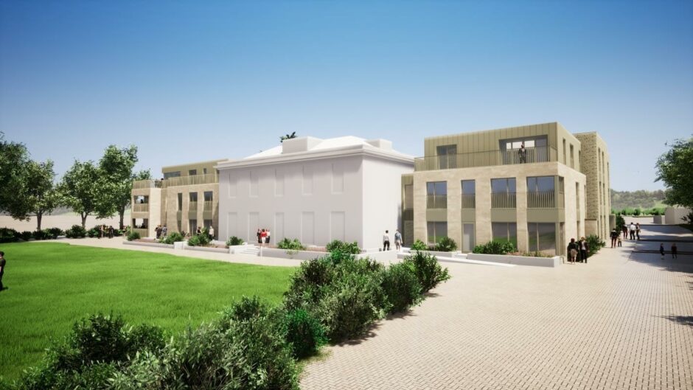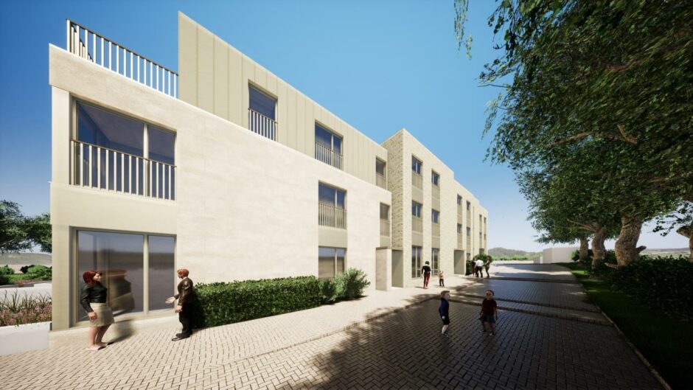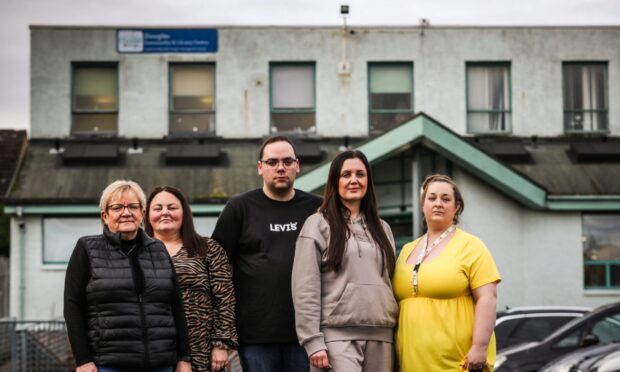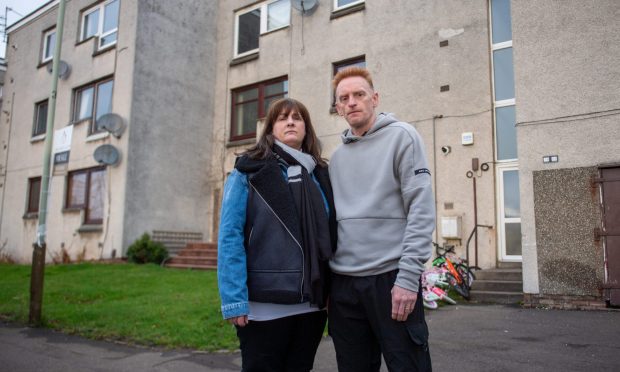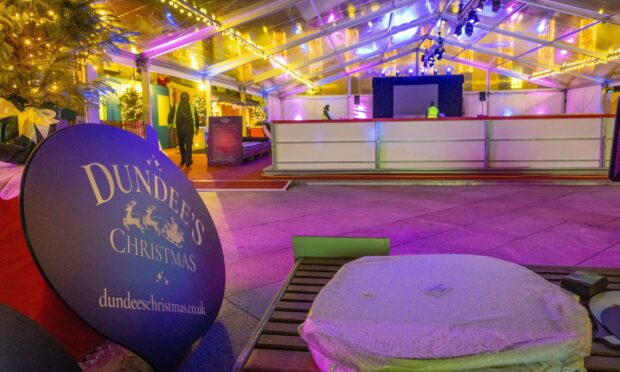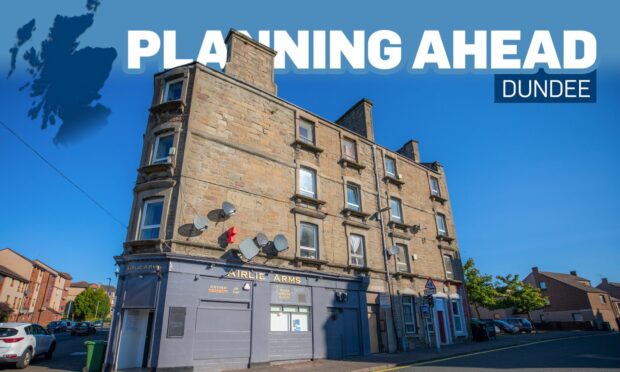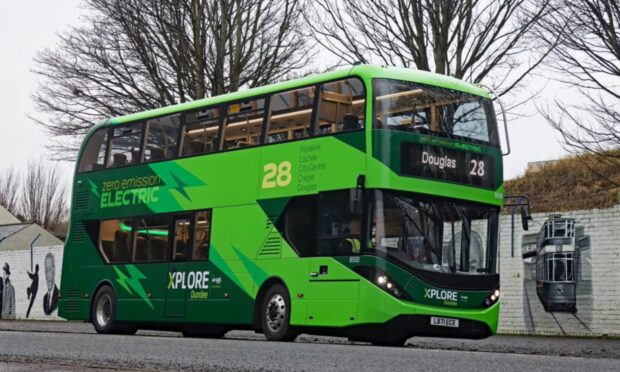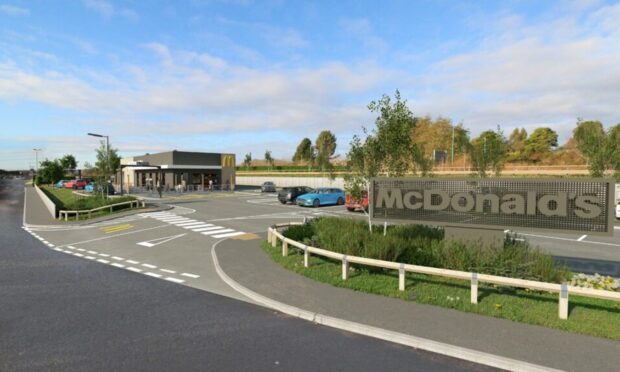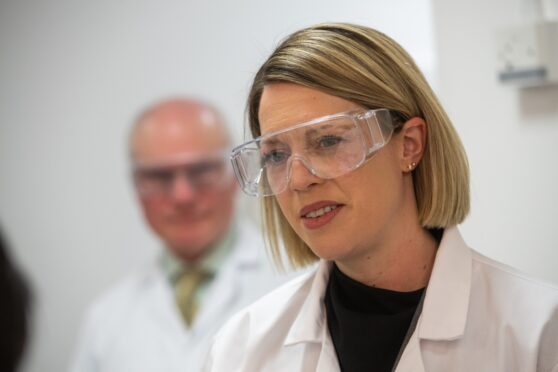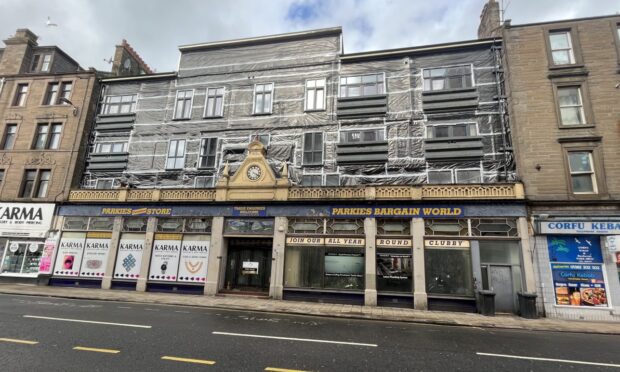Plans to transform a former Dundee hospital into 22 new homes have been approved by city councillors.
Property firm S1 Developments will be constructing the houses, which will see the demolition of some of the buildings at the Perth Road site.
The main property, the Georgian villa known as Fernbrae House, will be retained and converted to create four flats, according to the plans.
The surrounding buildings will be demolished and replaced by 13 properties.
In addition, a terrace with five houses will be integrated into the landscaped grounds behind Fernbrae House.
In a statement, Broughty Ferry-based architects About Planning said: “The proposed new east and west apartment blocks have been designed to reflect the strong character of the existing stone listed villa while allowing it to remain the primary form at the front of the development.”
It says the demolition of buildings behind the villa and the introduction of the terrace of houses will create a “more private communal amenity area”, in contrast to the larger garden grounds to the south.
Planning permission was granted, subject to a number of conditions.
Cycle storage and electrical charging points
These include full details and samples of the finishing materials being given the green light by the council before work can begin.
Private artwork must be approved for installation at the site by the planning department.
Reports on landscaping, noise pollution, drainage, electrical vehicle charging points and cycle storage are also required.
Fernbrae Hospital closure cost 50 jobs
Fernbrae Hospital closed in 2019, with 50 people losing their jobs as a result.
Staff at the private hospital on Perth Road were told in May that year that BMI Healthcare had decided to close the 15-bed facility.
BMI Healthcare said the decision was a result of falling numbers of patients with private health insurance, or privately-funded care, in the hospital’s catchment area.
Patient care had been provided on the Fernbrae site for 75 years.
The hospital had one theatre, a treatment room, seven consulting rooms and 15 rooms for patients.
The workforce consisted of 25 clinical and 25 non-clinical staff.
