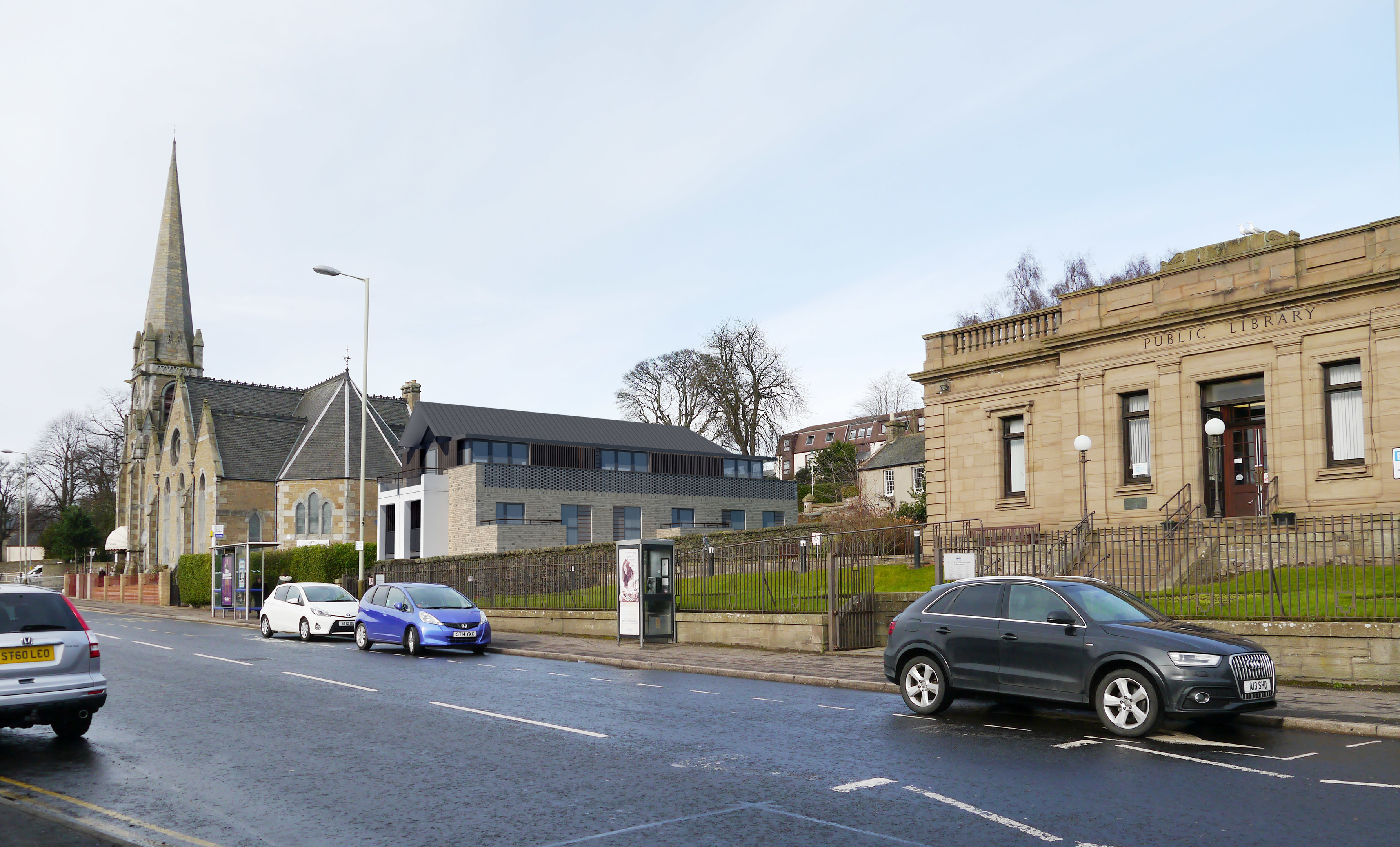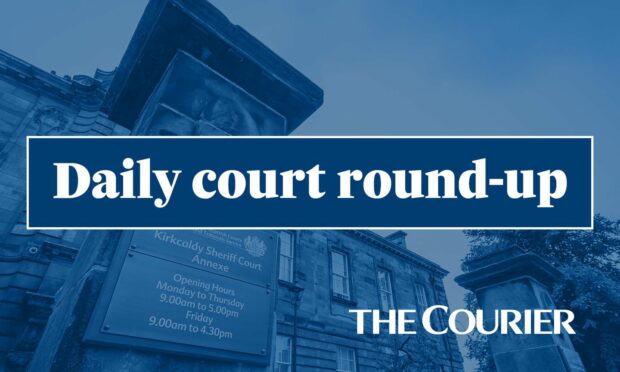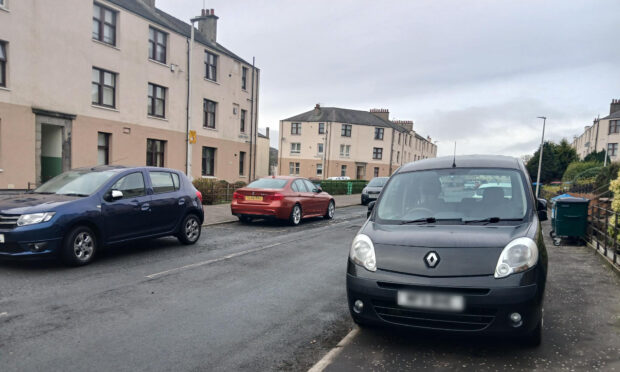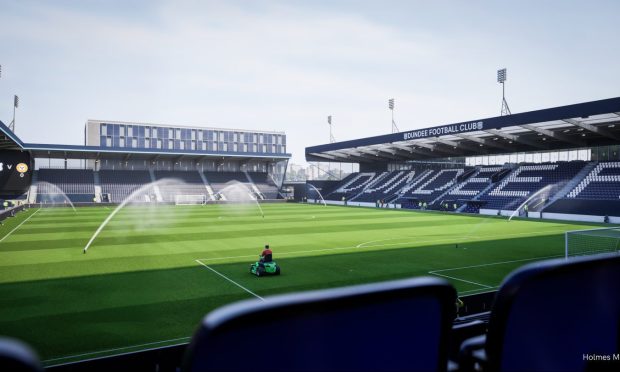A Dundee developer is at loggerheads with Broughty Ferry Community Council over plans to build an apartment block on Queen Street.
Broomvale Ltd wants to build five flats on a gap site beside Broughty Ferry Library and has amended his original planning application to address issues raised at the time.
This week the community council voted to object to the revised plans, citing the building materials and the size of the flats as concerns.
The group’s planning secretary, John Watson, said: “There were several reasons for the objection.
“Firstly, any suburban development of five flats or more has to have flats with a floor size of at least 100 square metres and these proposals are for flats of 90 square metres.
“They argue that the site is central Broughty Ferry, rather than suburban, but rules are rules and they have to be applied.
“Secondly, the finish is brick and that is not in keeping with the surrounding area – the church and the library on either side are both stone.
“But it will now be up to the planning officials to make a decision.”
Fraser Middleton, director of Arktx – the architects behind the project – said it was “disappointing” that the community council did not support the development.
He said: “We had withdrawn the original application made earlier this year and after much discourse and negotiation with the planning authority we have come to an agreement that this application would be acceptable to them.
“We have made every endeavour to encompass all the concerns that the community council has had in the past.
“The new proposals are for a development that is a metre and a half lower than the original, we have amended the building materials and we are no longer going to be extending the cottage that is there.
“We have also changed the number of flats from five to six.
“It is disappointing that our considerable efforts have not been taken into account.
“In addition, the drawings that are displayed for public view at the library are the old drawings from our previous application, which is misleading.”
Mr Watson explained that the new drawings could only be displayed after the community council ratified the objection, and that it will likely go up on Thursday.
The community council have also objected to an application by the Tayberry restaurant to have their table license extended to include off-sales.
Concerns about the application included fears that incidences of drinking on the nearby beach, as well as traffic in the area, could increase.
Changes from the original scheme:
• The proposed new build flat to the west of the existing cottage has been omitted reducing the total number of new build properties to five.
• Communal amenity space has been increased to 206m2
• The scale of the new building has been reduced to 2.5 storey (approx. 1.5m less than previous)
• A balcony has been added to the south elevation to treat this as a more “primary” facade.
• An area for dedicated cycle storage has been allocated adjacent to the northern boundary.
• Elevation treatment has been consolidated; lighter brick, balconies rationalised etc.










