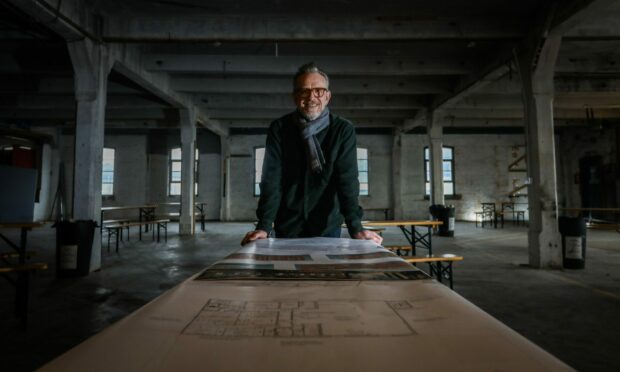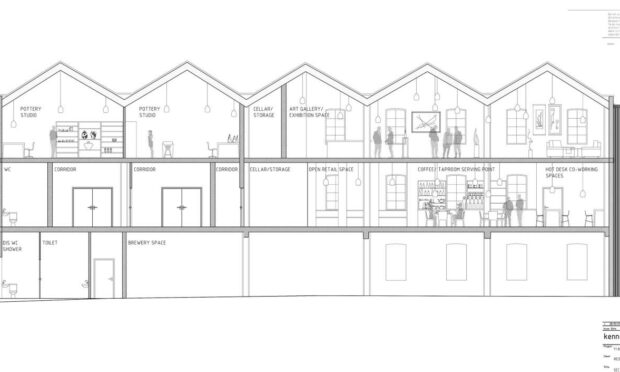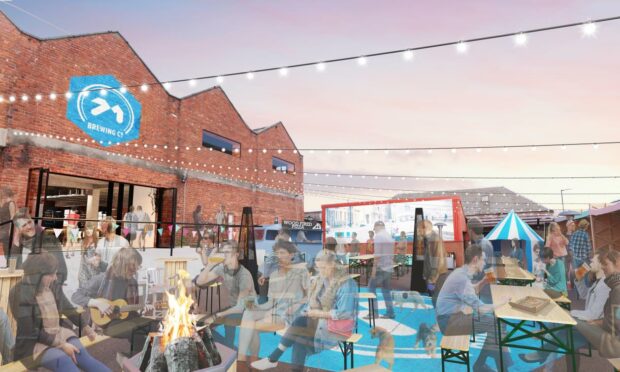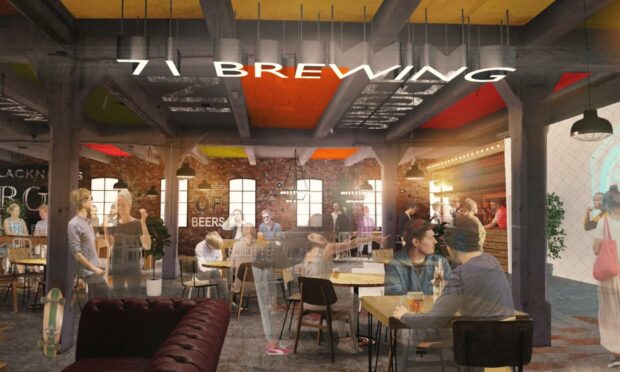The founder of Dundee’s 71 Brewing has shared his dream to create a multi-purpose arts and educational space that would include a taproom, beer museum and gin distillery.
Managing director Duncan Alexander is passionate about breathing new life into the iconic red brick building, which is located on the city’s Bellfield Street.
Formerly the Blackness Iron Works, it was built in the early 1900s. It has also been home to a removal company as well as an arts collective called Tin Roof.
71 Brewing took up residence there in 2016 and has slowly expanded as production has increased.
Inspired by SWG3
There are two upper floors – each measuring around 7,000 square feet – which have the potential to become public spaces.
The vision is to resemble multi-purpose arts and events venues such as SWG3 in Glasgow or Edinburgh’s The Biscuit Factory.
A planning application has been submitted to Dundee City Council, drawn up by architects Kennedy Twaddle, who also hope to take up office space in the new building.
What will be inside?
On the first floor there would be a taproom serving 71 Brewing’s products as well as other beverages such as coffee.
There would also be a beer museum, space for a beer school, a retail area, hot desks, office space and kitchen provision for events such as food pop-ups.
A gin distillery is also proposed, with a glass frontage so that people could watch the process.
On the top level would be a large art exhibition space as well as six studios for artists or creatives and another prep kitchen.
The existing ground floor would continue to house the brewery space as well as offices and storage.
Creativity is key
Duncan explains: “Our vision is to breathe life back into a building that is part of Dundee’s architectural and industrial heritage.
“We have a creative industrial process on the ground floor, which is the brewery, and we want to expand that to have other creative industrial businesses on the upper floors.
“I think the creative element is very important. We’re in an area that is very close to Duncan of Jordanstone College of Art and Design and the universities.
“We too are a creative industry, but we’re also in an industrial industry. So we feel that marrying those two elements is what we want to see in this building.”
Duncan believes that to achieve this, the investment required would be into “high six figures”. They are currently in talks with potential investors.
If rubber stamped, the transformation would take place one floor at a time.
The building’s raw, industrial character would be retained inside. Outside, its existing murals and public art would be maintained.
Beer school and museum
As well as the creation of common interior spaces for the public, 71 Brewing would still have its outdoor seating area, which is also known for hosting artisan market The Yard.
Duncan goes on: “Space is very important. We had a taproom that was in the middle of the brewery where people could come in and try our products. We closed it because of the pandemic and, size-wise, we could never reopen it again.”
He says by developing the larger space on the first floor it would allow people to be socially-distanced and feel more comfortable.
It would also be an educational area and launch platform for tours and tastings.
Duncan is keen for the building to be a place for sharing skills. Having creatives working on the top level would allow for collaboration and exchanging of ideas.
Meanwhile, the beer museum and school would provide an insight into its history and processes.
He adds: “It’s quite a basic, industrial process, but actually it’s something really creative.
“Everybody understands what beer is. But not a lot of people really understand how organic the process is to get there.”



