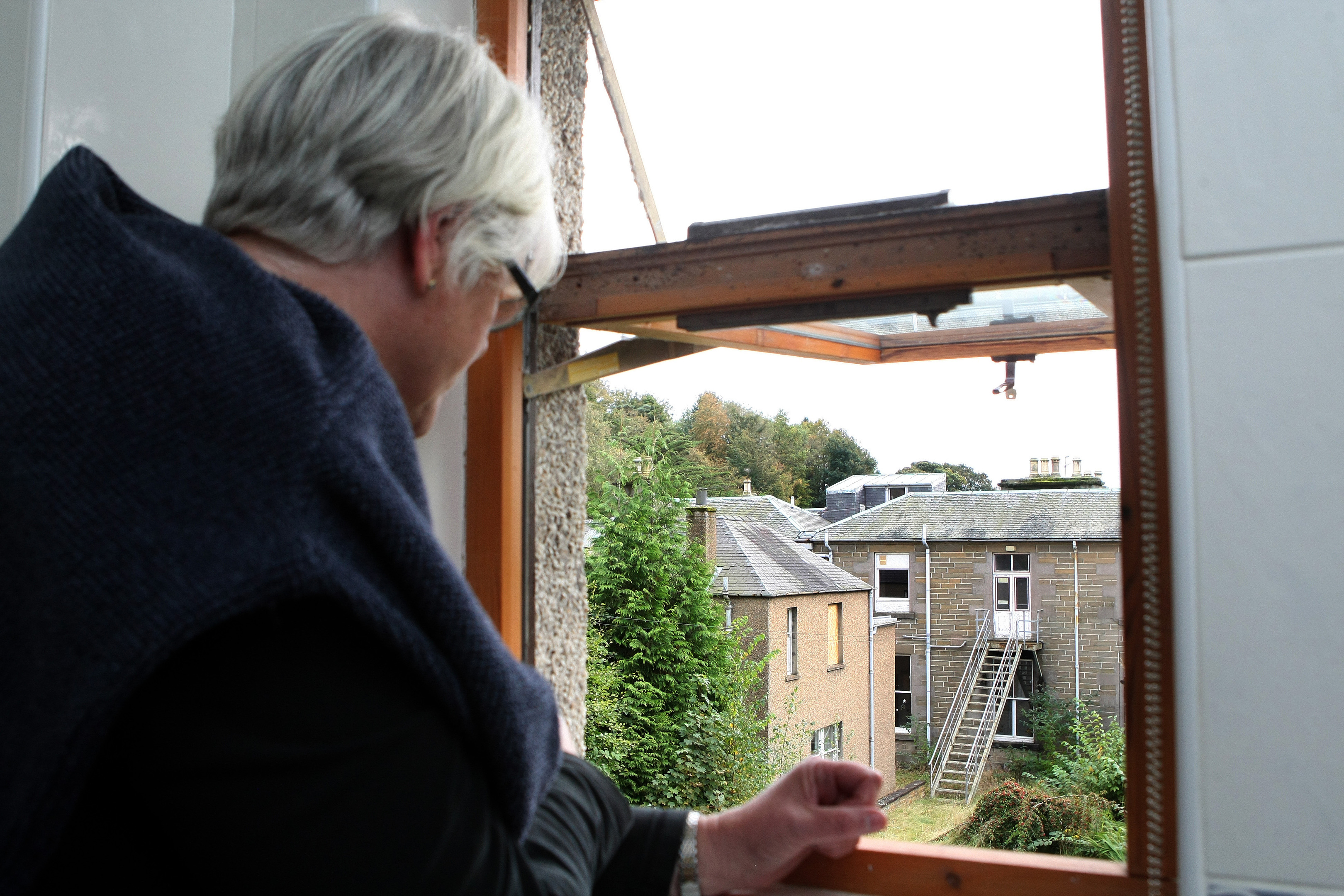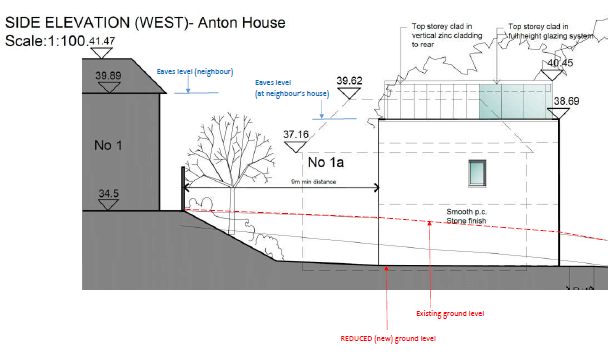A Dundee family are fighting a proposed extension to Broughty Ferry’s Anton House, fearing that the construction work would cause their home to slip down a hill.
Susan Ashton, who has a disabled son, has spent around £30,000 over 19 years improving their home at Cedar Grove in order to make it a “calm haven” for him.
But she fears that plans to turn the adjacent Anton House into flats, complete with an extension, would undo her work by blocking out all the natural light.
As a result, developers Chamberlain Bell amended their plans and now propose to lower the ground levels on their site to make their building lower – causing Susan to be concerned for the stability of her home.
She said: “The ground naturally slopes down to the river.
“The annexe would still be too large, too close and too noisy during and after being built.
“In fact we now have a new concern that our house might slip down the hill – the new work could well undermine the strength and stability of our home.
“We will add a new objection to our current claims.
“We have written a long letter to the council and gave it to them by hand.
“We’re not objecting to Anton House being re-developed, we just have a problem with the size of the project.
“The annexe would be right up against our garden and will block out our light — this is already a dark house and I’ve spent thousands trying to make it brighter.
“The whole reason why we bought this house was so that our son, who has autism and epilepsy, can have a quiet, calm, safe haven.
“If this goes ahead in its current form then we’ll have no choice but to sell up and move.”
Chamberlain Bell spokesman Alan Bell explained that the family’s concerns about the size of the annexe had been taken on board.
He said: I do understand the concerns raised and this very issue was also raised during the consultation period with the planning department.
“As a result, we have lowered the ground levels on our site to sink the new building down so that it does not overshadow the neighbour’s house and is, in fact, lower than their house.
“The ground does slope, and we are engineering the ground further to reduce any ‘overlooking’ issues.
“In fact, the existing flats near to our neighbour substantially overlook already, but as noted in my earlier email, ours will be much less and well within limits of planning policy.
“The ground will be engineered to be stable, otherwise we would not be permitted to build anything that affects existing structures — well within limits in fact.
“There will be noise during construction. That is unavoidable, but we always aim to be considerate.”
He added: “The council has received some objections, and that is understandable.
“Objections of course need to be bone fide that are contrary to planning policy to be justified. I understand that some people object to change – that is understandable – but we always aim to work within planning policy of the local council and regulations with a degree of empathy towards our neighbours.
“The existing building is derelict and being abused by local youths who have vandalised the delightful stained glass windows, which have been reported to the police. These windows have subsequently been boarded up to protect their value.
“I’m confident the completed development will be an asset to the community and pleased to hear positive feedback from the local community council and local council departments.”











