Design images have been revealed for new student flats at the site of a former nightclub in Dundee city centre.
Comprising of 242 beds, the South Ward Road development would be built where nightspot De Stihl’s once stood.
It would be made up of studio flats as well as four, five, and six-bed cluster apartments each sharing a living space.
If approved, it will also feature a gym, lounge areas, private dining, study areas and external landscaping.
A proposal of application notice was previously filed — the first planning stage for a major development — but now KR Developments has lodged a full planning application with Dundee City Council.
It includes a variety of drawings and computer-generated images as well as the specifications of the new building.
A design statement lodged by the firm states: “The main entrance is located within the centre of the three blocks, which leads to a large foyer space with views through to the courtyard space beyond.
“The intention is this lounge area will remain open plan in configuration in order to maintain a visual connection between the rear courtyard space and the street.
“This central lounge area will become a key hub of the building where occupants will gather, creating a focus of activity to the street.
“Further amenity spaces are placed on this side of the building in order to extend the overall active frontage.
“Studio bedrooms are configured to the rear of the ground floor where they will benefit from a quieter location away from the street and with
an outlook over the landscaped courtyard.”
The design of the building will be “respectful” of the surrounding buildings, the developer says, particularly the stonework of The McManus Collections Unit nearby.
The developer states there are currently just over 17,000 full time students in Dundee and more accommodation is needed to house them.
It states: “Dundee is demonstrating strong demand and popularity as a place to study given the expanding enrolments of both Dundee University and Abertay University.
“The student population in Dundee was the highest it has ever been as of 2020/21.”
It adds: “These elevated student numbers will create pressure on university accommodation. The demand is also coming at a time when supply of rental stock in the wider private rented sector, e.g. HMOs (houses of multiple occupancy), is becoming increasingly constrained.”
56three architects is designing the building for KR Developments with the help of consultants Zander Planning.
It comes after plans were approved in June for a student accommodation block next to the former Groucho’s shop and the new BT offices.
Meanwhile, proposals have also been put forward for student housing on another former nightclub site – Liquid and Mardi Gras.
De Stihl’s opened 34 years ago and was once described as the “busiest club in Dundee”.
It later hosted clubs including Jumpin Jaks and Okupa before being demolished in 2014.
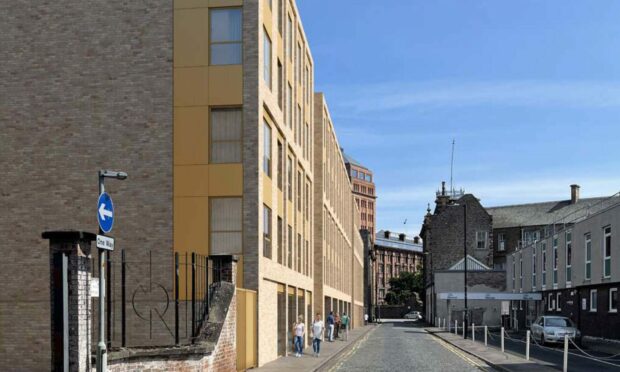
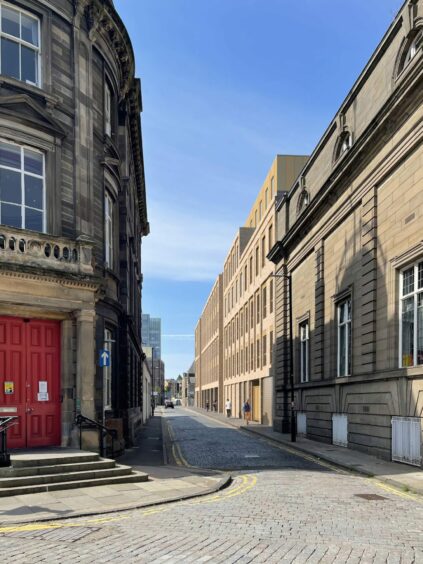
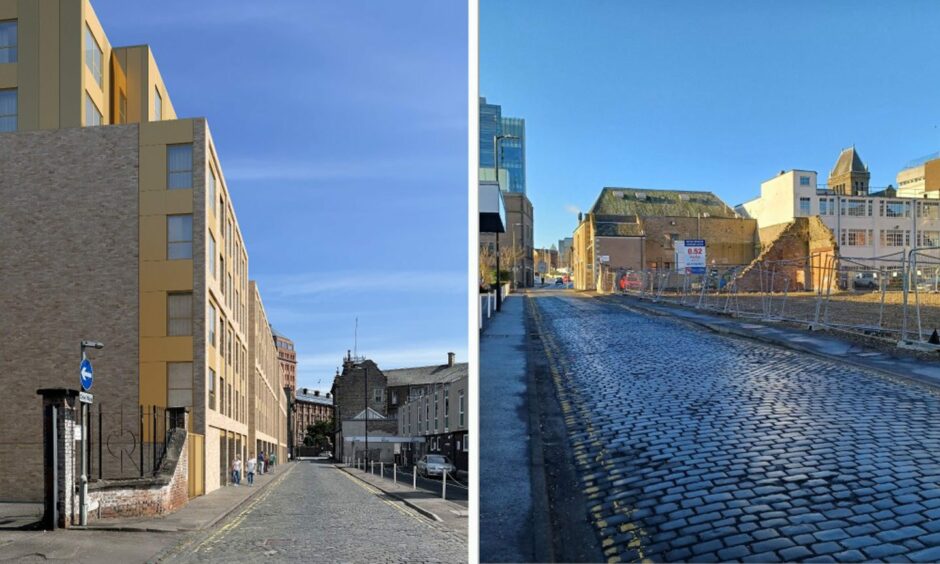
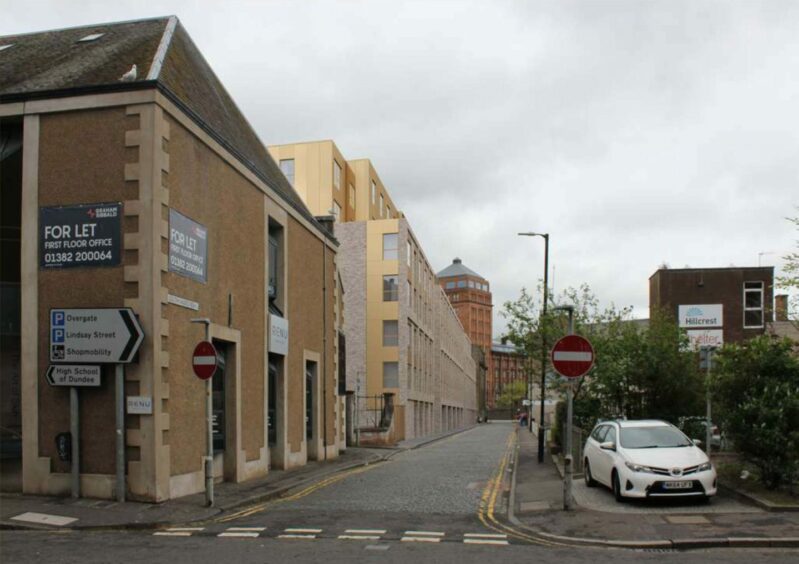
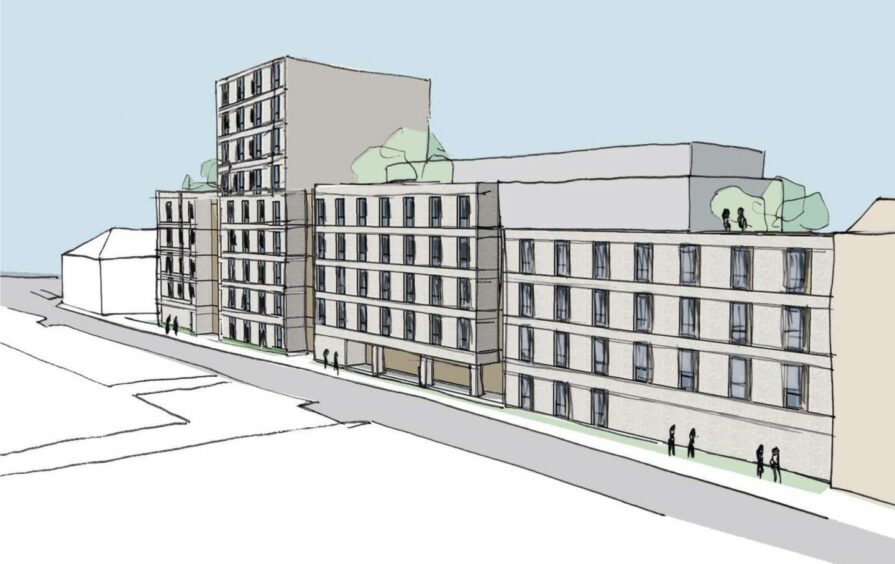
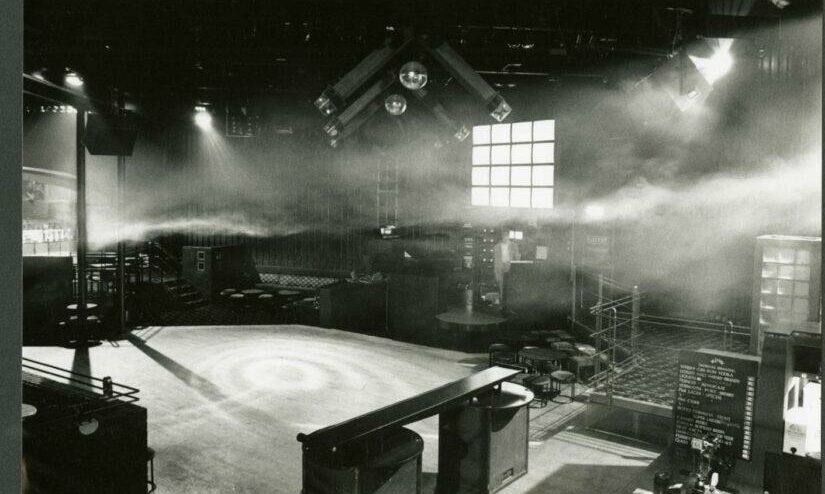
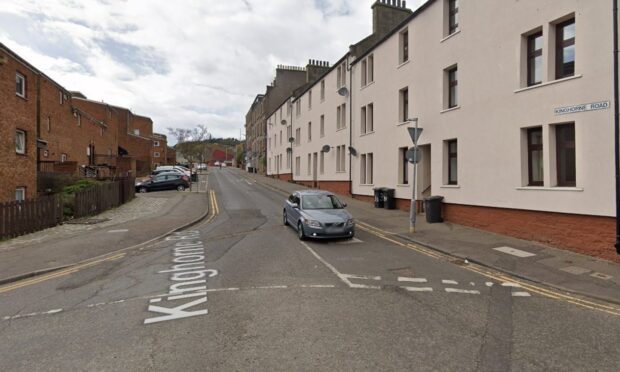





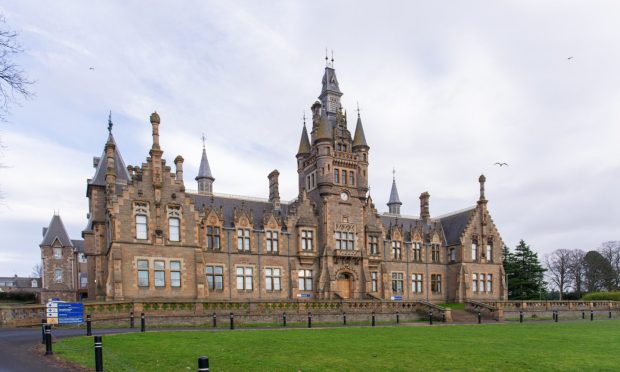
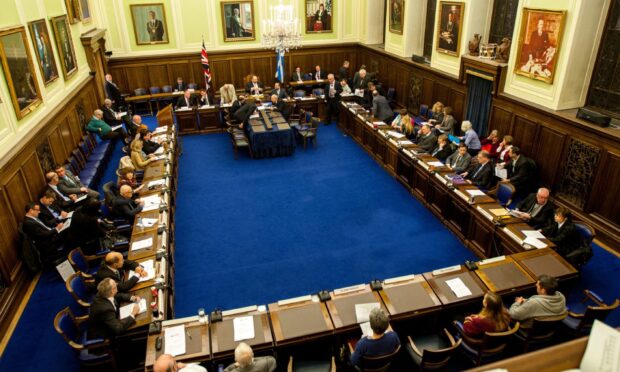
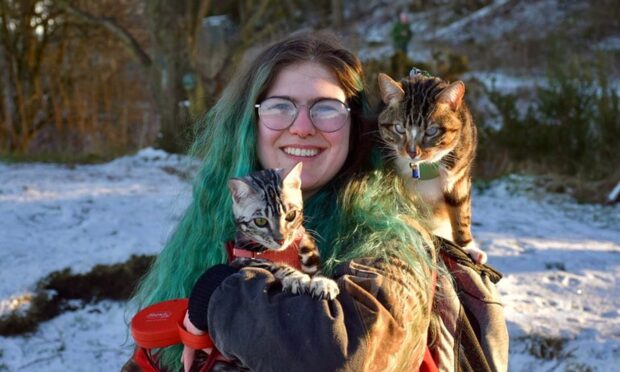
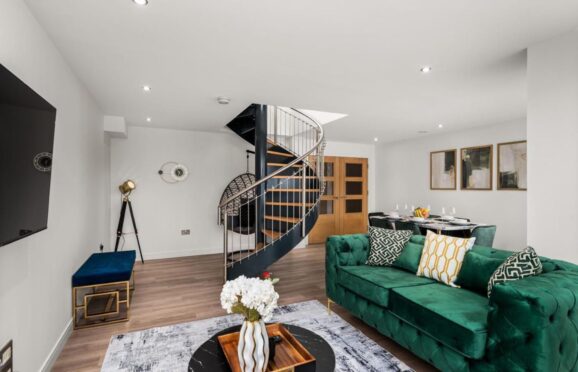
Conversation