Residents of a Dundee street say a “giant” wall being built as part of a new housing development has left the area feeling like a prison courtyard.
Many of those living at Mains Drive have been left bewildered at the scale of an embankment separating them from a 223-home development at the former Keiller factory site.
Though aware a high boundary would be needed, they claim the ever-increasing height appears to be bigger than mentioned in planning documents.
Many fear the embankment, combined with a gradual slope, could mean no direct sunlight will reach their gardens or the rear of their homes.
Residents seeking clarity on height of embankment
Lisa Low, one of those whose garden looks on to the development, said: “It’s like Dundee’s Berlin Wall.
“We’re going to be walking out of our homes into what feels like Perth Prison courtyard.
“Obviously they need to make sure the land the homes are being built on is stable but our properties need natural light.”
Planning documents state the wall is permitted to be 2m high with a higher sloping greenwall extending further behind.
The residents say they’ve been looking to get clarification from Barratt and David Wilson Homes but claim they’ve been ignored.
Barratt Homes says the development, which consists of 56 flats and 167 houses, is in line with that agreed with the council.
But another resident Gus Welsh said: “We’ve just paid around £4,000 doing up our garden because it’s a lovely place to sit; it’s a real sun trap.
“But there’s going to be absolutely no light if this wall ends up as high as it seems to be going.
“It’s not going to be a place that’s nice to sit, looking up at this giant wall.
“And what might it mean for property prices here? It’s a great area but I’m concerned it’s going to be like living in a basement now.”
He added: “We’ve tried to get clarity from Barratt Homes on the height and its impact but they have not been very forthcoming. We’re worried that it’s going to be too late to do anything about it soon.”
Approval needed for boundary design
A condition attached to the original planning application means the housebuilder is required to get the design of the boundary wall approved by the council.
However, the local authority has confirmed the firm has made a request to have this condition removed and officers are “currently assessing” this.
David Palmer, managing director of Barratt and David Wilson Homes North Scotland, said all building work being carried out has been approved.
He said: “During the planning process at Mains Loan, we submitted drawings and specifications to Dundee City Council regarding the garden level and surrounding wall for the planning department’s consideration.
“This information was also available to the public through the planning portal and would have received notification during the planning process.
“The planning application – and the conditions relating to the materials, site, and garden levels – were subsequently approved. The current and ongoing construction is and will be in accordance with this approval.
He added: “We are excited about the development of this former industrial site, and the benefits it will bring for employment during the build, and in due course welcoming our new customers to the development and the local community.”




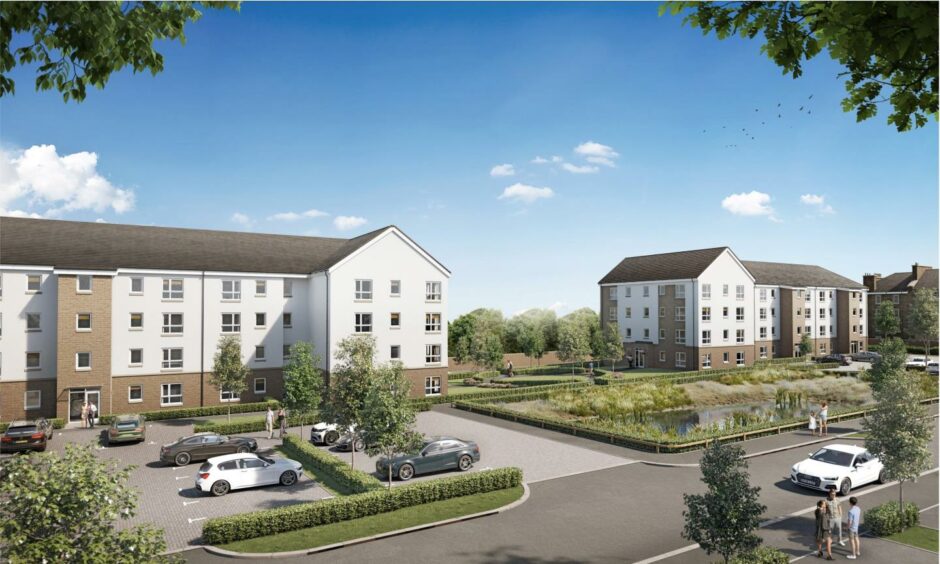

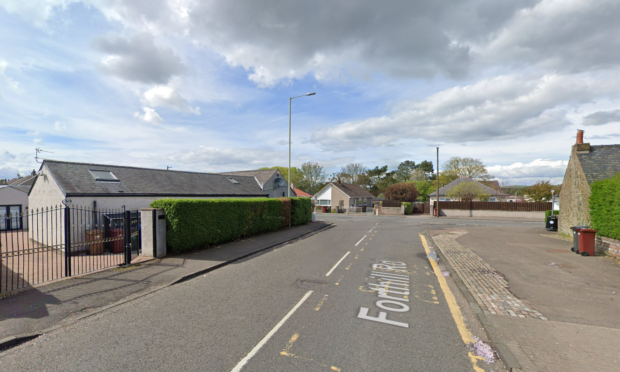
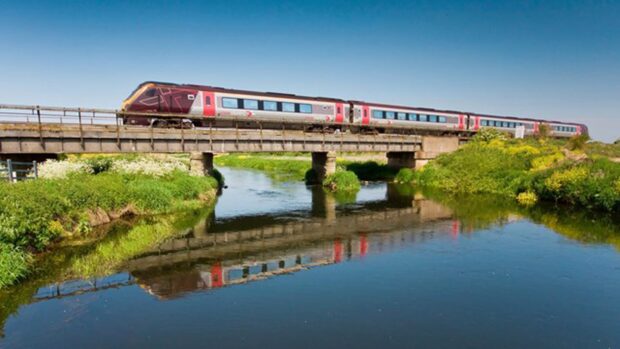
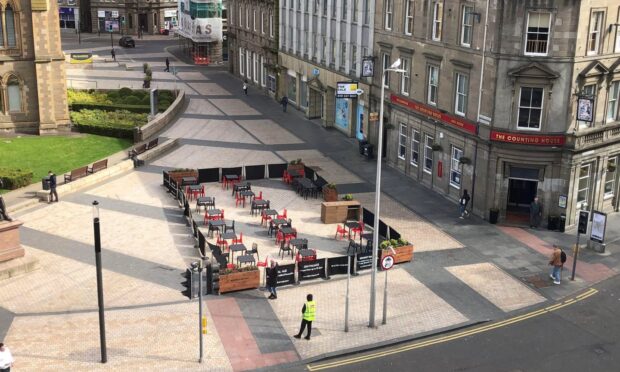


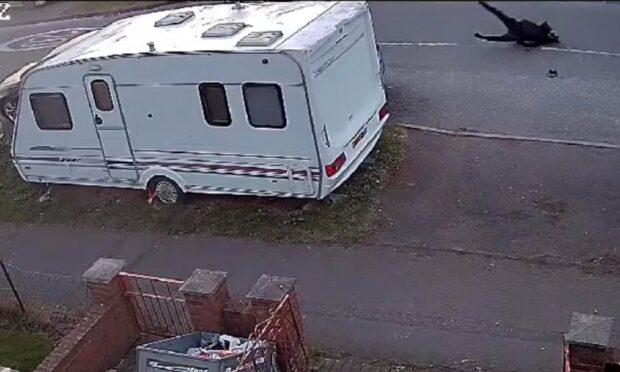


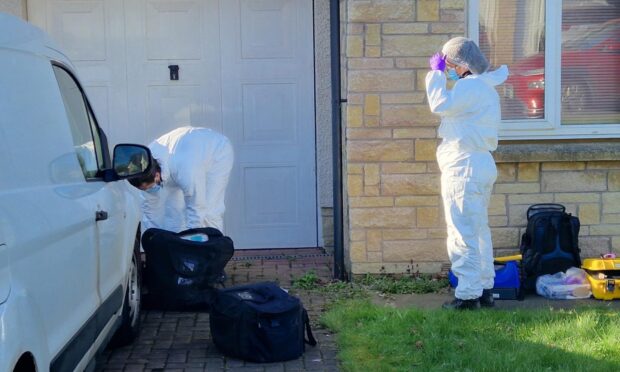
Conversation