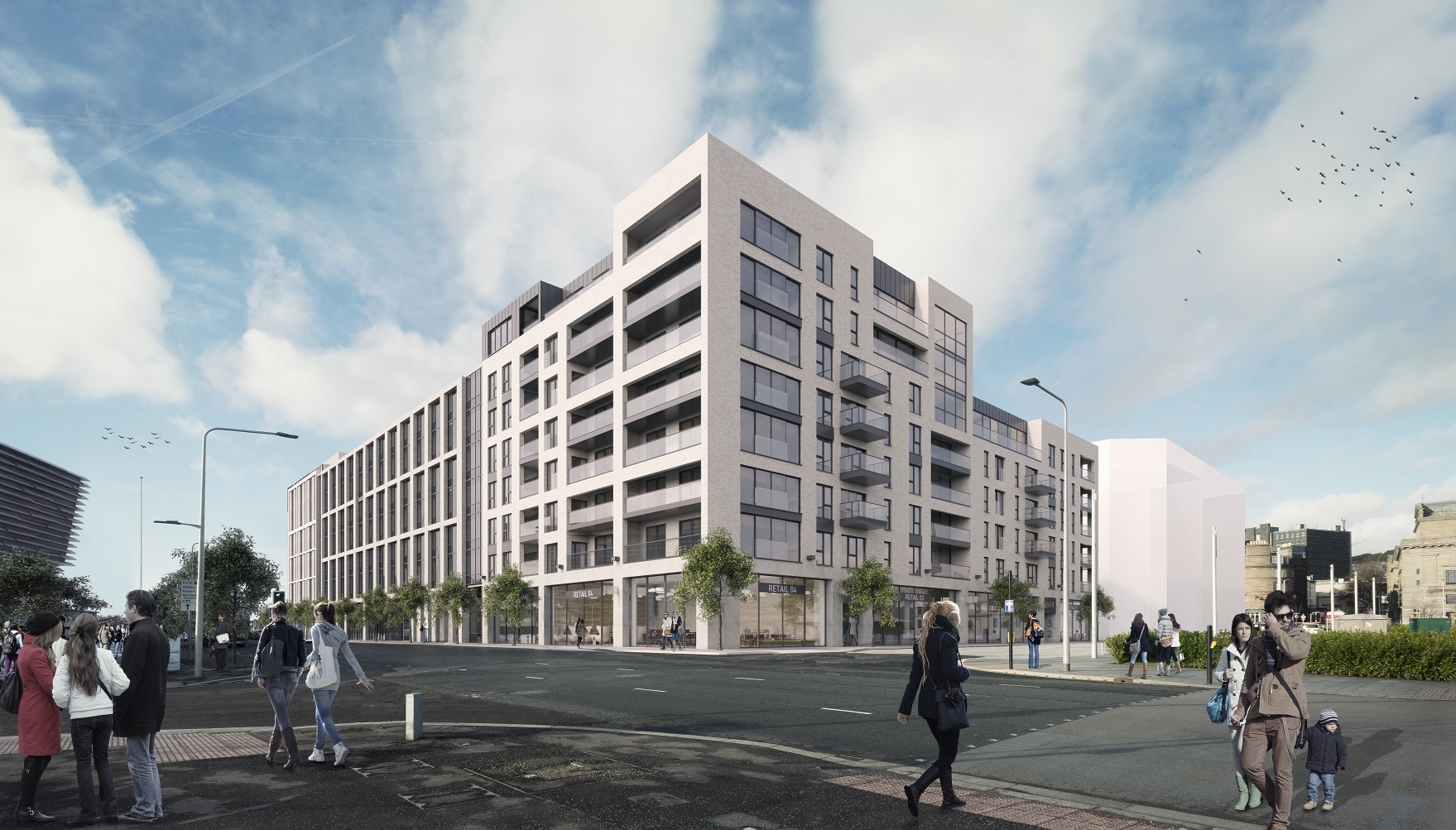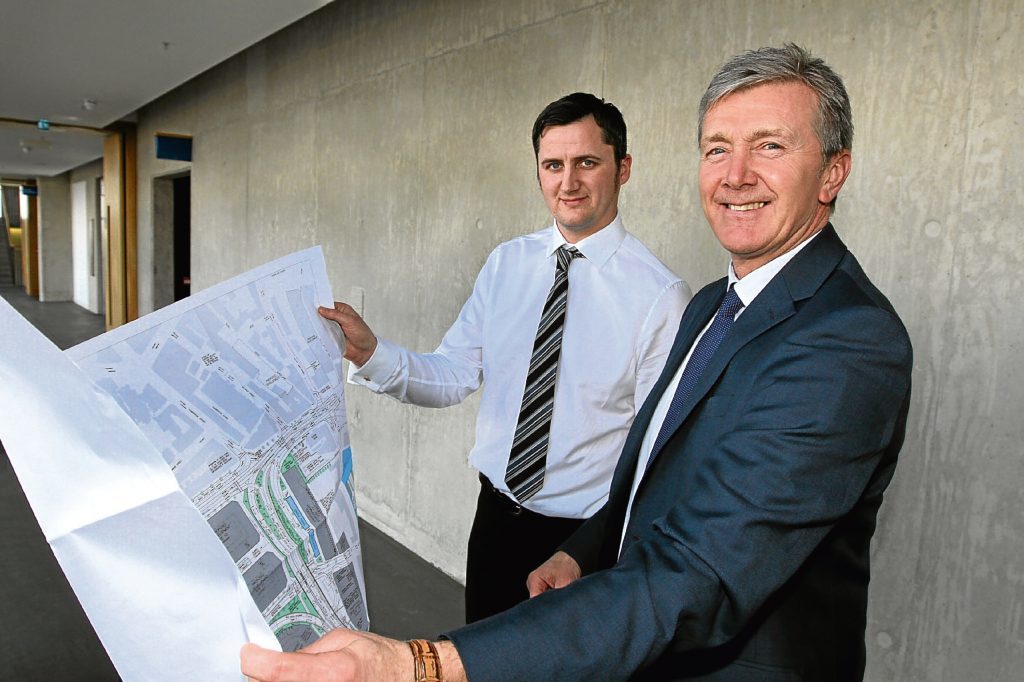Plans for a new multi-use waterfront development next to the V&A have been lodged.
Valued at £40 million, the plans include a 150-bed hotel, 88 flats, and 65,000 sq ft of grade A offices and are a partnership between Robertson’s Construction (Tayside) and Dundee City Council.
Set for site six, it would be the first development in the 12 new separate waterfront areas, which together comprise of 155,000 sq ft of building-ready space.
Included in the plans, which span across two buildings, are additional ground floor spaces for restaurants, cafes and bars.
Commenting on the planning application, Allan Watt, Dundee waterfront project director, said: “This a historically important planning application for Dundee waterfront as it marks the start of the first major mixed-use development for the central waterfront area.
“We are receiving a lot of interest from investors, developers and business owners in other sites, but there is no substitute for a full planning application being made to underwrite the scale of ambition for Dundee waterfront.
“Looking ahead, we will need a wide range of businesses able to provide everything from accommodation and hospitality to retail and services for the growing number of businesses, residents and tourists.
“We are particularly keen to encourage entrepreneurs and family businesses to become involved, and would urge interested parties to contact us directly.
Mr Watt added that, because the city council owns close to all the land in the central waterfront, the council is able to take a long-term and entrepreneurial approach to choosing the right investors.

