Plans for a new 60 bed care home in the West End of Dundee have been approved despite objections from residents.
The facility, to be operated by Morar Living, will be built on the site of the former Blackness Nursery.
The Perth Road development will also include 17 assisted living units. Communal areas will include a games room, a hair salon and a cinema.
Councillors debated the plan for two hours on Monday evening at the planning committee with statements heard from local residents, a representative from developers Simply UK and Morar Living.
Local residents were not against a care home in principle but emphasised concerns on the proposed building’s height and water drainage capacity in the area.
‘Developer’s acknowledge scale’
Local resident Neil Wilson said: “The developers themselves acknowledge in their information..in their document…that ‘their development is unashamedly of a greater scale, bulk and massing to the surrounding housing.’
“So, that in itself should be a barrier to, in my view, accepting this as an acceptable development.
“The surrounding dwellings are all either, single storey, double storey or storey and a half. The proposed development is effectively a four storey building.
“In terms of the Dundee local development plan that says any developments should reflect the size, scale and massing of the other buildings in the area.
“This clearly doesn’t because it’s double the size of anything else that’s there.”
Mr Wilson’s wife, Paula McFadyen, added: “We do have to remember that care homes are profit-making businesses.
“And no matter how fancy the interior design is, the bottom line is, they do seem to be trying to pack as many beds as possible into that space and in my opinion, that always compromises care.”
‘Ground proven to be suitable’
Another local resident, Valerie Clark, raised concerns about drainage, and that current systems were already prone to flooding over.
Derek Scott, speaking on behalf of Simply UK as a planning consultant, offered reassurance.
He emphasised that tests had been carried out to ensure the land and drainage were safe and satisfactory. He said: “The ground has proven to be eminently suitable.”
The council’s planning committee voted 18 in favour and eight for an opposing amendment.
Put forward by West End, Liberal Democrat Councillor, Fraser Macpherson, the amendment stated: “The facility fails to reflect the scale, massing and materials of adjacent buildings.”
The local authority’s development plan for accommodation with “particular needs” requires these elements to be met.
SNP Councillor for the West End, Nadia El-Nakla pressed for clarity on the number of stories the building will have.
Architect Graham Stewart from the home’s architects Wellwood Leslie said: “There are four floors, but in some areas of the building, there are three floors.
“It’s a mix, it’s staggered so the building can sit successfully in the topography of the site.”
The council’s committee papers state: “The application is in accordance with the development plan.”
‘Impact and scale of building’
Mr Macpherson said: “The principle of a care home on the site – I have absolutely no problem with. I think the objectors pretty much agreed with that view.
“The issue here is the sheer impact and scale of the building proposed, which adversely affects on residential amenity.
“I cannot see how one can reasonably say how a commercial style, flatted-roof building over four stories, is in keeping with residential amenity.
“In light of the scale and massing, I feel the development should be refused.”
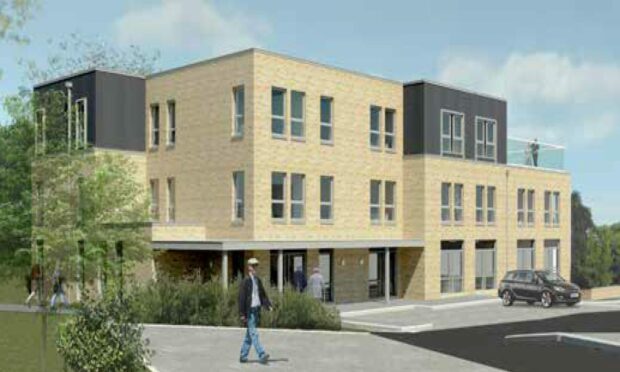
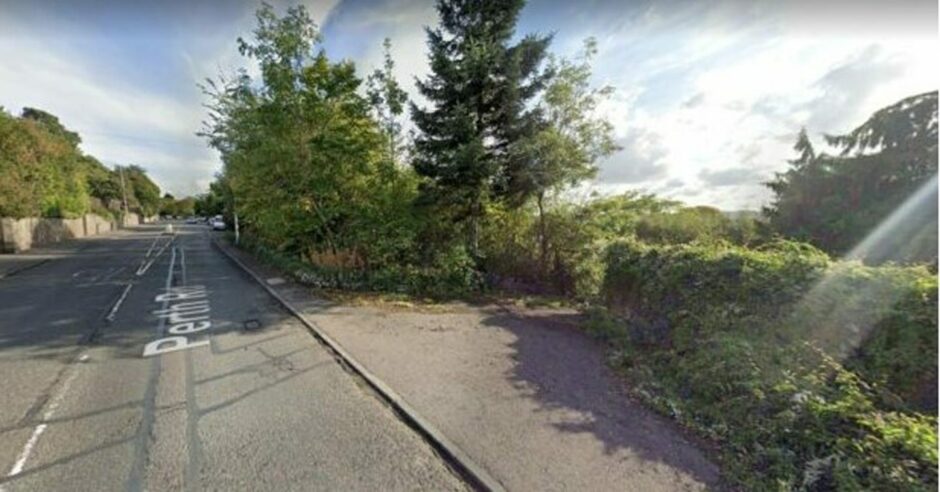
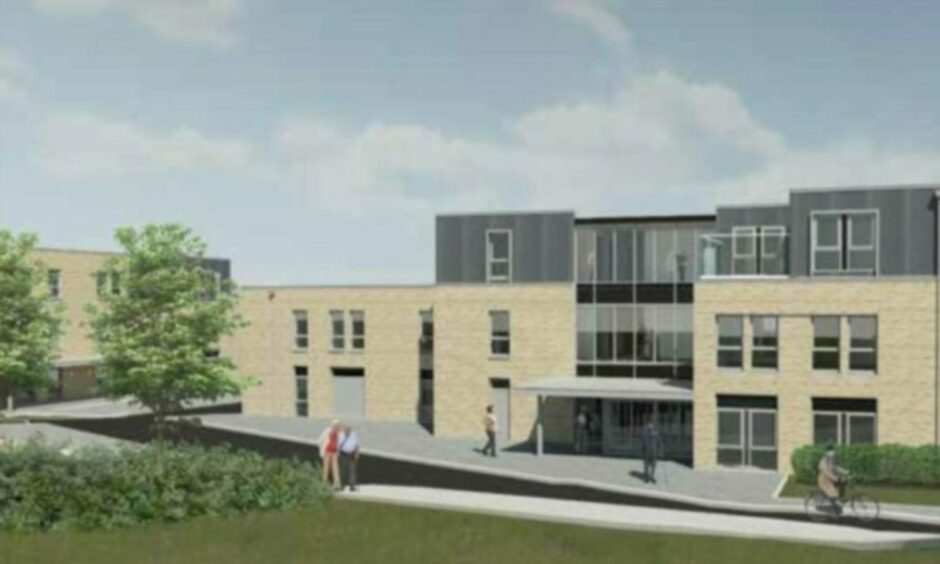

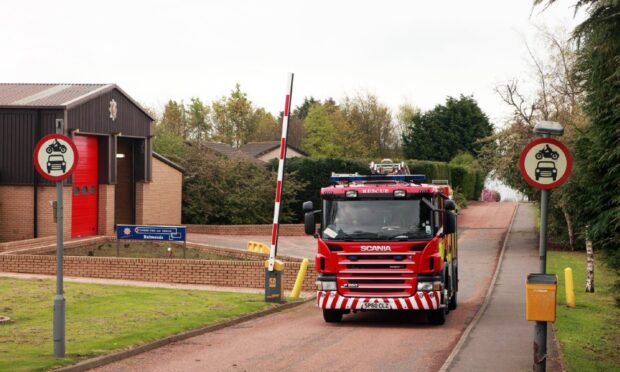
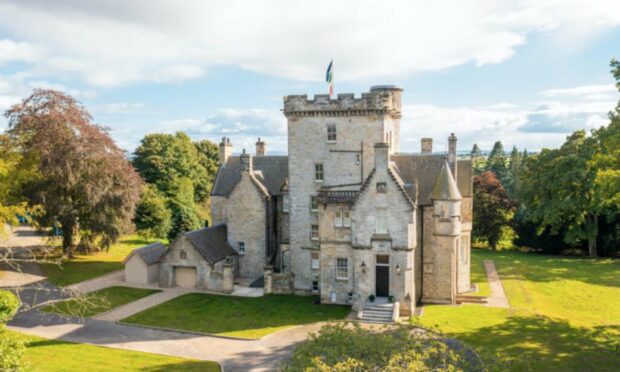
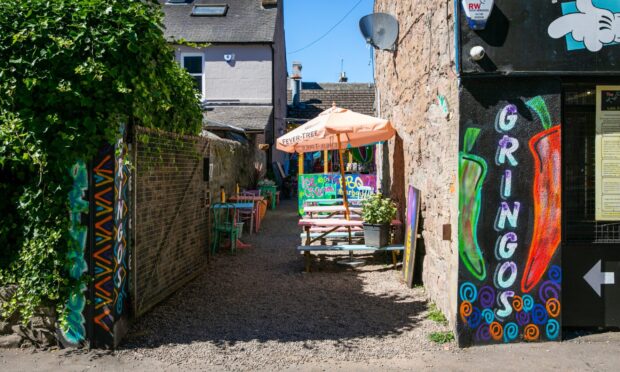
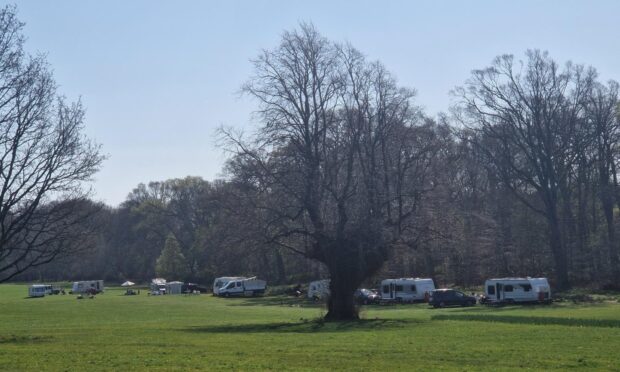

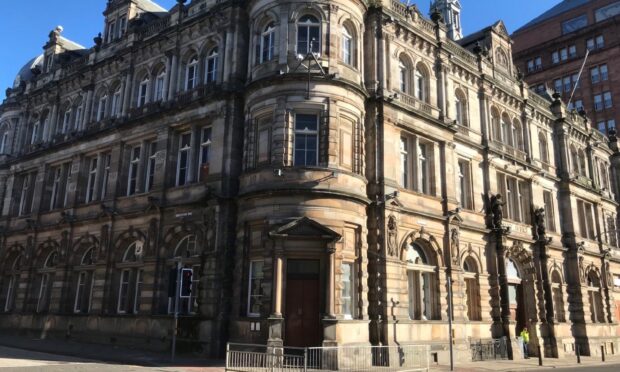




Conversation