When world-renowned Japanese architect and designer Kengo Kuma spoke exclusively to us about his inspirations and hopes for V&A Dundee on the eve of its opening five years ago, he talked about how happy he was to see it completed.
Inspired by the uniqueness of the Dundee waterfront location between the river and the city, he explained how the principles of angular walls tested for the first time in Dundee had actually influenced the design of the £1.2 billion 2020 Tokyo Olympics stadium.
Advances in software that calculate the balancing stresses and counterweights to gravitational forces, had “liberated” architecture and could now influence all subsequent landmark buildings around the world.
Dundee V&A creates £304 million economic impact for Scotland
Since opening on September 15 2018, it’s the exhibitions within the £80 million V&A Dundee which have made the headlines, drawing 1.7 million visits from far and wide, and generating £304 million for the Scottish economy to date, according to a new independent impact report.
But the building itself also continues to be of interest with its gravity-defying array of angular geometrical shapes.
It’s this ongoing thirst for information displayed by the public which has inspired a permanent new display on the ground floor called Stories from the Building.
It introduces visitors to the architecture, design, engineering, and construction stories behind the creation of Scotland’s design museum.
As well as concept sketches, material samples and artefacts from the construction phase, the exhibition shows the original competition model for the building.
Interviews with the architects, project managers and engineers are accompanied by a new animation showing the development of the museum’s design and the complexity of its construction.
Why was new V&A Dundee display created?
V&A Dundee curator Meredith More, 34, said she was “feeling quite excited” about the display, which will be the first thing visitors now see when they enter the museum.
“We are really trying to respond to visitors’ feedback during these first five years of being open,” said the former pupil of Bell Baxter High School in Cupar, who studied history and history of art at Glasgow University followed by a masters in curating at London’s Courtauld Institute of Art.
“People are really wanting more information about the architecture of the building and trying to understand more about it.
“People also want to engage with some content on the ground floor, which is where the café was when we first opened.”
‘Real appetite’ from visitors for more information about building
Meredith explained that Stories from the Building had been inspired by an architecture handling box which visitors have previously been able to interact with.
The box includes objects gathered from the construction site including bits of the steel rebar that hold up the concrete walls, samples of the pre-cast external concrete, rough casting floor samples and notebooks from some of the contractors.
It’s “hands down been one of the most popular free things that you could do in the museum”, she said.
From that, they understood there was a “real appetite” for more information about the incredible engineering challenges the building embraced, about the people involved and how the design changed over time.
What inspired Kengo Kuma?
Kengo Kuma’s design for V&A Dundee was inspired by a picture he saw of cliffs in north-east Scotland.
He attempted to translate this geographical uniqueness into the building by creating an ‘artificial cliff’.
His vision was it “acts like a connector between the river and the city – creating a frame through which to see the river from the city, and to see the city from the river”.
The big idea for V&A Dundee was bringing together nature and architecture, and to create a new “living room for the city”.
He expressed hope the museum could “change the city and become its centre of gravity”.
Five years on, Meredith says it’s interesting to reflect on these concepts.
Not only was Kuma trying to create a design that would unify the city with the river, he was also trying to create a new civic space on the waterfront.
What’s the aim of the new permanent V&A Dundee display?
One of the biggest challenges for the curatorial team has been making best use of the space and “experimenting”.
With the landscaping, trees and ‘urban beach’ now more established, Meredith feels the plaza part of his design has started to come into its own.
“What we are trying to do is show that Kengo Kuma came up with a design proposal,” said Meredith.
“But that’s not the end of the story.
“What happens next is a long process of design adaptation which has to respond to the challenges of actually building the museum and obviously the curving concrete walls of the V&A Dundee.
“There’s bits in the exhibition where we look at how the walls were constructed and how through very sophisticated needs, they were able to come up with a way to make the structure self-supporting by using this form work structure.
“It’s been amazing learning about how all that worked, and also nice to just hear from individuals who were involved in the build.”
What are the memories of project manager John Tavendale?
Project manager John Tavendale had oversight of the V&A Dundee design and build.
The now-61-year-old Duncan of Jordanstone College of Art & Design architecture graduate, who grew up in Montrose and lives in Broughty Ferry, was responsible for the delivery of the capital project – including construction and its internal fit-out.
Working closely with the stakeholders and design team to take the project through all the different design stages to procurement, John said it was clear from the beginning that Kengo Kuma had come up with a “wonderful design”.
However, with the design being so unique, while it presented fantastic opportunities and challenges, it also needed a lot of development to make it structurally work.
It therefore changed “quite a bit” during those early design stages.
“I’m very proud of V&A Dundee and I’m proud of it both as a unique-looking and exciting building,” said John, who worked on the project from 2011 to 2018 and has also been involved with the building’s ‘after-care’.
“You don’t always feel that way about your projects when you’ve lived and breathed them for what was in my case, seven years.
“I think trying to deliver a technically challenging, high-profile project is always difficult.
“You are doing it under public scrutiny and the press are interested.
“There’s a lot of pressure for everybody when the stakes are high.
“But I think what made this project stand out, and the thing I remember most, was the camaraderie and the support everybody involved gave each other.
“I can’t speak highly enough about that.
“That was a fundamental ingredient to it being successfully delivered.”
V&A Dundee architect Kengo Kuma ‘stands out’ in respecting challenges
John said that Kengo Kuma stands out amongst architects he’s worked with as someone who respected the challenges that the client organisations faced – and therefore was very receptive to being asked to reconsider aspects of the design.
When Kengo’s firm, KKAA, won the commission to design the building in 2010, the original design proposal was for the V&A to be built out on the river.
But when the modelling concluded in 2012 that this would be “monumentally risky” and it should be brought ashore, he was very supportive.
“I think the overall concept was fairly sacrosanct,” said John.
“It was going to be cast in concrete.
“The concept of the two interlinked structures twisting and curving, hanging out over water and the serrated terrace aesthetic to reflect sandstone terracing, that couldn’t be changed.
“But it took time to develop the structural design of the V&A.
“Until you’ve done that, you can’t establish the nature of the site you need to build on.
“That was done in parallel to working with Marine Scotland and Scottish Natural Heritage to develop the environmental impact assessment.
“When the prospect of building it on the river became inherently risky and unbelievably expensive.
“When it was confirmed pile-driving couldn’t take place during breeding season for endangered harbour seals, the decision was made to bring it ashore and still leave it connected with the river.
“Kuma was incredibly supportive of that. That was very positive.”
How long is the V&A Dundee building designed and built to last?
John explained that the concrete structure of the V&A is designed to “bridge civil engineering standards which are much higher than building standards”.
Whereas your average building is constructed with a 40 to 60-year lifespan in mind, he said the structure of the V&A comprising a very strong concrete mix containing water repellent, has been designed to last 125 to 150 years.
Ongoing maintenance during that time will need to be planned for by the owners, Dundee City Council.
From his perspective, what made the building structure unique was the curvature of the walls.
But while there are other buildings out there with cantilevered concrete walls that lean out, John said they are not curving and twisting in the organic shape and form of the V&A, which is “what gives it it’s beauty”.
“It was challenging for Arup to design that,” he said.
“But then there were other aspects of it.
“There are no movement joints at all in that concrete.
“This is designed as a single elastic shell. Every panel of that wall is reliant on every other panel of the wall.
“In building it, it all had to be constructed with propping and form work left in situ until the whole structure was complete and the roof was on.
“Inside each of the two pyramids you have the core – that’s where the lifts, the toilets, the stairs are.
“From these radiate steel beams at first floor and roof level.
“They connect the wall plates in the concrete.
“They are holding the concrete back. It doesn’t want to fall over.
“These beams are helping to brace it.
“The wall itself is only a foot thick, so the pre-cast on the outside is all decorative.
“The concrete itself is doing all the work. It’s keeping it wind and water tight.
“But that means it was important we had no joints and no cracking in that concrete because if we did, the water would get in.”
Problem solving was essential during V&A Dundee construction process
John said that for the pre-cast cladding, every single pour of concrete needed to have the exact position of channels identified.
Only the use of GPS co-ordinates made this possible.
“The skills used in building the V&A Dundee were phenomenal!” he said.
Another challenge came when the cofferdam was built to keep the river at bay during construction.
A solution was found to address fears that the nearby RRS Discovery could be “shattered” by vibration from pile-driving sheets into the bedrock.
Working with BAM Construction, they came up with a process of high frequency micro-compaction which meant that instead of driving into the rock, they only shot through to silt level which, in itself, was like concrete.
‘Embracing the concept’ of V&A Dundee
Some people have continued to debate the merits of V&A Dundee with mixed views on social media at times about the benefits it brings to the Dundee area, and whether it was money well spent.
But John, who went on to work on Edinburgh’s first new concert hall in over 100 years, the Dunard Centre, and who recently started work with estates at St Andrews University, “still embraces the concept”.
While development of the wider Dundee Waterfront has faced economic headwinds including the impact of Covid-19 and the cost-of-living crisis, he believes it will “get there” and that the Eden Project Dundee, due to open in 2026, will be another “anchor” to attract people and investment to the city.
What’s happening at V&A Dundee for its fifth anniversary?
A special day of free exhibitions, entertainment and family activities for the fifth anniversary of V&A Dundee takes place on September 16.
As well as Stories from the Building, the celebratory day, open to everyone, includes free entry to the blockbuster exhibition Tartan.
The museum is open from 10am until 10pm with other free activities including family design fun, architecture and gallery tours, live music and dance performances.
Tatha Bar & Kitchen have crafted five new dishes.
There’s also pop-up street food and music outside the building.
Live music taking place throughout the building includes a unique performance from acclaimed Dundonian musicians Be Charlotte and Andrew Wasylyk, performing together for the first time. This is scheduled for 8.45pm.
See their website for further information on the events taking place for the fifth anniversary of V&A Dundee.
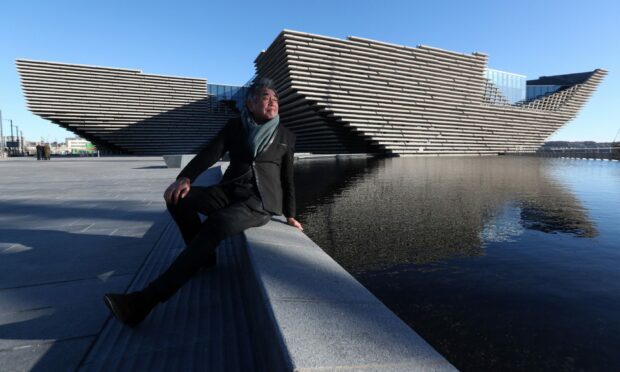
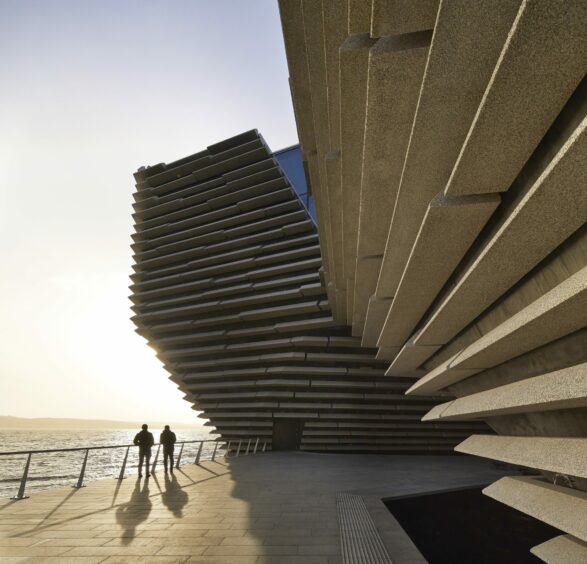
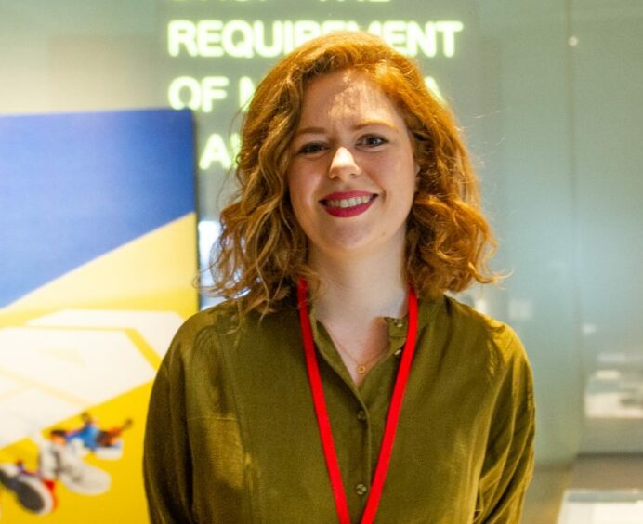
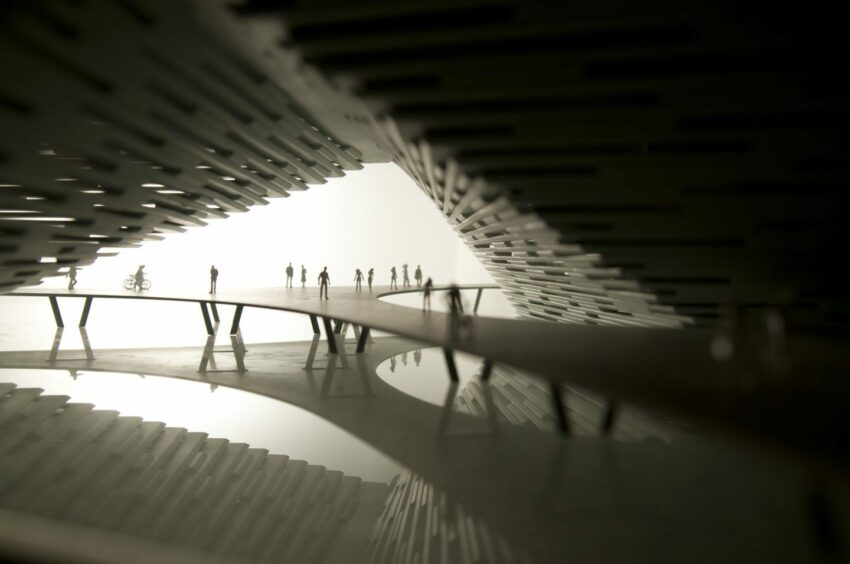
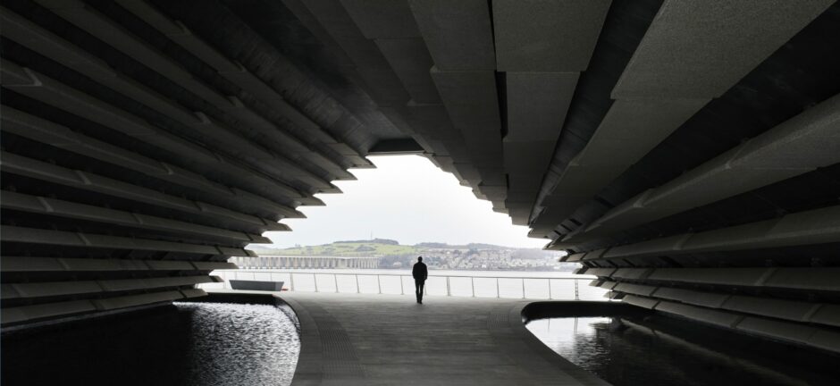
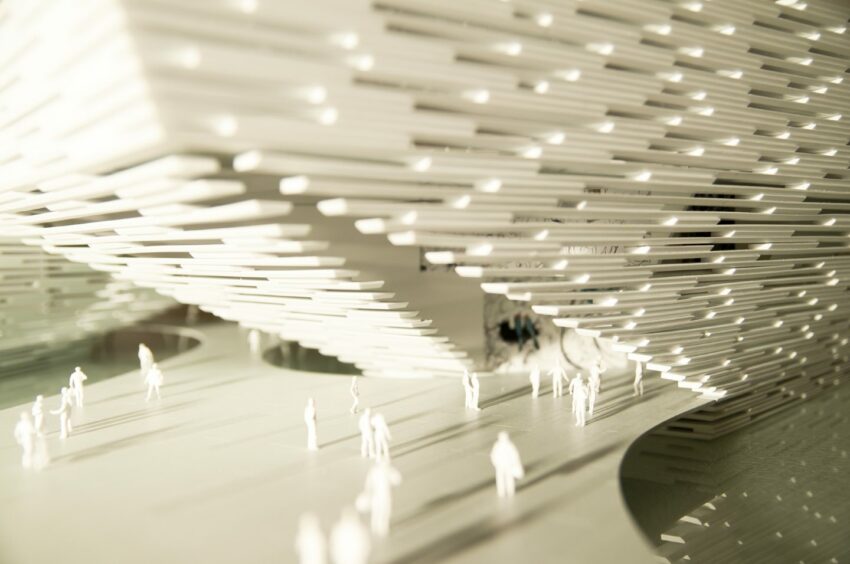
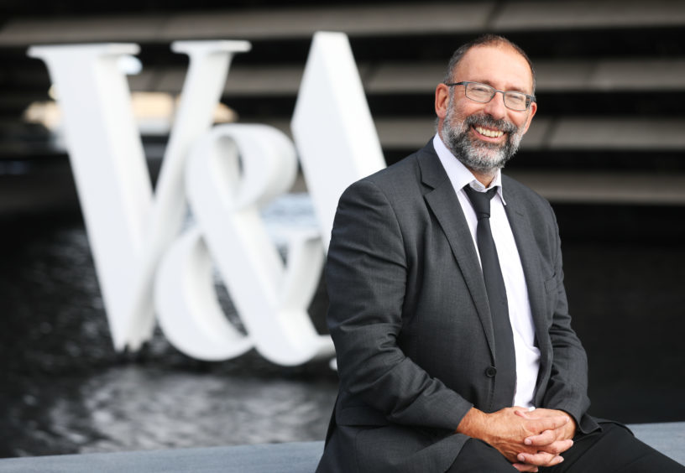
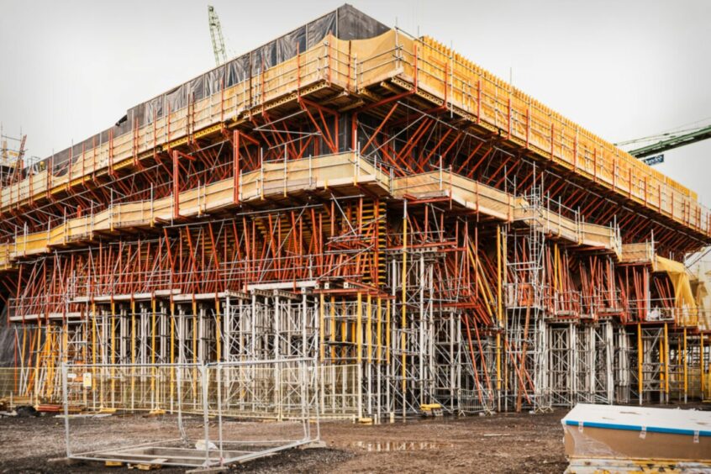
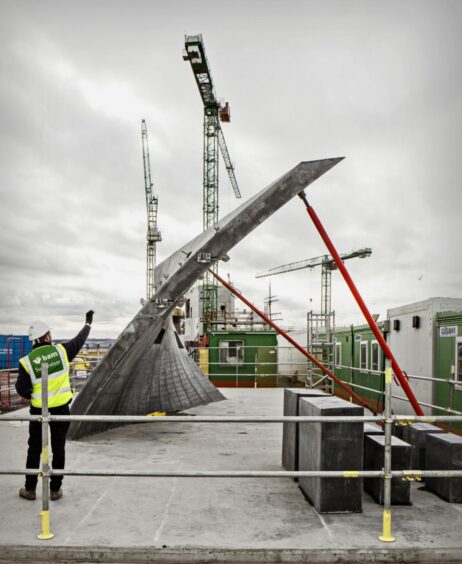
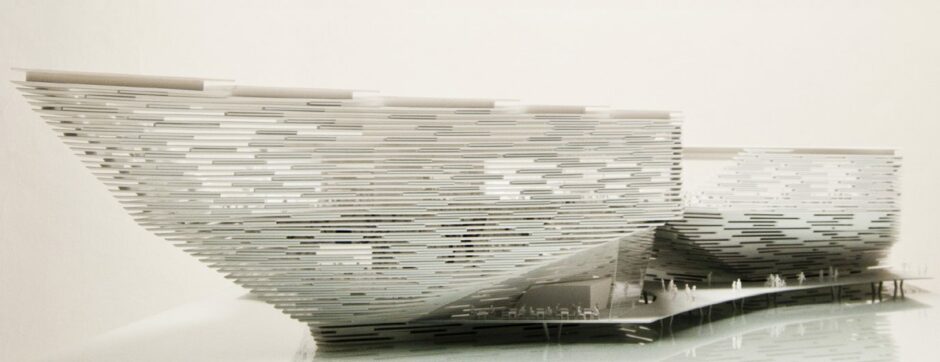
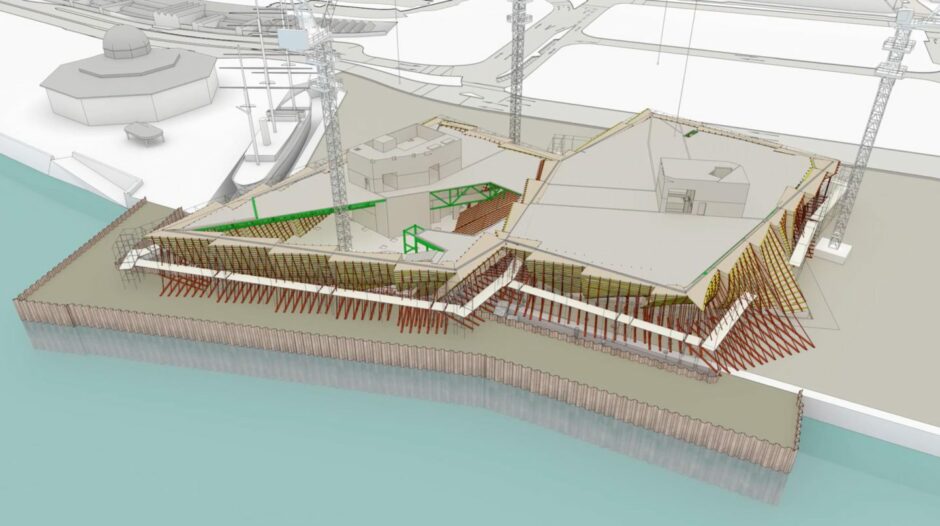
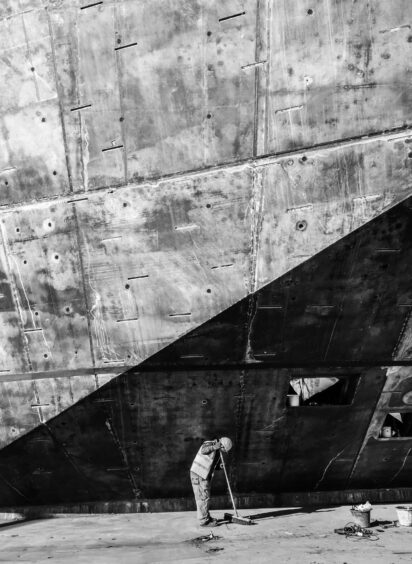
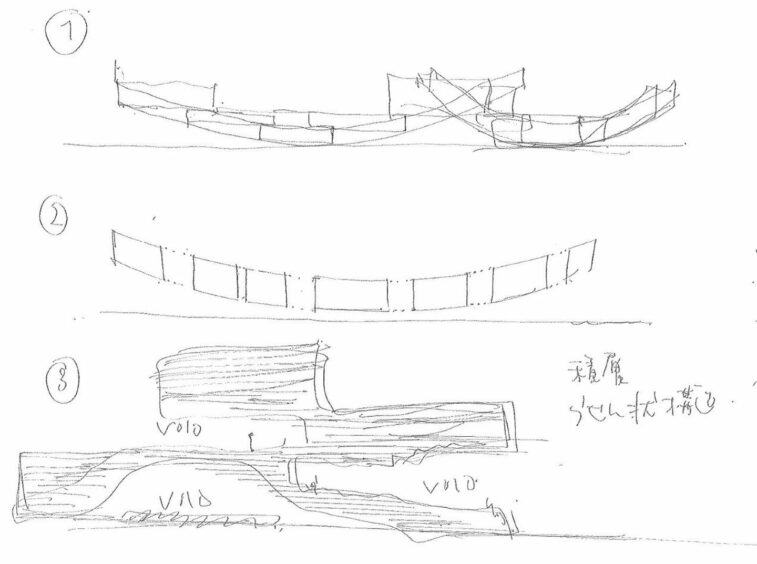
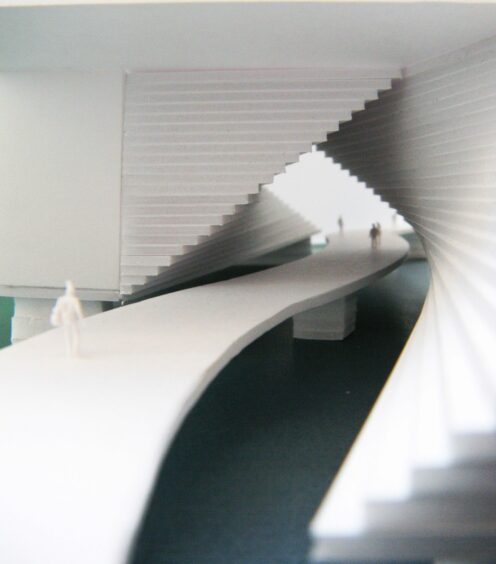
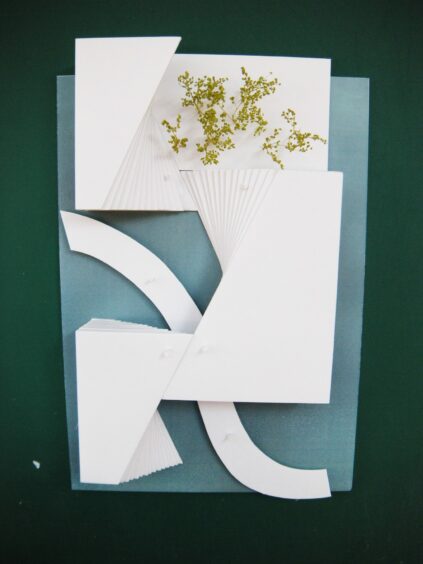
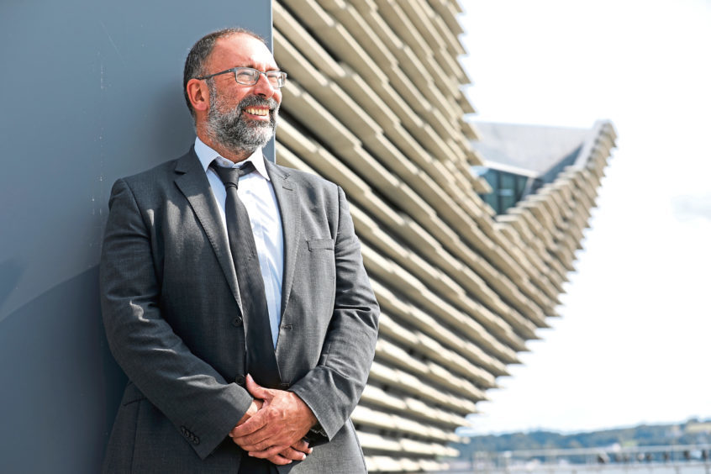


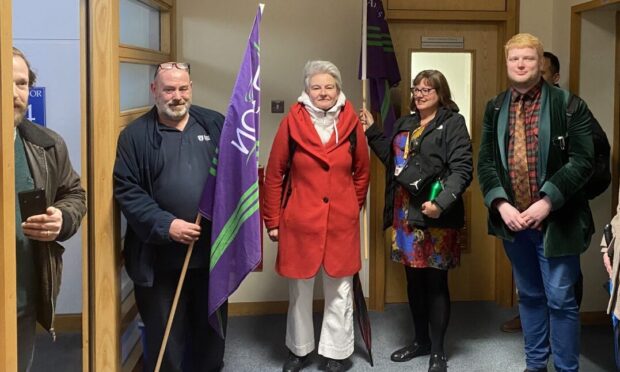

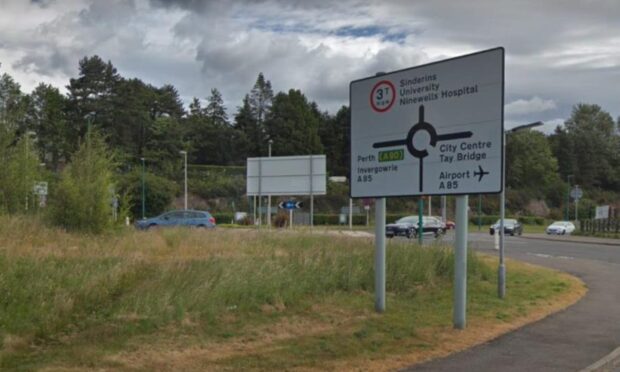

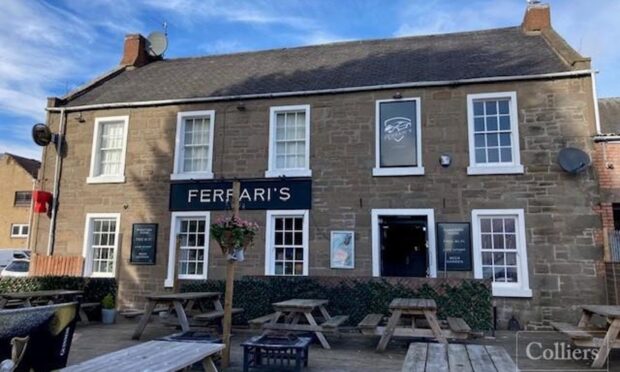
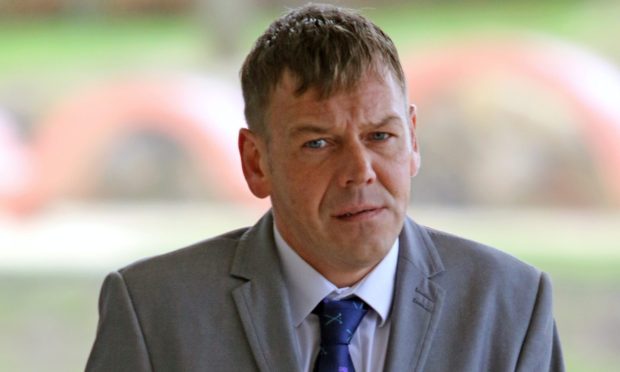
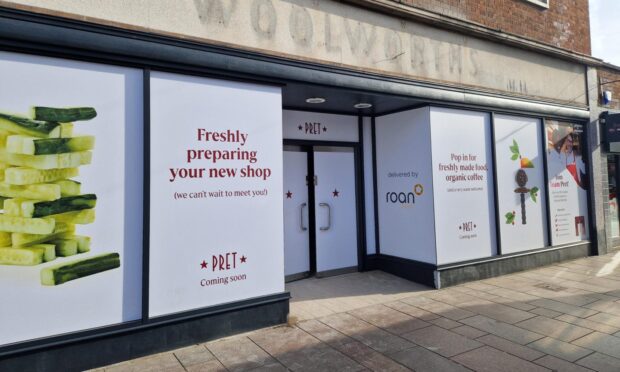

Conversation