Rejected plans for a four-metre wide house in Broughty Ferry are set to be reviewed by Dundee councillors.
An application to build a three bedroom house on land used as a builder’s yard was lodged with Dundee City Council last September.
Under the plans, a “linear” house measuring 15.6 metres by just 4.2 metres, and with a height of 6.4 metres, would be built between existing houses on Fintry Place.
Also included in the plans were parking spaces for two cars.
The application was lodged by Dundee-based Gauldie Wright & Partners Architect on behalf of Mr Ian McDonald.
But the application attracted eight objections, with complainants raising concerns about the height of the home, privacy, a loss of light for neighbouring houses, damage to trees, and the size of the plot.
Council planning officials subsequently refused the application earlier this year, citing it would have a “detrimental” impact on neighbouring properties.
Officials also determined there were no “material considerations” to justify approval of planning permission.
Appeal for planning permission approval
The man behind the plans is now challenging the decision, saying the proposals comply with council policy.
An appeal statement drafted by Karen Clark Planning Consultancy read: “With regard to the impact on the character of the area, the immediate surrounding area is of very
mixed character with a range of different house and flat types in evidence.
“The proposed small infill site will continue the established residential development pattern of the area while removing a nonconforming use in this well-established residential area.”
The appeal added: “The proposal will provide a modest and affordable home adding to the choice within the local housing market.
“As such, it is respectfully [asked] the application for review is upheld and planning permission granted.
Dundee City Council’s local review body will consider the application at a meeting on Tuesday.
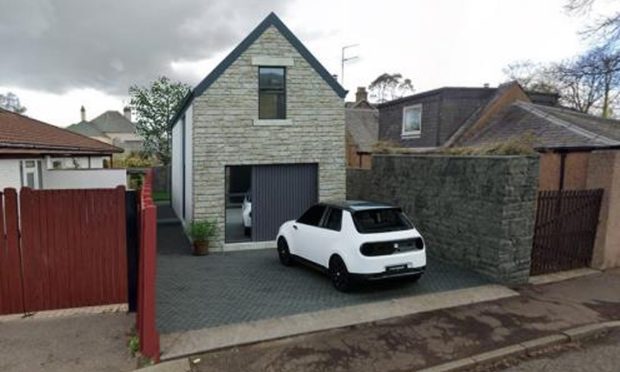
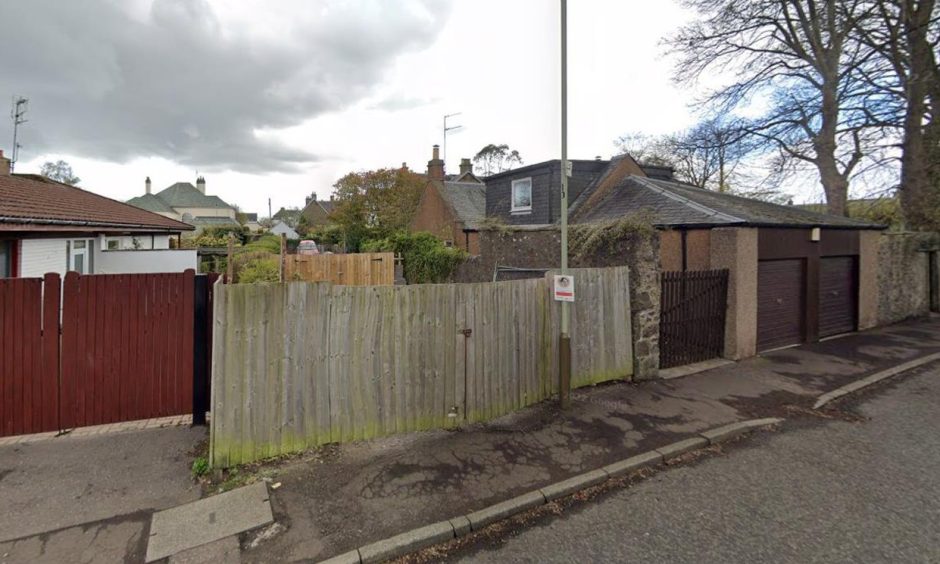

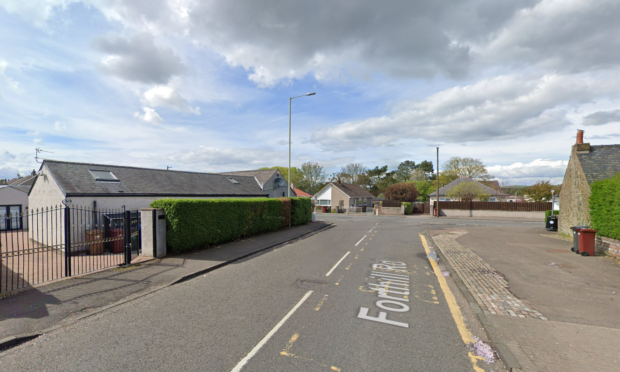

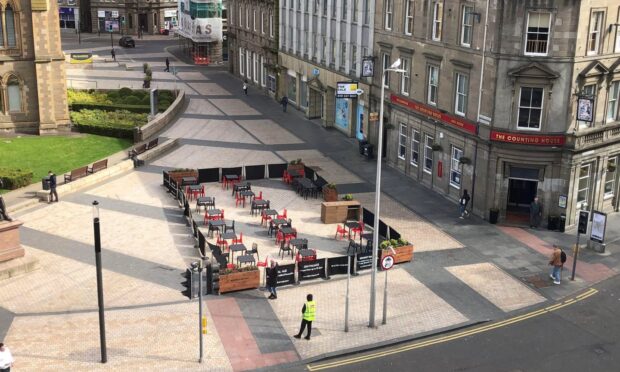

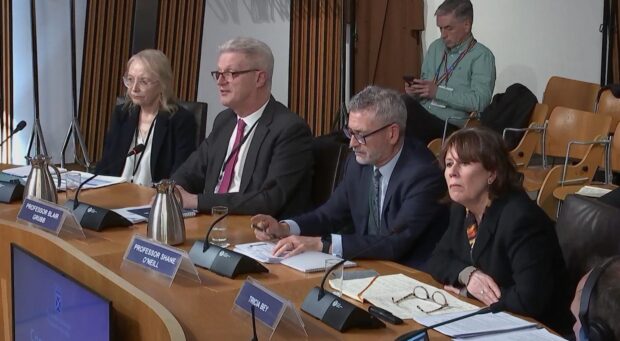
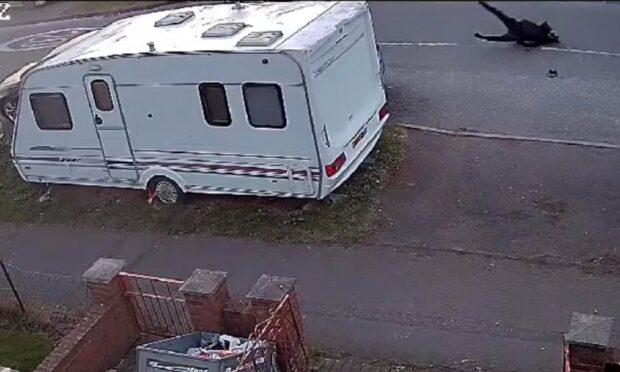


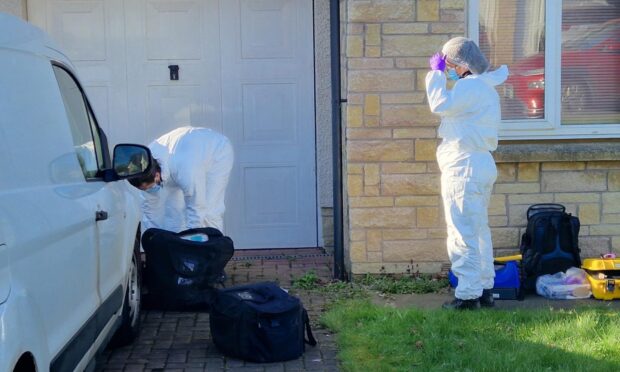
Conversation