The Eden Project Dundee will take a step forward next week as planning permission is set to be granted for the £130m development.
A full meeting of the city council is scheduled on Monday for councillors to discuss plans to create the attraction at a former gas works site on East Dock Street.
Planning officials have recommended they give the application the seal of approval.
A separate application to create a pedestrian bridge which will span across East Dock Street and the east coast mainline railway will be considered at a later date.
What will the Eden Project Dundee have?
When completed, Eden Project Dundee will have three venues on the site. These are:
- ‘The Valve’ – a single storey entrance exhibition building to the west of the site. Internally it will have a ticketing area, private multi use spaces, kitchen facilities and café with seating areas in an open entrance hall, retail area, external seating and plant sale area and plant machinery rooms.
- ‘The Lush Bunker‘ – houses in the gas holder to the south eastern corner of the site, this will comprise an exhibition space titled ‘The Seam’ and a planted environment. This will be the most prominent architectural element of the site.
- Venue three – currently unnamed, this will sit on top of the existing terraced area to the north of the site. It will sit over two levels below the height of the wall with Broughty Ferry Road and include gallery spaces, installations, exhibits, artwork and play/interactive opportunities.
There are also plans for a ‘Gathering Meadows’ space south of the site which includes an external live events space with a capacity of up to 6,000 people.
A water feature, which reflects the previous waterline of the Tay prior to reclamation, will run through the site.
Car parking facilities will include 20 disabled spaces, cycle parking for 60 visitors and 50 staff, and an arrival taxi/bus drop off area.
Positive public reponse
A report on the application process, which will go before the planning committee next week, details that 96% of people who responded during the consultation events supported the development.
Last month, Eden Project bosses said that the budget and timeline for completion of the Dundee attraction would be revealed if it gets a positive planning decision from Dundee City Council.
The local authority’s planning committee will hear a deputation in support of the plans when they meet on Monday, with the full council expected to make a decision on the same day.
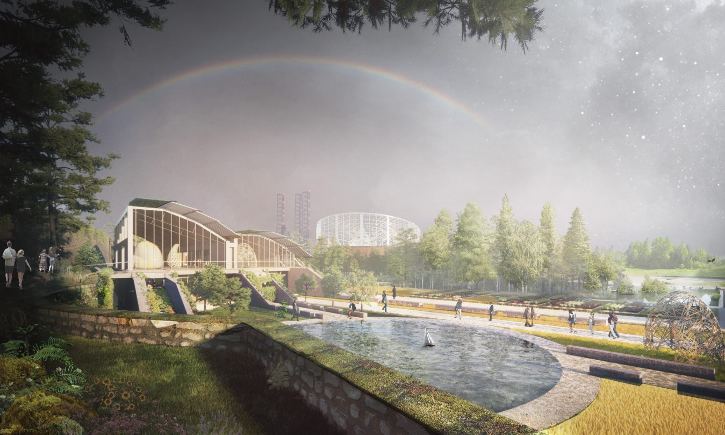
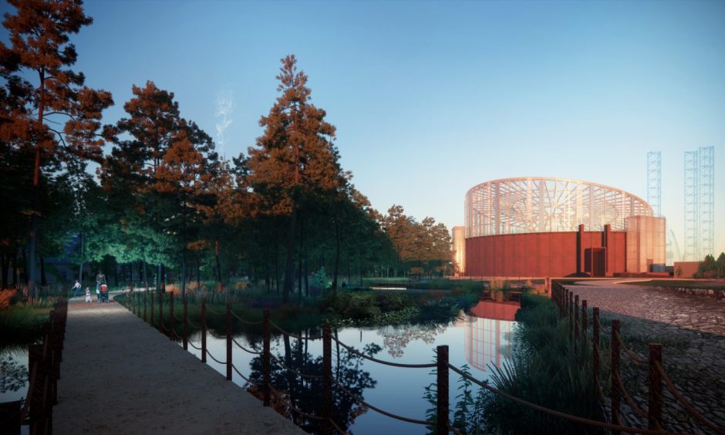

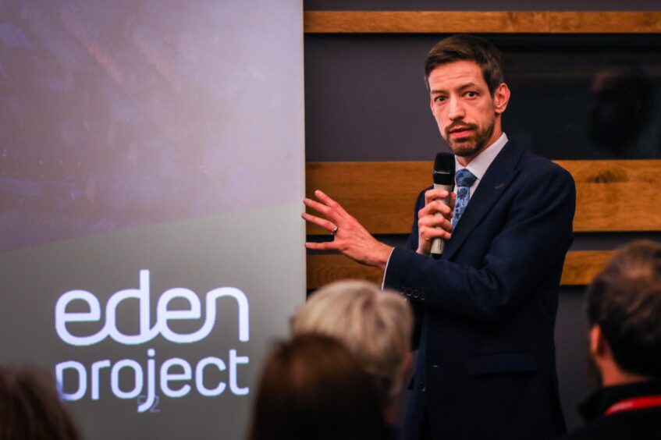
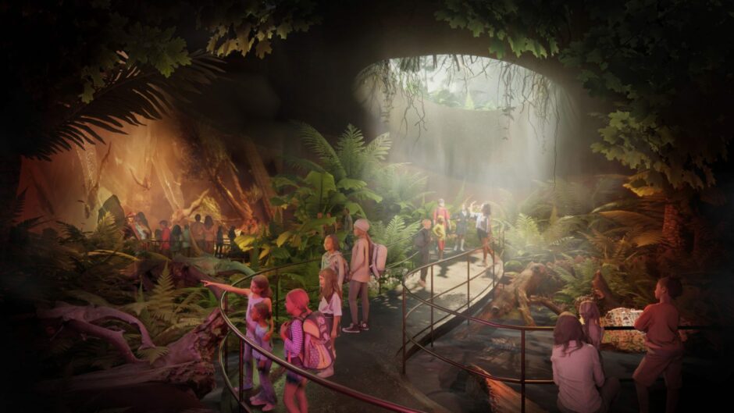
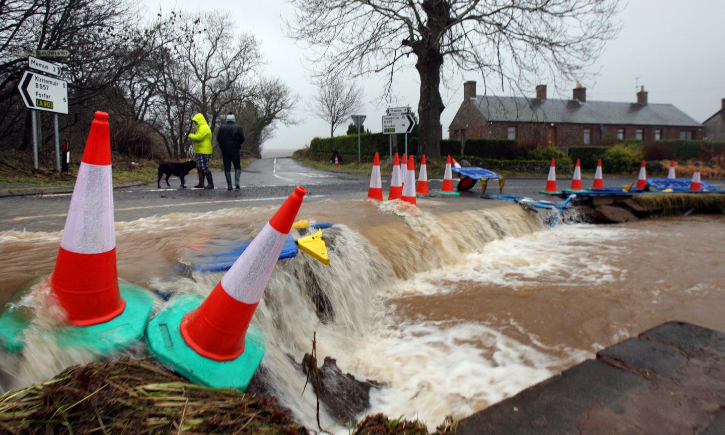
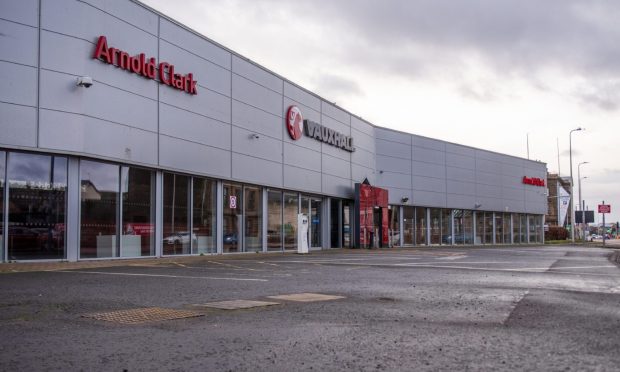
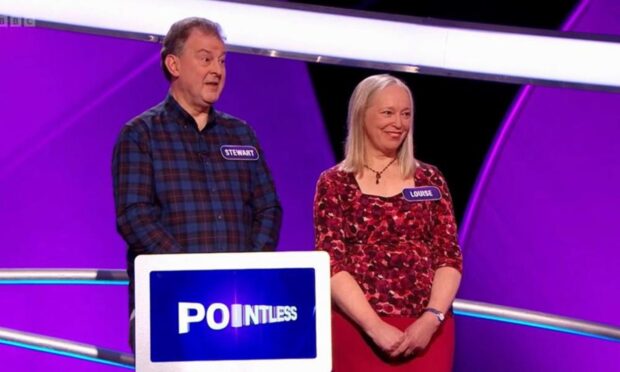
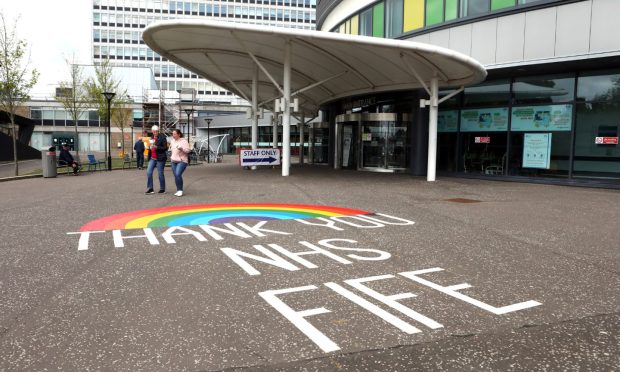
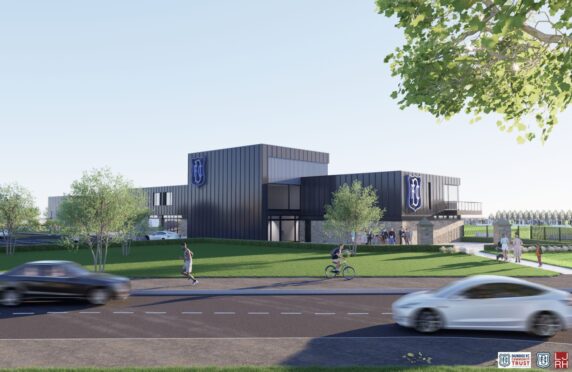
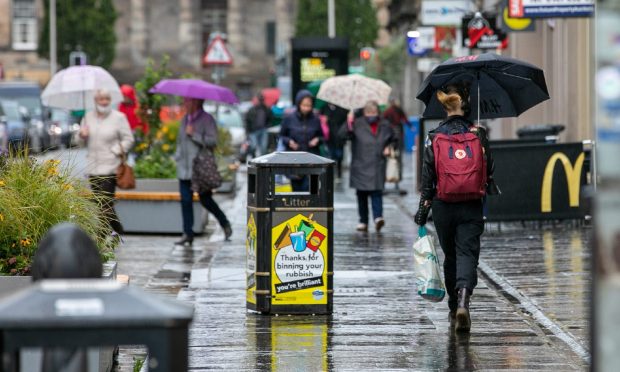
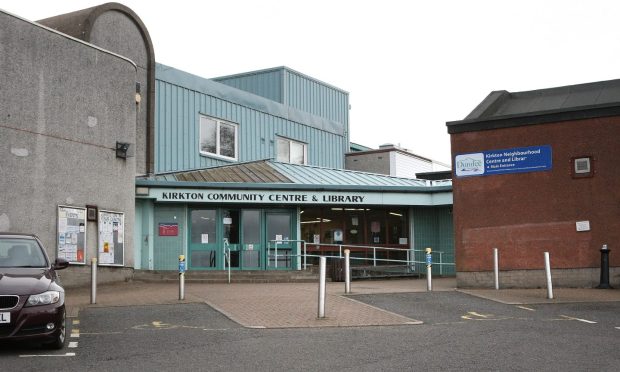
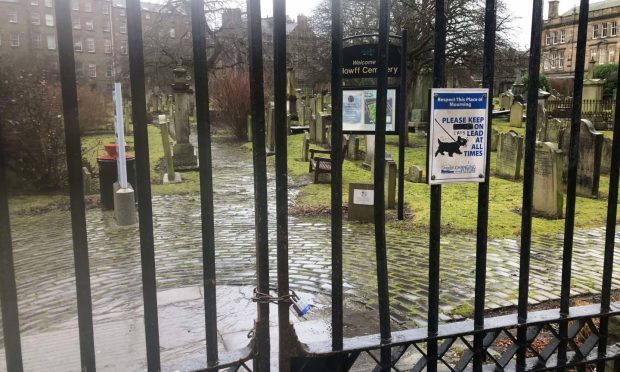
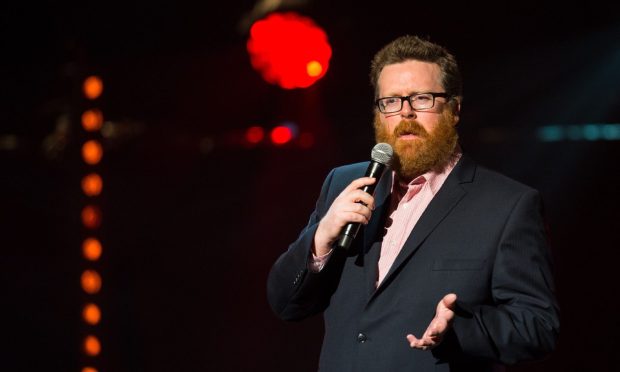
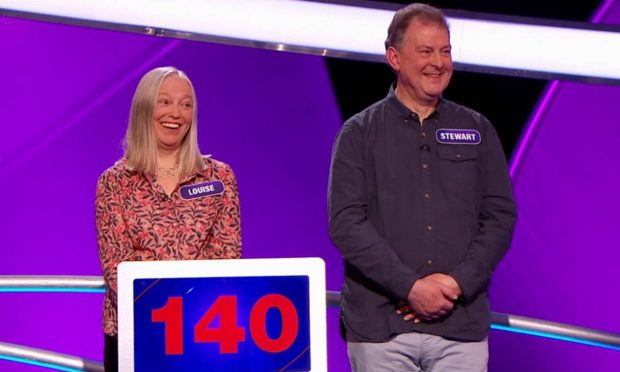
Conversation