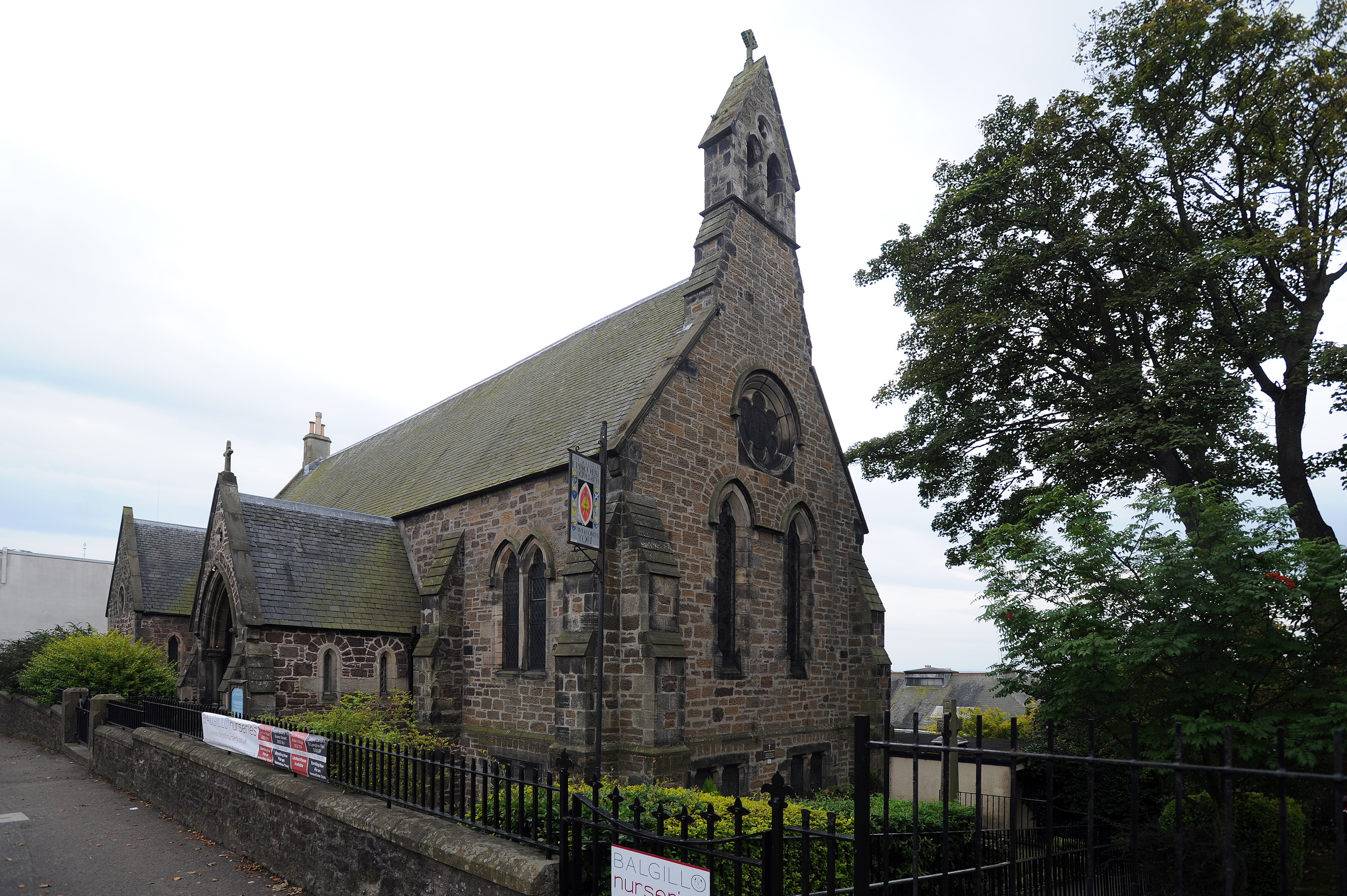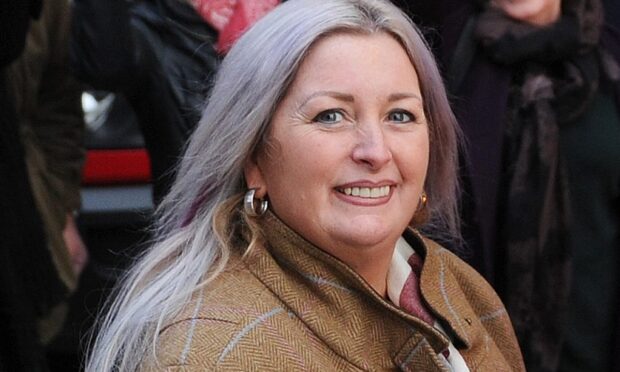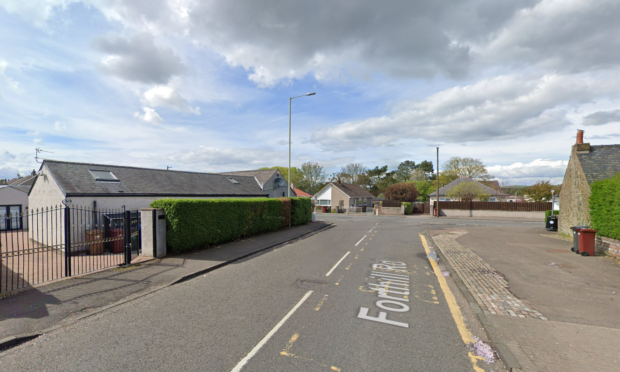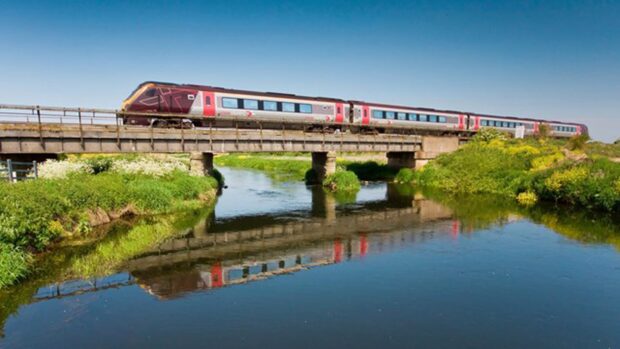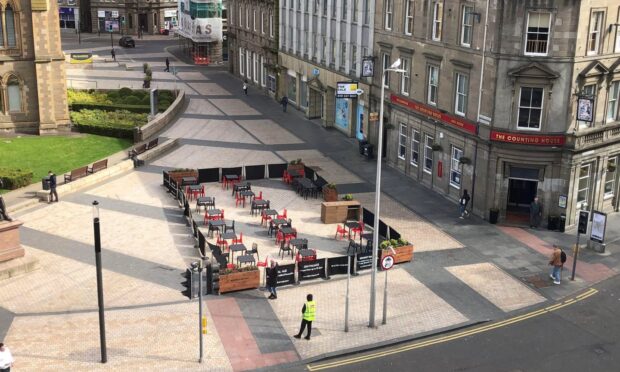Alterations to a popular Broughty Ferry church would allow its ageing congregation better access to sermons, according to submitted plans.
Architects working on behalf of St Mary’s church have handed over proposals detailing a ground floor extension to the building which would provide toilet and kitchen facilities, as well as a new entrance with wheelchair ramp and a re-arranging of the ornate stained-glass windows.
The church hopes alterations to the category B-listed building will make the kirk more accessible to people of all abilities, including wheelchair users.
Currently, less-able bodied parishioners are required to call for assistance before being carried up a number of stone steps at the front of the building.
There is a ramp which can be used but it has been identified by RDA Architects, who are submitting the proposals, as being of an angle far sharper than building regulations would allow.
In a supporting statement, the firm highlighted the work it has carried out with a local disability group in identifying the necessity for making severe alterations.
The statement reads: “St Mary’s Church has demand for, and a long term desire to, provide accessible facilities and entry to the church with an ageing congregation and a need to appeal to the wider community.
“The aim is to build upon and assist local group initiatives to provide meeting
places and activity facilities to the community ranging from toddler groups to therapy for those with impaired mobility.
“In producing the proposal we have engaged with Five Digit Disability Group to discuss the benefits of providing access and the possible options available to the church.
“The discussions proved fruitful and the feedback was invaluable, in terms of the site specific design solution for this ramp which would adequately assist someone with a disability or using mobility aids both in passing and accessing the church.
“The disability group was in complete agreement that a solution needed to be reached to make St. Mary’s accessible.”
Stone similar to that which makes up the exterior of the Queen Street kirk will be used in the construction of the new ramp and the proposals for the new kitchen and toilet areas are described as “sympathetic” to the building’s aesthetic.
