A derelict building on Broughty Ferry Road which was hit by two fires last year could be demolished to make way for residential properties.
An application has been lodged with Dundee City Council seeking permission to raze the former tyre fitting workshop and build three detached houses on the wider site.
No other building was damaged in the fires but at the time police believed they were deliberate and appealed for anyone with information to come forward.
Broughty Ferry Road housing plans
Under the plans, each of the proposed houses on the site would have three bedrooms, as well as two parking spaces.
It is proposed plot one will have three “generous” bedrooms, with the ground floor bedroom having close access to the downstairs bathroom.
On the first floor, bedroom two sits directly above the kitchen and overlooks the living space.
Plots two and three will have a large open plan living, kitchen and dining area on the ground floor.
Three bedrooms will be located on the first floor, two of which have an en-suite. It is planned that the master bedroom will have a study/dressing area.
Numerous applications lodged
The site has been subject to a number of planning applications over the past 14 years.
In 2010, planning permission was granted to demolish the existing garage and build a single storey restaurant and car park on the site.
However, approval for the plans expired before any work was carried out and a fresh application was submitted in 2019.
But this was subsequently refused by the council due to concerns over the loss of trees in the area, the lack of active travel options and the fact it was outside the city centre.
Another application was submitted in 2022 for housing on the site but after discussions with planning officers, it was determined a reduced development would be more suitable.
The latest application for three residential properties was submitted last week.




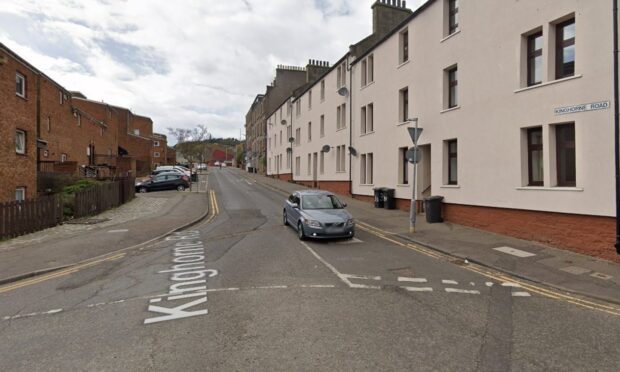
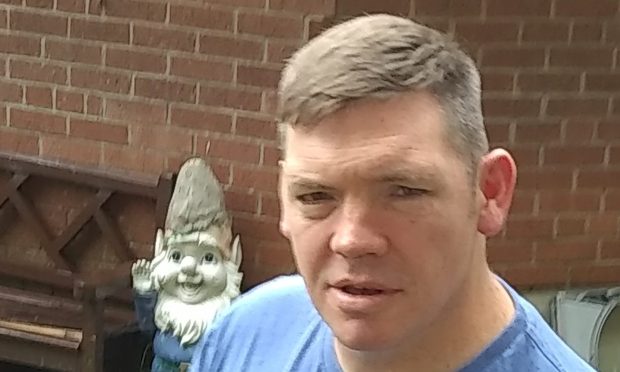
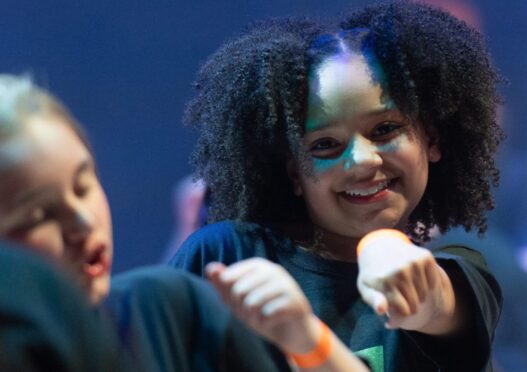
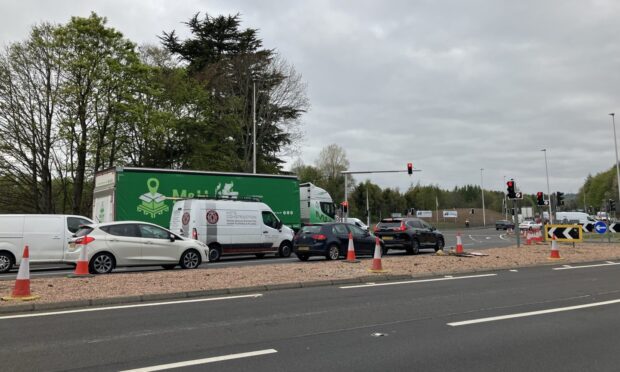
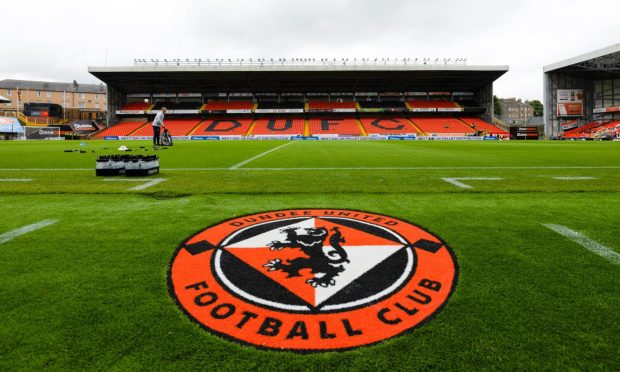
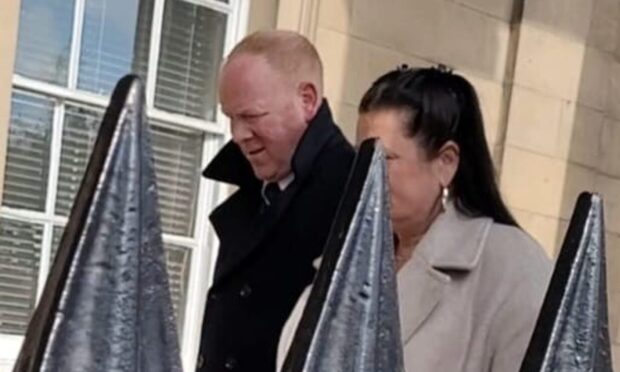
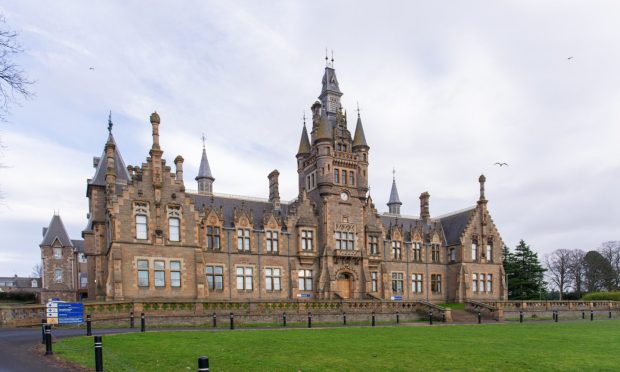
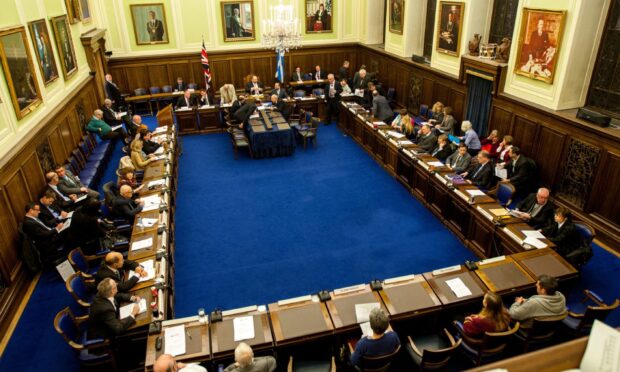
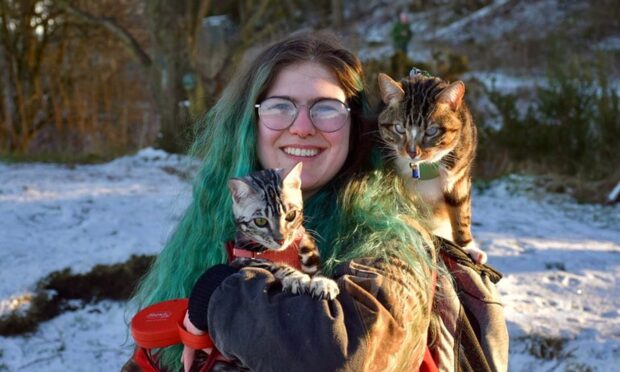
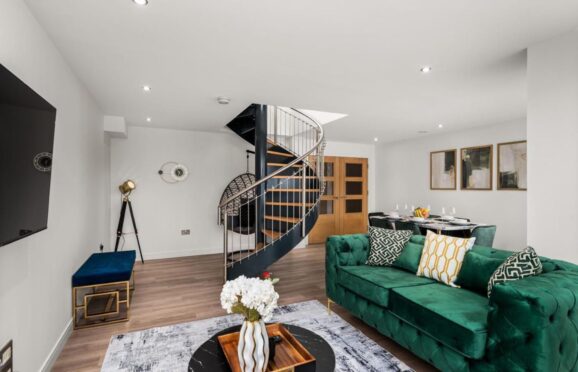
Conversation