The former Friday’s and Go unit on Reform Street is set for thousands of pounds worth of work.
A building warrant application has been lodged with Dundee City Council seeking permission to carry out internal alterations to the empty city centre premises.
The value of the work is listed at £300,000.
Little detail is given in the application, other than the applicant is Nottingham-based QSR Projects.
The company is behind a similar application lodged with Aberdeen City Council to refurbish a JD Sports store on Union Street to a Wendy’s fast food outlet.
And the agent listed on the Dundee application, Reece Parker, is also the same one submitted with a request to Glasgow City Council to create a Wendy’s on Sauchiehall Street.
Wendy’s is the USA’s third-largest hamburger fast food chain, first opening in Columbus, Ohio, in November 1969.
The Reform Street premises shut last year after the chain went into administration.
High Street bank
Meanwhile, a city centre bank will also undergo external and internal alterations.
Plans have been submitted to carry out work at the Royal Bank of Scotland branch on the High Street.
If approved, this will see general refurbishment to the ground and first floors including new decoration, flooring, marketing items and furniture.
The existing chair lift will also be removed and replaced with a new platform lift to create access for disabled customers at Castle Street entrance.
The existing roof access ladder on the outside of the building will be removed and new galvanized steel stairs on the rear elevation installed.
The building is category B listed.
Arbroath Road newsagent
There are fresh plans to transform a former Arbroath Road newsagent’s into a three bedroom flat.
Planning permission was previously granted to allow the former Mirza & Co unit to be converted into a three-bedroom home.
The owner Khalid Mirza had operated the newsagent since the 1980s but closed it in 2023.
A new application has now been submitted to Dundee City Council to convert the building into residential use, only this time the plans include the basement level.
According to a supporting statement, the revised design “transforms the building’s appearance”.
It adds: “The primary living floor comprises three bedrooms with built-in wardrobes, a living room with a utility/kitchen annexe accessible from the main corridor, a small storage area, and a bathroom.
“The basement level extends the functionality of the space, housing the main kitchen, a second bathroom, a gym, and additional storage.”
Here are the links to the planning papers for the Dundee applications
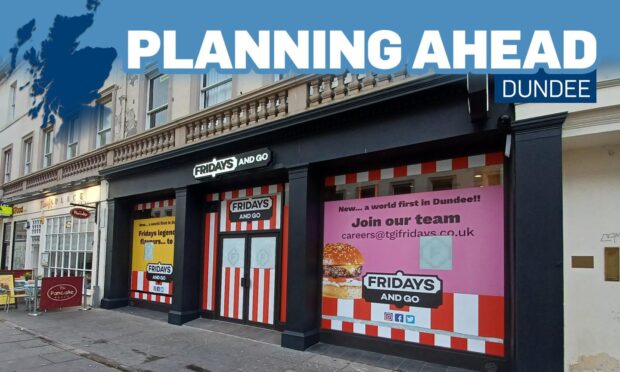
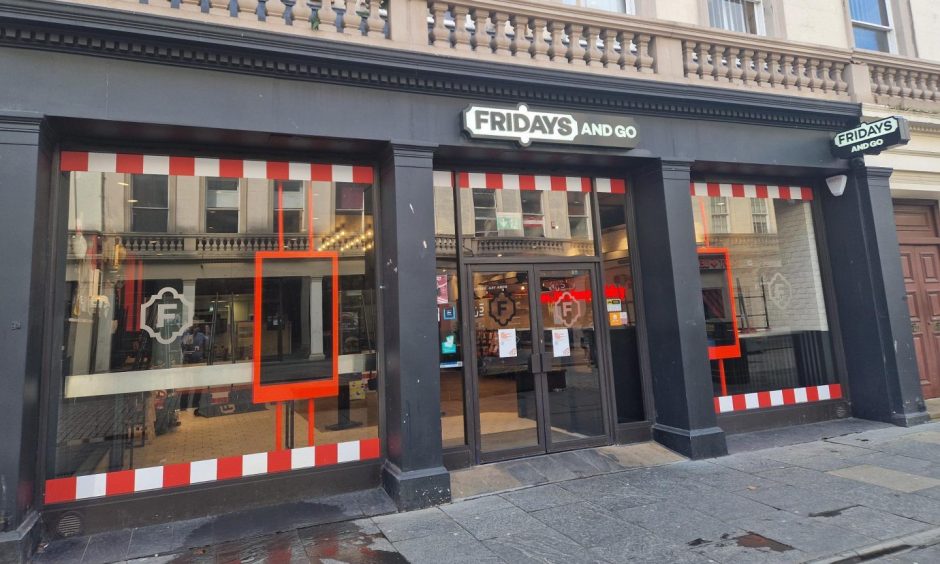

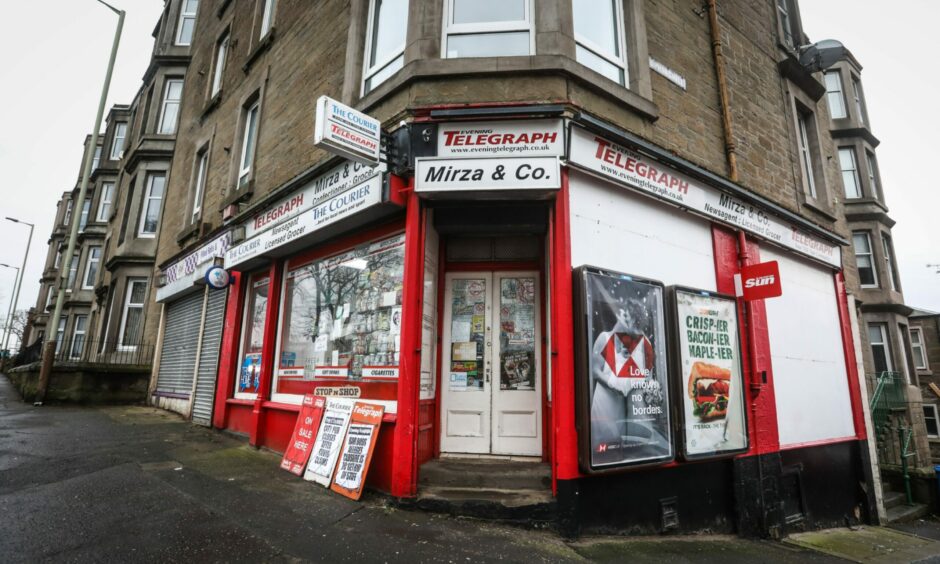
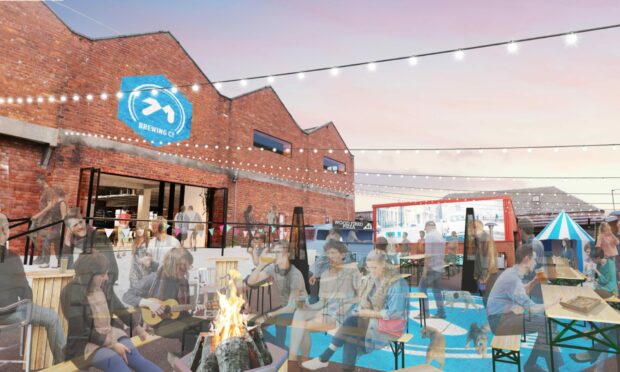

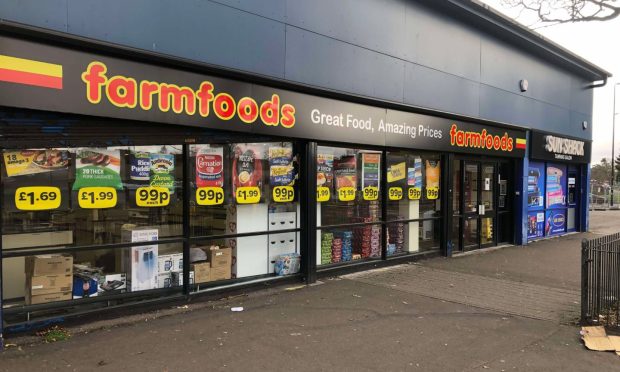
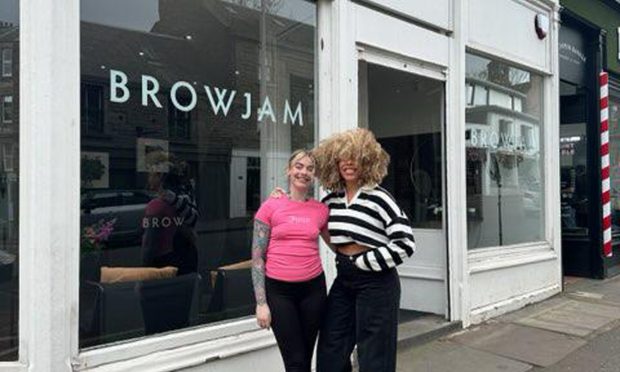


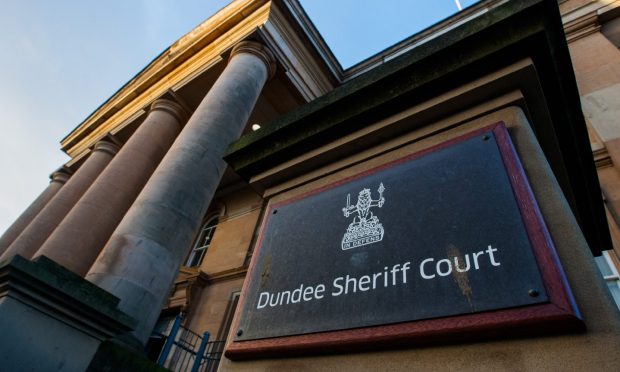
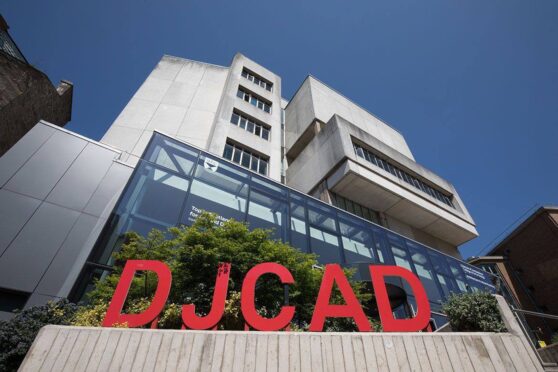
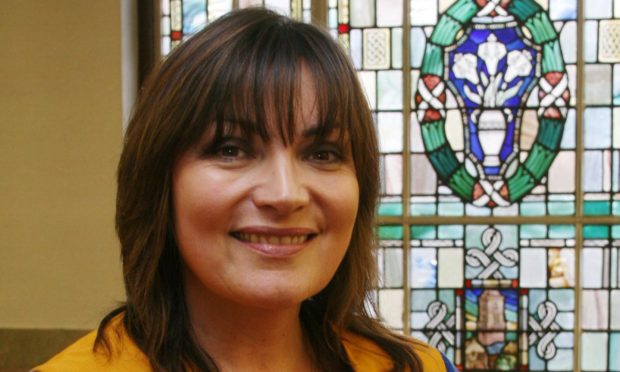

Conversation