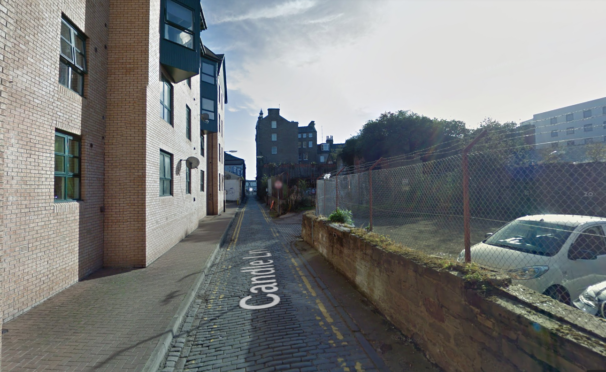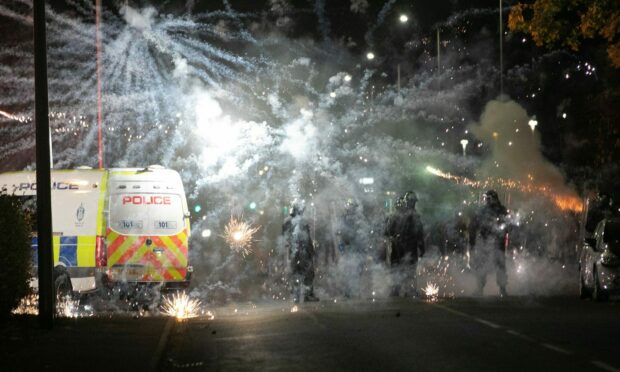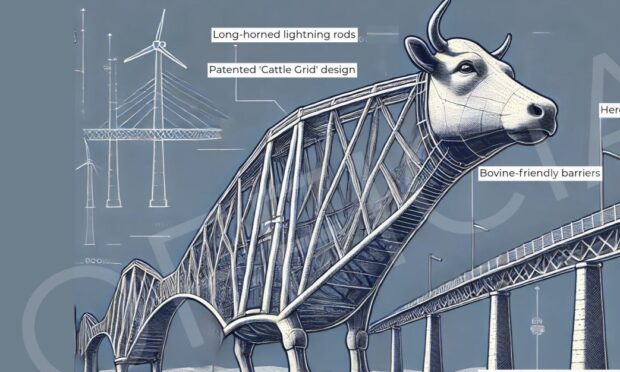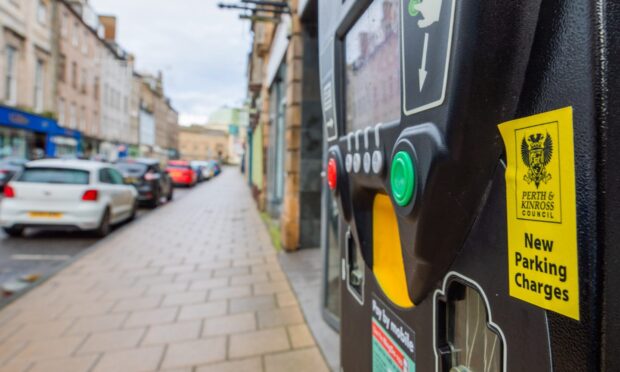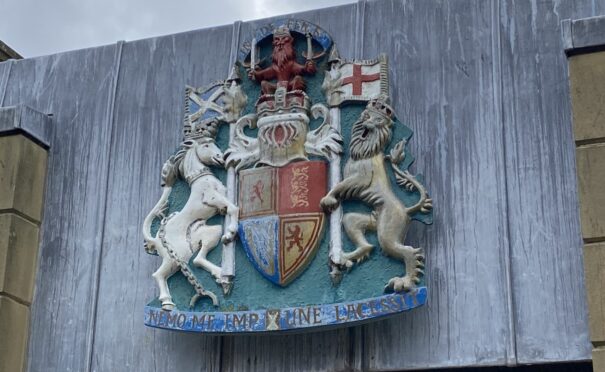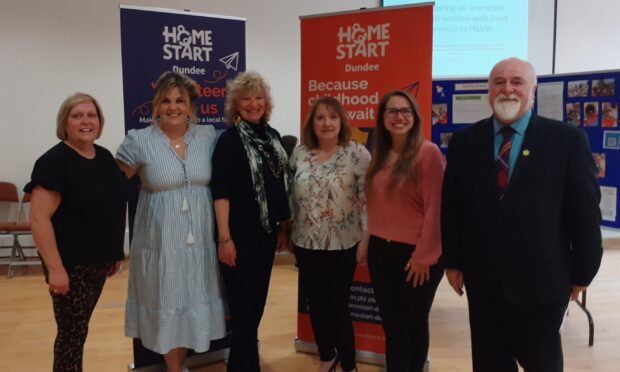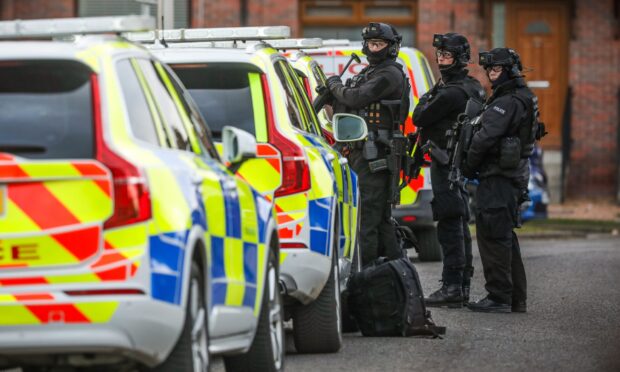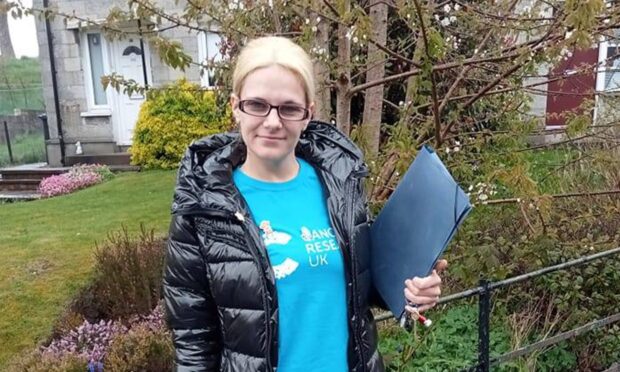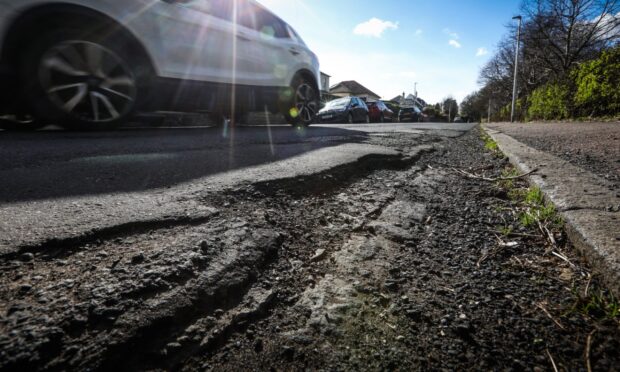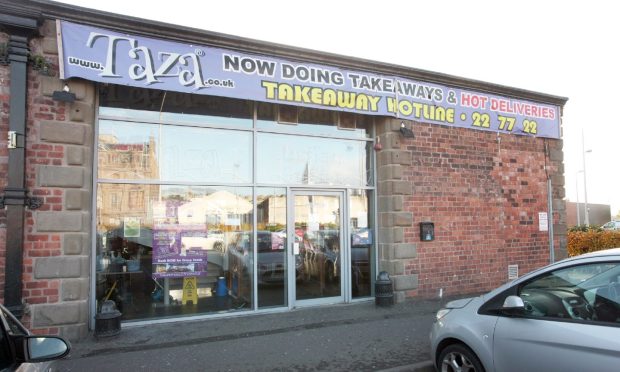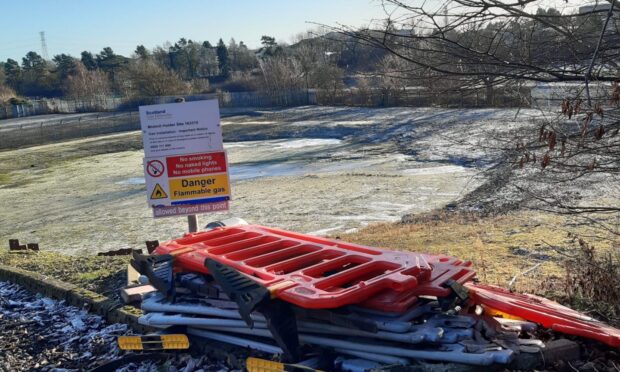Work on a new housing development for social rent near Dundee’s waterfront will start by the end of this year, it has been revealed.
The city council has granted planning permission to build 24, two-bedroom flats on the site of a car park and derelict land at Candle Lane, subject to contamination on the site being dealt with.
The plans, drawn up by Jon Frullani Architect, were submitted on behalf of Hillcrest Housing Association.
Mr Frullani said: “I’m absolutely delighted at the decision, having been involved in plans for the site for the past ten years.
“There have been a number if incarnations of housing developments with various clients and designs, so it’s great to see something finally going ahead.
“Work on the site will start around the end of this year and will hopefully be finished around the end of next year.
“There is no great issue with contamination, it tends to be a standard condition of planning applications that sites will be assessed for contamination and remedial action taken.”
The application site has a chequered planning history but has benefited from planning permission for residential development since 2005.
The new development will have seven parking spaces, six dedicated to ground floor properties and one dedicated to electric vehicles.
A report of handling by Dundee City Council stated: “Whilst 100% parking provision is not provided, the application site is within walking distance of Dundee bus station and the city centre.
“It is considered in this instance that the proposals would be a positive redevelopment for the area and would address specific local housing needs.
“The provision of good quality affordable housing to meet the needs within the area.”
Meanwhile, Broughty Ferry Community Council is supporting plans for a new block of flats in King Street.
The application to build five apartments with shops below has been submitted by Carnoustie architects, Brunton Design.
Following the refusal of an earlier application on the same site at 231 King Street, the architects have worked closely with planning officials and the roads department to produce an alternative scheme which reduces the number of homes and substitutes retail units for the restaurant in the original plan.
Parking was the principal reason for the earlier refusal but officials from the city council have helped Brunton Design to develop an acceptable parking proposal. The car park area will also have charging points for electric cars.
Allan Mudie, of Brunton Design, welcomed the support from the community council.
He said: “By working with local people and council officials we have produced a design which reflects the character and lines of nearby buildings.
“The two-bedroomed flats will each have a balcony, private parking and access to a communal roof garden with spectacular views of the estuary and coastline.”
