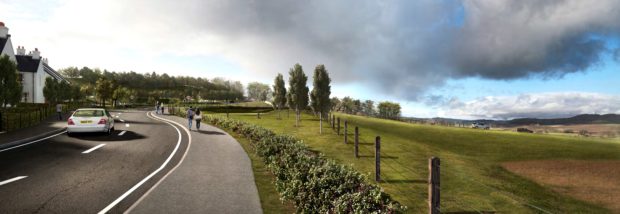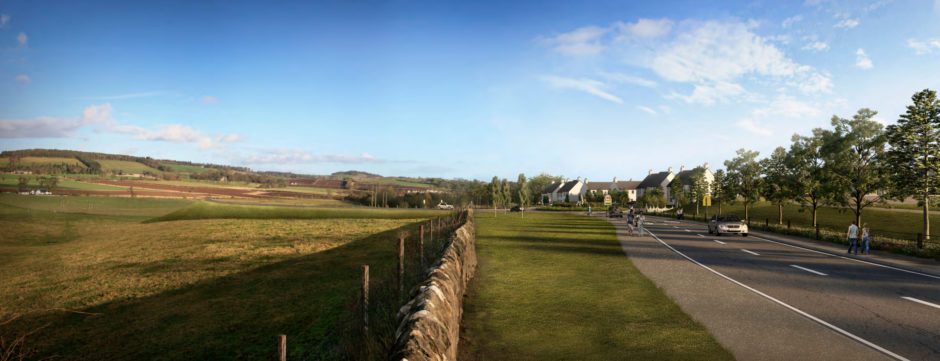Ambitious plans to create a new western gateway to Cupar have been given the green light by councillors.
Fife Council planners approved Perth-based developer A&J Stephen’s application for 55 houses at Gilliesfaulds West – and a proposed site layout for up to a further 113 houses that will transform the western approach to the town.
The approved masterplan for the site west of Cupar and to the south of the A91 will consist of 168 homes with a mix and range of housing types, to be constructed over a number of phases.
New employment land, open spaces and recreational areas and footpaths and cycle routes are also included in the overall site plan.
The application, which has part of the site falling in the Cupar North strategic development area (SDA), was approved, despite 11 objections including from Cupar North Consortium which feared approval of the western gateway development could undermine its own plans for 1,400 houses nearby.
Cupar Community Council had given its backin, welcoming the potential for affordable homes as well as for improved transport links.
Councillors at Wednesday’s North East Fife planning committee meeting deliberated over the application for more than two hours raising a number of concerns including road capacity, the impact on local schools and developer contributions towards future medical provision.
Councillor Tony Miklinski said Cupar had “waited long enough”, but pushed Fife Council planners over the impact on Castlehill Primary and Bell Baxter High Schools.
Planning officer William Shand said education chiefs has assessed there to be no impact on school roll numbers given the size and time scale of development.
Councillor Johnny Tepp also questioned the positioning of affordable housing to one part of the site.
“It’s a feature we time and again in planning applications and one I’m not comfortable with, there is no integration at all,” he said.
Mr Shand said the section of affordable housing would be indistinguishable from other properties since the design and materials used would be identical to other dwellings on the development.
“The same high quality materials, construction and design has been applied to the affordable housing units, plus the addition of a formal open space will give a better integration,” said Mr Shand.











