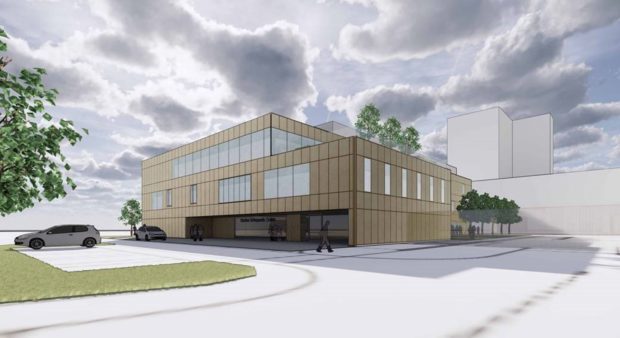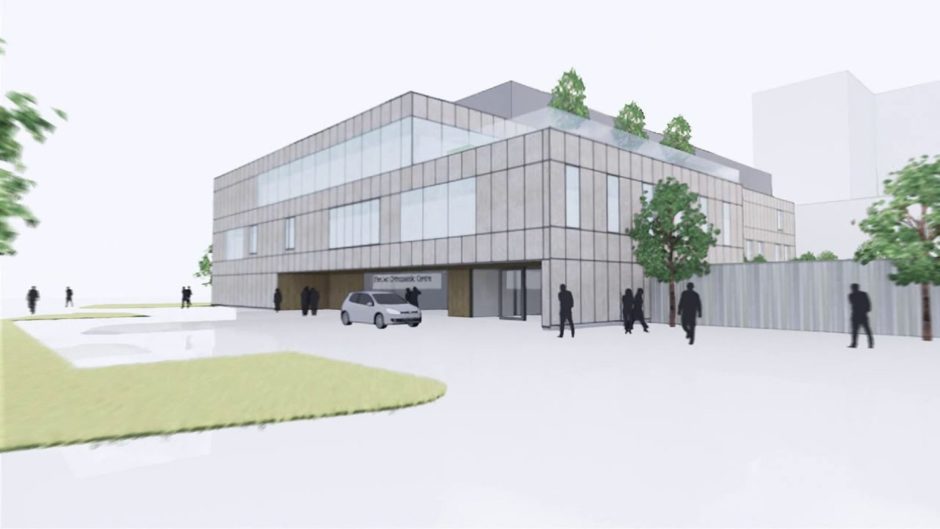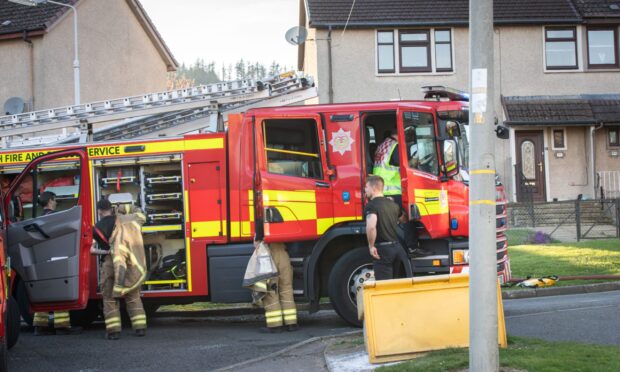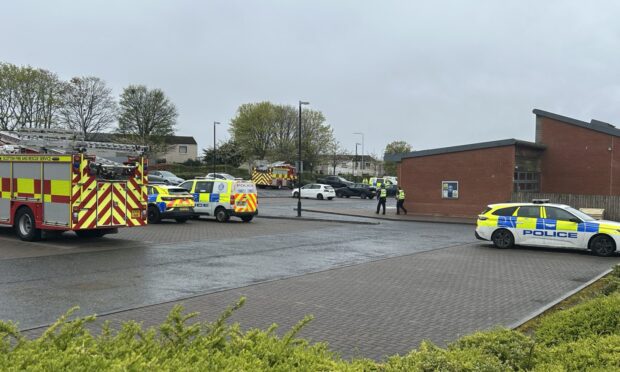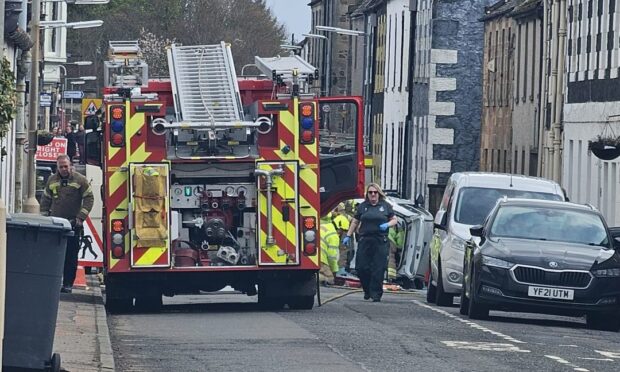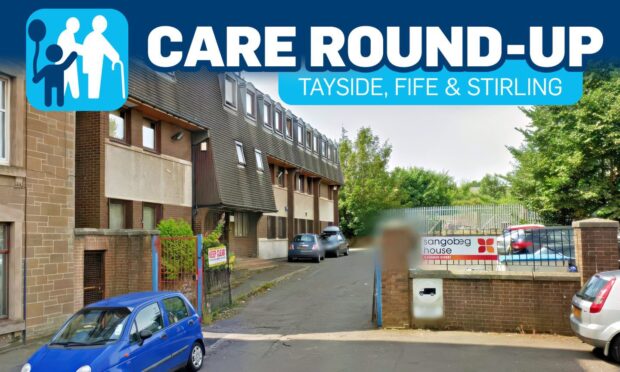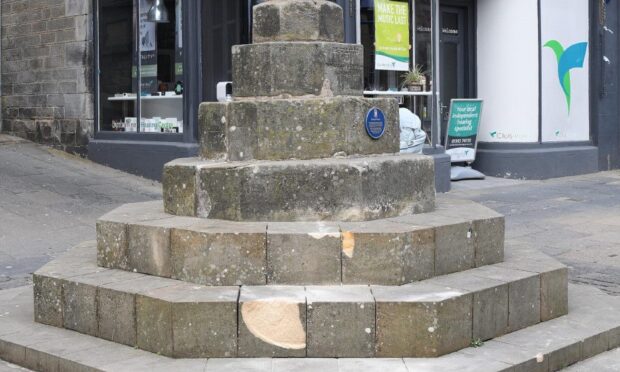Councillors are expected to approve plans for Kirkcaldy’s new £33 million orthopaedic centre this week.
NHS Fife’s proposal for the purpose built centre at Victoria Hospital will be considered by Central and West Planning Committee on Wednesday.
It would cater for patients in need of elective surgery such as hip and knee replacements.
There are no objections to the plans and council officers have recommended conditional approval.
Once planning permission has been secured, the project is anticipated to take 18 months to complete.
NHS Fife will have to vacate its existing orthopaedic wards, currently housed in an outdated tower block dating back to 1967, within a month of the new centre accepting patients.
A report prepared by a case officer for the committee said this was in the interests of road safety and “to ensure that there is no increase in off-street parking demand arising from increased levels of use of the hospital.”
The centre will be built on an area which is currently part of car park H, near the turning circle outside the entrance to accident and emergency.
Building on the car park will result in a loss of 147 parking spaces. However, planning permission has been approved to provide additional parking spaces elsewhere.
Most of the additional parking spaces will be provided at Whytemans Brae, where capacity will increase from 98 to 215 spaces.
A new car park with 29 spaces will be created east of the Co-op store, and the rest of the additional spaces will be provided at cars parks within the hospital grounds.
However, the case officer said complaints were still being received about car parking in residential streets near the hospital despite a residents’ parking scheme limiting on-street parking to two hours for non-permit holders.
The report said the council would not be extending the residents’ parking scheme and “existing parking issues are a matter for NHS Fife to resolve”.
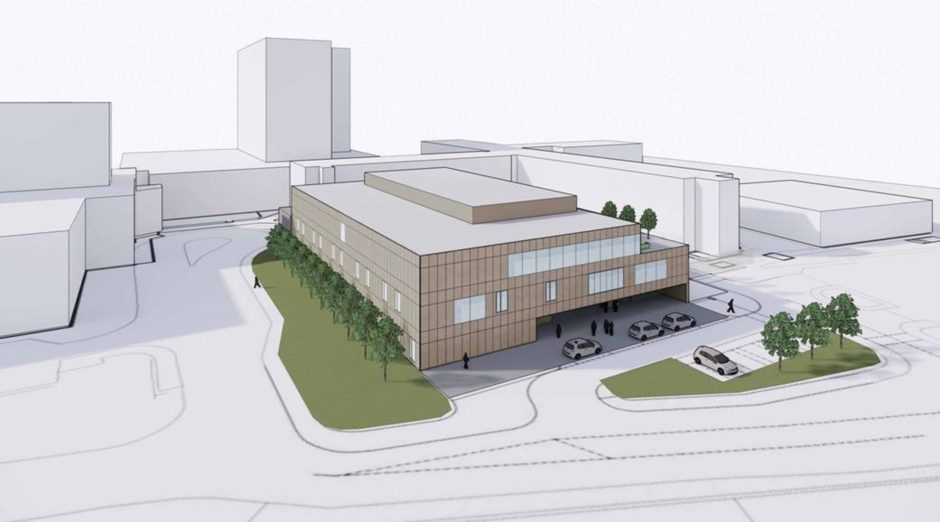
The committee had been expected to consider the plans in December, but the decision was delayed because of insufficient information about drainage issues.
“The proposal is considered acceptable in principle, design, massing and location, and would not cause any significant detrimental impacts in terms of infrastructure, traffic, ecology or amenity,” said the report.
“The development is considered to accord with the policy provisions of the Development Plan and all relevant material considerations.”
As part of the development, a number of landscaped green spaces will be created around the building.
The report said: “The entrance foyer is proposed to directly address a garden space which aims to provide a breakout space for the waiting areas at ground floor.
“The garden spaces along the northern and western elevations of the building are also proposed to be developed for patient access and rehabilitation. Overall, the proposed landscaping would represent a visual improvement over the existing hardstanding
car park and enhance pedestrian circulation.”
