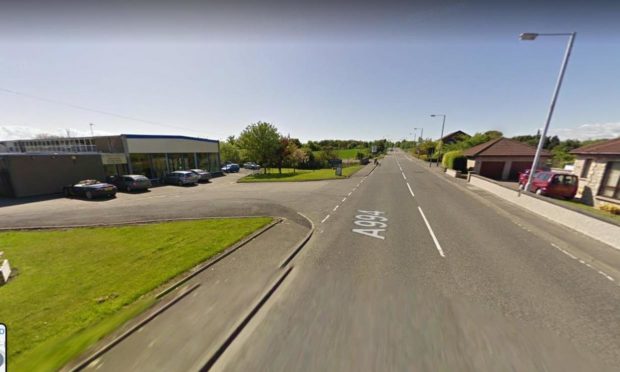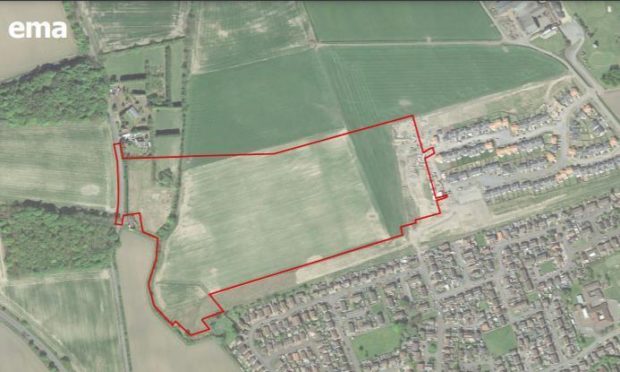Fife Council is considering a planning application to build 160 new homes in Cairneyhill.
The proposed new housing estate would be located on land south of Pitdinnie Farm
Councillors in Fife will be asked to back the plan at an upcoming meeting.
A report for the developer, Avant Homes, states: “As well as providing a range of high-quality new housing, the new development will provide a number of benefits to the village, including new links to the surrounding core path network, additional safe routes to school and the introduction of areas of open space and landscaping.
“New drainage infrastructure will also provide a sustainable and long-term solution, which will benefit both new and existing residents.”
It adds that the proposed site of the new homes is located within a popular area for commuters, including people who work in Glasgow, Stirling, Falkirk and Edinburgh.
The report also mentions the number of nearby amenities, stating: “The site is well placed to take advantage of a number of local amenities, both within the village of Cairneyhill and within neighbouring towns and villages.
“Cairneyhill Road, which lies around 300m to the south of the site, contains a
local pub, restaurant, convenience store, garden centre, post office and filling
station.
“Further shops, eateries and healthcare facilities can also be found in Crossford and Dunfermline, which lie around two and three miles to the east of the site.”
Located to the west of another Avant Homes development, at Pitdinnie Grange, the proposed new site would include up to 160 homes.
Proposed layout
Developers propose a variety of house types, ranging from three-bed
terrace/semi homes to up to five-bed bed detached houses.
At least 25 per cent of the new homes would be classed as “affordable housing”, the plan says.
In total, the current plans suggest there would be 120 private homes and a further 40 affordable homes.
Affordable housing
“Affordable housing will consist of terraces, semi-detached, cottage flats, bungalows and detached homes, varying in size from two-bed to five-bed,” the developers state.
The majority of the homes will be three and four bedrooms, with plans for seven five-bed detached properties.
Community engagement events to discuss the plans were recently held, with meetings in November and December last year.
“Comments received from both consultation events have been used to further
develop the proposals in advance of this formal planning submission,” the report states.
The proposed layout of the site will “prioritise the needs of pedestrians and cyclists throughout the new neighbourhood and to the surrounding residential areas.”

