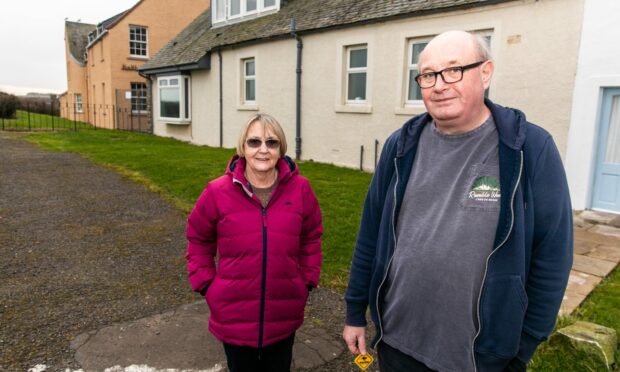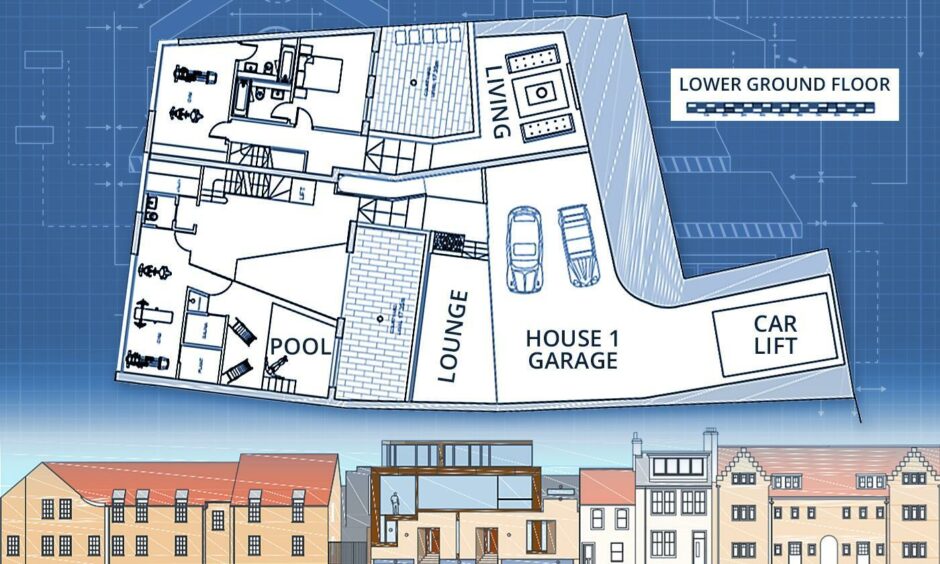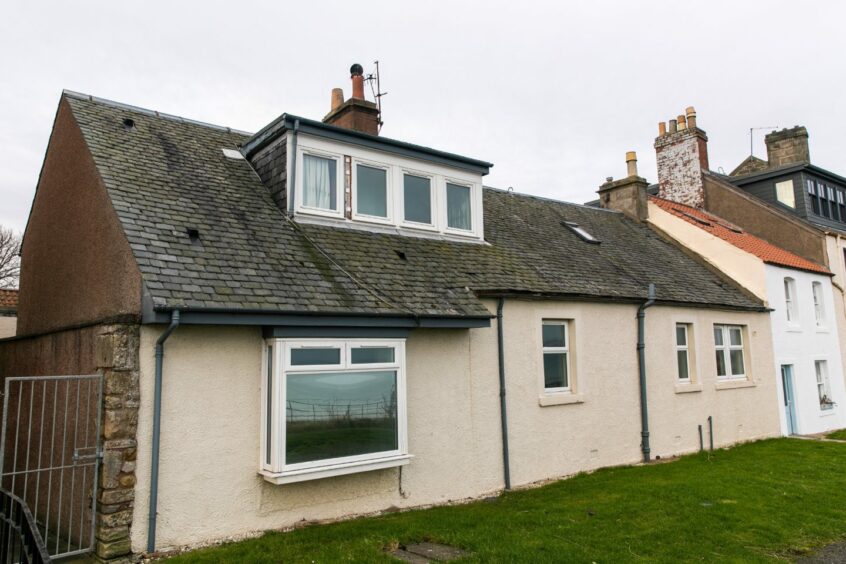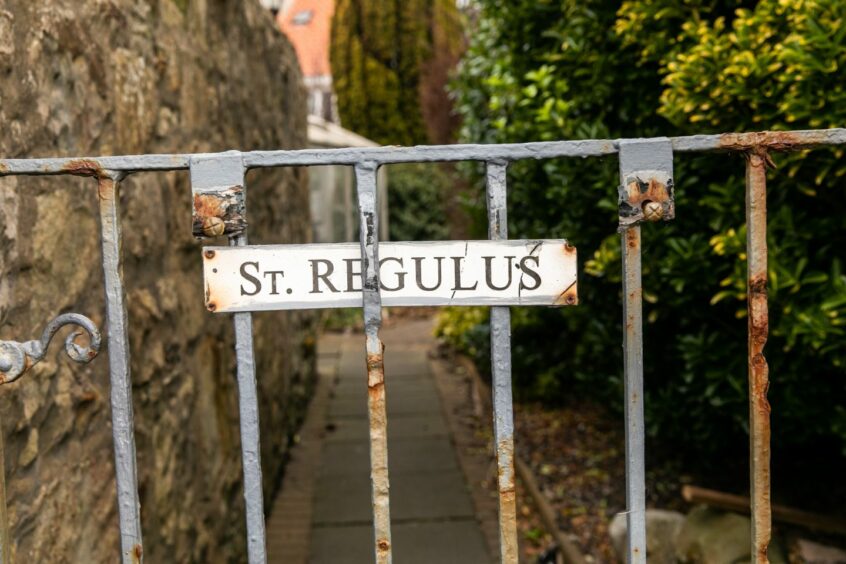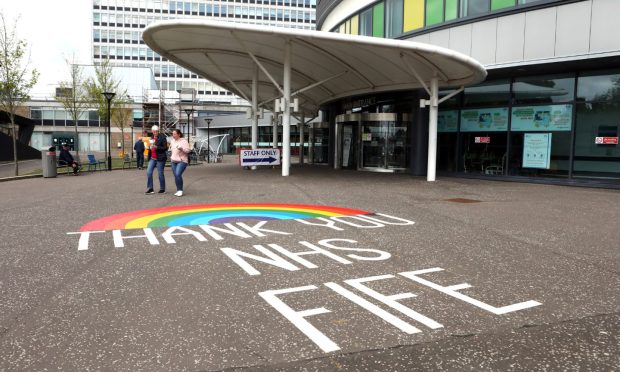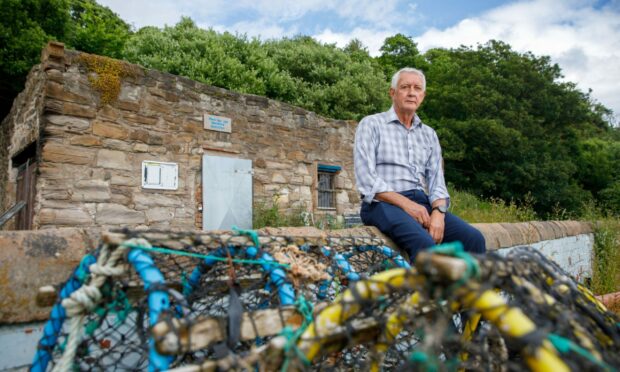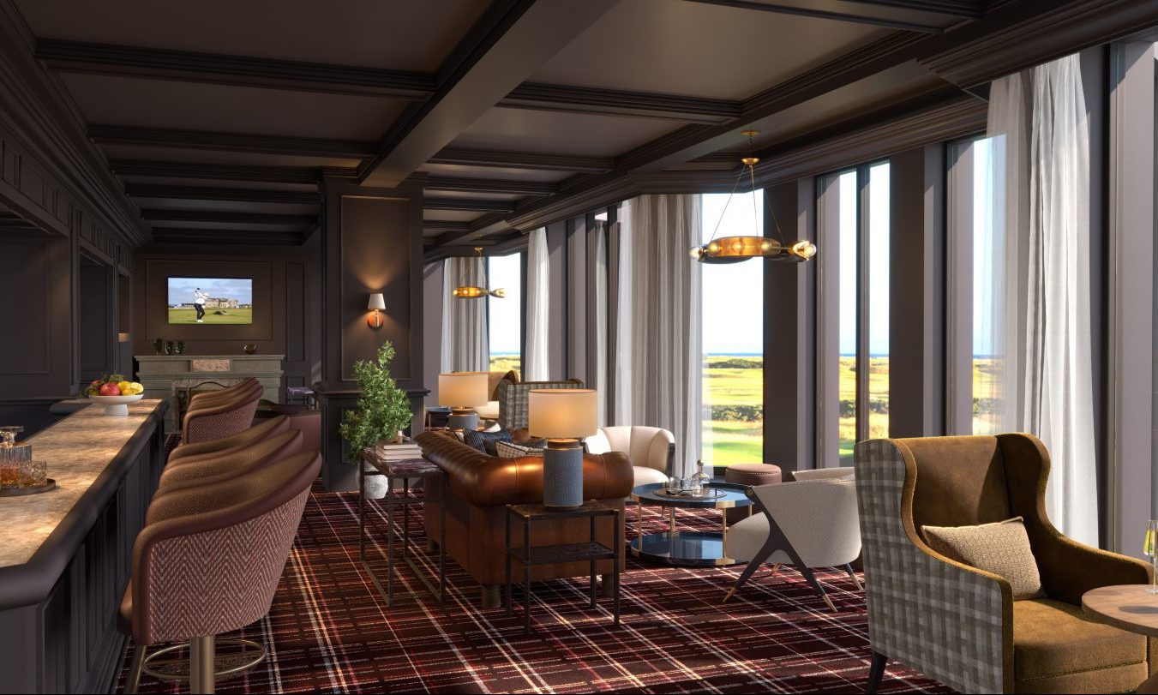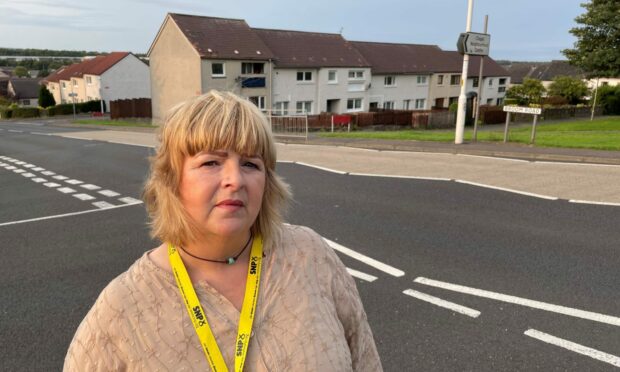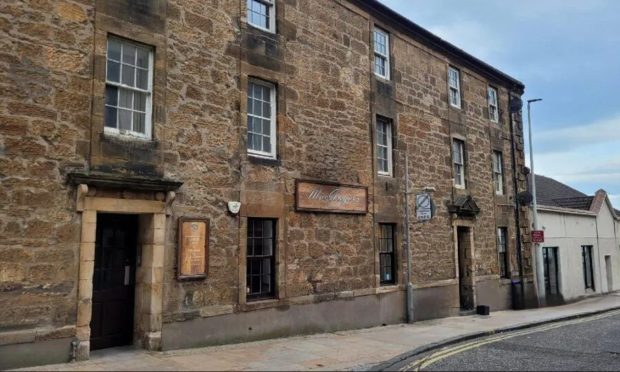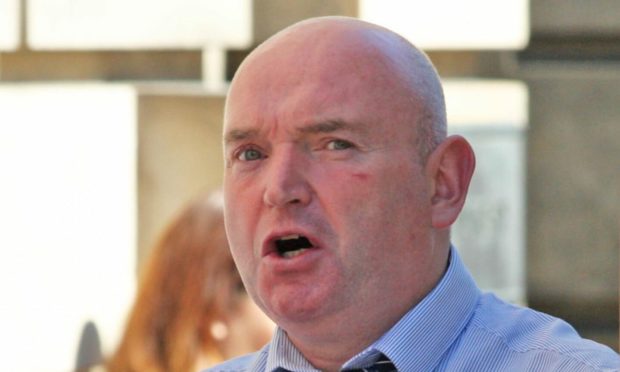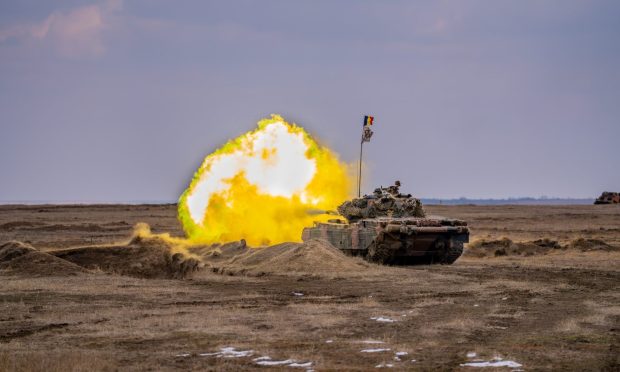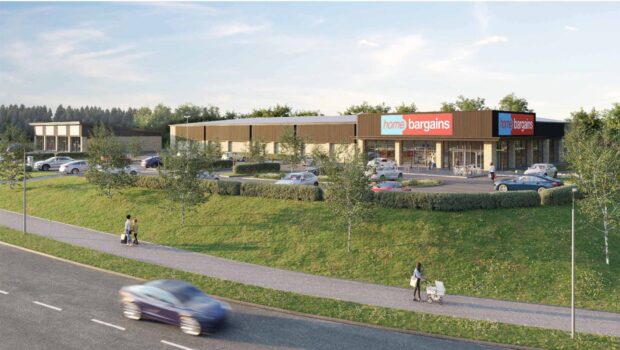Locals in St Andrews are objecting to plans for two luxury homes complete with an underground pool, garage and gym.
Councillors are being asked to consider plans which would see the existing Gregory Place cottage, which sits on the cliff edge facing the sea on East Scores in St Andrews, demolished.
The first home would have three bedrooms and one guest room alongside an underground swimming pool, sauna and gym area. It would also have a roof terrace.
Luxury home with underground pool planned for St Andrews
Three car parking spaces would also be created, accessed by a car lift, in the basement area.
Meanwhile plans for the second luxury home indicate it would have two bedrooms, but those living in this property would not enjoy access to the pool or underground garage.
Each home would also have its courtyard.
Members of the local community council have objected to the idea, raising concerns with Fife Council that the design would be out of character with the area.
Locals also objected to the “aggressive use of bronze cladding” in the plans for the new homes, with the design statement indicating the material would be used at the front of the new properties.
But the planning statement, submitted on behalf of the owners, says the proposals respect the local setting, which falls within the St Andrews Conservation area.
It states: “It proposes a contemporary building that works with its immediate setting to East Scores and Gregory Place and interprets the form and scale and proportions of the close townscape.
“The courtyard garden context is respected both at plot and block level.”
While contemporary, the developers argues the buildings would be “sympathetic in scale, form and material to its historical context”.
But objecting to the plan on behalf of the local community council, Greg Newman said the frontage of the luxury homes would be out of scale with the surrounding area.
“The design of the proposed frontage is striking and might well work well on an isolated clifftop.
“Here, in the middle of a row of houses, it is out of scale with the rest of the row,” he said.
Mr Newman also raised objections to the underground garage, saying it could pose road safety concerns due to the current road layout.
“The planning application proposes a garage from which a car emerges at right angles to the road. It is proposed that cars reverse out from the garage.
“Even if the car had been backed into the garage so that it could exit forwards, the visibility of passing pedestrians would be negligible.
Road safety worries
“In addition the car must avoid the line of cars parked along the road and turn through ninety degrees within the width of the street.
“The inconvenience to residents living further along the cul-de-sac and the dangers to pedestrians and the ancient priory wall are significant.”
Concerns were also raised about the excavation of the site, as well as how material removed as part of the excavation could be taken off-site.
“The long disruption caused to the lives of the sheltered housing residents of Kirk Hill and to the picture framer’s business next to the proposed development both from dust and from the blocking of access to the properties by construction traffic is unacceptable,” Mr Newman added.
Work would make local homes ‘uninhabitable’
Local man Chris Main, whose property is only a few feet from the cottage, said the work would make his home “uninhabitable” while it was carried out.
“This kind of work will take well over a year and the plant and equipment will go right outside my window on the cliffs,” he said.
The developer did not respond to requests for comment made by The Courier.
With more than five objections from locals, the development will have to be approved by Fife councillors on the North East Fife Planning Committee.
It comes after the green light was given for a five-storey extension to the nearby Scores Hotel.
The extension will be added to the rear of The Scores Hotel in St Andrews, while 15 rooms will be added to create a 51-bed five-star hotel.
