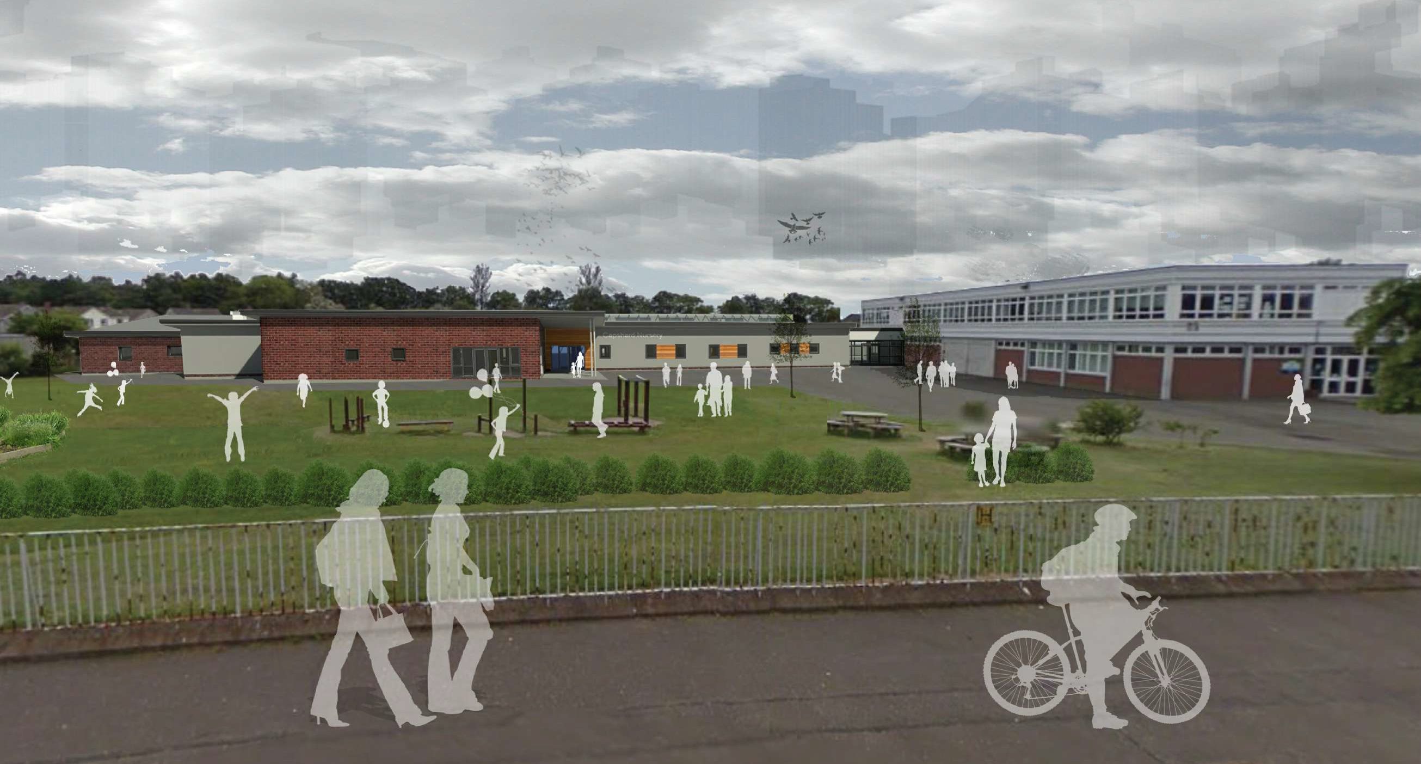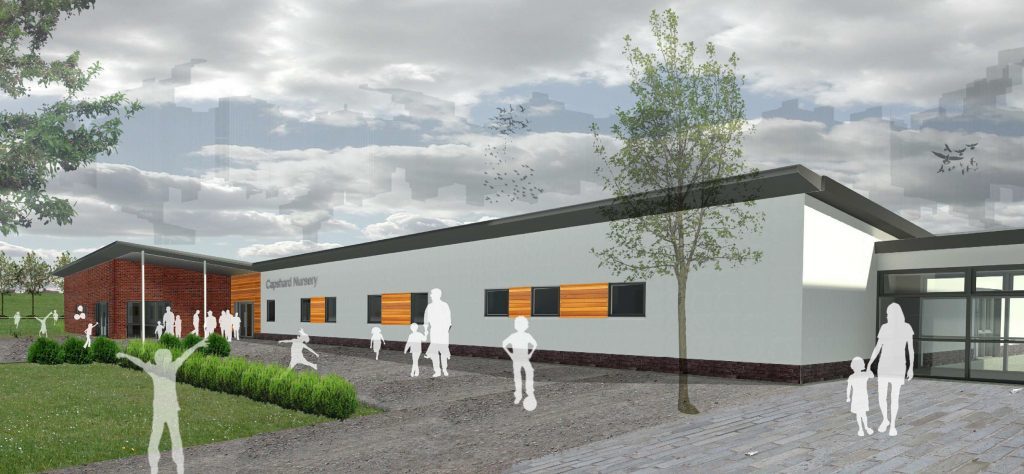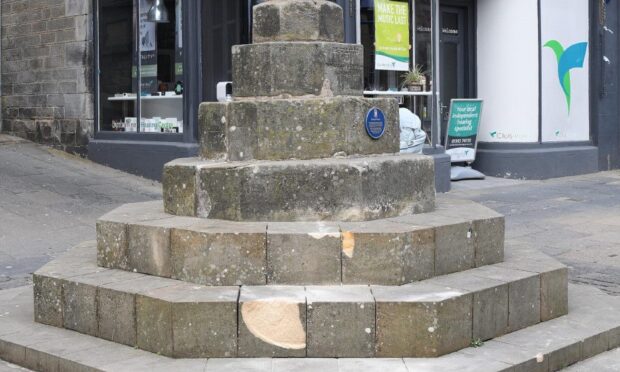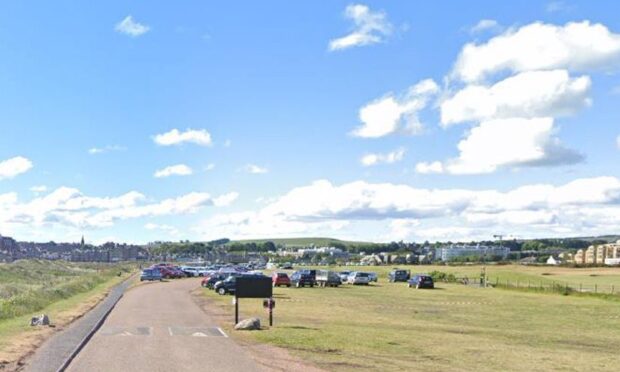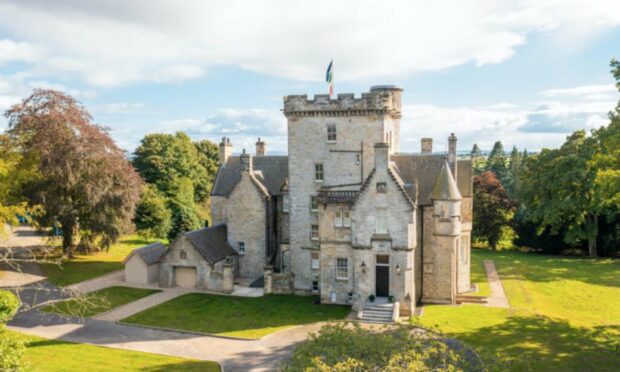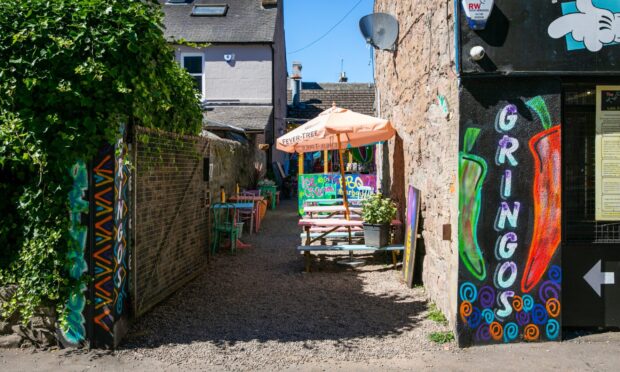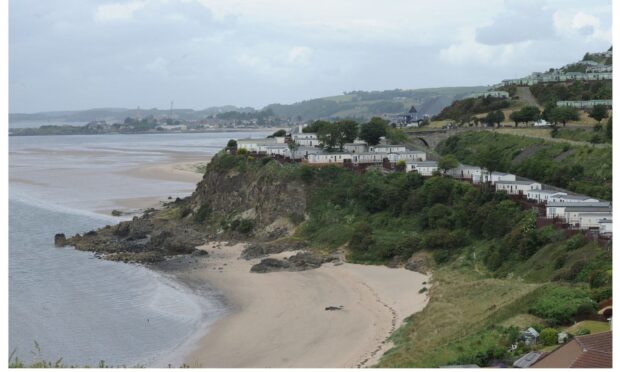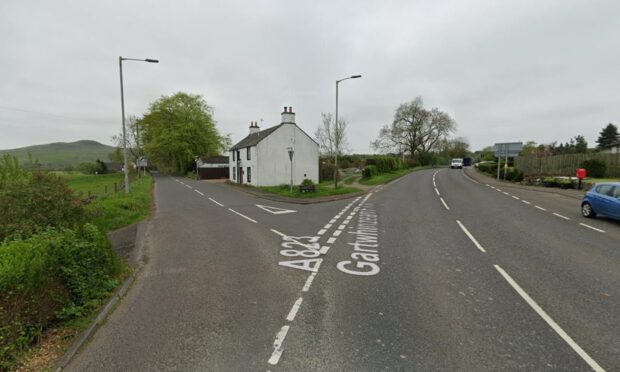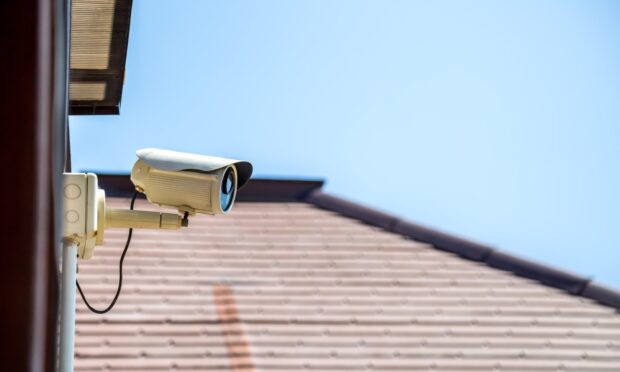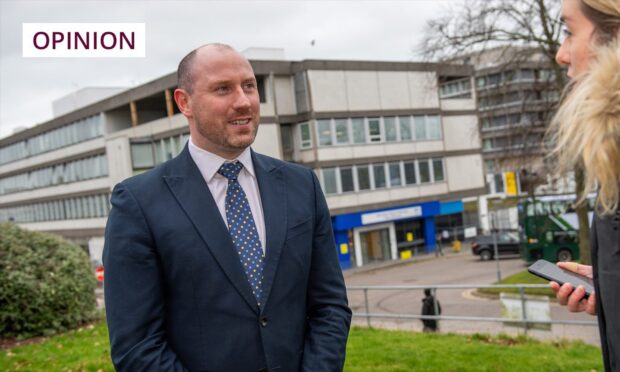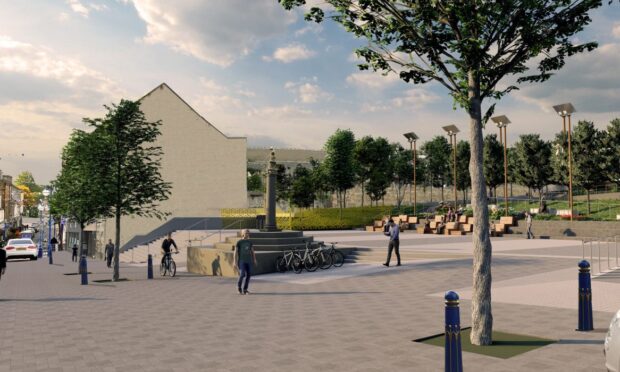A £4.5 million extension to a Fife primary school has moved a step forward with the formal submission of a planning application.
Fife Council has unveiled its blueprint for a brand new nursery facility at Capshard Primary in Kirkcaldy, along with associated car parking, landscaping and footpaths at the site in Barry Road.
Currently nursery facilities are provided in huts at Capshard, but the development will provide spacious state-of-the-art accommodation for children and staff.
As part of the plans, it has emerged two new classrooms for primary school children will be created to meet growing pupil numbers.
Dunnikier Community Centre, which is effectively another hut in the school grounds, will also be encompassed in the new extension, providing users – which include playgroups, mother and toddler groups and the wider public – with a suitable space for a wide range of activities.
The primary school was built in 1973, with modular accommodation added to the west of the main school building to provide community activity space, additional classroom space and nursery facilities in the late 1970s and 80s.
A supporting statement with the plans states: “The design solution proposed for this new facility is the product of the creative development of the original concept in consultation with all stakeholders including the client, school staff, pupils, and the local community groups.
“Extensive pre-application discussions with all parties has resulted in a design proposal which satisfies the needs of both the school, the education service and local community.
“It has been designed within the budget constraints of the client and provides a new modern 21st century multi-user building for the residents of Kirkcaldy.”
The new development will help Fife Council meet the Scottish Government’s pledge to increase the provision of free early learning and childcare provision to 1140 hours per year by 2020 for children who are three or four-years-old, as well for two-year-olds whose parents/carers are on qualifying benefits and are eligible for 600 hours free entitlement.
According to the proposals, four playrooms will accommodate a maximum of 40 children in each room, while meeting and activity spaces will be “strategically placed to facilitate curricular activites”.
The playrooms will also be south facing, with direct access to a secure external play space, while the school’s parking area will be reconfigured to increase the number of parking spaces from 26 to 60.
If all goes to plan, works could start at the end of September and could be completed by December 2018 to allow school use at the start of term in January 2019.
