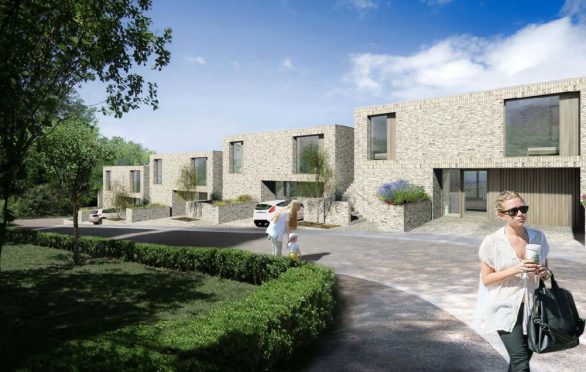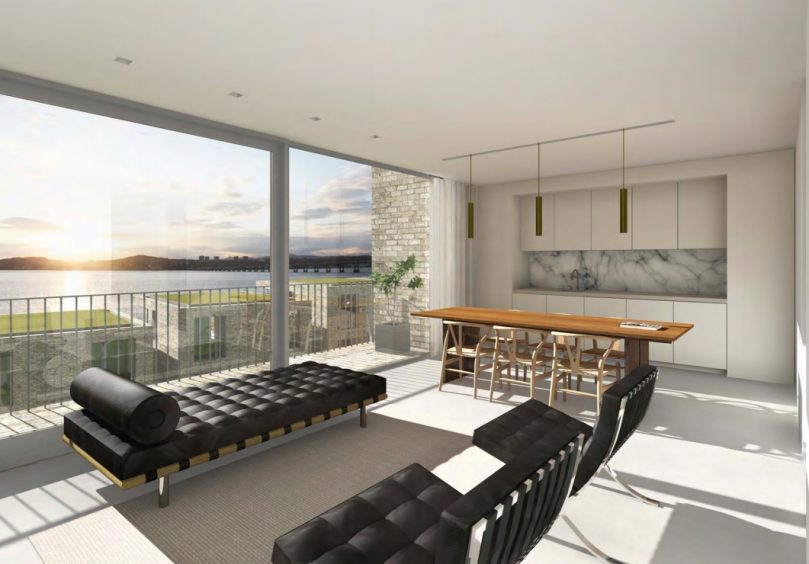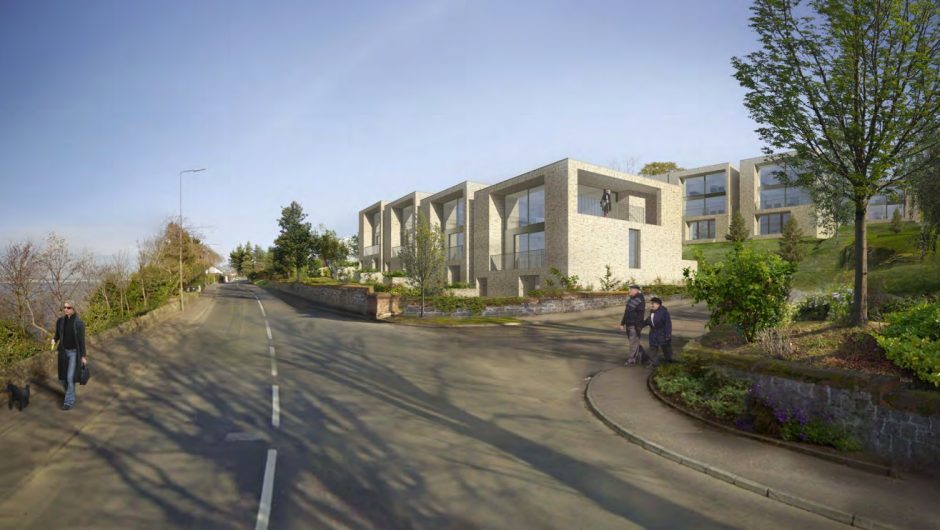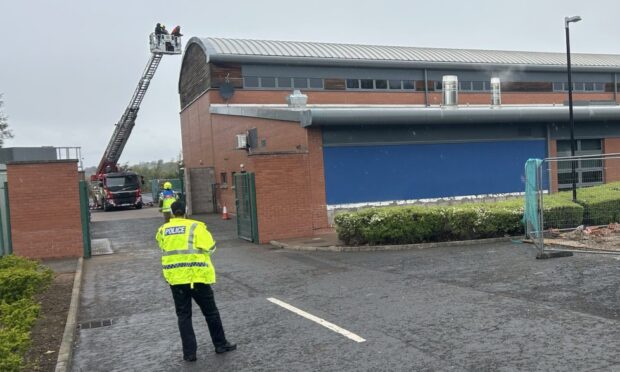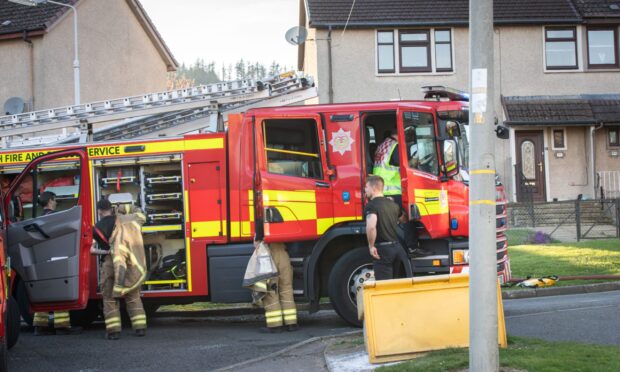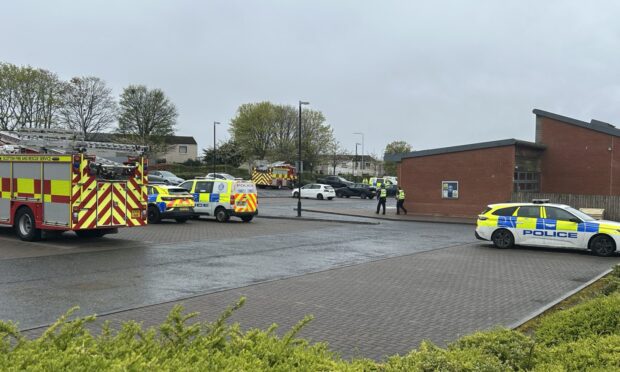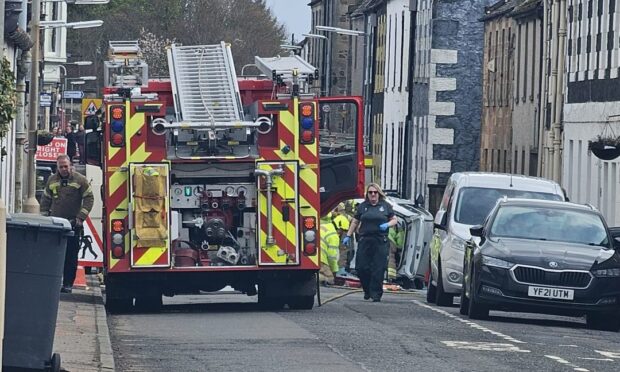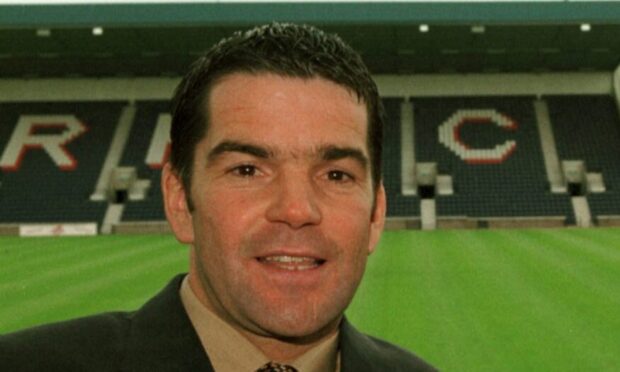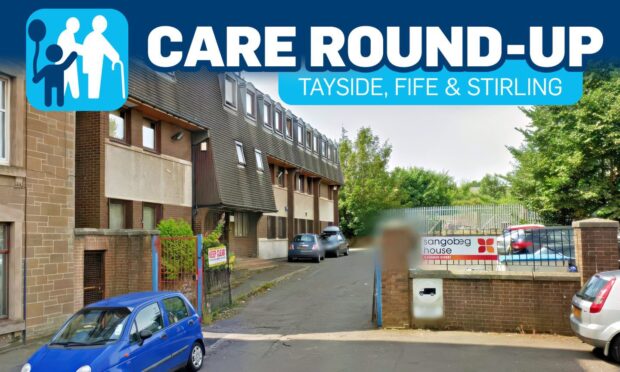Architects behind ambitious plans for new luxury flats in Newport-on-Tay say demolition of a former hospital is the only “economically viable” approach to take.
The Dundee-based Law Property Group has formally submitted its planning application to Fife Council for 34 new properties on the site of the old Netherlea Hospital, which has fallen into disrepair and suffered from vandalism since it closed in 2011.
The one, two and three-bedroom flats, which, in some cases, could cost up to £650,000, are likely to attract a mixed reaction from locals, having previously been branded “hideous” and “like Lego” by residents. There have also been calls to retain the historic red sandstone mansion.
However, in a report submitted as part of the planning application lodged with the council, architects Sutherland Hussey Harris insist the late 19th century landmark will have to come down.
“Whilst having many positive qualities, the make do-and-mend approach to maintenance and extension over the years has resulted in a building that would be difficult to successfully convert into modern living accommodation in an economically viable way,” the report states.
It adds that existing building is in poor repair and has been “extensively and incoherently remodelled and extended”, with significant changes required to the layout and circulation of existing rooms that is “unlikely to be economically achievable”.
The report goes on to say: “The concerns regarding the existing building above are echoed in a statement from an independent surveyor, estimating that a maximum of seven two/three bedroom apartments are possible within the existing building.
“The demolition of this building allows the construction of new apartment units.
“The new build blocks further up the site are only feasible by increasing the level of the road, which would further compromise the existing building if it were retained.”
The application proposes that the site will be divided into four sub-plots, each containing a free standing building which would be further subdivided into smaller units with open pends in between.
Four different flat types are also proposed, while 43 car parking spaces, 14 garages and two cycle spaces per dwelling are also envisioned as per the newly-submitted plans.
Mention is also made of local concerns about the felling of a large number of mature trees, but the plans say the site layout has been designed to retain existing trees where possible and provide replacements where tree removal is planned.
