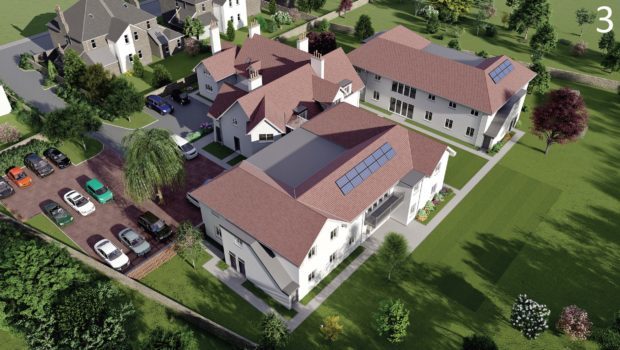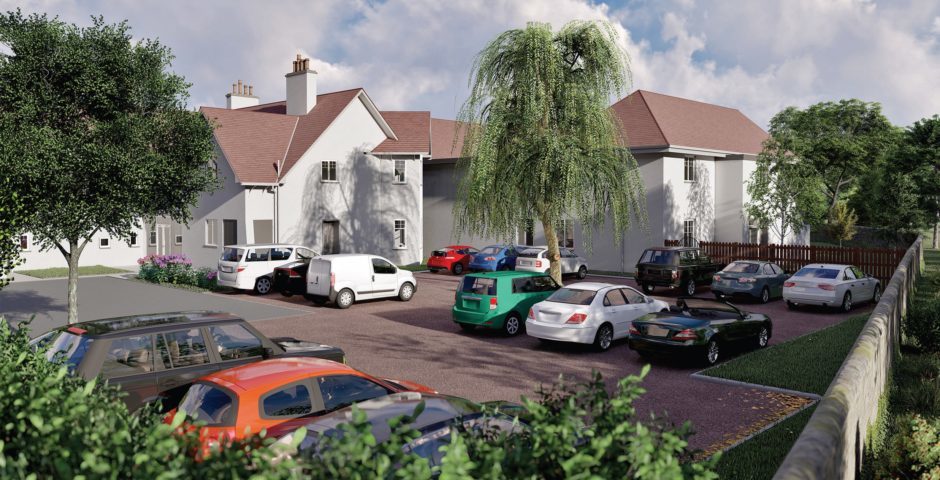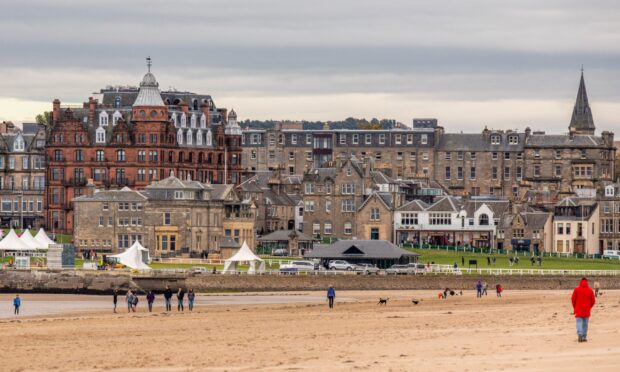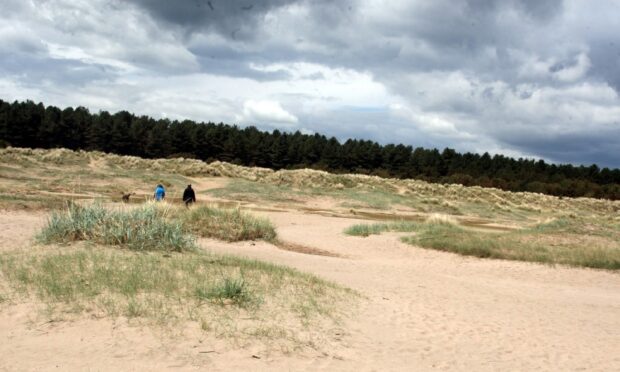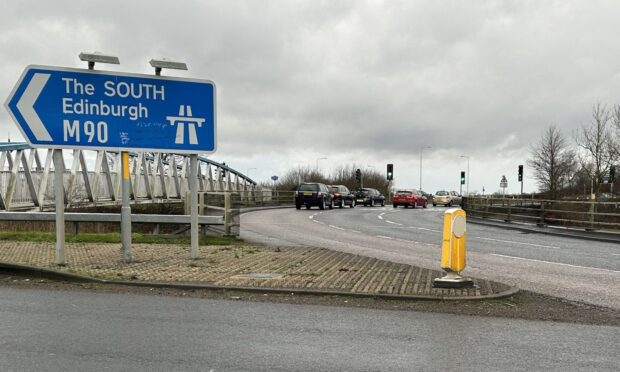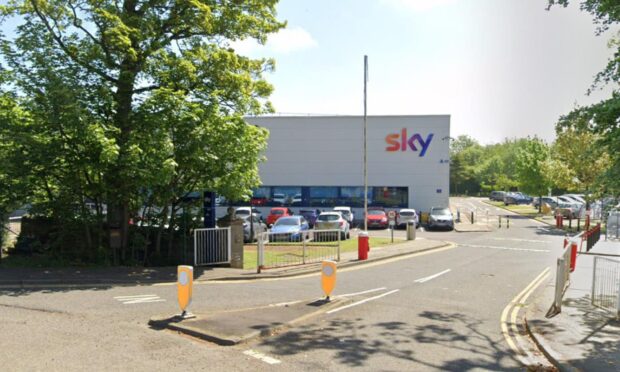Plans to turn a house into a huge care home in a prominent area of St Andrews have been unveiled.
CAF Properties, which has recently completed similar developments in Dundee, Perth, Scone, Auchterarder and Coupar Angus, has now lodged a planning application seeking to turn the property at 92 Hepburn Gardens into a 40-bed residential home which could be up and running within a year-and-a-half.
The property is located around one kilometre west of the centre of St Andrews, with the house and gardens sitting between Hepburn Gardens to the north, Ladebraes Walk and the Kinness Burn to the south, and residential properties to the east and west.
According to the blueprints, the proposal is to alter and extend the present house to form the care home, demolish the existing car garage to form a landscaped car parking area and alter and widen the existing vehicular access from Hepburn Road.
The existing main building is to be altered and upgraded to provide the central core services such as the dining room, kitchen, offices, lounges and laundry room, with glass links to two new wings which will be added to the existing building to accommodate the 40 bedrooms in modern buildings.
Charlie Ferrari, property development director for CAF Properties, said the increasing number of elderly people in need of care means there is a need for more up-to-date modern care homes.
“Within every care home proposal it is important to have bedroom quality with the main fenestration facing onto a sunny outlook,” he said.
“However it is also important that any care home be located in a quiet peaceful environment for the wellbeing of the long term residents.
“This is one of the main reasons why we as developers chose the site of the White House, 92 Hepburn Gardens, St Andrews.
“The visuals show south facing lawns providing a safe and secluded external space.
“In addition we have introduced 3G artificial surfacing set into the existing extensive grassed areas which will allow wheelchair users to access the whole area safely and not to be restricted to hard surfaces nor specific paved areas.
“To the north we have retained the existing house in full which lends itself well to be transformed into the communal activity spaces plus back of house areas required for a modern care home.
“To the east, south and west we have designed two almost identical two storey blocks containing 20 bedrooms with ensuites per block retaining the similar architectural character of the existing house.”
Mr Ferrari said the plan was also to develop a disabled compliant walkway down to the Lade Braes, although that will be subject to a separate application.
He added that developers would likely be on site by October 1 this year if planning permission is granted, with an estimated completion date of November 1 2019.
