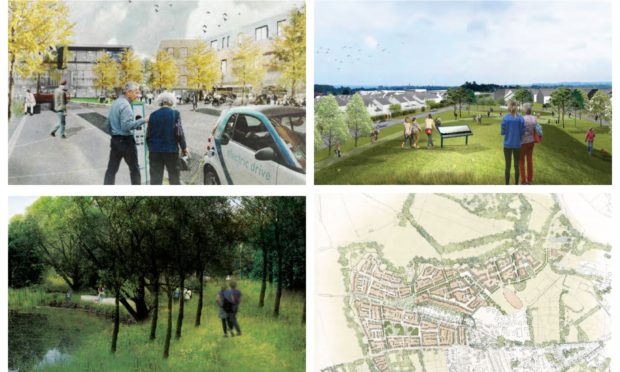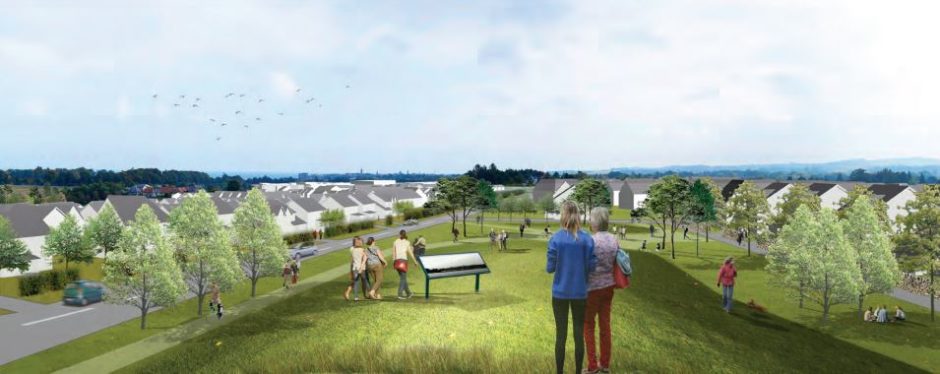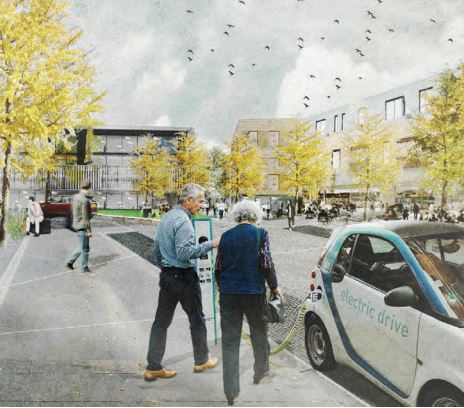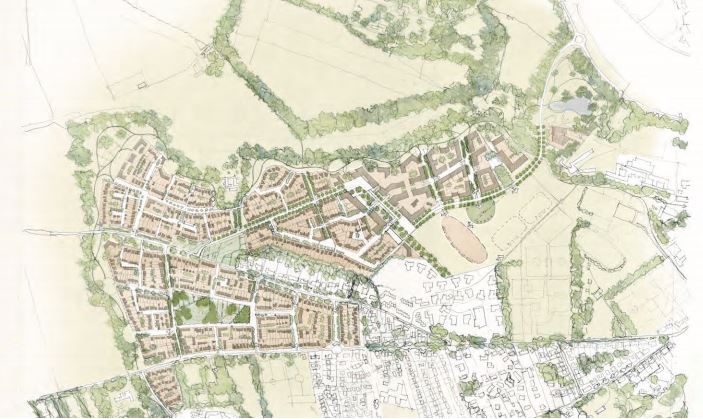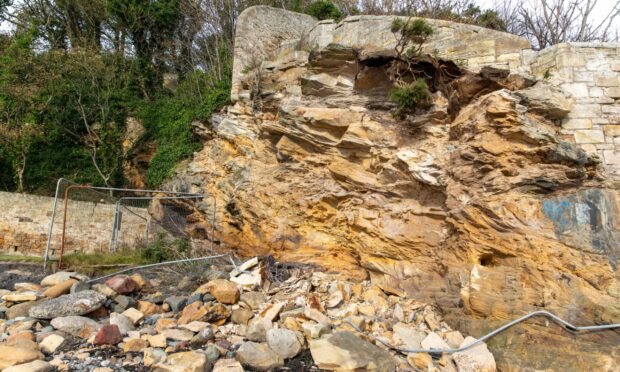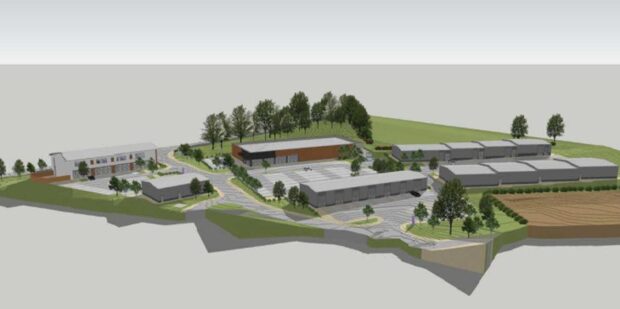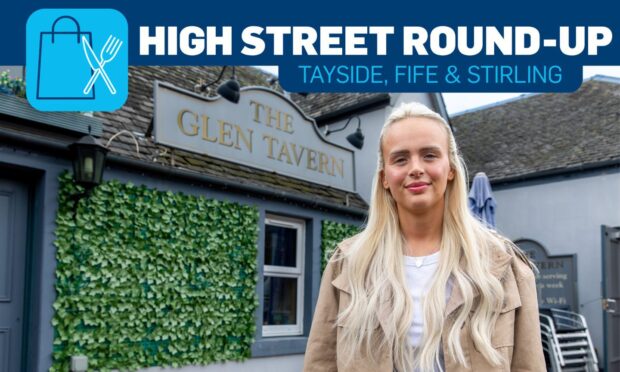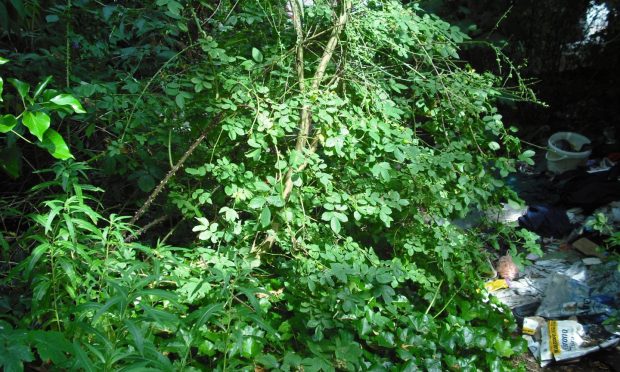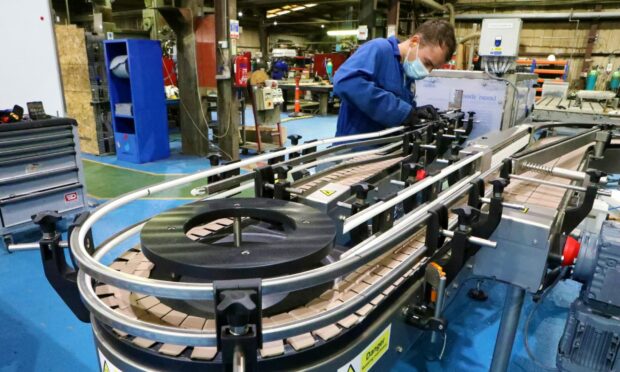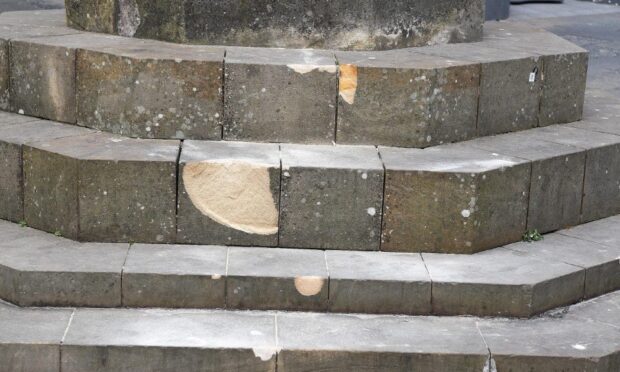A bid to construct hundreds of new homes in St Andrews could be given the green light on Wednesday.
Around 900 houses and flats in the St Andrews West expansion zone will be permitted if councillors approve the planning application from the St Andrews West LLP consortium.
The proposal also includes land for employment and the university, a care home and sheltered housing, a community hub with retail space and a hotel, and the rerouting of Strathkinness High Road.
Fife Council planners have recommended the north east planning committee gives the scheme the nod, subject to several conditions including a financial contribution for primary and secondary education.
A report by planner William Shand says: “Taking all the relevant issues and concerns into account, the proposal is considered acceptable.”
The St Andrews West strategic development area was set out a decade ago in Fife’s development plan. It envisaged room for up to 1,090 residential units, a business park, employment land, retail, science park, university land and a link road.
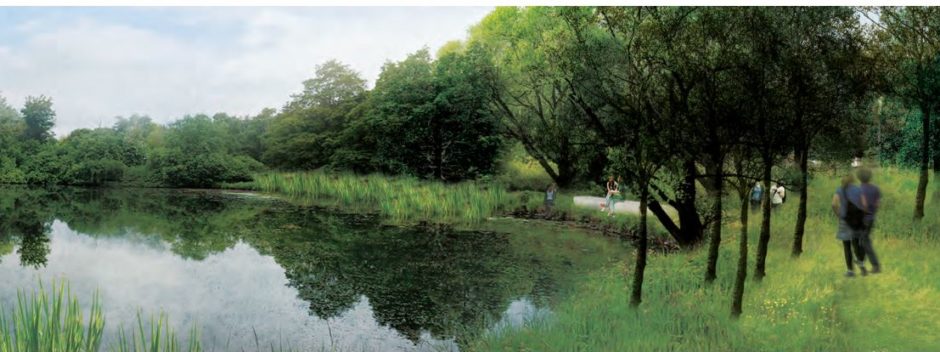
Planning permission has already been given for 370 new homes, a hotel, and commercial, business, retail and community development in part of the zone at Craigtoun North.
Although the combined number of houses would exceed that set out in the development plan, Mr Shand said the site could accommodate 900 new homes without significant detriment to the wider area.
The intention is to strike a legal agreement, allowing no more than 40 homes to be built each year.
A third of the proposed homes would be affordable and developers would also be required to provide money for road network upgrades.
A framework for development sets out around 20 potential areas.
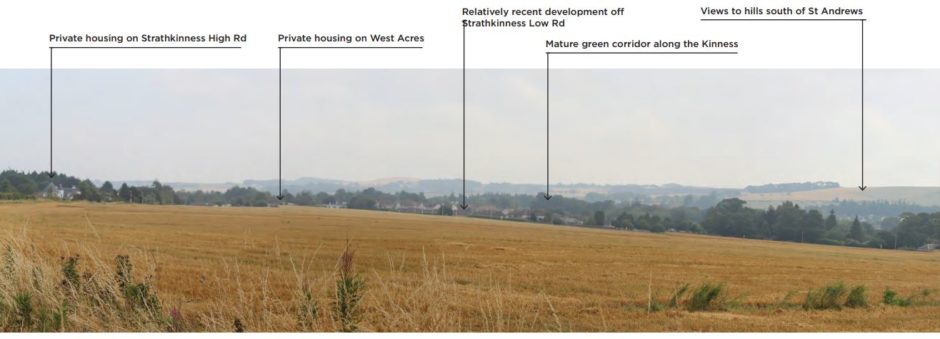
The North Haugh would be largely retained as open space with an arboretum and a single building on university and employment land south of the pond.
The Langlands area, where the new Madras College is to be built, would also include employment land.
The area along the Swilken Burn would be retained as a green corridor.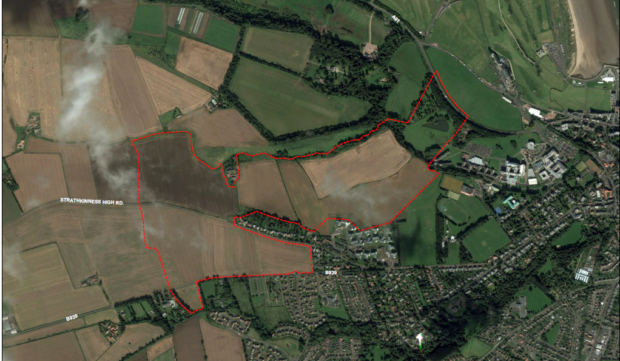
Residential development would be focused on the south, west and central areas of the site with a care home and sheltered housing in the centre.
To the south of Strathkinness High Road a raised viewpoint known as the Pilgrims Mound is proposed, looking towards the town centre and the sea.
Part of Strathkinness High Road would be converted to a cycle and walking route, with the current road meeting the new link road which is already under construction.
New signals and lane markings are proposed to ease congestion at roundabouts at the Old Course, West Port, Hepburn Gardens and Buchanan Gardens and Guardbridge.
Education officers have said a six-class extension at Lawhead Primary School and an extension of the new Madras College would be required to accommodate the expansion.
St Andrews Community Council has objected to the planning application, warning that the transport assessment submitted underestimates the impact.
