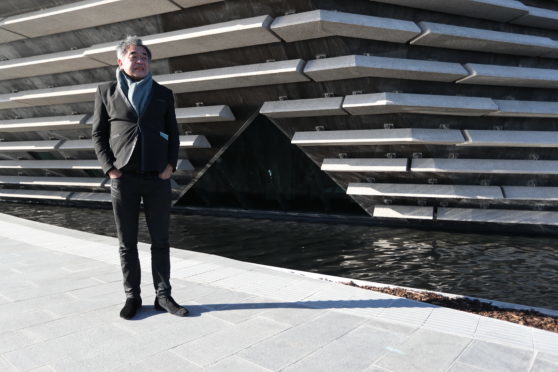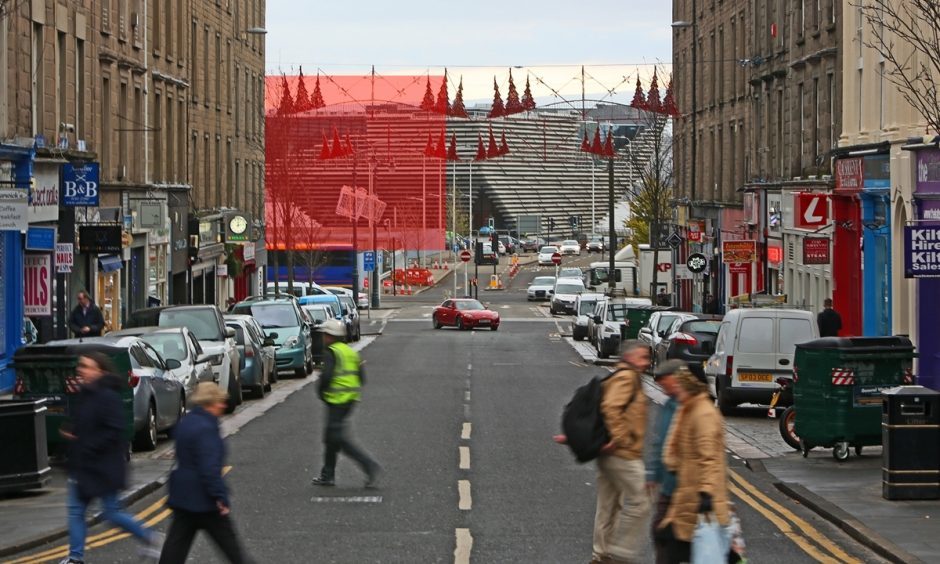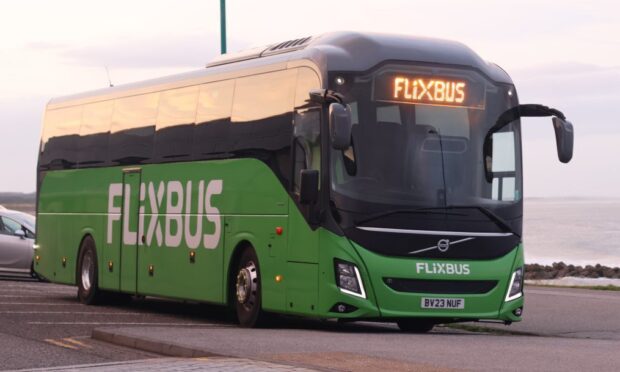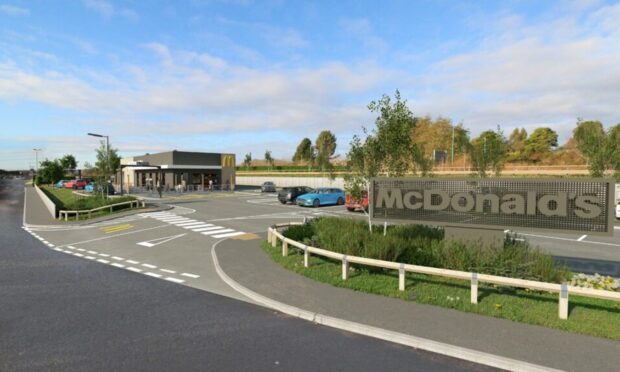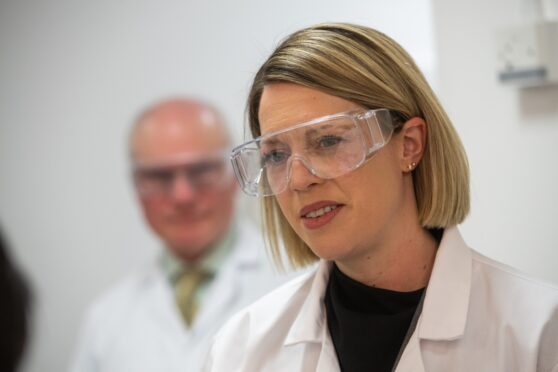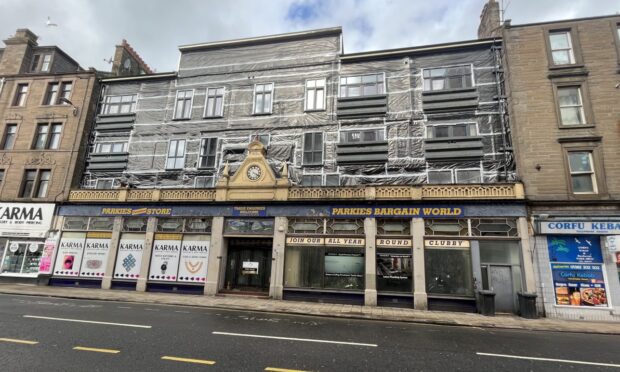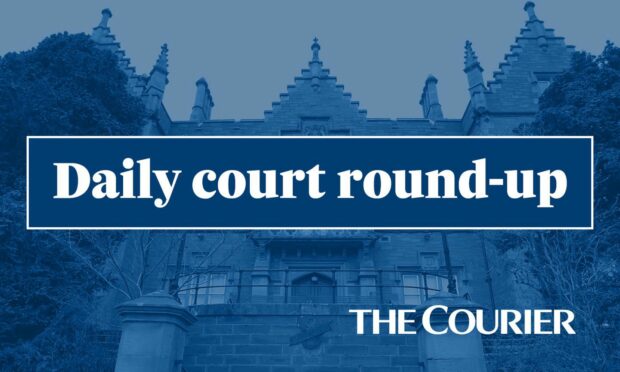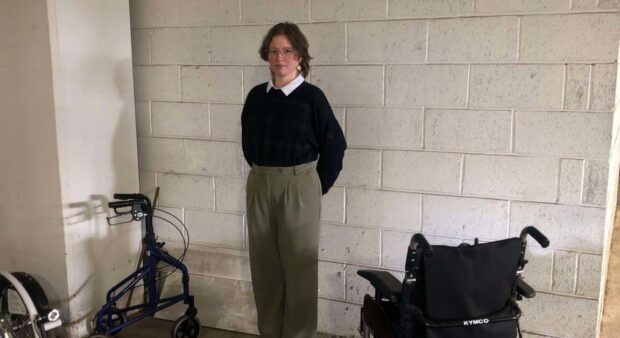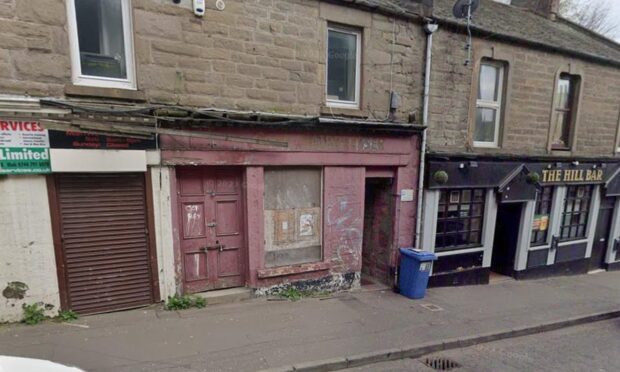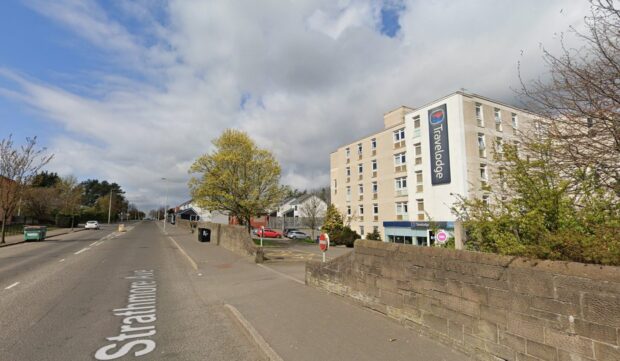The designer of the V&A at Dundee has given his backing to controverisal plans for a mixed-use development opposite the £80.1 million museum.
Work has already begun on the ‘site six’ mixed-use development, which will include Scotland’s first Marriott AC hotel, offices and residential accommodation.
Councillors approved plans for the site last June but a petition was launched last year, urging the local authority to scrap the project because of how it would impede views of the V&A.
But the world-renowned architect, who has described the V&A as his “greatest achievement”, has said the council’s plans for the waterfront are an “appropriate backdrop” for it.
Speaking in the wake of his visit to Dundee earlier this month, the 63-year old Yokohama-born author and professor at the Graduate School of Architecture at Tokyo University said: “My building was always designed to complement and harmonise with its surroundings and the adjacent developments.
“It was never designed in isolation and was always meant to be part of a built environment with a flow of people and buildings with other uses in proximity.”
Councillors on the city development committee will be asked to agree a letter of intent with Marriott Hotels International Ltd to operate the hotel on site six under its AC brand, the first of its kind in Scotland, when they meet next week.
Of the three expressions of interest submitted to the council to operate a hotel at the site, Marriott’s was considered the most favourable in financial and quality terms.
Its proposal is for 6778.94 square metres (72,968 sq ft) of accommodation consisting of a 150 bedroom upscale, full service hotel.
Facilities will include a restaurant and bar plus meeting/conference facilities and gym.
SNP councillor Lynne Short, convener of the city development committee, said: “The mixed use development at site six has always included proposals for a high quality new hotel at what is a uniquely prestigious location that offers a prime opportunity to add to our top class hotel facilities.
“An international, design-led hotel of this high level of prestige is essential if the city is to maximise the tourism potential of the V&A from both leisure and business visitors.”
Mr Kuma added: “Dundee Waterfront is a stunning location and the planned developments will create a thriving platform for the city’s ambitious regeneration and an appropriate backdrop for the V&A.”
Dundee City Council leader John Alexander said: “The hotel at site six is the perfect fit for our vision for the waterfront.
“It matches exactly the scale of ambition that we have for the area and the whole city and is a sign that developers, operators and investors are seeing the mutual benefit of being involved at Dundee Waterfront.
“This a good deal for the council and a good deal for Dundee.”
The proposed hotel development will employ around 120 full time equivalent posts plus a further 260 construction jobs during the building works.
Site six is located to the south west of Slessor Gardens and immediately north of the new V&A Dundee and is around 5,940 square metres (63,937 sq ft).
Planning permission was granted in June last year for a mixed use development comprising a hotel, office space, residential and ground floor spaces which will be suitable for leisure, food and drink and retail uses.
