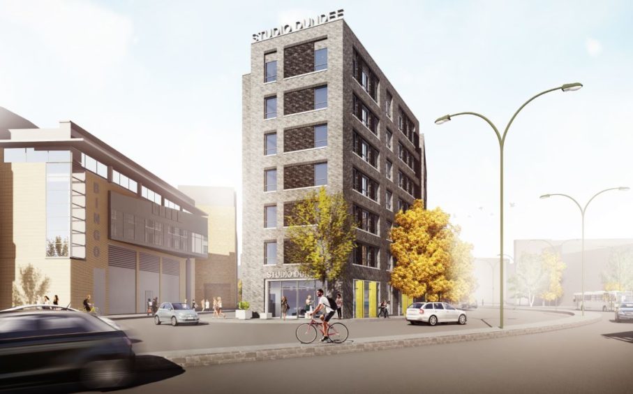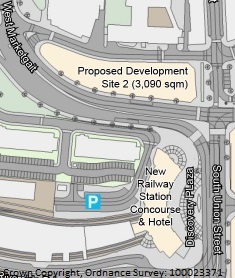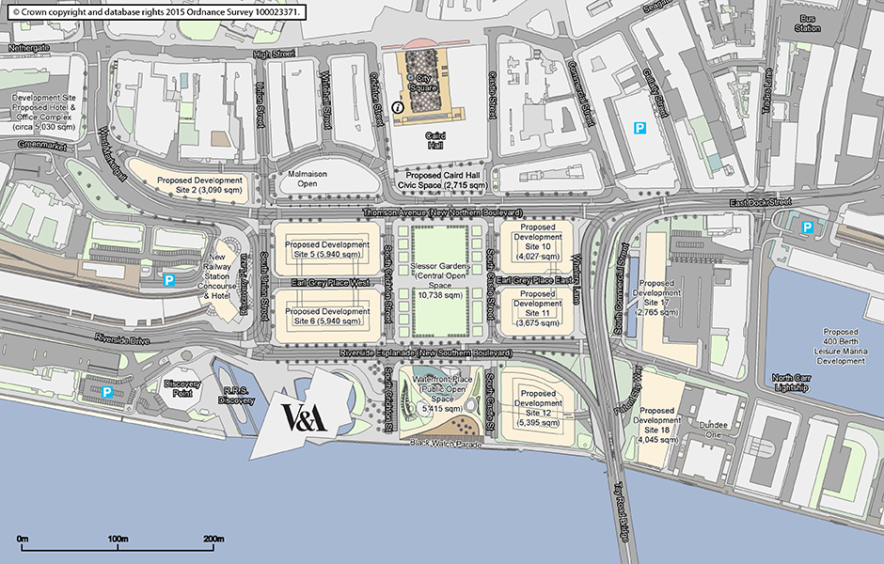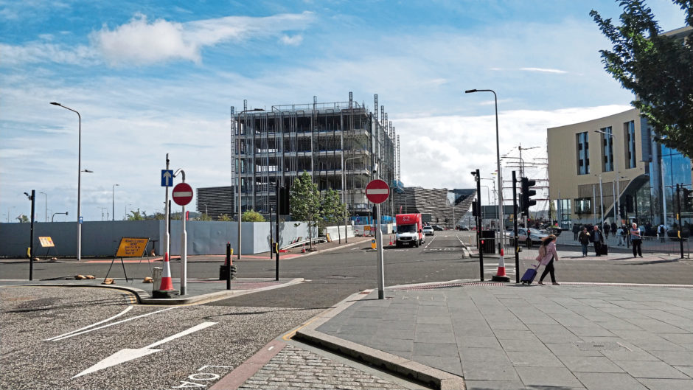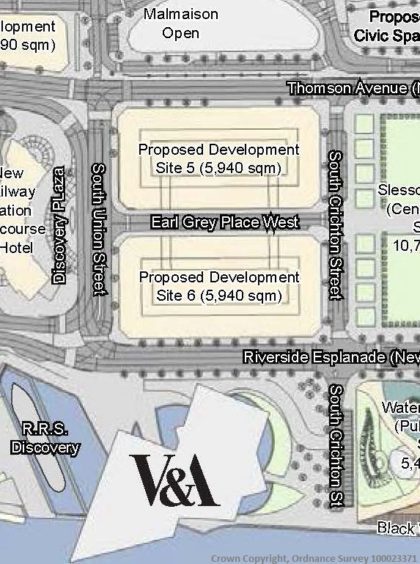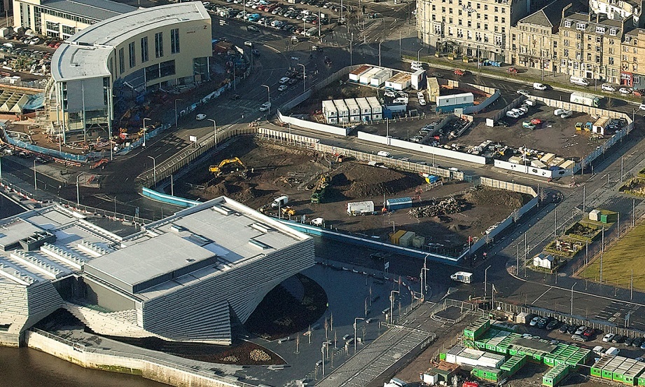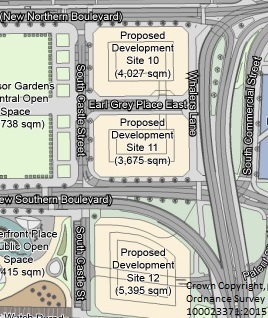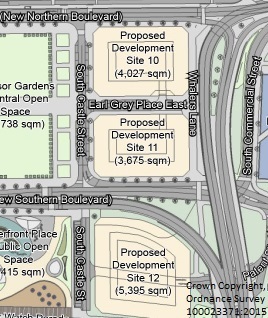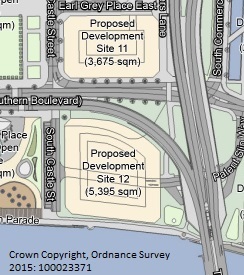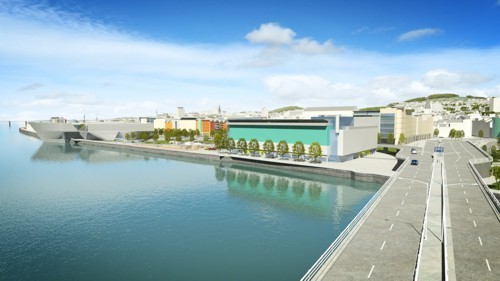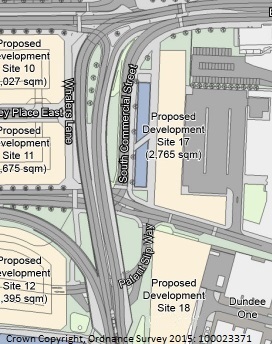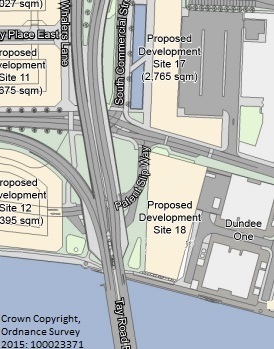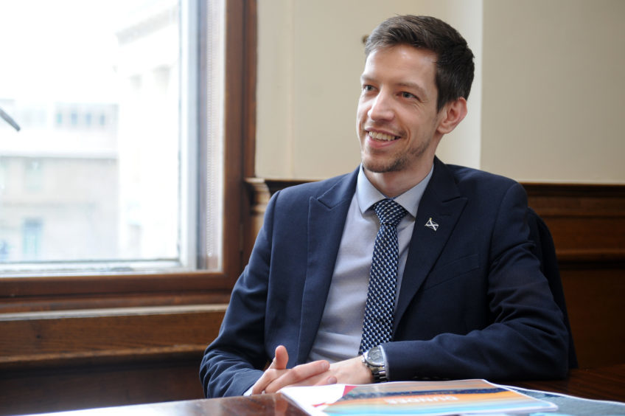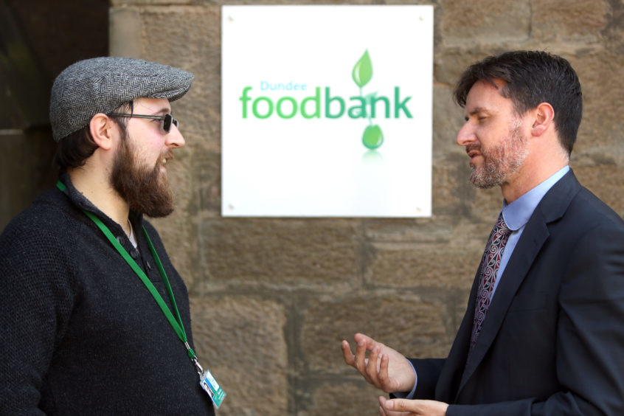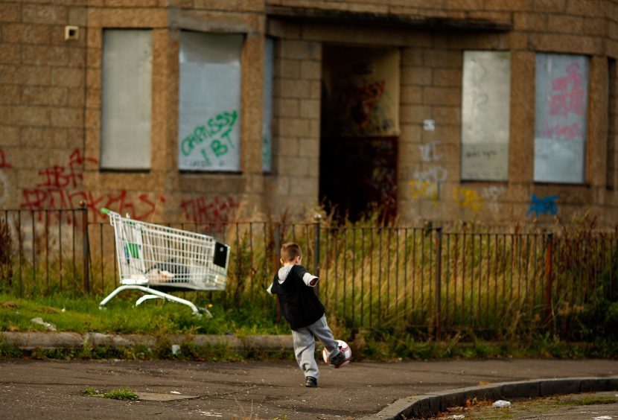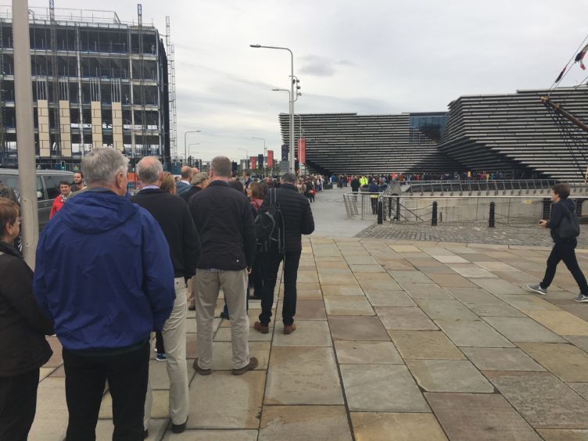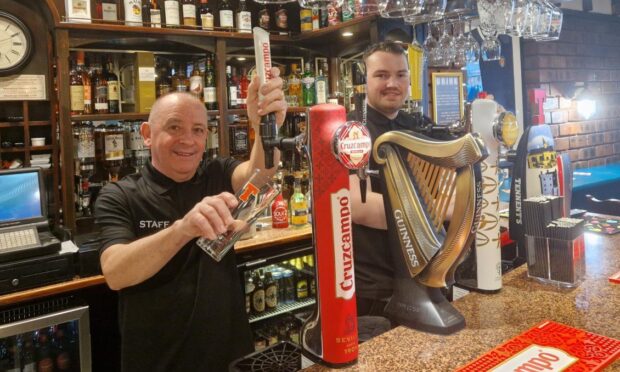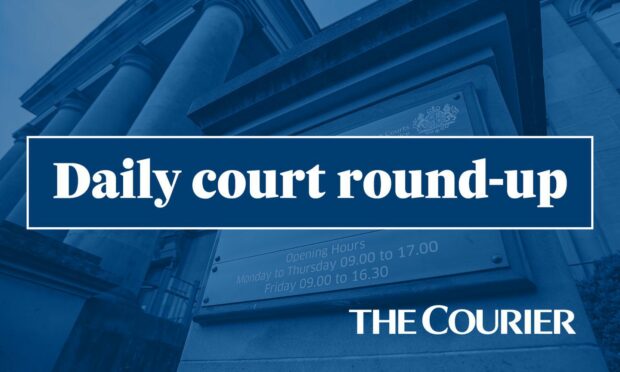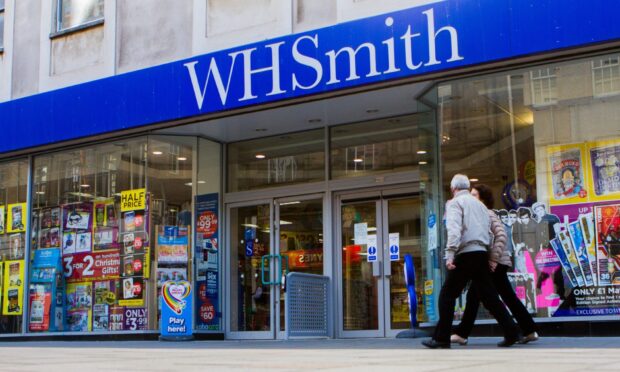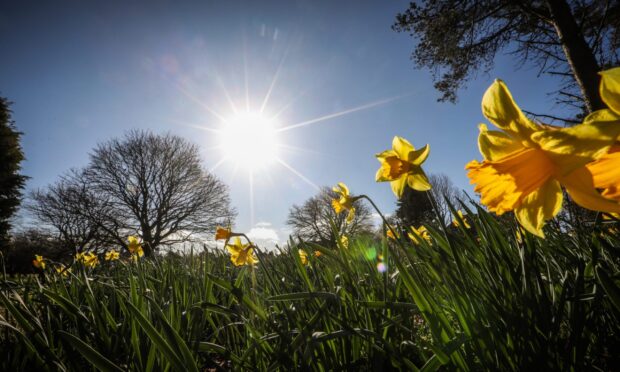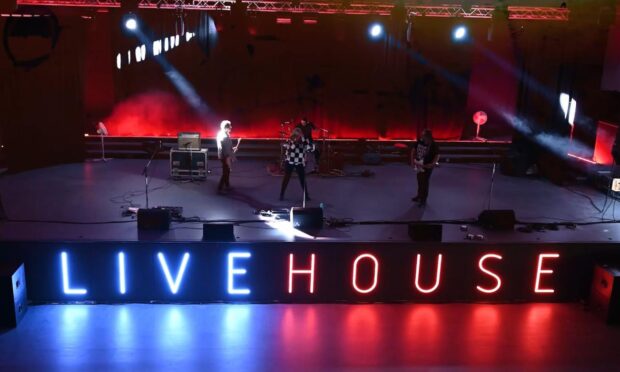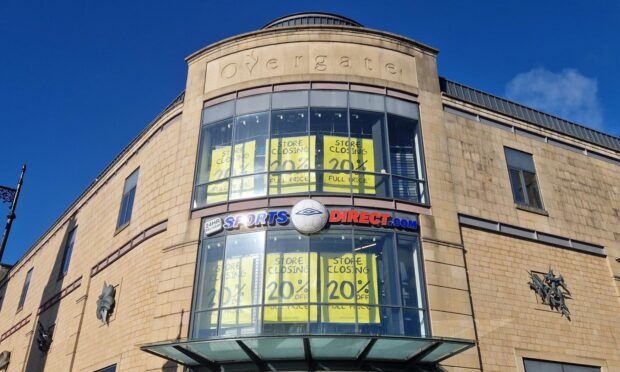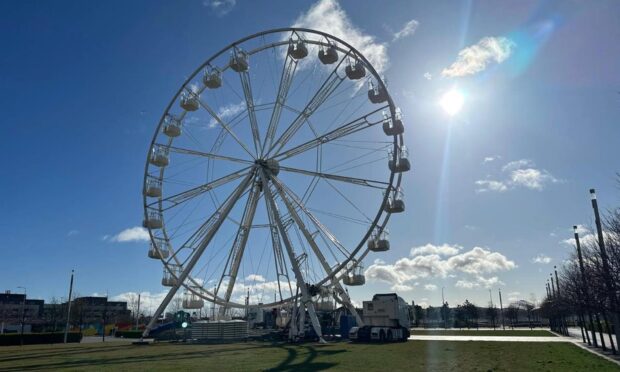In the second part of our look at ongoing work to develop the £1 billion Dundee Waterfront, Michael Alexander speaks to the ‘Site Two’ developer due to start work next year and looks at the other sites earmarked for development.
If there’s been controversy about the height of the Site Six development being constructed at the central waterfront opposite Dundee railway station, then a look at the waterfront masterplan reveals that a number of buildings ranging from four-storeys to seven storeys are proposed for both sides of Slessor Gardens.
With a focus on city centre businesses, financial sector, hospitality and leisure – in line with the ethos of reconnecting the city centre with the river – some proposals are more advanced than others with plans to build a new “state-of-the-art” business hub at Site Two, north of the railway station, approved by Dundee City Council in 2017.
Studio Dundee, a seven-storey development to the north-west of the central waterfront between Yeaman Shore and South Marketgait, proposes to create “state-of-the-art co-working space” for entrepreneurs and a “business accelerator unit” which will provide direct support to companies using the space.
As well as offering space for business start-ups and designers, the plans include proposals for 117 apartments in a mix of sizes with on-site management and use of the Studio Dundee communal space, offering lounges, café, bar and amenity areas, including outdoor terrace space.
HTA Design on behalf of Our Enterprise Ltd have said the project is expected to create up to 100 construction jobs during the build period, with Studio Dundee supporting 250 jobs and attracting a further 150 posts to the city.
Alan Caldwell, Partnerships Director with Our Enterprise Ltd, said site development works have now taken place and developers expected to be on site in the second quarter of 2019 with an 18-month build period.
Sandy Morrison of HTA Design said: “On the scale of the adjacent buildings I think it’s about context. “As the rest of the waterfront comes together it and the V&A will sit comfortably.
“The city council have been careful with their masterplan and it’s not about making a pavilion in a park – although the connection to Slessor Gardens is strong. The streets will lead you right to the V&A.”
Speaking of the development during the planning process, Our Enterprise said: “Studio Dundee is designed to retain graduates in the city and showcase the best of Tayside’s creative talent by offering easily accessible workspace with lots of helpful services built into an affordable, monthly membership.
“There are 117 beautifully designed studio, one and two bedroom apartments to rent along with great communal facilities.
“There will be a striking retail frontage to showcase the best of Tayside’s creative talent in a development where young entrepreneurs can work, stay and play.”
Professor Paul Harris, Dean of Duncan of Jordanstone College of Art and Design at Dundee University, said: “Dundee is a rapidly growing creative economy, and it will be extremely important to retain the best creative graduates in order to maximise the future potential that the city’s international reputation is now presenting.
“Studio Dundee will provide much needed, affordable accommodation and become a hub of fantastic, creative activities that will undoubtedly make a tremendous improvement with regard to retaining creative graduates from all of the city’s highly-renowned, educational institutions.
“It very much supports our vision at Duncan of Jordanstone of being not just Scotland’s leading school of art and design, but further establishing our ambitions to become one of the world’s leading schools, helping us attract the very best talent from both the region and across the world.”
Daniel Shanahan, project architect at HTA design, who was tasked with designing the facility, said feedback from the local community regarding the plans had been “really positive”.
He said: “We want the development to fit in with the waterfront development.
“We are very aware of how beautiful the Malmaison building is and we are conscious of making sure our building does not detract from it.
“Studio Dundee will offer opportunities for developing businesses to rent ‘hot desk’ space on a monthly basis, and will be the first office space of its kind in Dundee.
“Hot desk office space has proved hugely popular in cities such as London and we believe there is a really strong will for it in Dundee.
“So far the response to the public consultation has been really positive, and the responses will be used to help toward the development.”
OTHER DUNDEE WATERFRONT SITES
Site 5
Site 5 is located to the west of the Slessor Gardens central open space and north of the new Railway Station. It is currently being marketed as available for development.
Developments within this site are expected to be up to six storeys in height and include commercial/office space facing Thomson Avenue and the Railway Station.
Residential uses are being promoted on upper floors overlooking South Crichton Street and Slessor Gardens with active ground floor uses below eg restaurants, cafe’s and speciality shopping.
Site 5 measures approximately 5,940 square metres (63,937 sq.ft.). All vehicle servicing will be undertaken from a central courtyard, access to which shall be from Earl Grey Place West which lies to the south-east of the site.
To assist developers, a series of supporting documents are being produced which offer more detailed technical, design and planning guidance.
Site 10
A proposal of application notice was published in March submitted for the future development of site 10.
The development has been described as: a development consisting of office space, active ground floor uses, residential units, hotel, leisure and associated vehicular access and car parking spaces.
The notice has been submitted by Keppie Design Ltd.
A proposal of application notice is not a planning application – instead this indicates a period whereby developers will refine their development proposal in light of any information received, with a view to submitting a planning application for consideration at a later date.
Site 10 is located in the north eastern area of the Central Waterfront. It benefits from a location overlooking Slessor Gardens, Tay Road Bridge access, Thomson Avenue and Dock Street.
Developments within this site are expected to include commercial/office space facing Thomson Avenue and Tay Road Bridge. Residential uses are being promoted on upper floors overlooking Slessor Gardens with active ground floor uses below. All vehicular servicing is to be undertaken from a central courtyard.
Site 11
Site 11 is located in the eastern area of the central waterfront. It benefits from a location overlooking Slessor Gardens, Tay Road Bridge access and Riverside Esplanade.
The site extends to approximately 3,675 square metres (39,557 sq.ft.), offering a range of development plots ranging from 238 sq.m. (2,561 sq.ft.) to 680 sq.m. (7,319 sq.ft.). Developments within this site are expected to include commercial/office space facing the Riverside Esplanade and Tay Road Bridge.
Residential uses are being promoted on upper floors overlooking Slessor Gardens with active ground floor uses below.
All vehicular servicing is to be undertaken from a central courtyard accessed from Earl Grey Place East which is located to the north west of the site.
Site 12
Site 12 is located on the shoreline in the eastern area of the Central Waterfront. It benefits from a location overlooking the Riverside Esplanade, Tay Road Bridge access and Waterfront Place with views towards the new V&A Dundee as well as southward over the River Tay towards Fife.
Developments within this site are expected to be of a mixed use nature, and may include commercial/office space facing the Riverside Esplanade and Tay Road Bridge.
The site extends to approximately 5,480 square metres (58,986 sq.ft.). Active uses are being promoted for the ground floor facing Waterfront Place and the River Tay, these could include leisure/cultural activities or specialist retail use.
All vehicle servicing is to be undertaken from a central courtyard which is access via Patent Slip Way entering from the north-east.
Close to the water’s edge is Black Watch Parade and the historic Telford Beacon which was relocated during an early phase of infrastructure works.
Site 17
Site 17 is situated between South Commercial Street and the Apex City Quay Hotel.
To the north is the historic port of Dundee Customs House and the Dundee Holiday Inn Express.
This site is considered suitable for developments of up to six storeys in height and ideally suited to commercial, office or hospitality/exhibition and conference services.
Separating the building from the Tay Road Bridge and South Commercial Street is an area of open space containing a pond which offers the building a high quality landscaped setting in an otherwise urban city centre environment. The pond forms part of a wider Sustainable Urban Drainage scheme. Vehicular access for servicing will be required to be achieved from the south-east.
Site 18
Site 18 is located at the shoreline, bounded between the Tay Road Bridge and the Dundee One office buildings. It is currently largely occupied by the Tay Road Bridge management offices and maintenance storage yard.
To assist developers, a series of supporting documents are being produced which offer more detailed technical, design and planning guidance.
Meanwhile, the leader of Dundee City Council Councillor John Alexander has described the opening of the V&A as “inspirational, uplifting, emotional and one which won’t be easily forgotten or matched.”
In an interview with The Courier, he said the city “can’t underestimate” what this one project has already delivered and described it as a “game changer”.
However, he also acknowledged that whilst the opening was a “milestone”, it was “not the end of the journey by any means” and recognised there was much more to do for the city to realise its full potential.
“Never before has the world descended on Dundee on the scale we have seen or given our dynamic city such positive feedback,” he said.
“I’ve always believed that Dundee was a great place to live and bring up a family, it’s great that the world has finally caught up.
“We can’t underestimate what this one project has already delivered in terms of growing the confidence of the creative sector and of business in the city, of reigniting the fire in the belly of many Dundonians, of stoking a renewed self-belief and pride in our wee city.
“No other single project has managed to alter the perceptions and opinions of Dundee – within and out with the city – like V&A Dundee.
“It is a game changer and what we do from now will determine Dundee’s success in the future.”
However, he added: “(While) this is a milestone, a marker, it is not the end of the journey by any means and there is much more to do to realise our full potential.”
Mr Alexander, who grew up in Kirkton and lives in the Lochee Ward, sits on the city’s fairness commission which was set up to explore the underlying issues of poverty and deprivation in partnership with those that know best – the people who are facing it on a daily basis.
He is aware that a minority of protestors gathered near the V&A on opening day to protest that the £80 million could have been spent more directly on the city’s socio-economic problems.
He “absolutely agrees” with the need to discuss these issues and said neither he nor the council have ever “shied away from those realities”.
Using poverty and deprivation as a motivation for change and investment, his fundamental point is that at no point has anyone ever claimed the V&A was a “magic ingredient” that would solve all of the city’s social problems.
However, with the council having invested £6.5m in the V&A project and with £70m+ leveraged from other sources, he said this investment – including £15m from donors – would ordinarily not have come to the city.
He added: “In my humble opinion, we’ve already gained so much more from this project than was spent.
“But again, it’s only one piece of the jigsaw, we need to and we are investing another £340m in new schools, new council housing, a multi-million pound programme in external insulation to help tackle fuel poverty, community facilities and sports facilities.
“We have a fairness commission and drug commission who are independently seeking to address issues and are developing actions for the city to drive forward with. The V&A should never be seen in isolation but part of a much bigger, more complex picture.”
Summing up, how significant Dundee’s £1 billion waterfront development is to the future of the city, Councillor John Alexander said: “It’s changed deeply rooted and sometimes negative perceptions of our city but more than that, it’s given us all a new hope and a future which a decade ago didn’t seem possible.
“I’m a father of two and I know that the waterfront is going to provide opportunities for everyone in this city, people need to grasp those opportunities with both hands.
“At a time when there is so much uncertainty and negativity in the world, our city has been seen worldwide as a welcoming, inclusive, international destination.
“Dundonians have never been prouder to shout about their home town and profess of what’s going on to create prosperity and vibrancy, that is what the waterfront has delivered already.”
