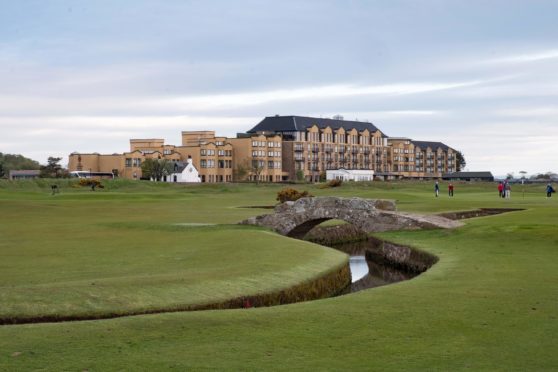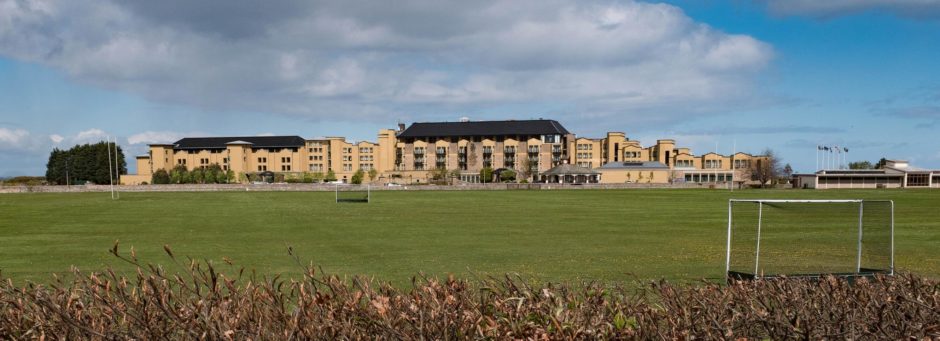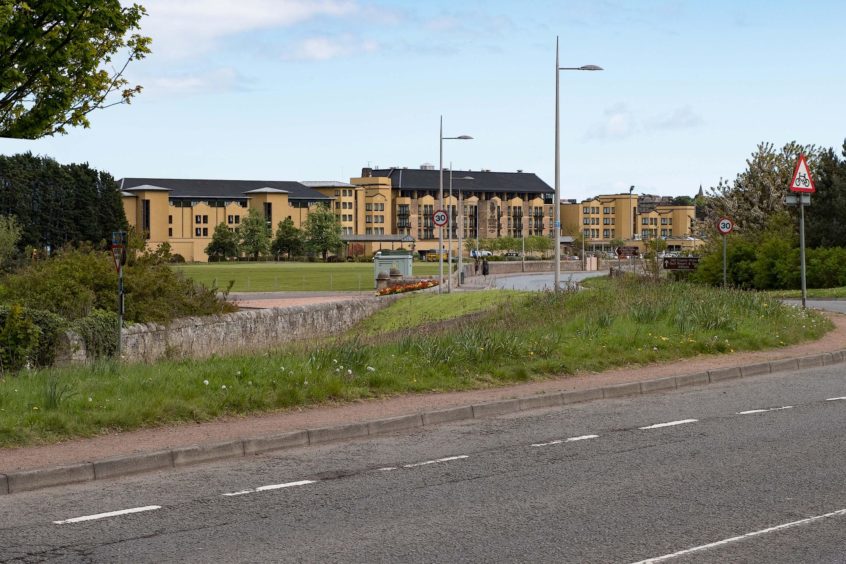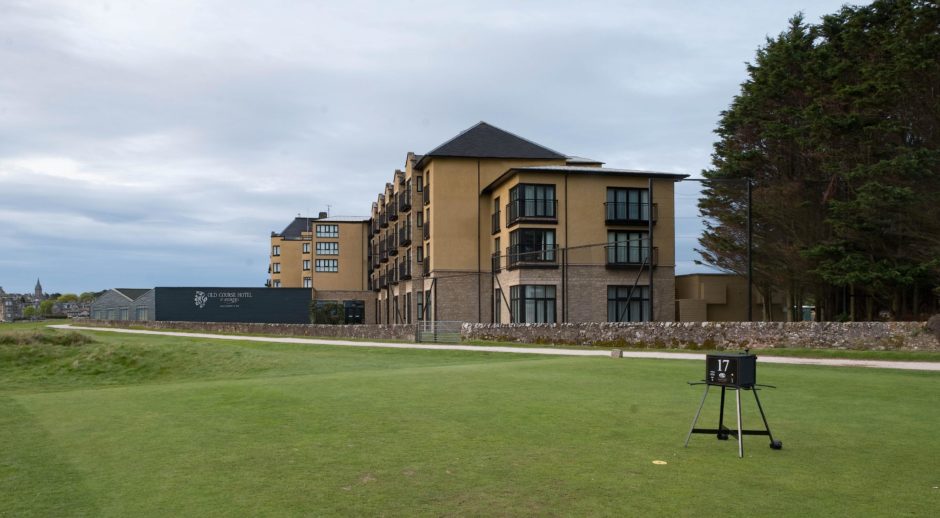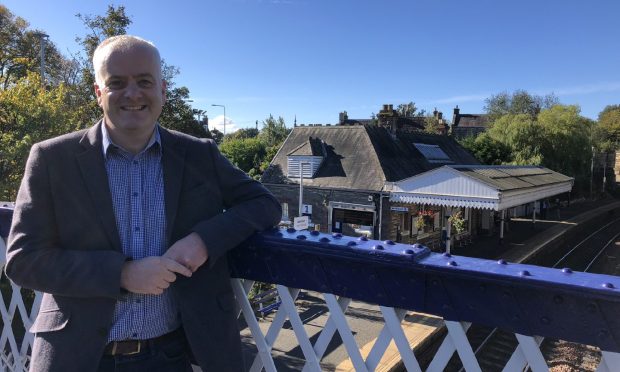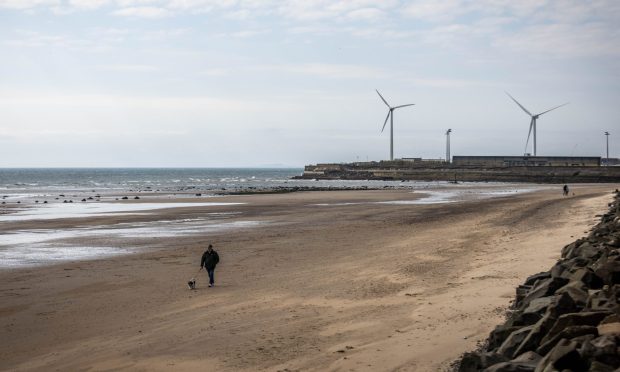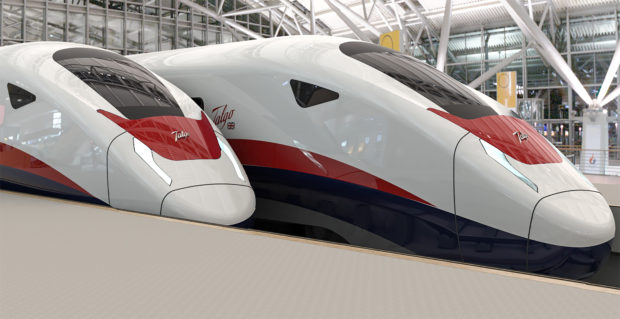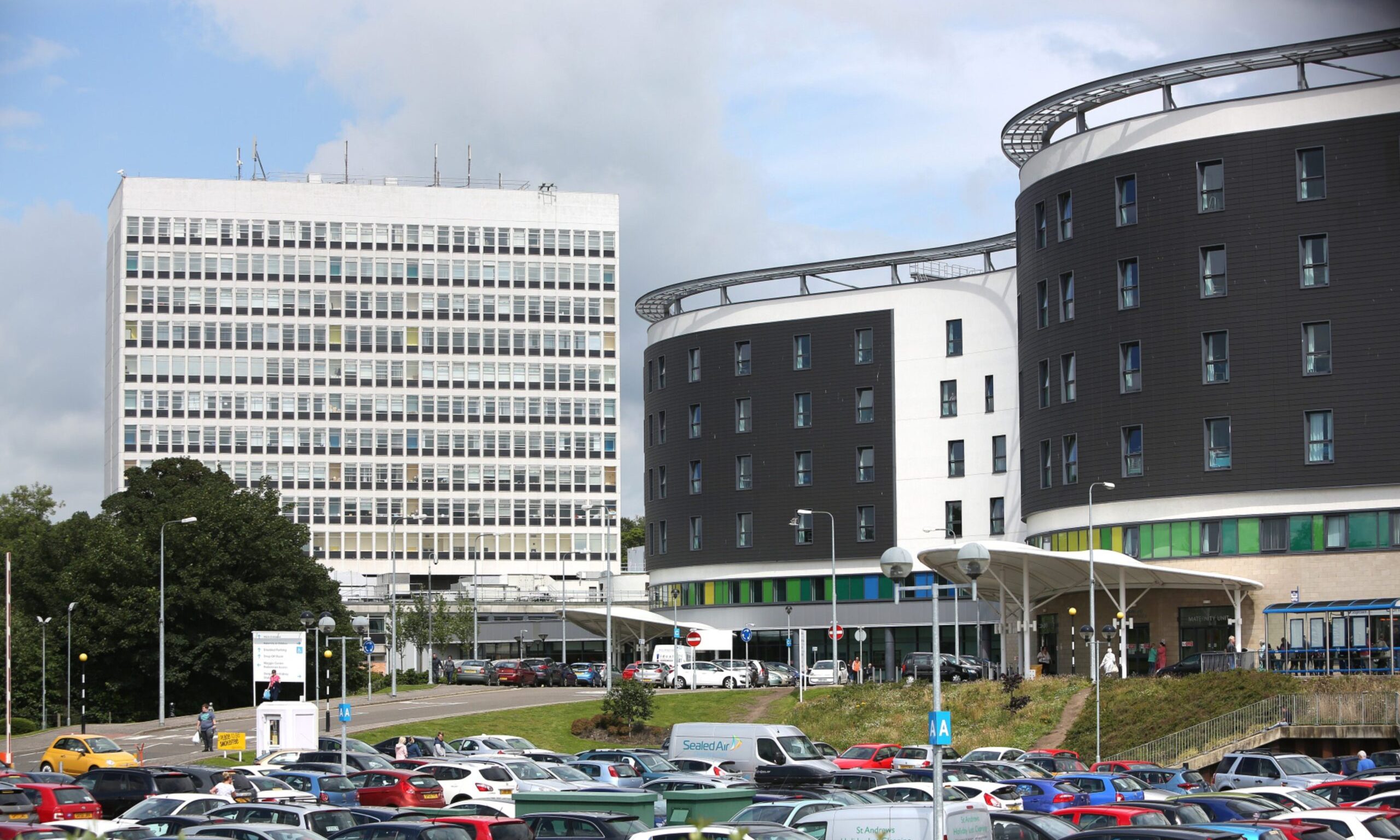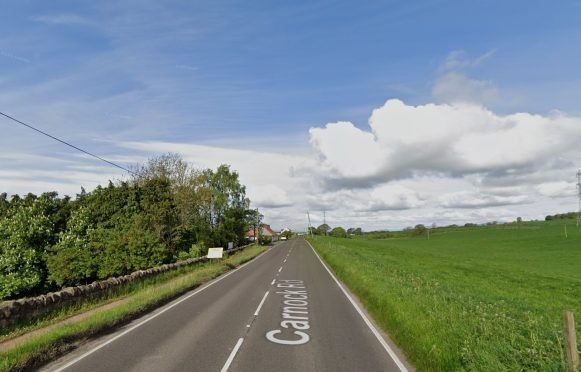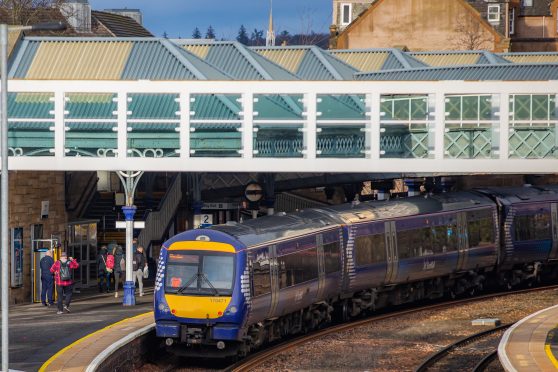Work on a massive extension to one of the world’s most iconic hotels could start next spring if proposals are given the green light.
Owners of the famous Old Course Hotel in St Andrews are seeking planning permission for a major investment at the Home of Golf, which would see the creation of additional conference and function space, new bedrooms and a rooftop penthouse, the relocation of staff office accommodation, extra car parking and enhancements to internal areas.
All of that will need to be carried out and completed by the summer of 2021, just in time for the 150th Open Championship being held at St Andrews the same year.
But those behind the development are confident the timescales involved are realistic, provided planning permission is granted by Fife Council in the coming weeks.
Although exact figures have not yet been revealed, a statement from Gray Planning and Development, on behalf of Old Course Limited, described the application as a “further significant planned investment” for the hotel.
“This project would have a significant positive impact on the continued success of the tourism sector in Fife, particularly St Andrews,” the statement added.
“It complements several other improvement and refurbishment projects undertaken by the applicants in recent years, around the established hotel business, at the Old Course Hotel.
“The proposals ensure the business will continue to offer the highest quality and that it is done so in a sensitive and respectful manner in terms of the alterations to the building as well as to any impact on surrounding land uses, the applicant’s neighbours and the wider amenity of the community.”
According to the blueprints, the main function space, known as the Hall of Champions, will be expanded from a 300 capacity to 440 by “re-purposing” existing staff offices known as the ‘green sheds’, with 40 extra car parking spaces and an outdoor guest terrace among the facilities envisaged.
Meanwhile, proposals for the existing west wing of the hotel, the so-called Millennium Wing built in 2000, will see an additional third level bedroom floor created along with a rooftop penthouse.
Those plans will provide an extra 31 bedrooms to take advantage of golf course and sea views, with a number of existing bedrooms on the first and second floor levels due to be sub-divided and fully refurbished.
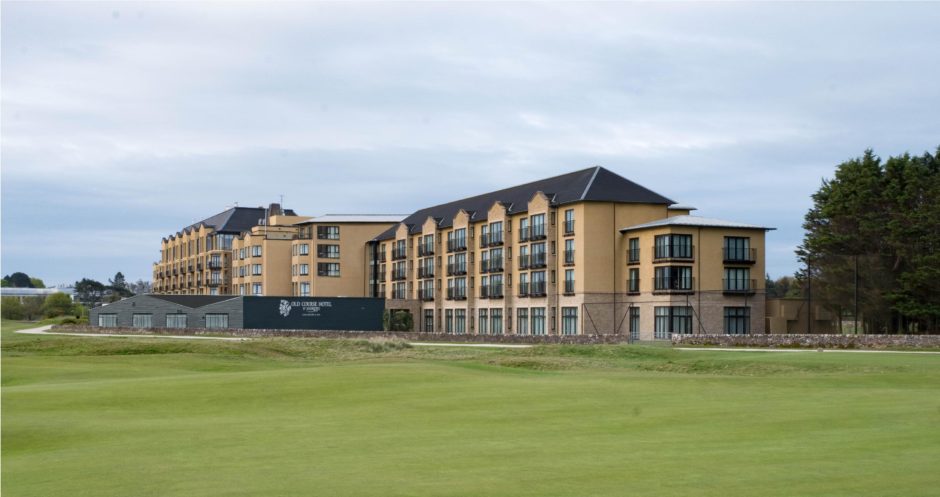
An additional 31 car parking spaces will also be provided, integrated into an extended car parking area.
Purpose-built new office accommodation is similarly planned for the front of the hotel at the west wing, while 10 new electric vehicle charging points are expected to be installed in the extended car park.
All of those proposals will sit alongside separate plans to upgrade the hotel’s existing electrical infrastructure, with advance works on that project likely to begin this October.
The Kohler Company, owners of the hotel, has undertaken several refurbishment and extension projects in recent years including full replacement of the main building roof, its windows and an upgrade to the ballroom, while an extension to leisure facilities was completed in 2017.
However, time is very much of the essence in relation to the newly-submitted plans, as the business is targeting a full re-opening of the hotel in 2021 for the return of The Open to St Andrews.
External works on the north side of the hotel, the Old Course side, should be completed by late March 2020 to avoid any impact on St Andrews Links Trust operations, while most of the internal works will be pencilled in during a ‘west wing’ hotel closure at some point next year.
