The planned removal of a wall in the Blairgowrie Conservation Area has been compared to “burning historical books”.
Perth and Kinross Council’s planning and placemaking committee has unanimously accepted an application for a two-bedroom house in the town’s George Street.
It was viewed to have addressed reasons given for refusal in a previous application for the plot.
But Mr and Mrs Anderson’s scheme for land north of Eskbank sparked eight objections.
Most of these questioned whether it was necessary to partially demolish the property’s front boundary and dividing wall, which is more than 100 years old.
Scheme ‘would cancel out architectural history’
Objector Fiona Leslie was particularly adamant that the wall should not have to make way for a new home.
“The proposed planning application would begin to cancel out architectural history, which could be likened to burning historical books from the Innerpeffray Library, Crieff,” she wrote.
“Allowing demolition of any section of these historic walls is removing the ability ‘to touch the past’ and eroding history from ‘living memory’ to those already living in the area, visitors and future generations.”
Neighbour Susan Jeffares wrote: “Boundary walls of this construction, in this conservation area, should be preserved and maintained, as is the responsibility of many other property owners in the immediate vicinity.”
Karen Mitchell labelled the new home “out of character for the area”.
She added: “Demolishing the 100+ year-old wall would be to erase a piece of quality design and workmanship that is rarely seen in the 21st century.”
Robert Smith claimed the walls are a major contributor to the character and visual impact on George Street.
“There is nothing to indicate that they are about to fall down despite a ‘prop’ being used on the inside wall,” he wrote.
Reduction in wall height at the front
But PKC’s conservation team provided no objection subject to more details of all proposed windows and doors being provided.
And following discussion between planning officers and the applicants, it was agreed to retain the dividing wall apart from a section of concrete block wall nearest the proposed house.
The front wall will be reduced in height but more of its footprint will be retained than in the previous application.
Other concerns raised by objectors included parking issues, inappropriate design, over-development, loss of light to neighbouring properties and noise from an air source heat pump.
But PKC’s transportation and development team was satisfied the design included two parking spaces as well as bike storage “which is welcomed”.
It gave no objection subject to planning conditions including vehicular access being done in accordance with council policy.
Councillor Angus Forbes moved for approval and Bailie Ahern seconded.
There were no amendments and it was unanimously approved.
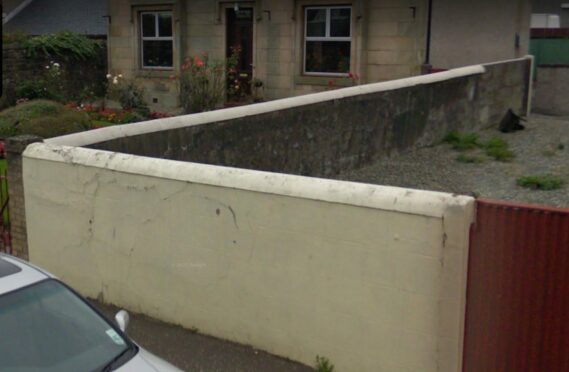
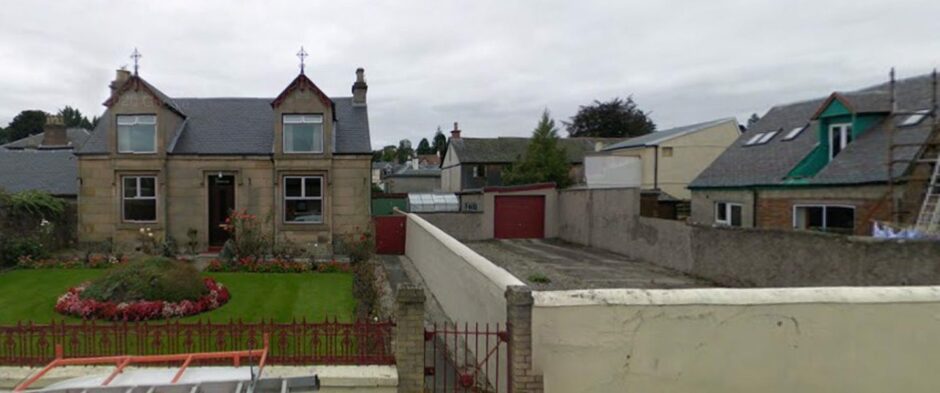
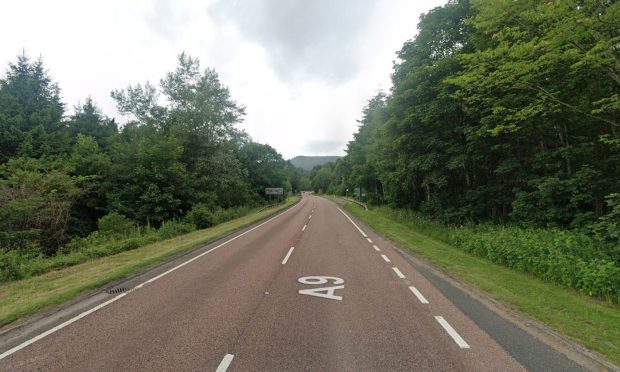

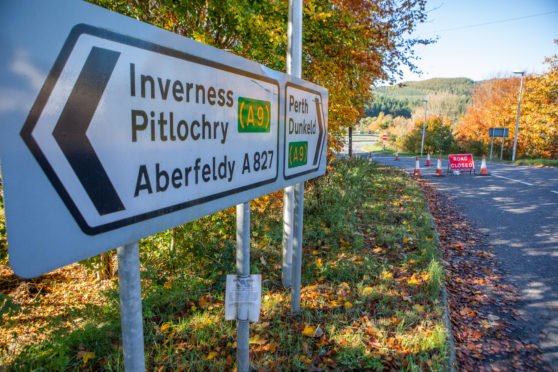
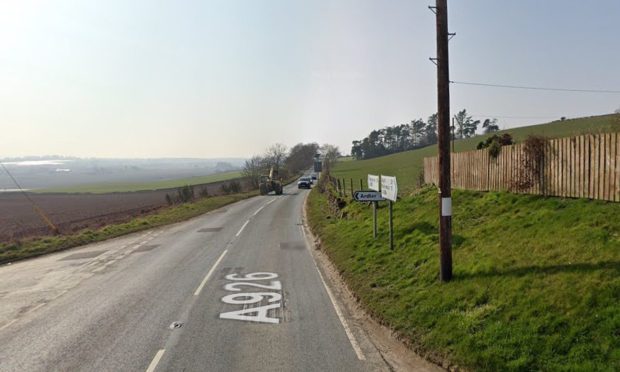
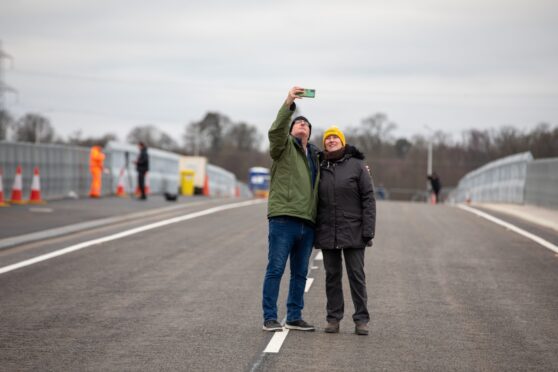

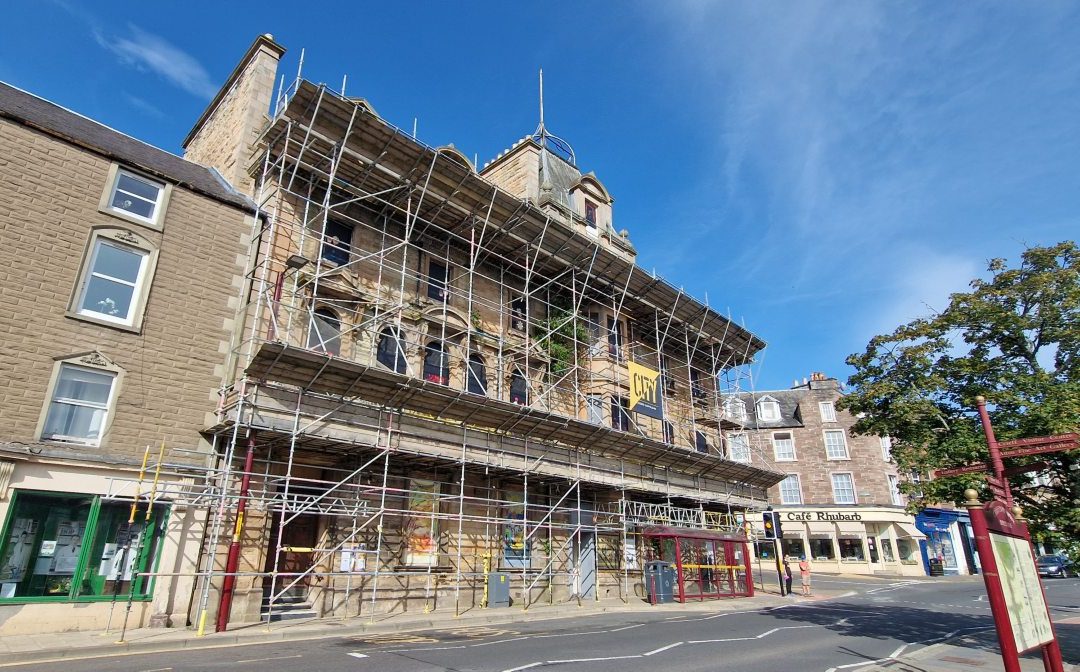
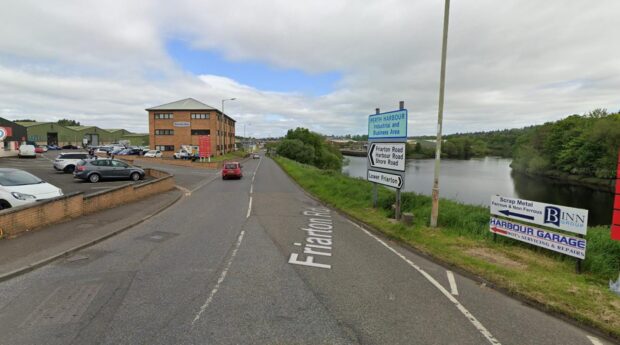
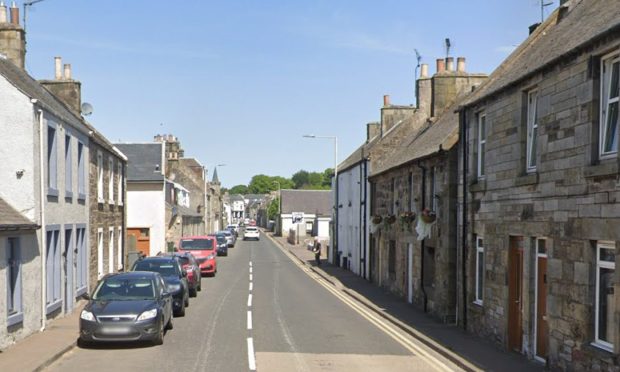

Conversation