The new owner of a Georgian country house near Kinross has revealed grand-design-style renovation plans.
Dale Hynd has applied for alterations and extensions at Shanwell House, near the hamlet of Dalqueich – three miles from Kinross.
The proposal also includes the formation of a path and vehicle access.
In January 2024, Shanwell House was purchased for £1.66m.
The B-listed building already has seven bedrooms, four bathrooms and three living rooms.
It comes on 25 acres of land containing a two-bedroom gate lodge and two paddocks, woodland and mature gardens.
Mr Hynd has revealed details of a “masterplan for the full estate to revitalise it for family use.”
The estate plan includes:
- Gate Lodge: Internal alterations and renovation for personal use to host friends and family (has been given listed building consent).
- Steading buildings: Internal alterations and renovations including swimming pool and landscaped courtyard (application will be submitted).
- Garage: New build with associated roads.
- Site: Landscaping to provide woodland walk and gate widening.
In Shanwell House itself, the “client brief” has been split into three groups: family home, outdoorsy and hosting.
The applicant has the following space requirements:
- Open plan living space.
- Both a large, primary kitchen and a smaller, secondary kitchen for more ‘messy’ everyday functions.
- A more casual everyday dining space.
- A variety of living spaces.
- A large utility room
- A boot room and dog room
- A separate entrance for everyday use.
A design and access statement says: “The proposal looks to repair and renovate the B-listed Shanwell House, creating a functional family home and space to entertain guests, whilst retaining the character of the building.
“A glazed flat roof extension is proposed along the west facade of the building. The extension will include a kitchen and living area.
“Multiple rooms within the existing house will feed into the extension, dropping the cills of existing windows to create doorways with minimal disruption to the existing stone wall.
“A smaller extension to the east of the house will provide space for the dog room, a space heavily emphasised in the brief.
“This extension will be timber-clad.”
Perth and Kinross Council will decide the listed building application.
Security concerns over Dunning farm shop and cafe
Security concerns have been raised over a farm shop near Dunning.
Broadslap Fruit Farm has a farm shop, cafe and children’s play area on land north of the village accessible from the B9141.
Stuart Partnership, the applicant, says its proposal to build two houses on the site would address security issues.
The supporting statement says: “As the business partners reside in the dwellings at Mains of Duncrub Farm, there are concerns regarding the security at Broadslap Farm and Duncrub Park.
“The siting of the dwellings would allow for a direct line of sight over both farms, as well as easy access to the fruit fields, steadings, caravans, chills and poultry units.
“This would also increase security on site and allow for the fruit manager and poultry manager to effectively carry out their job responsibilities.”
Consultation for the planning application ends on Friday January 24.
Carse turkey farmers want holiday lets
A well-known couple who breed turkeys on their Carse of Gowrie farm have applied to convert a caravan into two holiday lets.
Michael and Tessa Sands slow-rear the birds from Oakfield Farm, half-a-mile from the Middlebank Driving Range south of the A90.
In April 2022, their existing mobile home lodge was given temporary permission as accommodation while the couple’s new home was being built.
Their supporting statement says: “With the completion of the new build, we intend to repurpose the lodge to serve as holiday accommodation.
“There is also the intention to introduce a second lodge style caravan on the site, which will further diversify our offering.
“This will be the same style and size as the existing lodge.
“It would be a shame to remove the settled utilities and services to a peaceful, secluded setting within the farm that will have no alternative use.”
Last month The Courier went behind the scenes at Oakfield Farm with Michael and Tessa ahead of Christmas – the busiest time of the year for the turkey farmers.
Aberfeldy solar panels refused as plans branded ‘inaccurate’
A woman who wanted to establish solar panels on a home near Aberfeldy has been accused of lodging “incorrect” plans.
Tracy Clarkson applied to install the panels on the roof of Laurel Bank in Acharn, next to the Tay.
The scheme, which also included an air source heat pump, was considered unacceptable due to having a “negative impact” on the character of a listed building.
Perth and Kinross Council’s decision statement says: “The applicant should identify and consider other less detrimental alternatives.
“The applicant/agent should be aware that the plans had not been drawn correctly where the existing roof plan does not show two existing rooflights and a flue, and the access arrangement shown is incorrect.”
Farm manager ‘could live in Alyth new-build’
Perth and Kinross Council has refused a proposal for a farm manager’s home on the edge of Alyth as the occupant could move into a new-build home instead.
Andrew Simpson applied to create a three-bedroom house on the grounds of Mornity Farm, which would be accessed from Airlie Street to the south of the town.
Mr Simpson argued there were “no suitable sites offering an affordable home to a farm manager who may need to respond to any operational demand 24 hours a day.”
He also said the scheme “directly addresses a shortfall in sustainable, affordable housing for key agricultural workers.”
However, Perth and Kinross Council planners thought otherwise.
Their refusal report says: “There are several housing sites under construction in and near Alyth.
“Several existing and new-build houses are currently for sale across a wide range of budgets including in Blairgowrie, whose town centre is only 5.5 miles from this site.
“It is unclear why no such properties are suitable for a farm manager for a landholding of this size, other than being outwith the applicant’s ownership.”
Here are the links to the planning papers for the Perth and Kinross applications
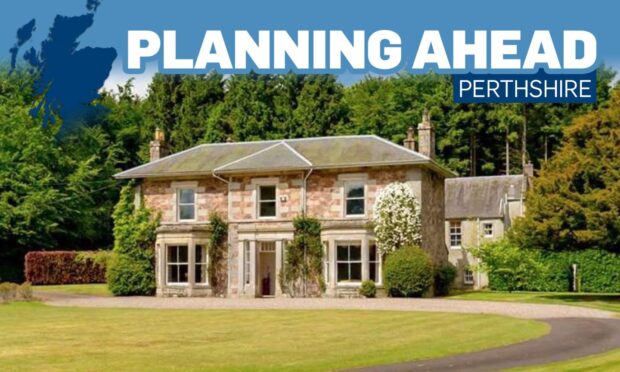
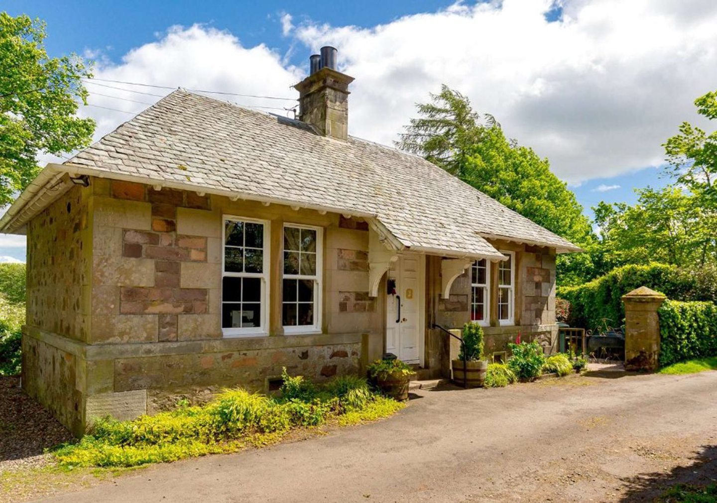
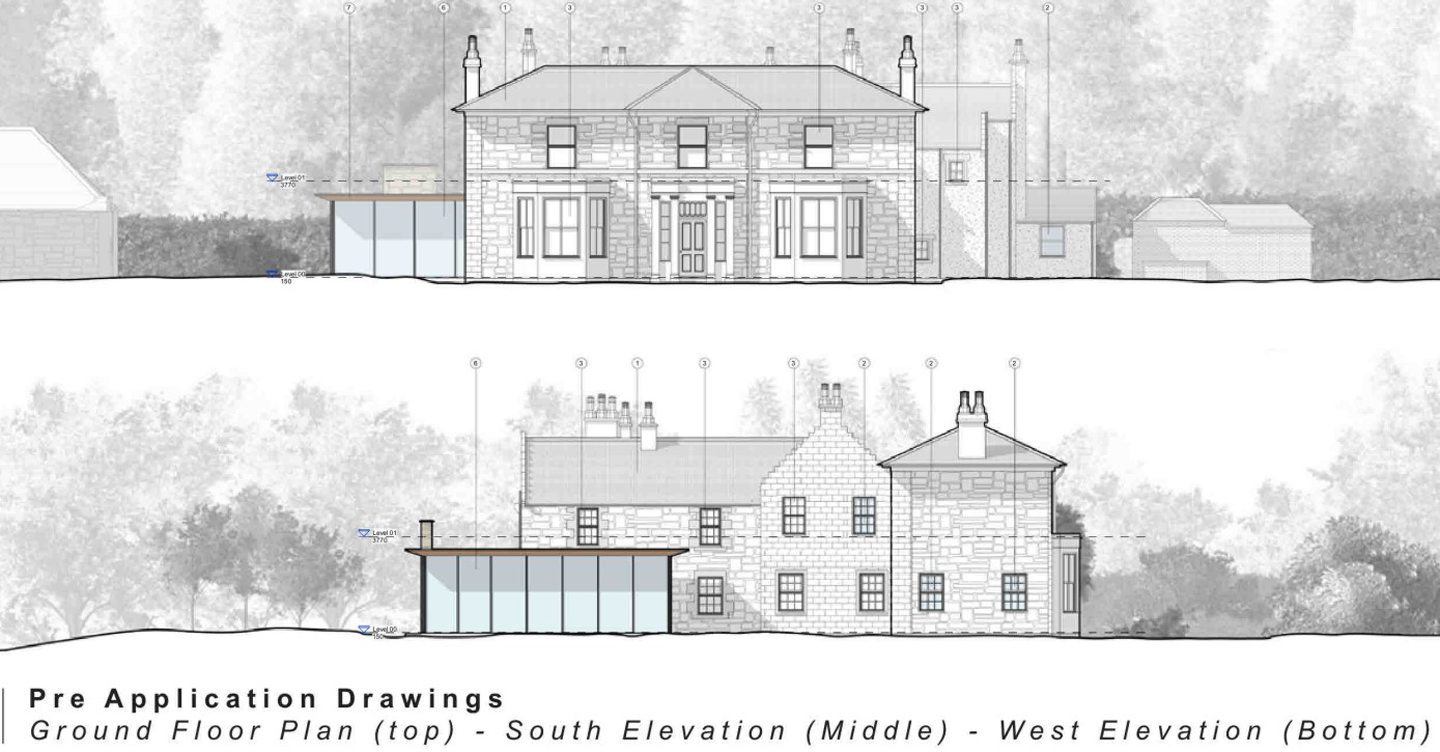
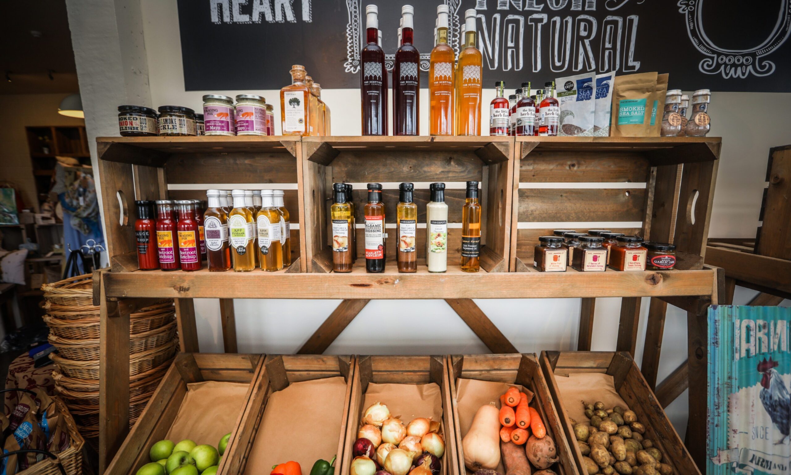
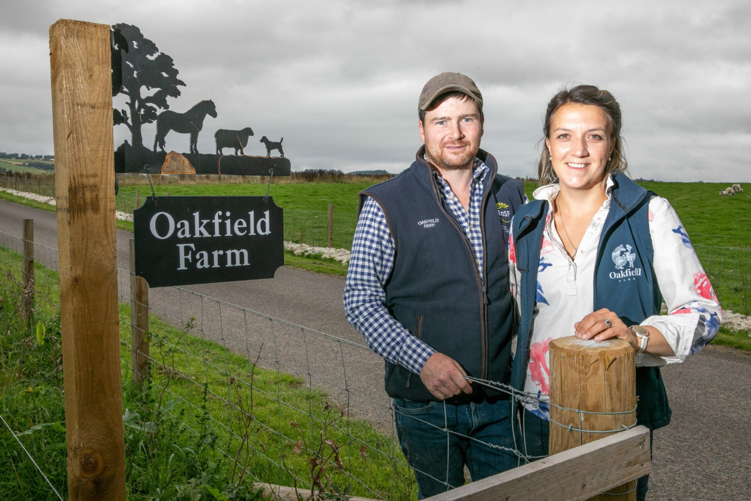
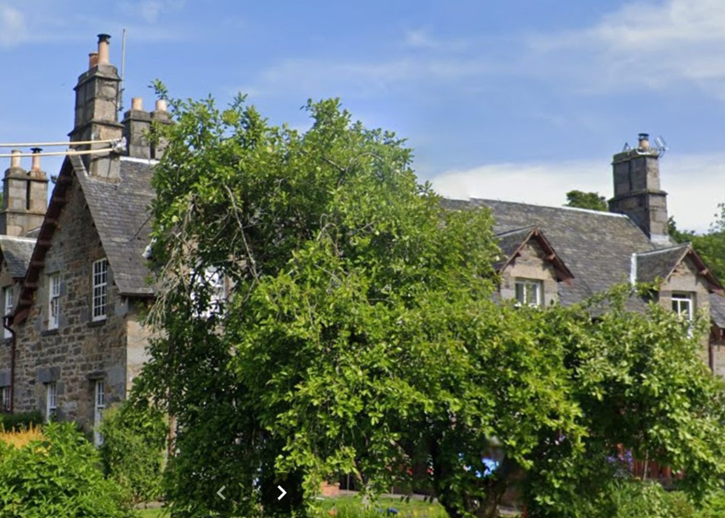
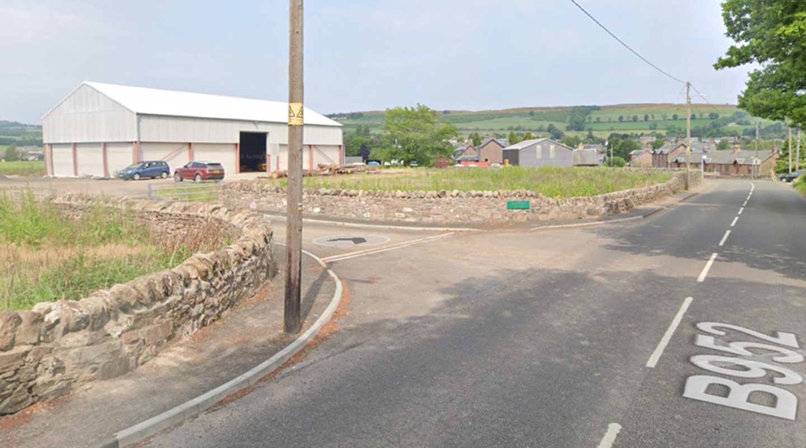
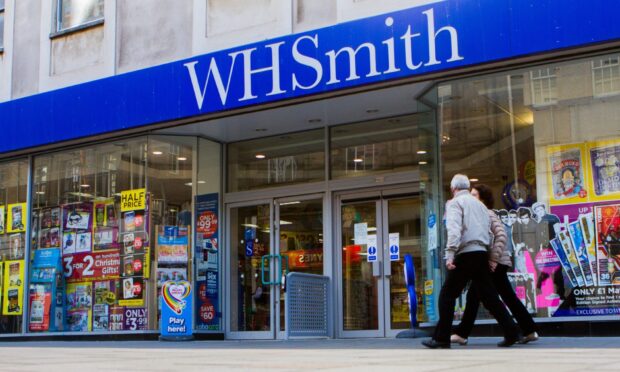
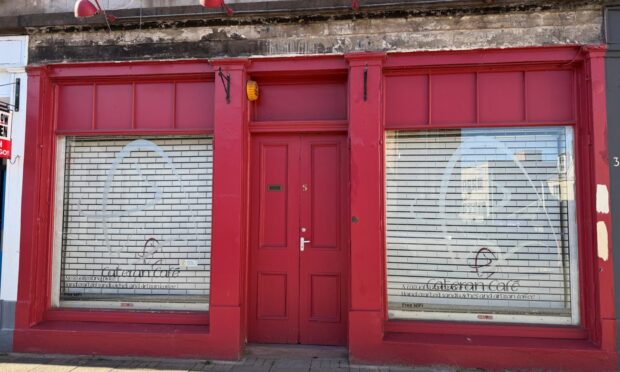
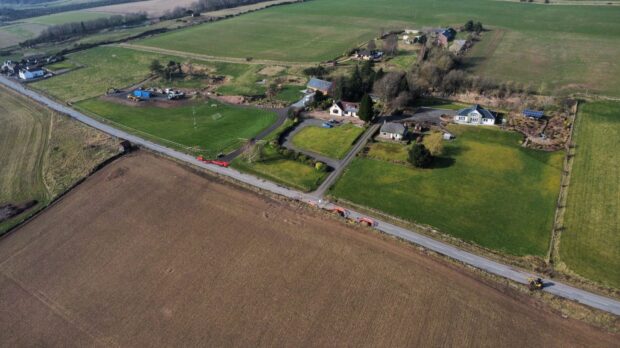

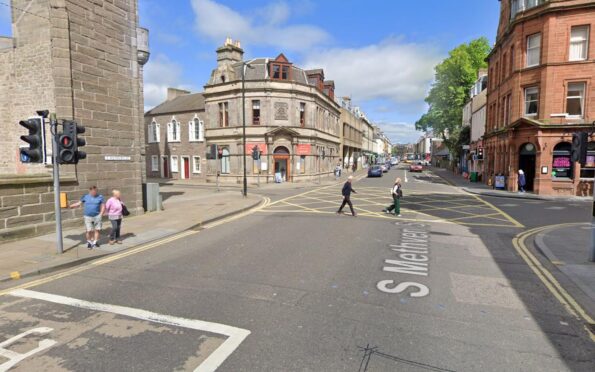

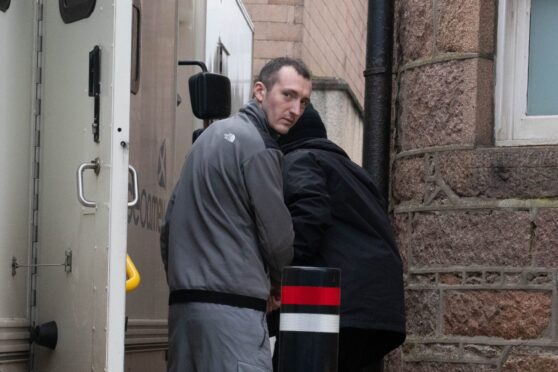
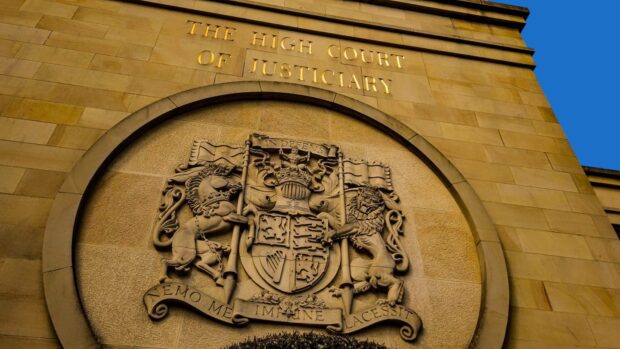

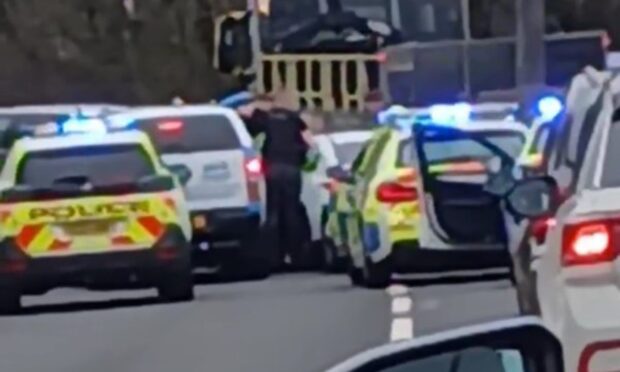
Conversation