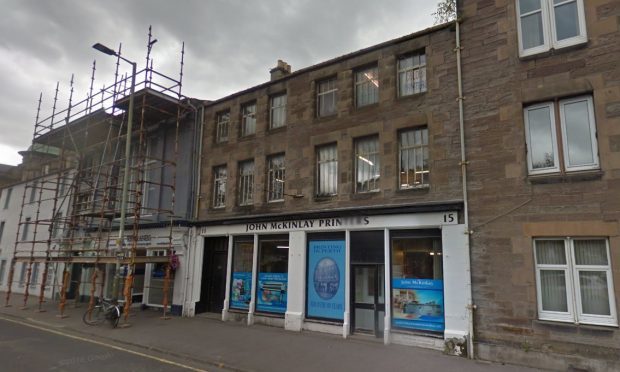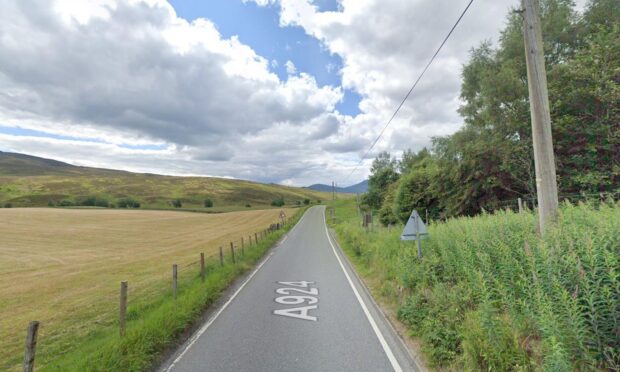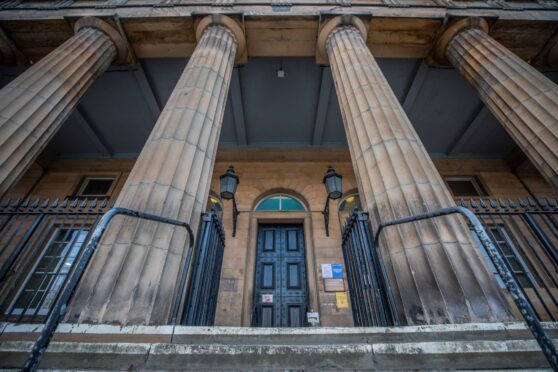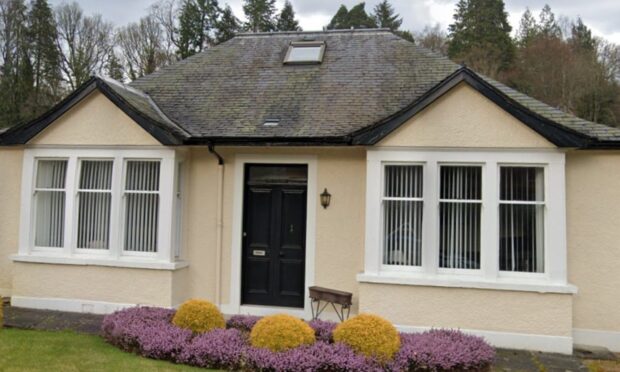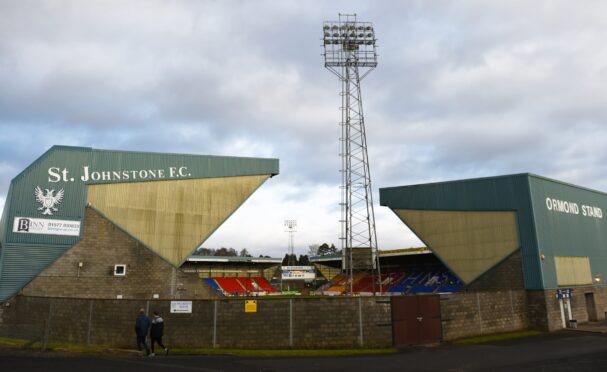Plans for a modern block of flats on the edge of Perth’s centre have been criticised by a city heritage group.
The Perth Civic Trust is calling for proposals to convert a King Street building to be rejected.
The plan has been put forward by John McKinlay Printers, which has been part of the Fair City for more than a century.
The family-run business hopes to build five flats on the upper levels of its King Street premises. The move involves the demolition of a “dangerous” derelict Canal Street property at the rear of the shop, which would become an entrance stairway for the new- look block.
John McKinlay stressed the print works will remain on the ground floor. He said the main reason behind the planning application was the demolition of the derelict building, which surveyors say is beyond structural and economic repair.
“We have also submitted plans for the flats on King Street in case it’s something we want to consider further down the line,” he said.
Perth Civic Trust’s objection states the scheme is unsuitable for the conservation area.
In a letter to planners, trustee Tony Simpson said: “The proposed development is not appropriate on the boundary of Medieval Perth.”
He said a planned flat roof did not complement the adjacent building and pointed out the BT building further along Canal Street was a better example of a “modern design in a conservation area”.
Mr Simpson added: “Perth Civic Trust believes this is an exciting opportunity to design a new building with its odd footprint which will complement and knit into the mixture of roof elements and differing chimney heads in important conservation area.”
The plans have been scaled down to four storeys from original proposals submitted last year, which proposed five levels.
A design brief lodged with Perth and Kinross Council states: “The premises to the rear on Canal Crescent have not been used for many years and are derelict and in a poor state of repair and dangerous condition.
“In order to convert the two upper floors of the King Street premises and to achieve access to these properties a new access stair requires to be built at the rear. This would allow the ground floor to continue as a print workshop.”
Planners are expected to rule on the application in the coming weeks.
