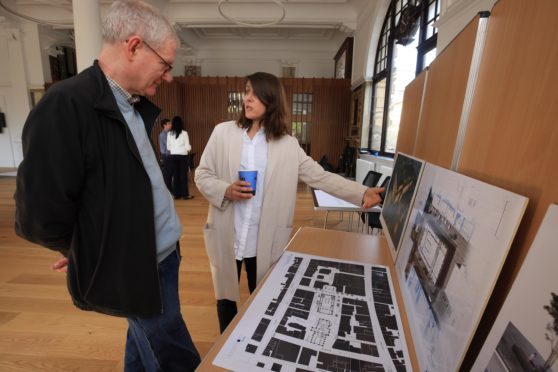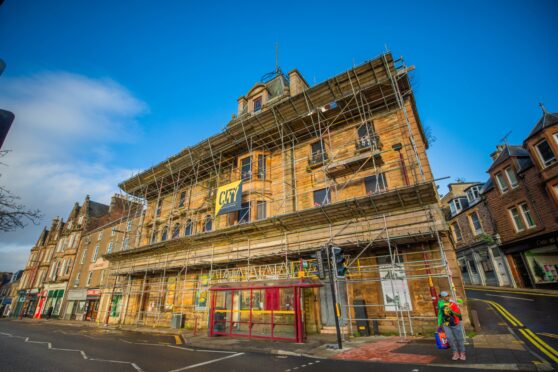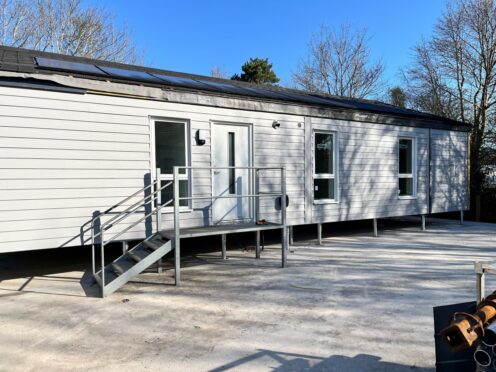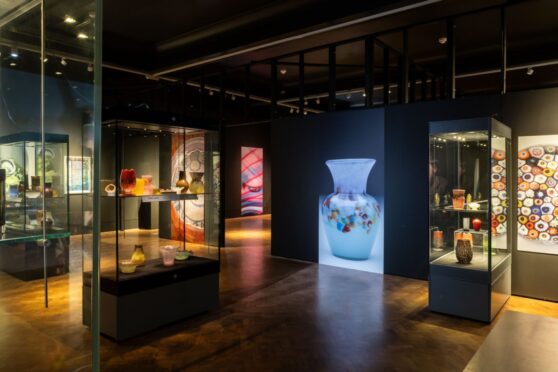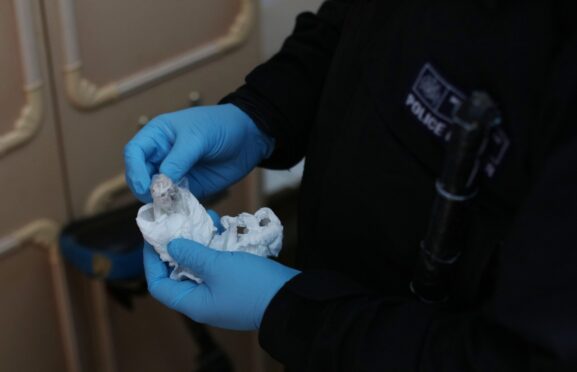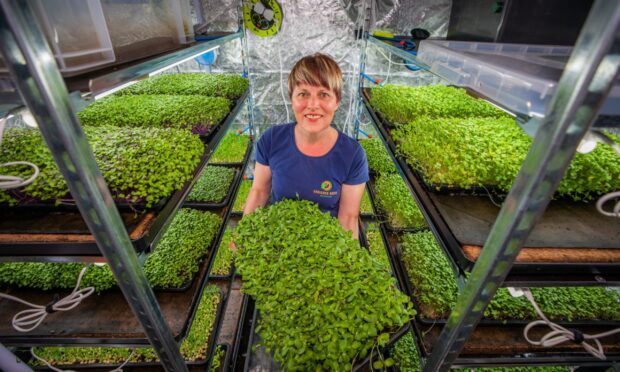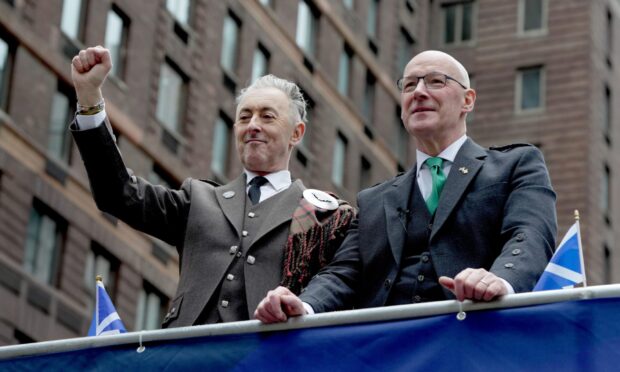Perth residents got a glimpse of the future when plans for the transformation of the City Hall went on public view on Thursday.
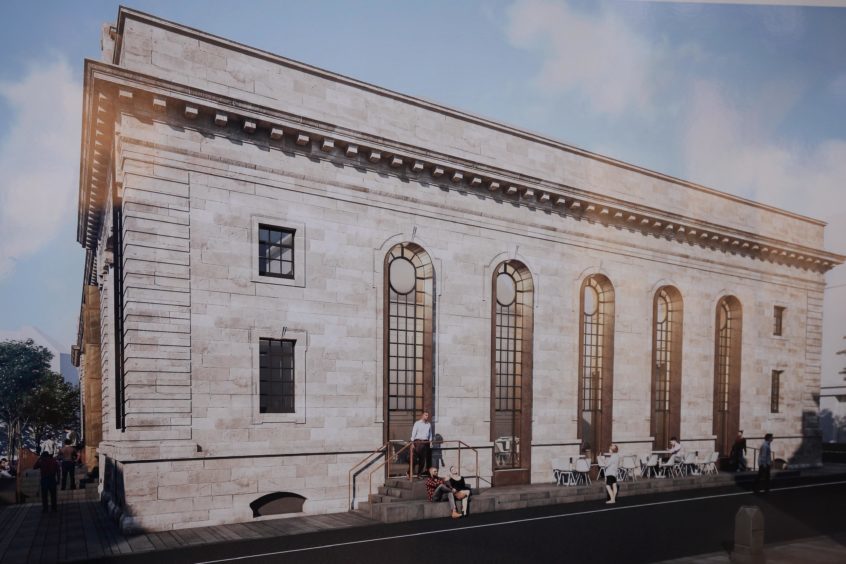
The council hosted a public exhibition in the Civic Hall of their headquarters in Perth at which the proposals designed by Netherlands-based architects, Mecanoo were laid out.
Those who visited had an opportunity to discuss matters with representatives of the design team as well as being able to leave feedback on how they felt about the plan.
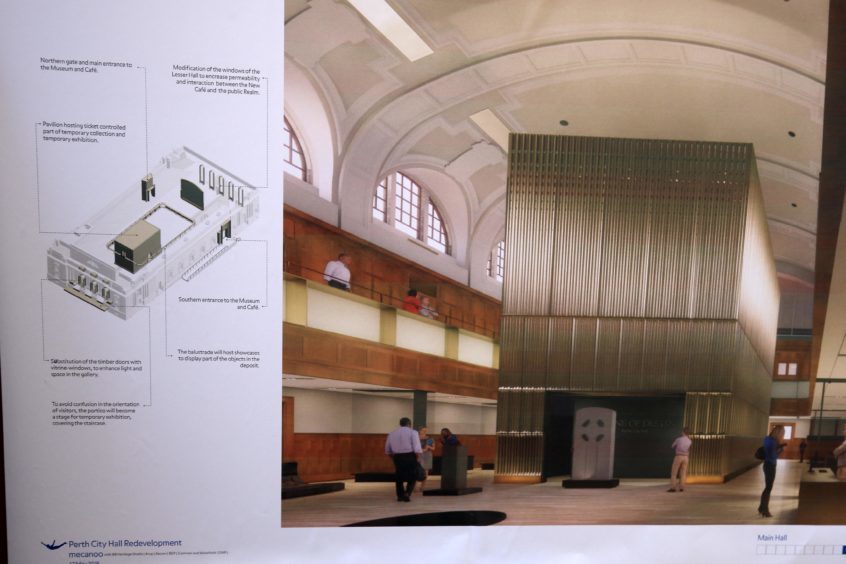
Mecanoo was approved as the recommended architect by council chiefs in August last year. The company’s state-of-the-art designs, which will see the building revamped into a multi-million pound visitor attraction, were the clear favourite amongst local residents and businesses during a previous consultation in March last year.
The company has worked on several cultural projects across the world including New York public library. Mecanoo was also the preferred choice for Historic Environment Scotland.
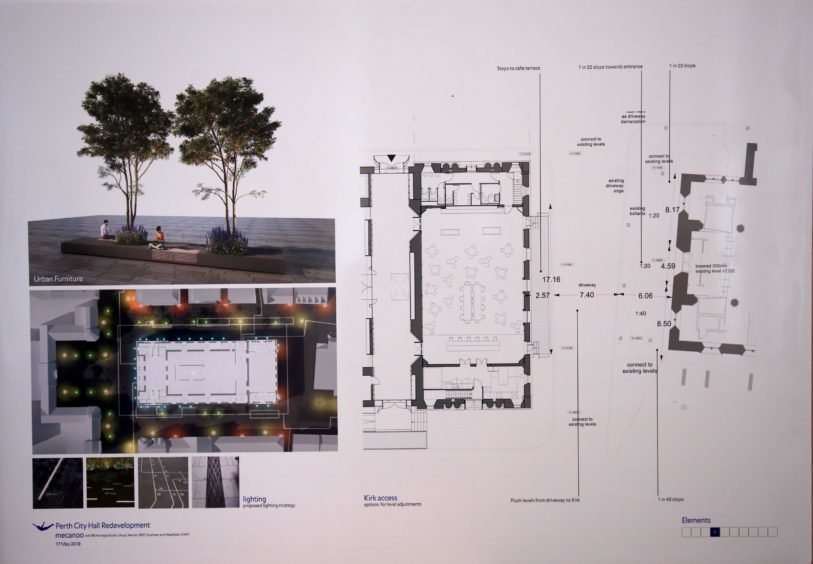
Perth and Kinross Council has committed £20 million to a combined transformation of Perth city centre, which will include the City Hall. The local authority hopes the revamped historic hall could be the home to the Stone of Destiny.
It’s anticipated that the transformed City Hall could attract an extra 272,000 visitors to Perth by 2023.
A spokesperson for Perth and Kinross Council confirmed that public comments “may influence” the final design of the ambitious project, and stated that residents have up to May 25 to submit written comments on Mecanoo’s design.
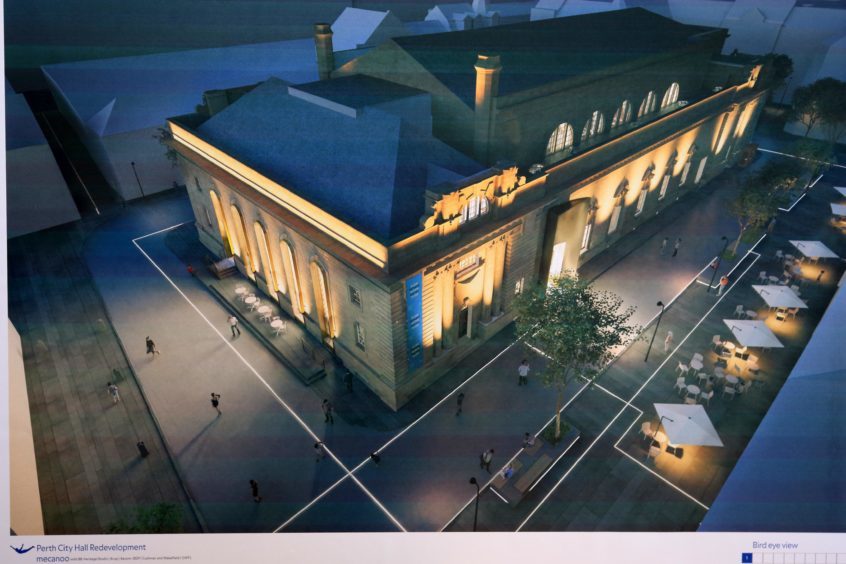
“Transforming Perth City Hall into a modern cultural attraction will allow the council to deliver on one of the themes of Perth City Plan: Smart Growth for Perth City to grow the visitor economy of Perth,” she said.
“The City Hall will be a major new venue, displaying our own museum and art collections alongside iconic loans from elsewhere and touring exhibitions from the UK and abroad. It will also provide community and learning spaces and create a fantastic meeting point at the very heart of Perth.
“The chosen design will improve the public realm around the City Hall. Improvements to public space will provide for markets and events in the area and occupation of space for alfresco use.”
She continued: “The public exhibition will illustrate the proposed approach to the redevelopment and there will be an opportunity to provide comment on feedback forms at the exhibition, or to follow up with written comments.
“There will also be a formal opportunity to make representations to the council once a planning application has been submitted.”
Perth City Hall became vacant in 2005 with the council initially keen on creating a civic square in the area.
Consent to demolish the building was required by Historic Scotland but this was turned down in 2012, resulting in the local authority remarketing the City Hall.
Matters began to progress in June 2016, when council chiefs agreed to end lease negotiations. And in April 2017 they announced five shortlisted architectural firms in a competition to redesign the City Hall.
The council approved Mecanoo as the recommended architect in August last year.
