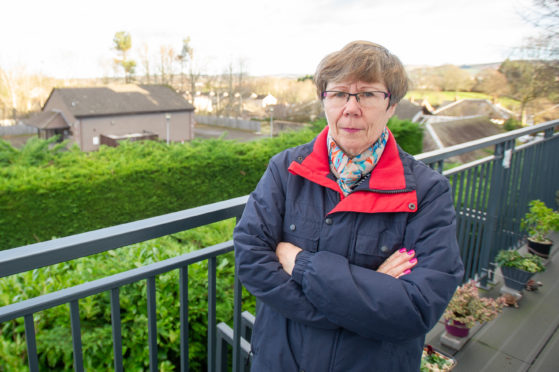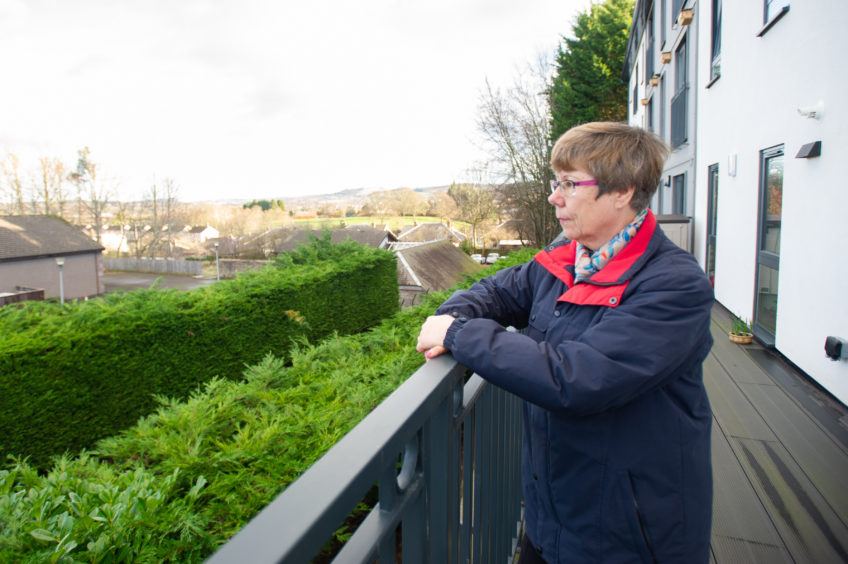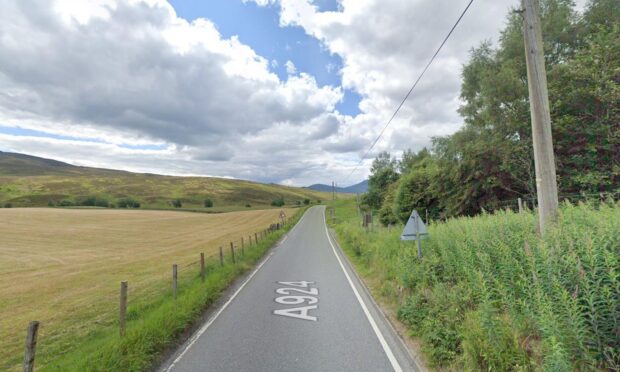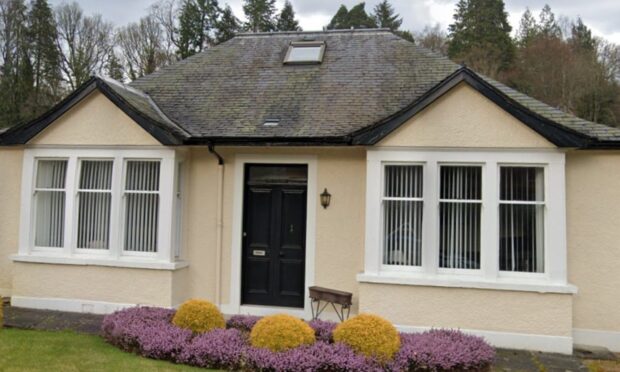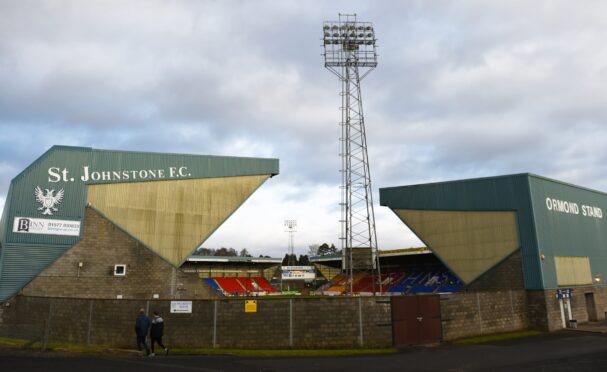A Perth couple face being plunged into darkness after plans to build flats directly in front of their balcony were rubber stamped by councillors.
Morag McPherson, 57, was one of 28 people to object to four blocks of social housing being built on the site of a former gospel hall next to ‘the Courtyard’ – newly built luxury apartments on the city’s Jeanfield Road.
Mrs McPherson said councillors who passed the plans by nine votes to three earlier this month have broken their own planning guidelines.
One block of 39 affordable flats – to be built at Goodlyburn Terrace – will be seven metres closer than is currently recommended between the windows of adjacent properties.
She said: “It’s going to shut out our daylight. We were one of the people who bought our apartment with a balcony. We were looking forward to sitting out in the summer, having barbecues, and now there is going to be a brick wall right in front of us.”
The plans will see four blocks of social housing built on the site. They will accommodate between eight to twelve apartments each and will be three storeys high.
The Courtyard is a new-build development, with flats selling for around £160,000 each.
Mrs McPherson said she and her husband had only moved in in September and had been assured that any neighbouring developments could only reach two storeys.
She said she was “totally devastated” when councillors approved the plan earlier this month.
“I’m not objecting to it in principle. It is the amount of the flats and the height of them. Why does there have to be such a high number and why do they have to be so close to us?” she added.
The Perth and Kinross Building Reach Establishments Guide recommends 18 metres between the windows of adjacent properties and nine metres between a new property’s windows and the boundary line for the plot.
Block four of the new development will be 11 metres from the windows of The Courtyard and 6.6 metres from the boundary.
A planning officer wrote in the report approved by councillors.
“Overall the scale and design of the proposed flats is considered to be appropriate given the well-contained nature of the site and screening provided by existing buildings and landscaping. The design and scale is therefore considered to comply.”
