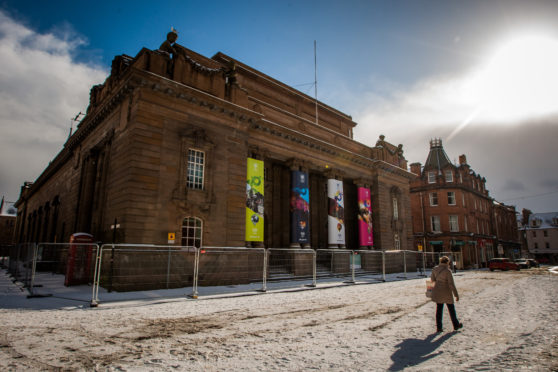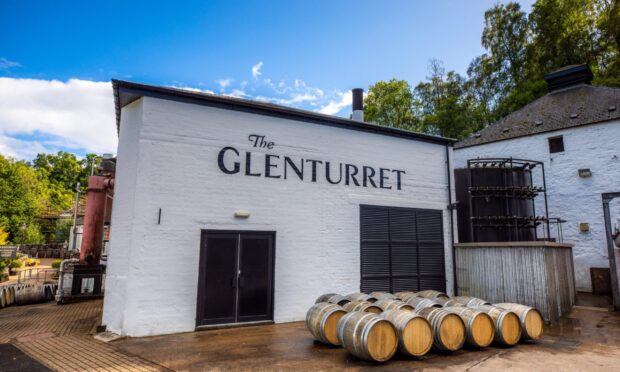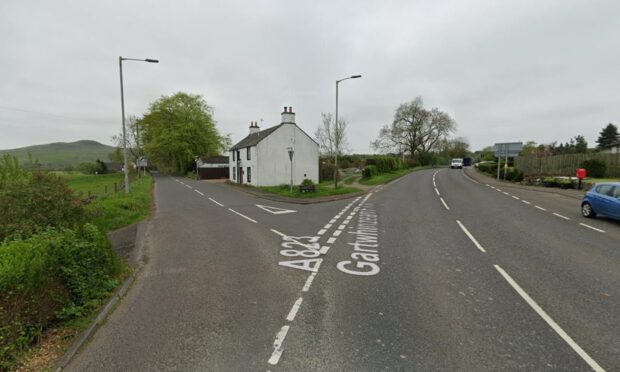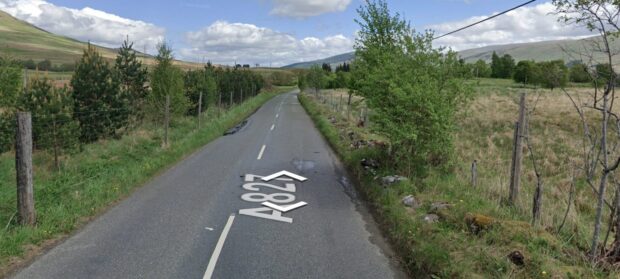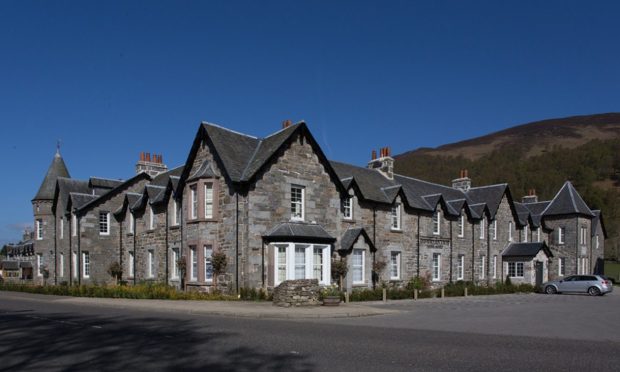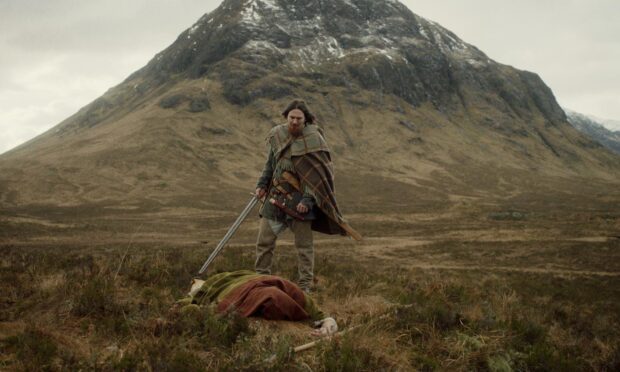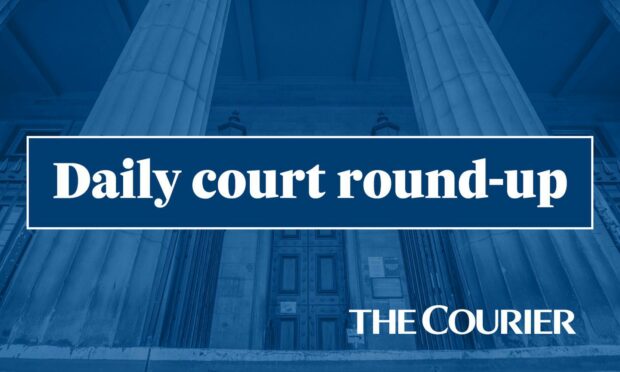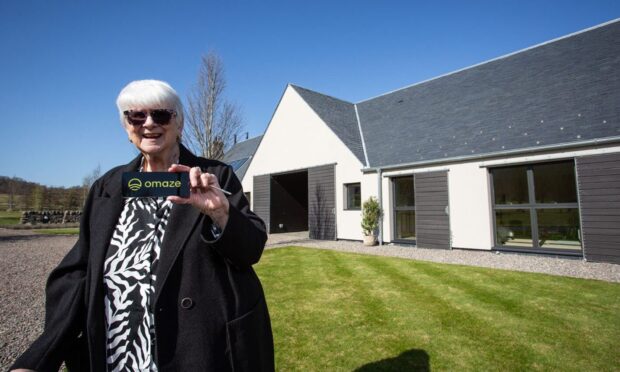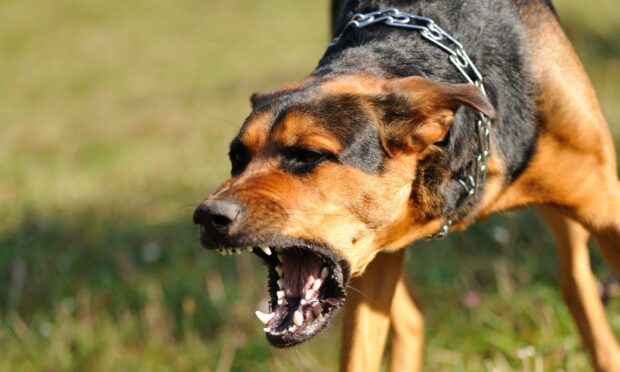A major archaeological investigation could unearth hidden secrets beneath Perth City Hall.
The once-thriving venue, which is being transformed into a £20 million visitor attraction, could be sitting on the remains of a medieval cemetery.
More than 20 burial sites – including some containing bodies of several children – were found during a recent excavation near the building. What appeared to be a graveyard wall was also uncovered.
Now council bosses have been told to carry out archaeological work ahead of the hall’s redevelopment, so that significant clues about medieval Perth aren’t lost forever.
Perth and Kinross Heritage Trust said that the site is “highly archaeologically sensitive”.
In a letter to planning officers, Historic Environment Officer Sophie Nicol said: “Perth City Hall was built in 1909 on the site of the market square, the previous city hall and the public weigh house.
“It is situated in the core of the medieval burgh of Perth, to the west of St John’s Kirk, which dates from the early 12th century.
“Given the site’s central location, it is anticipated that archaeological deposits beneath the city hall may shed light on early land use and the development of Perth, one of Scotland’s premier urban centres in the medieval period.”
She said work during the renovation of nearby St John’s Kirk in the early 2000s had suggested a subterranean cemetery, with “a vast quantity of dis-articulated human bones” recovered.
“Although it is clear archaeological works have been undertaken in the vicinity of the city hall, the Kirk and the vennels, it is highly likely further remains will be encountered during ground breaking across the site,” she said. “PKHT suggest a robust programme of works.”
Long-awaited plans to transform the hall into an arts venue were lodged in November.
The planning application for the city centre building, which famously hosted Margaret Thatcher’s maiden speech as prime minster, follows more than a decade of protracted negotiations.
Over the years there were calls to demolish the B-listed property and alternative plans to turn it into a food market.
The proposals include two new entrances linked with an interior vennel space, a 70-cover licensed cafe, a three-storey pavilion as part of the main hall and a second-floor gallery.
A final decision on planning and listed building consent is expected to be made in the coming weeks.
