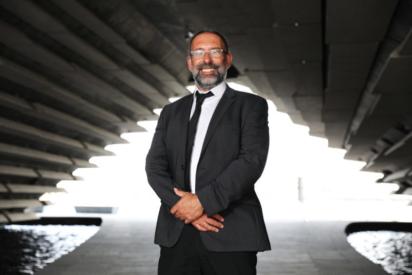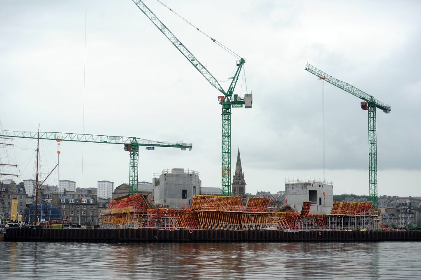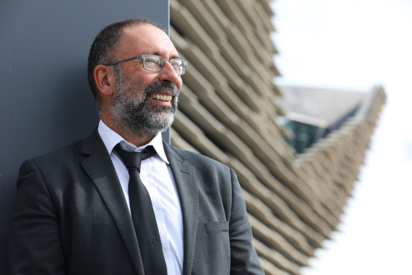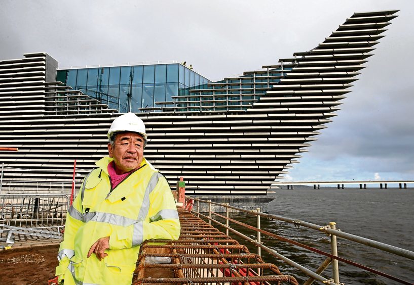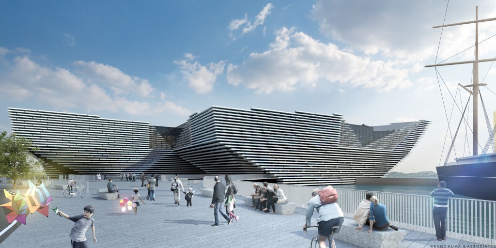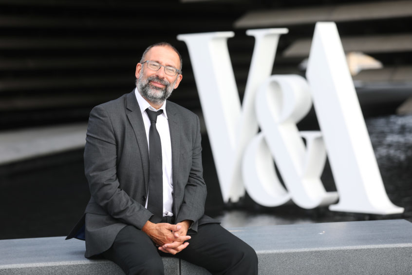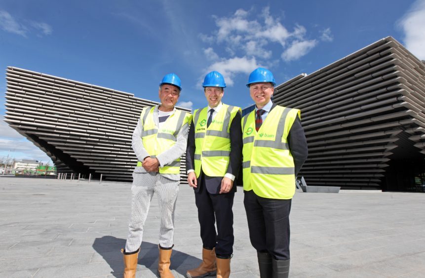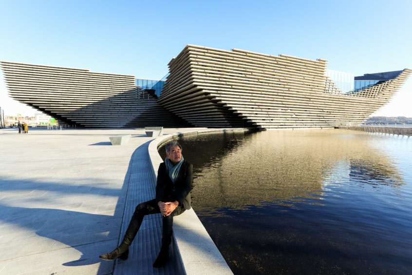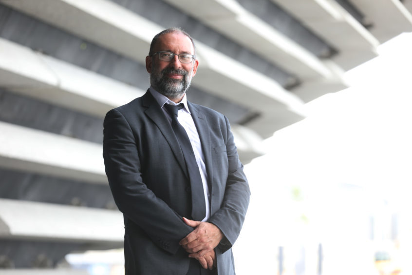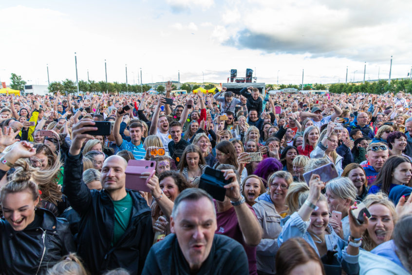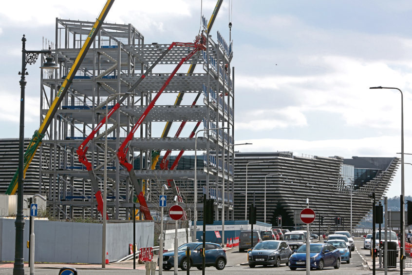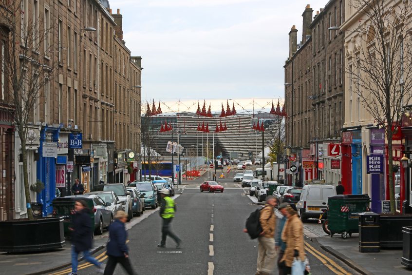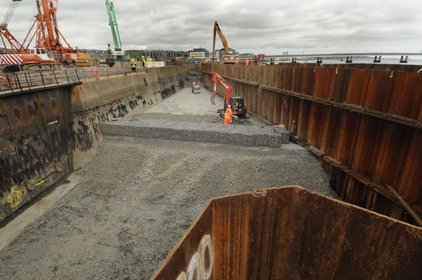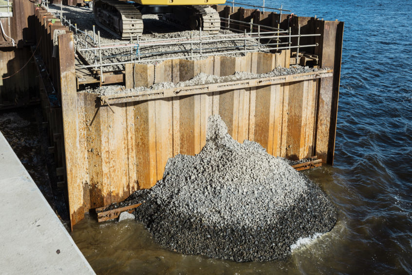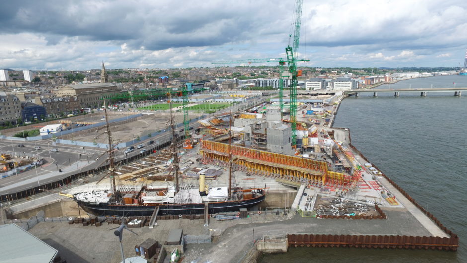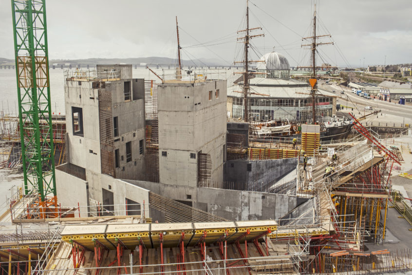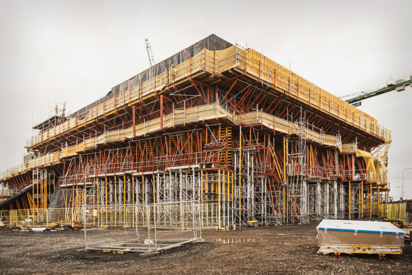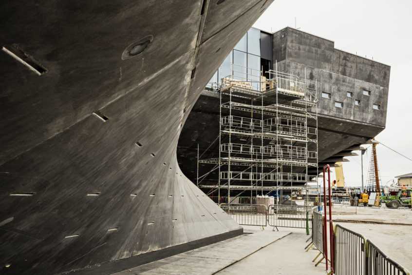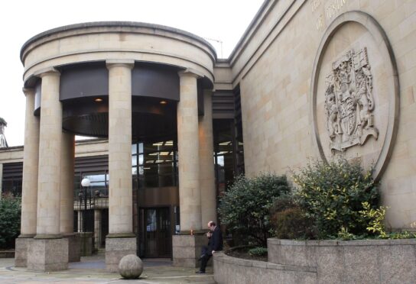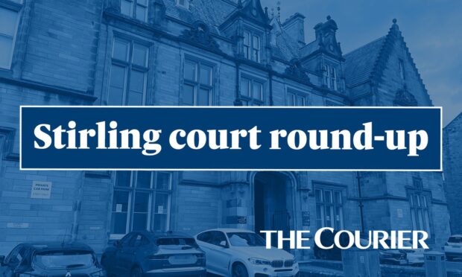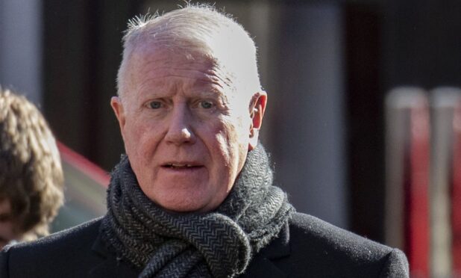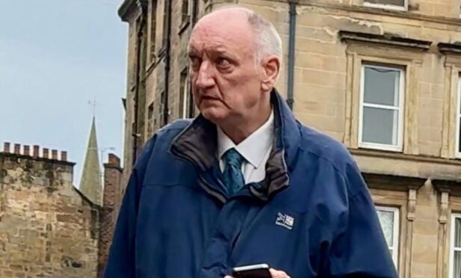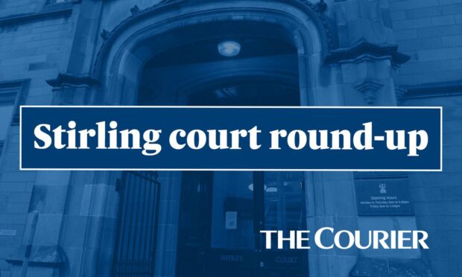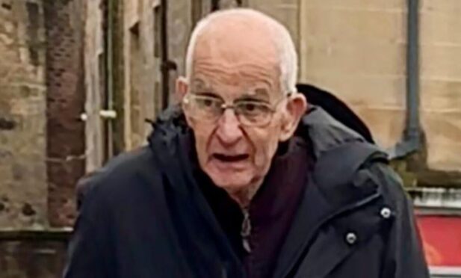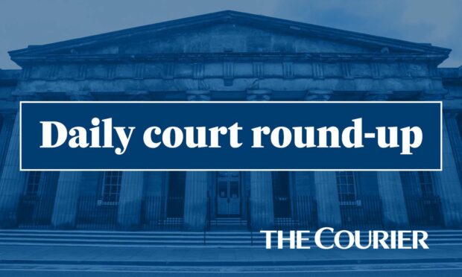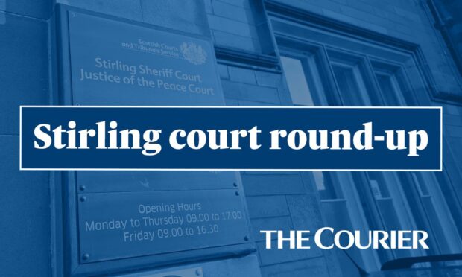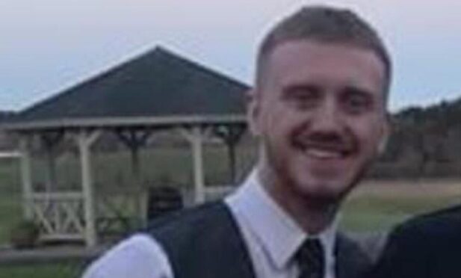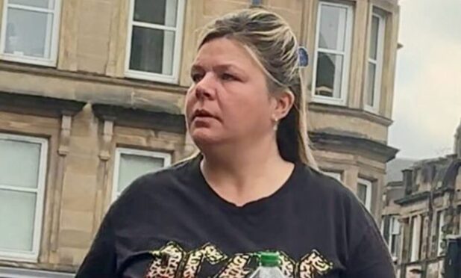Michael Alexander speaks to V&A Dundee project manager John Tavendale about working on the ‘massive pinnacle’ of his career
John Tavendale has delivered many capital projects during his 35-year career.
But perhaps not surprisingly the “massive pinnacle towering above all others” for the 56-year-old Duncan of Jordanstone College of Art and Design architecture graduate has been project managing the V&A Dundee.
Since March 2011, Mr Tavendale, who grew up in Montrose and lives in Broughty Ferry with his family, has been responsible for the delivery of the capital project – including construction of the impressive building and its internal fit-out.
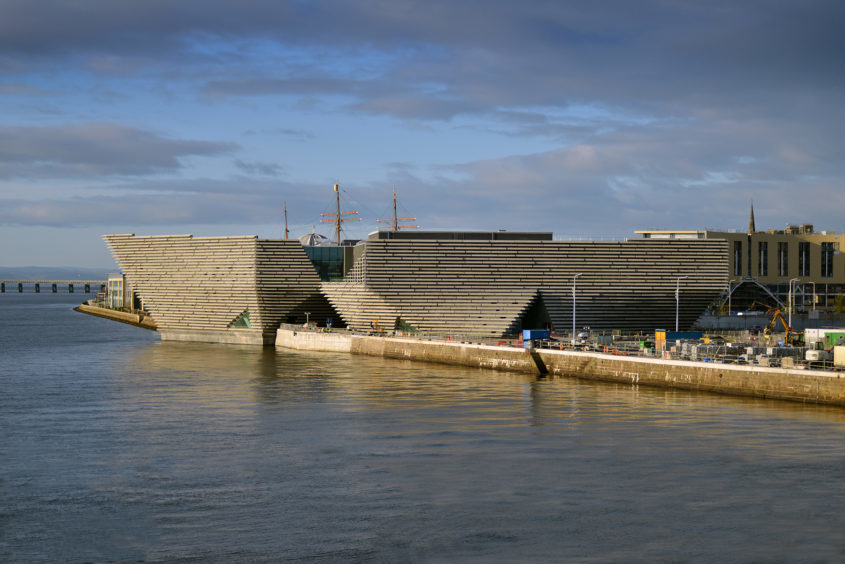
Now, as the building opens to the public, Mr Tavendale has been reflecting on the team’s “pride” at overcoming some very complicated technical challenges and the “fantastic achievement” of “keeping it together” so positively.
“It’s very exciting, I’m very proud and there’s a very large sense of ownership in terms of this wasn’t a project I’d be walking away from – this is a project I’d be living with,” explains Mr Tavendale during an interview at the V&A construction site ahead of the opening.
“There was an element of apprehension as well that you are known locally and people know you are involved in the project – so if it goes well it’s fantastic, and if it doesn’t go well you don’t go out for shopping!”
After graduating from Duncan of Jordanstone, Mr Tavendale worked at James Stephen architects in Glamis for 15 years.
He went on to be project manager at Dundee University from 2003 to 2007, before moving to the Edinburgh office of global project management company Turner & Townsend where he was responsible for project managing capital projects including laboratory research facilities for St Andrews and Aberdeen universities.
His involvement with the V&A started in 2011 when Turner & Townsend were appointed project managers.
After being part-time on the project for 3.5 years, he went full-time in late 2014 once it moved to tendering negotiations and towards construction – and he was seconded to Dundee City Council to run the project on their behalf.
He has had oversight of the entire construction project ever since.
Working closely with the stakeholders and design team to take the project through all the different design stages to procurement, Mr Tavendale said it was clear from the beginning that Kengo Kuma had come up with a “wonderful design”.
However, with the nature of the design being so unique, while it presented fantastic opportunities and challenges, it also needed a lot of development to make it structurally work. It therefore changed “quite a bit” during those early design stages.
“It’s best described as a sculpture with a building in it,” he explains, describing it as an “incredibly organic structural shell”.
“There are no two square metres of that façade that are the same. Every surface on the façade is curving in one way or another. Even though there are walls at a higher level that look vertical, they are not – nothing is.
“There are walls ranging from incredibly complex down at lower levels with massive overhangs and double curvatures where walls are leaning out or leaning in – very complex – to the higher levels where they almost look straight but they are not.
“The challenge I think –for (structural engineer) Arup certainly – was to take that structural concept that Kuma had and make it work as a structure.
“The 3D software that structural engineers work with nowadays allows that. I don’t think you could do it without that otherwise.”
Kengo’s original design was for the façade to be based on units stacked on top of each other.
However, structural engineers ascertained that this just couldn’t structurally work because large voids and spaces behind the façade meant load bearings couldn’t be applied.
The design therefore evolved into the reinforced concrete shell that can be seen now. The original plan to have the building jutting offshore was also modified, as was the interior finish to the main hall.
The original concept was for it to have been the same kind of cladding on the inside as the outside.
But that created “a lot of challenges in terms of structure with loads”, he said, and also “created a very harsh, hard, cold environment inside.”
“I’m an ex-architect – and you never stop designing,” says Mr Tavendale.
“Kuma himself was keen to advance the interior – make it warmer – so it came to a point where it suited everyone to change it to the softer material inside.”
Mr Tavendale said the project management team was “immensely proud” that the building and its internal fitting out had been technically delivered for the £80.1 million budget (previously estimated to be £45m) that they signed up to at the start.
Crucially there had been no reportable accidents while the “best technical minds” had been “given the space” to find solutions to any problems as they arose.
“For everybody involved in building it there was a point when the walls – the external façade – reached the ‘knuckle’ – which is where it changes from very dramatic overhangs to vertical but not quite – where the second level is,” he says.
“I think once we knew we’d got past that point we all thought we can do this actually – it is going to work!
“The difficulty of building the initial sections of concrete walls were very very challenging.
“But I had a fantastic team of the best technical minds.
“And I think the challenge for all of us was to allow those technical minds to focus on technical solutions and not get caught up in delays and disputes.
“For me there’s the fantastic achievement of delivering, sticking religiously to the budget but also it’s been done in a way that’s incredibly positive, focused on delivery.”
Mr Tavendale says he has no doubt the V&A can “only make a big difference” to Dundee.
The building is already proving to be a “massive draw” that wasn’t there before.
But he is also confident the internal attractions will also prove very popular.
“I know many Americans who are coming to see the Charles Rennie Mackintosh tea room,” he says. “The design gallery is fantastic.
“I think people will be impressed by the content – it’ll be unlike anything Dundee has seen before – and that’s not disrespectful to DCA or McManus – it’s just got the V&A stamp on it.
“I think also the fact that exhibition will change on a regular basis. That then also creates a re-interest in the building.”
Mr Tavendale says while the exhibitions should be “high end” it’s important they are accessible.
The restaurant and café will also be a draw in line with Kuma’s vision of a “living room for the city”.
Slessor Gardens is a fantastic asset already – and the construction site management office area will become Waterfront Gardens with public landscaping right down to the waterfront.
People will be drawn to the V&A. But he also thinks it’s important that people are “connecting” with the surrounding area and that the design museum is not isolated.
That’s why he “loves” the controversial office block being constructed opposite the railway station – a development which, he points out, has been on the design plan from the beginning.
“I love it,” he says.
“When I come in from Broughty Ferry and I see the ‘canyon’ that’s starting to be formed, I love that.
“It’s starting to feel like a city.
“I guess for me when Kuma and ourselves moved the V&A building to where it is now, Kuma spent an enormous amount of time working with stakeholders to position it so the entrance lined up with Union Street from the city centre – with the western façade leaning out to the prow.
“That was all deliberately positioned to be seen from Union Street.
“We always knew the building would be there. It’s all as planned.
“More importantly is that sense of city fabric that comes right down to the river that then frames this incredible public space we’ve got, all the way down from the Caird Hall.
“We won’t just be relying on the tourists. We’ll also be relying on people who work here to reconnect with this part of the city.”
CONSTRUCTION TIMELINE
The first thing built on the site of V&A Dundee was a temporary cofferdam.
This structure, made from 12,500 tonnes of stone, allowed BAM Construction to reclaim ground and build an access road around the perimeter of the new museum.
A section of V&A Dundee was also built on the reclaimed land, leaving a corner of the new museum protruding into the River Tay when the cofferdam was removed.
The cofferdam was completed in May 2015 and was in place throughout the build.
It was removed in the summer of 2017, marking the start of the last phase of the museum’s construction.
After the structure of the museum was digitally mapped out and the cofferdam was in place, the physical construction of V&A Dundee could begin.
A detailed foundation, which included the footprint of the museum, was laid before two cores were built.
From these cores, interior walls reaching out to the perimeter of the building – designed to support the outward leaning exterior walls – were erected.
Next came the process of pouring the concrete exterior walls. To do this a huge web of temporary structure was created.
This was needed to form the walls, then hold up the exterior walls until the roof steelwork was complete.
This structure comprised of formwork, acting as a mould in which the poured concrete could dry and harden, and falsework, which supported the emerging building.
As further layers of concrete were poured, more falsework was added, both to the lower levels of the build as the forces increased, and the higher levels as the new formwork was constructed.
The formwork was cut by digitally controlled machines using information from the 3D model.
It was only when the concrete roof and floors of the building were in place, completing the superstructure, that the temporary works could be removed and the museum underneath uncovered.
The exterior of the building was only complete when all the 2,500 cast stone panels were lifted into place.
The process of lifting and fixing all of the cast stone panels into place took around seven months to complete.
Landscaping work continues into autumn 2018.
