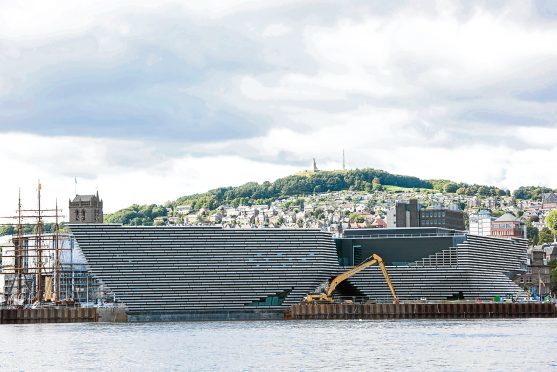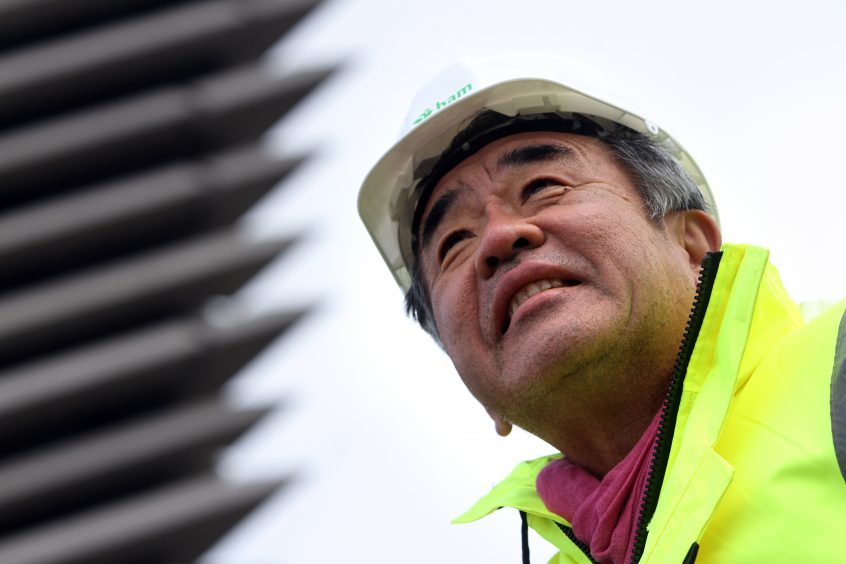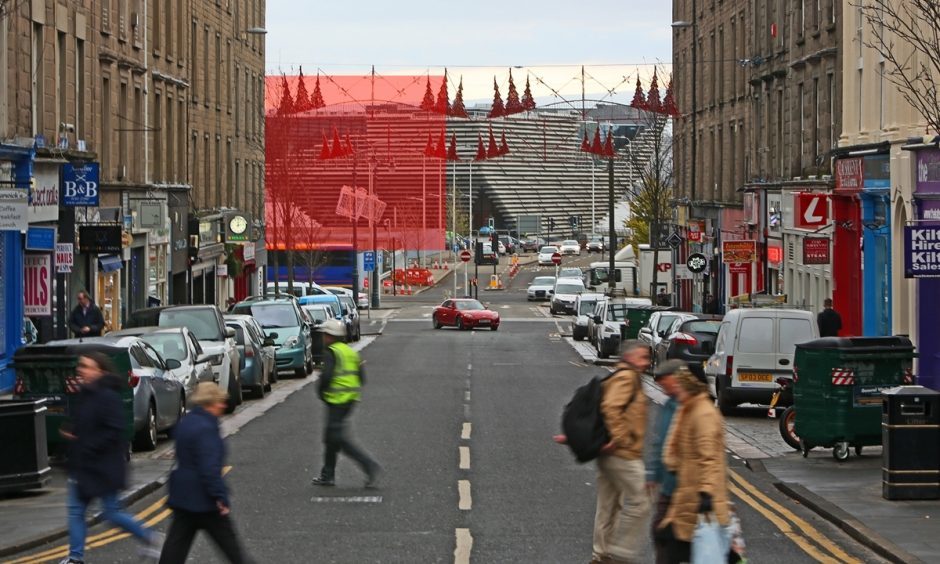Day by day, week by week, month by month, the V&A building embeds itself into the cityscape of Dundee and into the hearts and minds of the natives. By now we know that this is becoming something sensational.
Dundee’s job now is to show it off, to ensure that it is enthroned in space, so that its setting allows the world to see that, like the finest sculptures, it “reads” all the way round and from every direction.
To the west, its neighbour is the Discovery and it seems to me that architect Kengo Kuma has ensured his building dignifies the Discovery and the Discovery dignifies his building. To the south is the river and no-one could wish for a better setting than that. To the east is a landscaped open space.
But then there is the question of that site to the north of the V&A. The only thing that anyone could do to injure “the vision splendid” (which is the building’s contribution to the cityscape itself) is to ignore the opportunity to create one more welcoming landscaped open space by sacrificing it to the deadly sin of commercial greed. In simpler terms, to chuck up an office block. But wait a minute. Where have we heard that phrase, “the vision splendid” before?
It was in a newspaper obituary in 1927 and the subject of the obituary was the first man to come up with a plan to transform Dundee’s waterfront. He was both city architect and burgh engineer, and his name was James Thomson. He is why we are where we are today.
He built the Caird Hall and the City Square. He planned the Kingsway. His first proposal for a Tay Road Bridge was in 1914. His vision included an esplanade from Invergowrie to Broughty Ferry. He planned to fill in the Earl Grey and King William Docks to create a civic centre and a central railway station. His Overgate improvements included moving the old town house – The Pillars – to a garden setting to the east of the City Churches. That idea, incidentally, is still possible. All of this, and much more, moved a newspaper reporter to write: “Mr Thomson was gifted with the vision splendid.”
His plans were demonstrated in a series of fine, large watercolour paintings, one of which shows The Pillars in its new setting. Something he wrote in the landmark Report on the Development of the City to Dundee Town Council in 1918 is relevant to how we treat the setting for the V&A. It may have been 100 years ago, but it offered his heirs and successors a lesson in planning principle that is pretty well immortal.
Just after he outlined an ambition “to approach the standard of perfection which should be the aim in the comprehensive plan of development” (and when did you last hear a council official preach the gospel of perfection?), he wrote this: “Ideal conditions in the provision of small open spaces for the central densely populated areas are impossible of attainment… and the Council should take advantage of every opportunity to secure bright spots of colour. However small, in the busy and crowded areas…
“… An example of how such an opportunity may soon present itself in the very heart of the city is here shown.
“This drawing illustrates what could be done in the embellishment of a part of the central area… This scheme would materially appreciate the value of Corporation properties in the new business square, and at the same time provide a further attractive open space for the centre of the city in front of the Caird Hall.”
The Caird Hall was the V&A of its day, a centrepiece, a landmark building devoted to culture, a concert hall for heaven’s sake. In 1918! But his ambition went beyond the concert hall itself, because he wanted “to approach the standard of perfection which should be the aim in the comprehensive plan of development.” He wanted to show it off, with open space.
Is it too much to ask those who have the last word in the design of the V&A’s setting to honour and celebrate the centenary of that quest for perfection by emulating it? We have the choice. In this situation those “ideal conditions in the provision of small open spaces for the central densely populated areas” are POSSIBLE of attainment.
The world is watching this.
This is civic history in the making.
This is cutting edge architecture, nailing our colours to culture’s mast.
This is what James Thomson was talking about 100 years ago.
This is what he devoted his life to.
You can build an office block anywhere. Absolutely anywhere.
But if what you have in mind is perfection, if what you have in mind is the vision splendid, Dundee will choose open space for the V&A.


