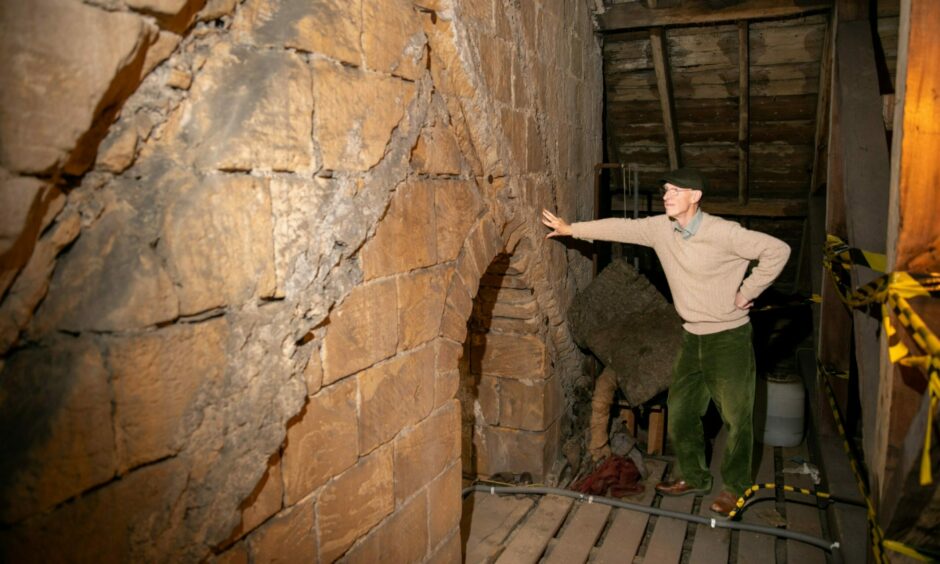
One of Fife’s oldest churches is still offering up its secrets after 900 years.
St Drostan’s Church — also called Markinch Church — is the successor to an older church dating back to the time of Macbeth.
There is a charter reference to it being gifted to the monks of Loch Leven in the middle of the 11th Century, perhaps in return for prayers being offered up to ensure the king’s safe return from pilgrimage to Rome.
A dedicated band of local historians, volunteers and professionals has been working for several years on the archaeology of Markinch Church.
Over the course of the last few years they have begun to reveal new secrets about the history of the building which had been lost for centuries.
Hundreds of masons’ marks have already been documented, and now, from beneath the 19th Century plaster, details of hidden architectural features are beginning to emerge.
These include a once majestic archway originally linking the church — once referred to locally as MacDuff’s Kirk — and the distinctive 12th Century tower; and now most recently, high in the wall, a doorway that had been hidden for hundreds of years.
The MacDuff Earls of Fife granted the church to St Andrews Priory in the 1160s but it was built earlier in the century.
It is the lower part of the doorway that has most recently emerged from under the plaster high up on the balcony close to the present-day ceiling.
The threshold is heavily worn and it is now believed that it once led from the tower to the roof space over the Norman church along a well-worn corridor.
This is thought to be the remains of an upper living space once common in pre-Norman southern Britain and in some later Irish churches but unusual in a Norman-period building.
Was this a safe house at Markinch Church?
Bruce Manson from Markinch Heritage Group said: “The doorway has an arch visible only from within the roof space and there are slots or bolt holes in the stone, indicating that the entrance door was once capable of being barred from inside the loft.
“Similar slots are evident at Brechin and Abernethy towers, although both are free standing.
“The door’s threshold is just above eaves level and too high to have given access to a clerestory or balcony.
It’s good when archaeology can expand our knowledge of Scottish history for a period when charters and chronicles are pretty thin on the ground.”
Bruce Manson
“A slightly lower floor, perhaps accessed down a couple of steps, would have created a fairly spacious room above the nave.
“Similar structures are currently suspected at Dunning, Dunblane and St Magnus Church on Egilsay in Orkney.
“However, being constructed largely of timber, most have long rotted away.
“This discovery adds weight to the theory that Markinch Church was once a sizeable building incorporating defensible living quarters as well being as a church with nave and chancel.”
The roof space may have been designed as safe and comfortable living quarters for senior members of the MacDuff family that had the added duty of officiating at
major trials at nearby Dalginch.
During the rest of the year the space may have been used by a family priest or clerk such as Hugh of Markinch who witnessed a series of charters around 1170.
The space may also have been made available to high-status pilgrims or special visitors.
Markinch Church find throws light on history
Such multi-purpose defended churches may once have been more common in Scotland and Northern England before Pope Callixtus II banned the fortification of churches.
Mr Manson said: “It’s good when archaeology can expand our knowledge of Scottish history for a period when charters and chronicles are pretty thin on the ground.
“These latest discoveries throw more light on a very obscure period of Scottish history and show how hard archaeological work by committed volunteers backed up by professionals can add to our understanding of the past.”
Under the guidance of the Church of Scotland’s Arts and Architecture Committee (Carta), new clues were uncovered last year, enabling a greater understanding of the lost church interior.
Along the inside walls of the church nave ran a carved frieze of stars and saltires, probably once brightly painted.
Parts of this frieze have been reused in the post-Reformation walls, as they provided a good key for external lime wash.
A similar motif adorned the chancel arch but only a single arch segment has so far been found.
The exterior of the tower is still decorated with diamonds or lozenges, now much eroded.
This seems to be a design favoured by the Culdee community of monks.
Any records relating to the building were probably taken away when Edward I’s army pitched camp at Markinch during the summer of 1296.
By then the building was already old and perhaps the roof provided lead for the king’s army, as there are signs that the trusses had had to be replaced.
The later reconstruction of the roof would have largely destroyed the wooden upper chamber, leaving only the stone-built doorway from the tower.
When the eaves and the roof were raised in the 19th Century, loft access required a small flight of steps from the tower.
Ground penetrating radar and geophysics have confirmed the footprint of the 12th Century building, a large structure referred to as a “minster” by Edward’s chronicler.
The profile of the original church roof is still etched on the eastern wall of the tower, enabling a three dimensional reconstruction.
More secrets could emerge at Fife church
Work is continuing to investigate the outline of a large tower arch over five metres in height that linked the nave and the tower at ground level.
Its decorated hood moulding was chiselled off some time after the Reformation.
Most of the arch is still embedded inside the 19th Century walls but permission has been given to remove some later plaster to expose the 12th Century stonework around the arch.
The early stonemasons left hundreds of marks on the tower, along with building instructions.
These throw more light on the methods used to build the tower, an elegant Romanesque structure that may once have been hybrid between a keep and a kirk.
Rev Dr Conor Fegan, current minister of Markinch, said: “The long history of St Drostan’s Church continues to shape how it is today, both as an ancient place of Christian worship, and as the centre of pride and activity for the wider community.
“We are delighted that this historic site and living church has drawn such a wide variety of pilgrims, travellers, visitors and local people of the past two years, and we look forward to welcoming many more over the next few months.”
Local volunteers are explaining the history and archaeology of the church throughout the summer, as the Fife Pilgrim Way develops as a visitor attraction.
Further information can be found on the websites of Markinch Heritage Group and Markinch and Thornton Parish Church.
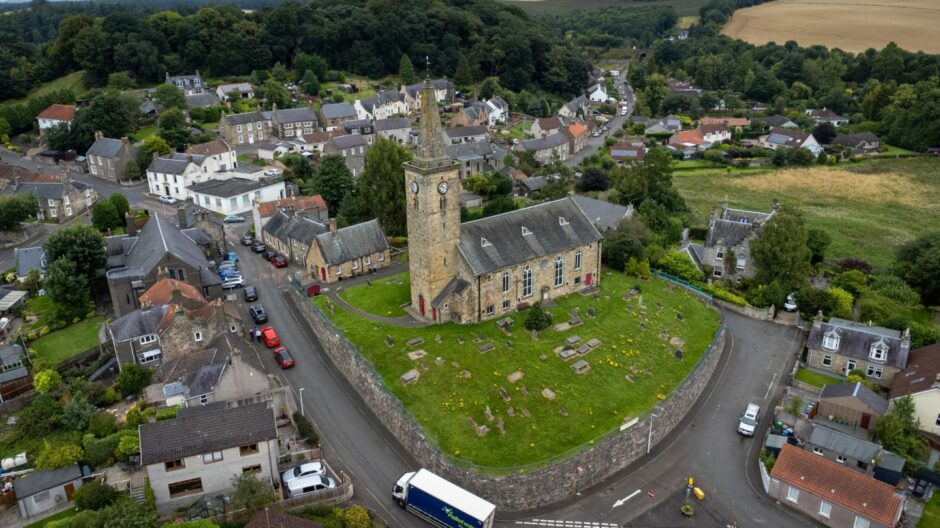
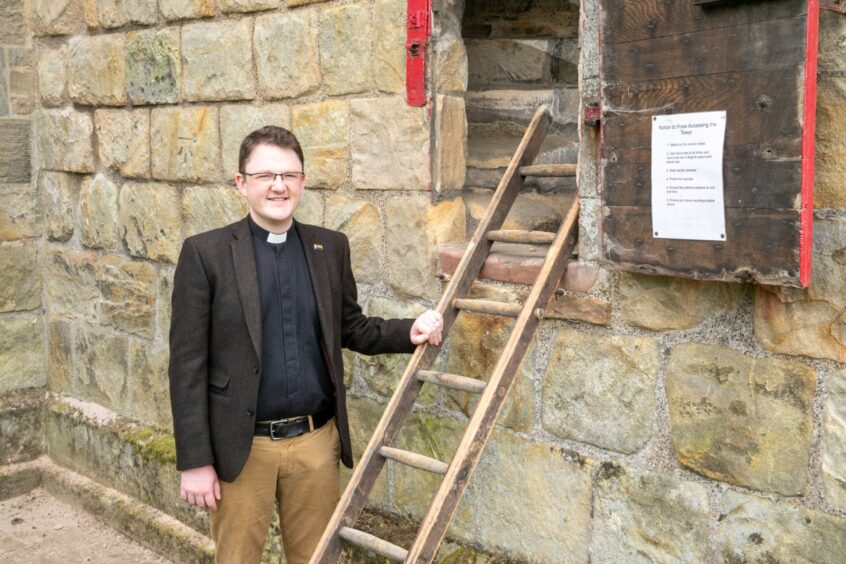
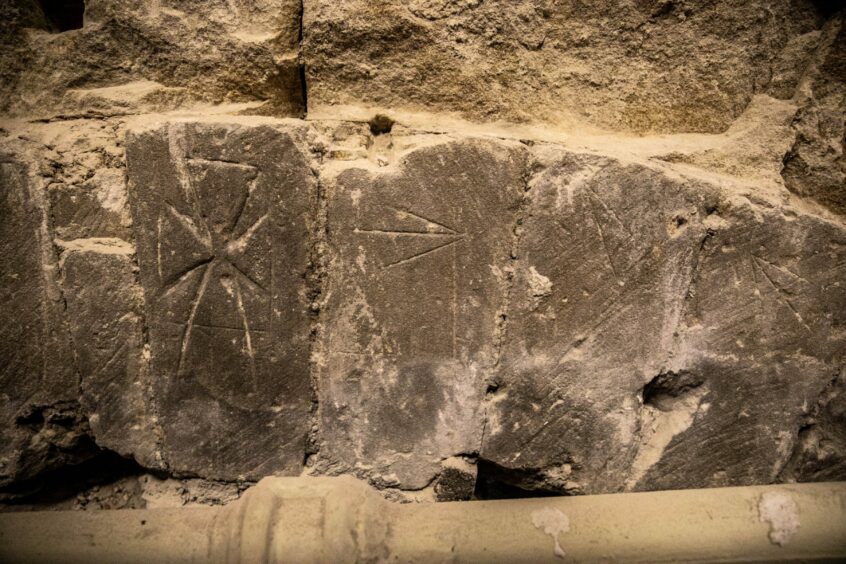
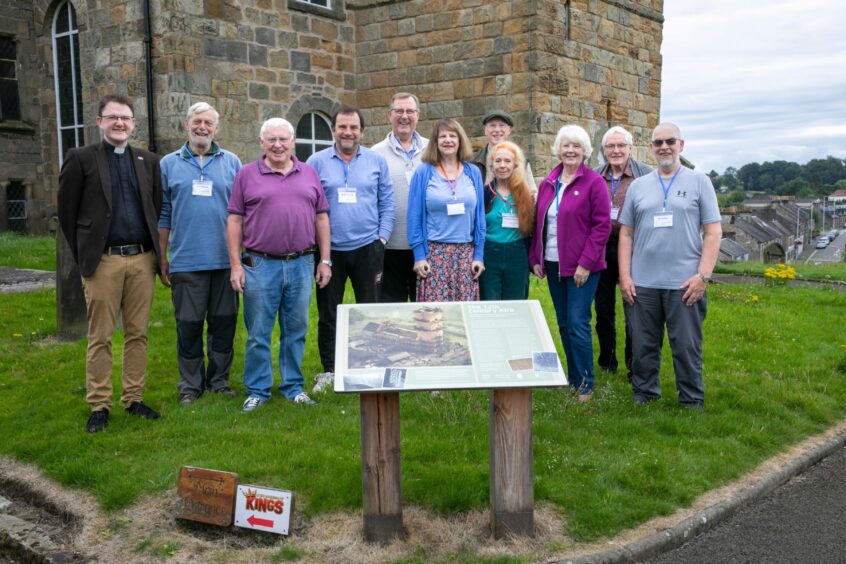
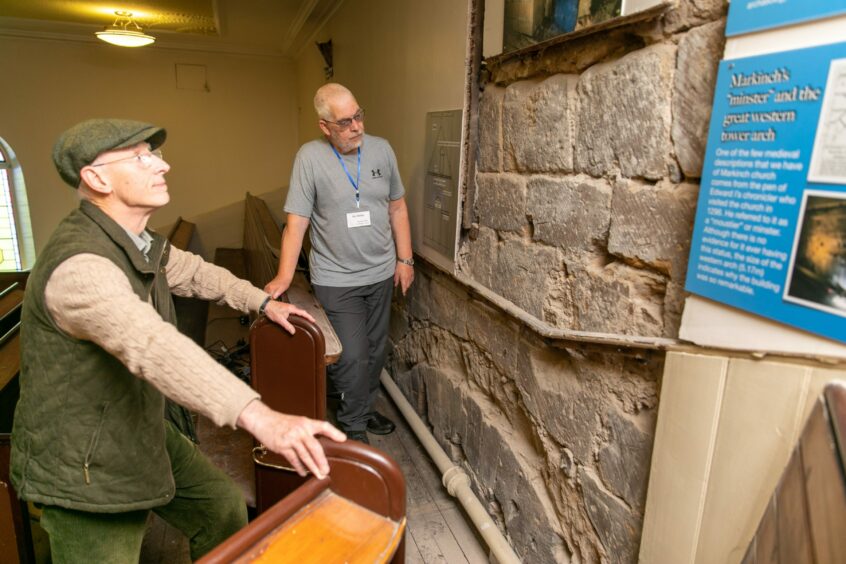
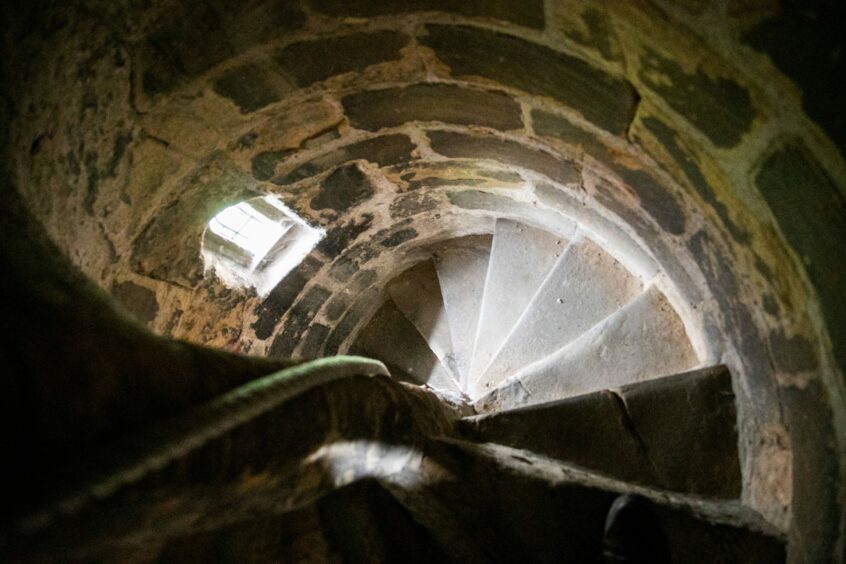

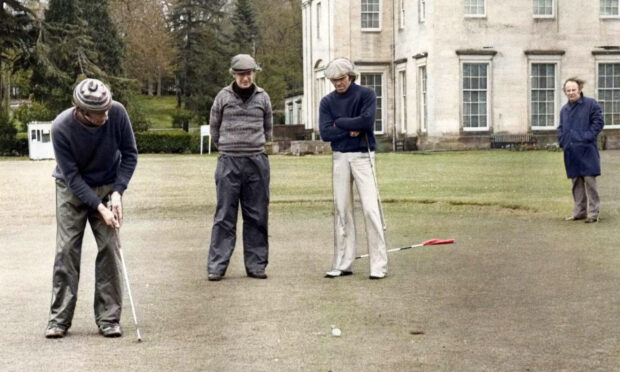
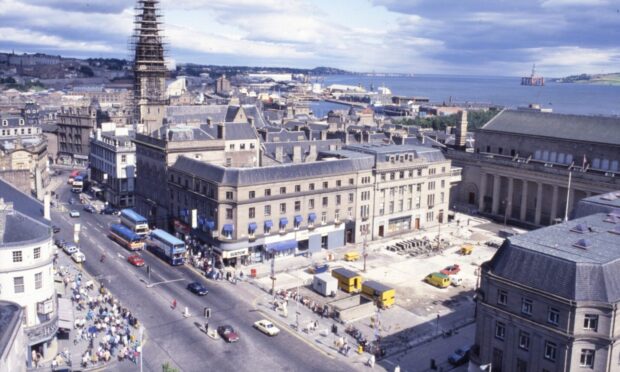


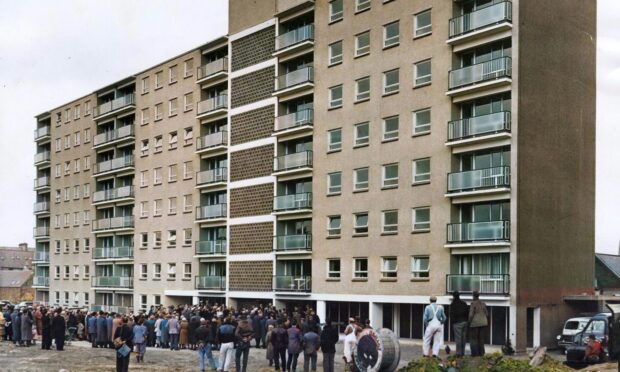




Conversation