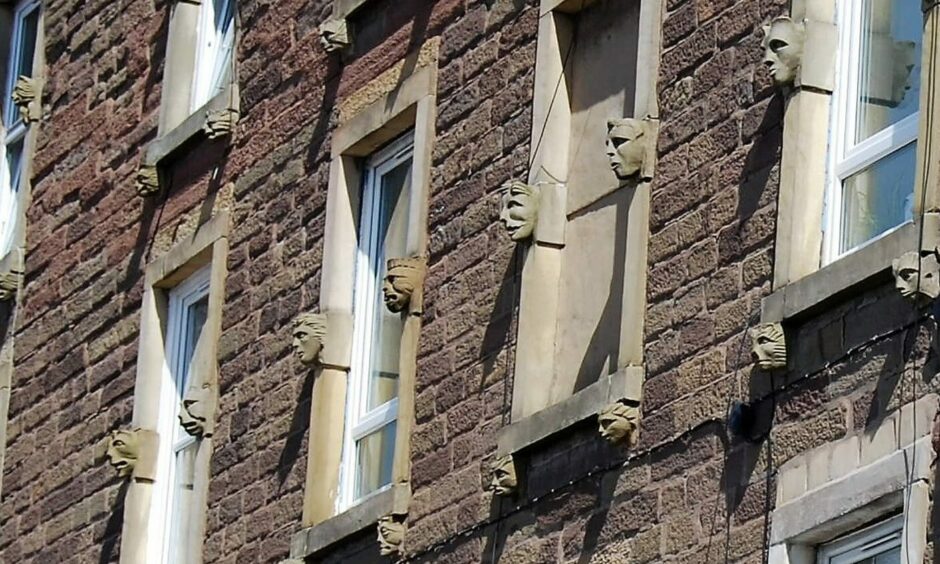
Tenements were the cheapest and easiest way to house thousands of incoming mill workers in Dundee’s jute-fuelled Victorian boom.
They date back to Roman times but in Dundee they became the dominant form of housing from the 1860s, when the influx of workers was at its height.
Overcrowding was common as people flocked to Dundee seeking work — and many were glad to find anywhere to sleep — cellar or garret.
It was lack of space and cost-effectiveness which meant it made sense to build up.
Tenements in Dundee were made from sandstone.
It was common to have four flats in a row on the same floor.
When they were built it was rare for people living in them to own one.
Tenements were the original buy-to-let
Those who found accommodation probably had a couple of rooms.
The family spent most of their time in the kitchen where food was prepared, cooked and eaten, where washing was done and where some of the family slept in the bed recess.
Washing hung out on the pulley connected to the greenie pole, and women could sit on the outside walkways to watch the comings and goings, as well as chat to each other.
There was no hot water, only what the fireside boiler or kettle provided, and the only toilet facilities were outside and many families had to share one toilet.
Baths were unknown in the tenements of Dundee and other towns throughout Scotland and people had to go to the local public baths.
There was undoubtedly a sense of community but it’s important to remember tenements were built for large families and you could have 10 people living in a flat.
Today it’s usually a few people sharing.
With people living so close, there were problems with disease and sanitation.
Now it’s noise and trying to ensure people are considerate to each other and do their turn on the stairs.
River City versus Coronation Street
Dr Kenneth Baxter from Dundee University’s archive services said: “While many may think of them as a 19th Century idea, the concept is much older with the early-modern burgh having plenty of buildings divided into what we would now view as apartments or flats.
“As Dundee expanded, particularly, during the industrial revolution space was at a premium.
“Building tenements allowed for lots of living space to be constructed on small amounts of land.
“A couple of factors that are usually given for why Scotland went with tenements to house its industrial workers rather than the Coronation Street-style terraces typical in many parts of England are that Scottish property law made building as much accommodation on a small area of land advantageous, and this meant building up, and the greater availability of stone in Scotland.
“The quality and size of tenements varied greatly and so did the types of people who lived in them.
“While some saw millworkers and their families packed tightly together, others were spacious and home to the middle classes.
“The character and condition could of course change with age and population movement.”
Dundee’s monster tenement of 1871
One famous development of Dundee tenements was the nine-storey building on Larch Street sometimes referred to as Robertson’s Land or the High Land.
It was 102ft high and contained approximately 155 houses.
High Land was designed and erected by Alexander Robertson to house local jute mill workers and was inhabited by 500 people when it first opened.
It was described by the Dundee Advertiser in 1871 as a ‘monster tenement’.
Little wonder.
Dr Baxter said: “No other tenement in Dundee ever came close to its height and it was not seen as a success.
“The top three floors were reportedly abandoned in the 1890s, owing to the fact they could not be reached by the fire brigade.
“By the 1930s the building was in a poor state and it was often described as a slum.”
The rest of the building was condemned in the 1940s, after being considered unfit for human habitation, and was finally demolished in the 1960s.
Squalor and disease rightly had no place in Dundee.
In the 1940s, 1950s and 1960s, councils built thousands upon thousands of houses in new schemes and many of the old slums were demolished.
The council house building programmes in the late ’60s and early ’70s were often not a success and many of the multi-storey projects and tenement-type housing has already been demolished to be replaced by modern semi-detached homes for sale or rent through housing associations.
Today around 1.5 million Scots live in flats, many in old tenement house-type dwellings.
Including B-listed Faces Land in Dundee which was built in 1871.
Author Brian King highlighted the four-storey tenement at 11-19 North Ellen Street which features extraordinary carved masks in his book, Dundee in 50 Buildings.
Brian said: “The window surrounds of the four-storey tenement designed by John Bruce in 1871 are decorated with grotesque animal and human heads.
“The block has long been nicknamed Faces Land because of these unusual features.
“Each of the faces is different from the others.
“As well as a nickname, the faces have earned the block the status of a category B-listed building.
“The neighbouring block between Faces Land and Alexander Street was also part of the development but does not share this status.
“Bruce was also responsible for a similar block at 3-9 Ann Street.
“This has been demolished but one of the faces has been incorporated into the replacement building.”
The carved stone human, animal and monstrous faces decorating the windows of Faces Land are said to be Victorian versions of medieval gargoyles and grotesques.
The building wouldn’t have looked out of place in a Hammer Horror movie.
These gargoyles were placed there in the belief that they warded off evil.
Did they do the trick?
Brian said: “Whether or not they were successful at this, they certainly appeared to ward off the demolition that affected many of Dundee’s Victorian and Edwardian tenements.
“Many still survive, though, and form a useful part of the city’s housing stock, boasting facilities and living space for their residents that our ancestors could only dream of.”
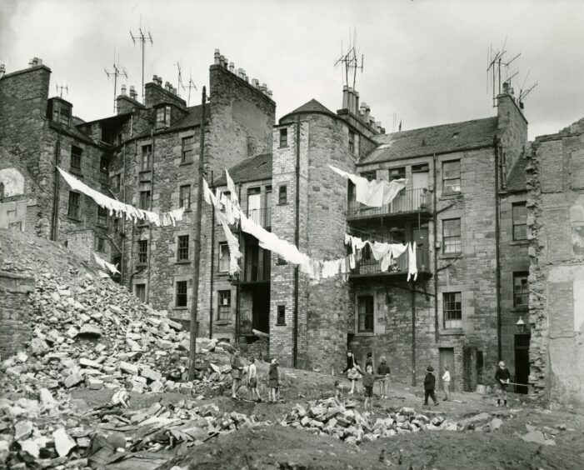
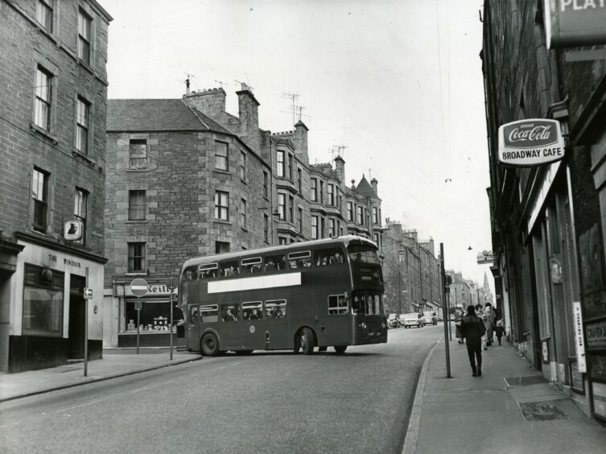
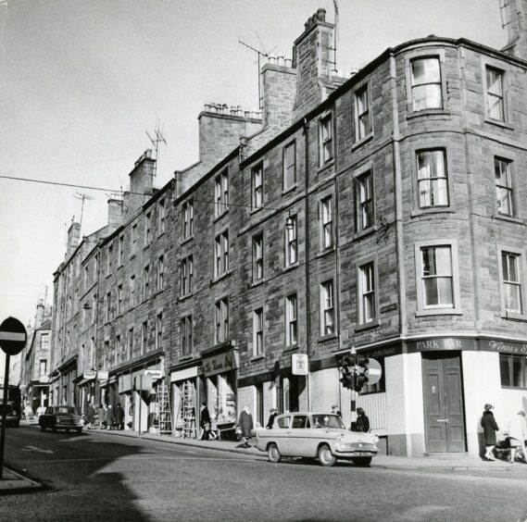
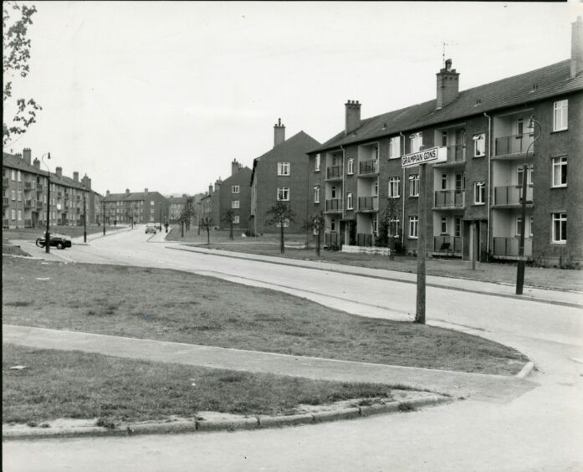
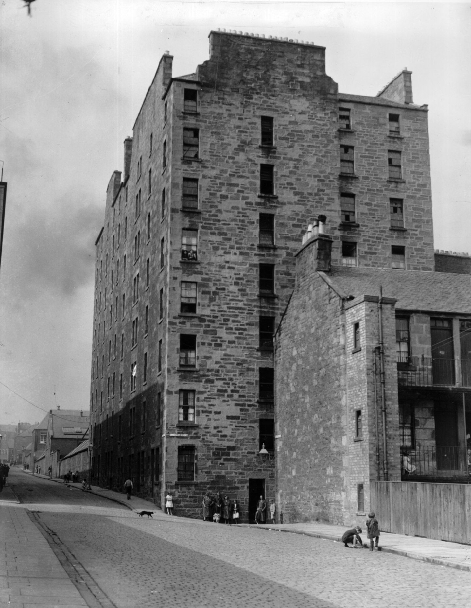
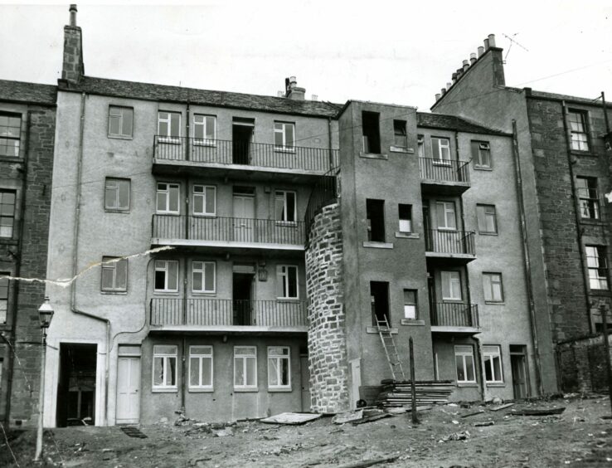
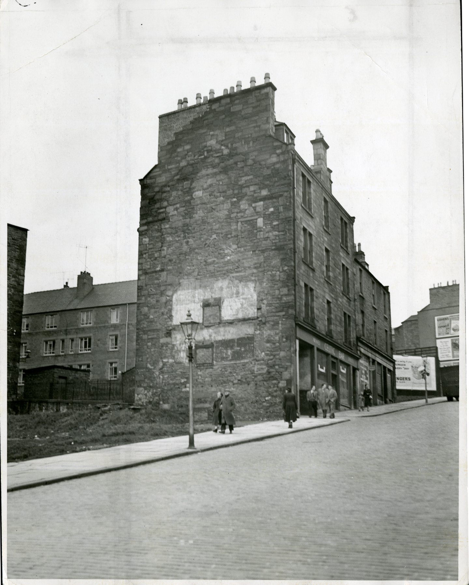
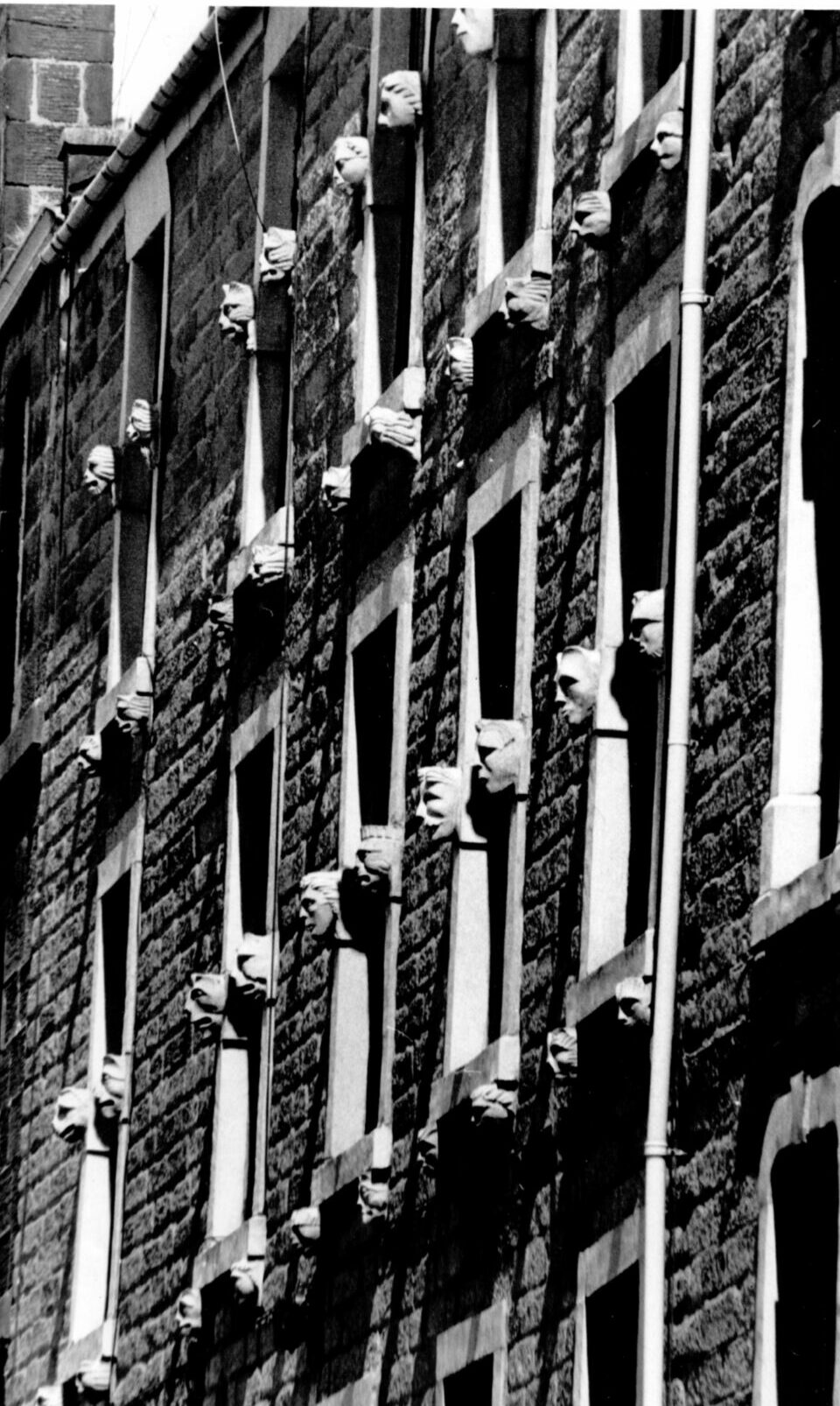
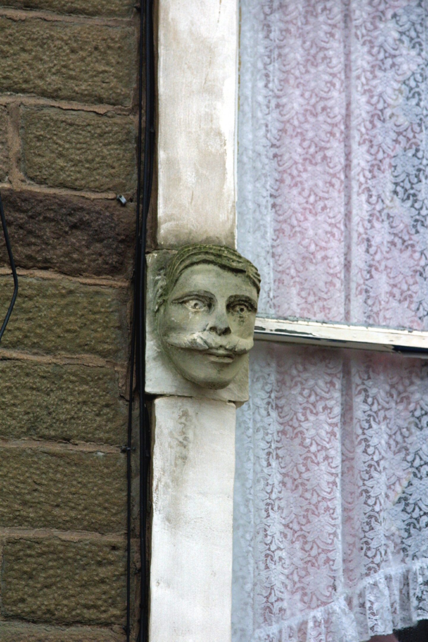
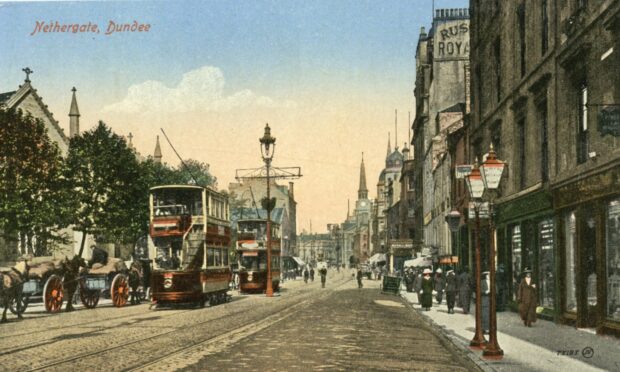
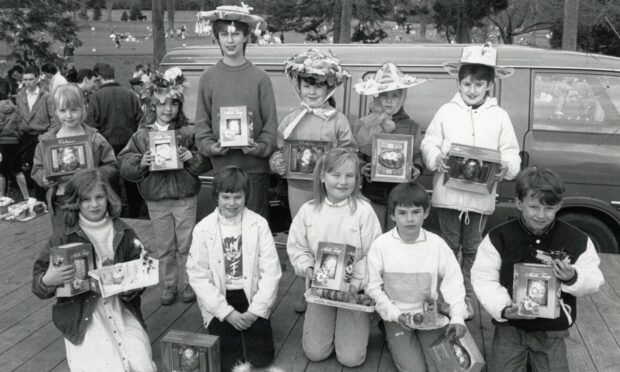
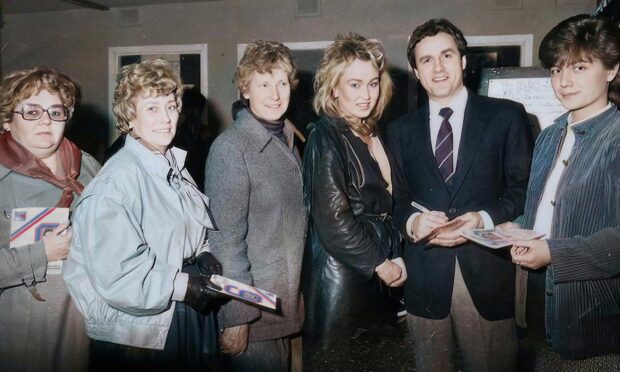
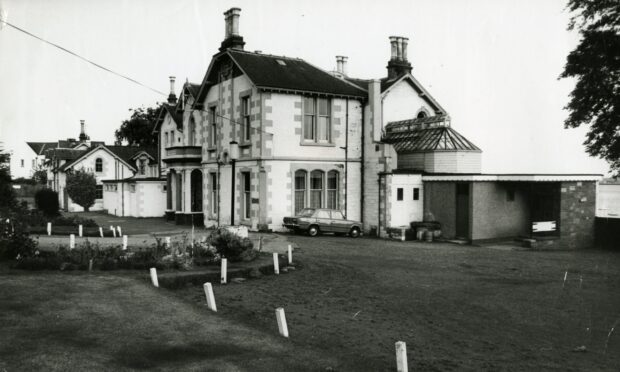
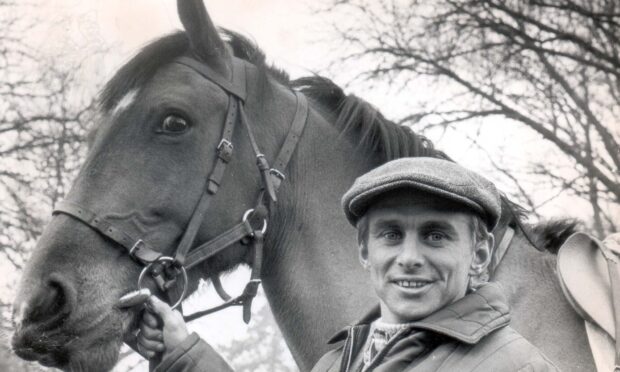


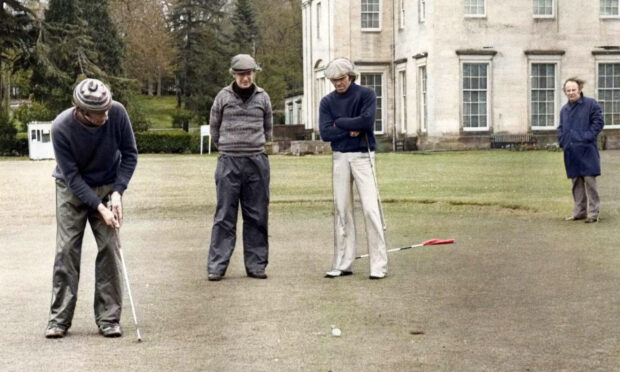
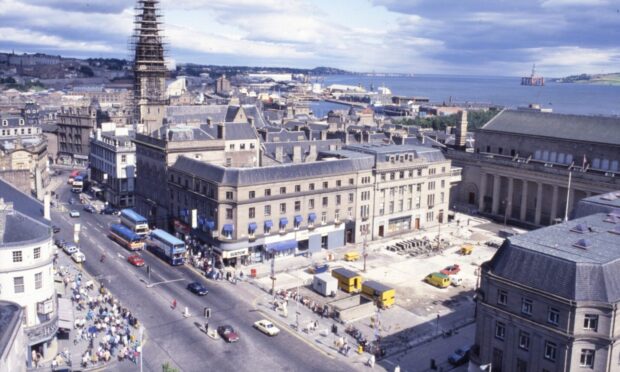

Conversation