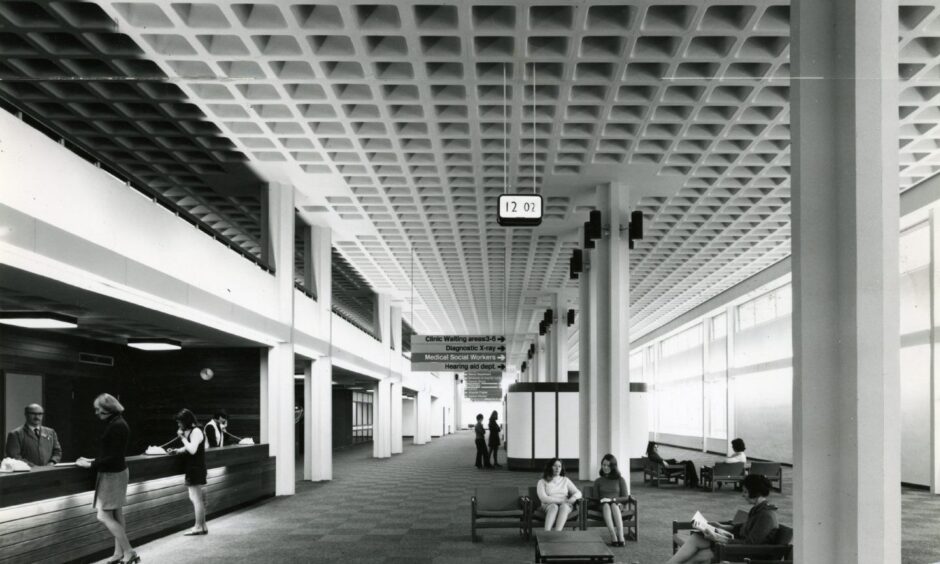
These photographs take us down the corridors of Dundee’s Ninewells Hospital and back to when it opened to patients 50 years ago.
The images were developed from negatives that have lain in DC Thomson’s archives since the new hospital accepted its first 100 patients on January 31 1974.
It was a momentous day in Dundee’s medical history.
The idea of building a new hospital in Dundee was first proposed by the Eastern Regional Hospital Board in 1948 and given official government blessing in 1949.
The first approximate cost was £2 million in 1951 and the Scottish Secretary acquired 201 acres on the Invergowrie Estate as the site for the hospital in October 1955.
The architect’s final sketch plans were produced in 1962.
A new estimated cost of £9m was put forward and Crudens of Musselburgh were awarded the building contract in 1963 with a tender of just over £10m.
Work began in 1964 with completion scheduled for 1971.
Over 70 sub-contractors were engaged on the building and there were 78 supervisory staff employed with a workforce of 550 at the height of the construction work.
At least 15 cranes were used in the initial stages, for placing concrete and cladding panels, and 160,000 tonnes of reinforced concrete was used.
Final cost of Ninewells Hospital was £25m
Yet archive accounts document long delays, spiralling costs, calls for inquiries from MPs and complaints of poor communications between planners and builders.
It came at a final cost of £25m
But at last Dundee took delivery of one of the most modern medical centres in Europe.
Ninewells Hospital had 800 beds and was the first teaching hospital to be built in Britain since the Second World War.
The medical and surgical wards opened first, in January 1974.
Eight ambulances transferring patients from Maryfield Hospital arrived at 8.40am.
Jeanie Stewart from Arklay Place was the first patient and said she felt like a queen after being presented with a bouquet of flowers in front of a large crowd of reporters.
John Knox, chairman of the Eastern Regional Hospital Board, said Ninewells was not only the finest hospital in Scotland “but in Great Britain, and possibly Western Europe”.
Fiona Jackson, a Dundonian now living in East Lothian, was among those transferred alongside Mrs Stewart.
She has shared her memories of that historic day 50 years ago.
‘Even the meals seemed special’
“Having been in a traditional open, high-ceiling ward with brisk air circulation for over a month, the still air of the six-bed bay felt very different,” she said.
“The hubbub and noise of the Maryfield ward was replaced by a quieter bustle.
“There was quite a bit of fun settling in, trying out new gadgets and seeing how far a bed could be pumped up!
“Even the meals seemed special.
“Later in my stay, my first visit to the main concourse left me speechless – it was like an airport terminal.
“I even had my hair done in the hairdressers.”
Remember the green carpet at Ninewells Hospital?
The hospital was built on 11 levels.
The Evening Telegraph said the patients would “probably think they are in a five-star hotel, rather than a hospital, such is the quality of the accommodation”.
Most of the wards were built facing south, giving a panoramic view over the River Tay.
There were parking spaces for 870 cars.
Visiting hours were from 3pm-8pm. Monday-Sunday.
A team of receptionists would advise visitors on how to reach the wards they required.
Giant indictor boards “would also assist in this”.
The spacious reception hall “with its plush green carpet” included three kiosks selling “newspapers, magazines, fruit, flowers and toilet requisites”.
There was a hair salon and a branch of the Royal Bank of Scotland.
Each ward unit, designed in a T shape, consisted of two 24-bed sections and were decorated in “soft pastel shades, with matching curtains and bed covers”.
Every bed had a handset connected to the nursing station which could summon help and also controlled “the bed light, four radio programmes and two TV stations”.
The running costs in 1974 included rates of £380,000 per year with the cost of keeping each patient between £130-150 per week.
There were 35,000 light switches, 15,000 socket points, 2,100 fire alarms and a “bigger telephone exchange than Brechin” with the 1,000-line unit serving 1,600 phones.
The kitchen could handle up to 3,000 meals at a time and the catering department had its own butcher’s shop, which was capable of handling full-sized carcasses.
Each day the patient was given a menu in which he or she would tick off what they want for lunch, supper and the next day’s breakfast from a 28-day cycle of meals.
Sometimes there were as many as 15 choices of main course for lunch.
In 1974 the kitchen would get through “15 sides of beef, 25 lambs and 12 pigs” per week.
Ninewells Hospital opened with 15 operating theatres.
There was no accident and emergency department in 1974.
All casualties would continue to be dealt with at Dundee Royal Infirmary.
The Courier said patients and visitors would be surprised “at its vast size”.
It stated: “Whatever their reason for visiting Ninewells, whether as patient or visitor, people can hardly fail to be impressed by the new hospital.
“It has taken a long time to build, and has suffered a number of setbacks.
“But there is little doubt that people in Dundee and the surrounding area will believe it has been worth waiting for.”
Lynne Taylor is part of the fabric
Lynne Taylor, study coordinator for blood sciences, grew up living next to the building site which became Ninewells Hospital, before starting work there in 1973.
She told me: “I lived over the fence in Menzieshill and watched the hospital being built so it has been a part of my life since the age of nine.
“I saw it taking shape but never imagined I would spend most of my life working here.
“I went to Harris Academy and liked science — on leaving school, I applied for a job at Dundee Royal Infirmary and started work there as a lab technician in May 1973.
“I came over to Ninewells in late-1973 to set up the laboratory.
“I never left.”
Lynne would “trudge through mud” because the hospital was still being finished but she has never forgotten the sights and smells and the “long and quiet corridors”.
“DRI always used to smell of antiseptic,” she said.
“There was no smell about Ninewells at the time.
“It was a state-of-the-art building and very different to what had gone before.”
Today, Ninewells Hospital is recognised as vital to the local economy, drawing top scientists and clinicians from around the world, bringing in vast investment and employing thousands.
“Great advances have been made since 1974,” added Lynne.
“Automation in the laboratory became possible.
“When the first computers arrived at Ninewells, I remember thinking ‘what were we going to do with them’, but now we couldn’t survive without them.”
She said she still loves her role after 50 years.
“I’ve grown up with Ninewells Hospital,” she said.
“I feel that I am part of it.”
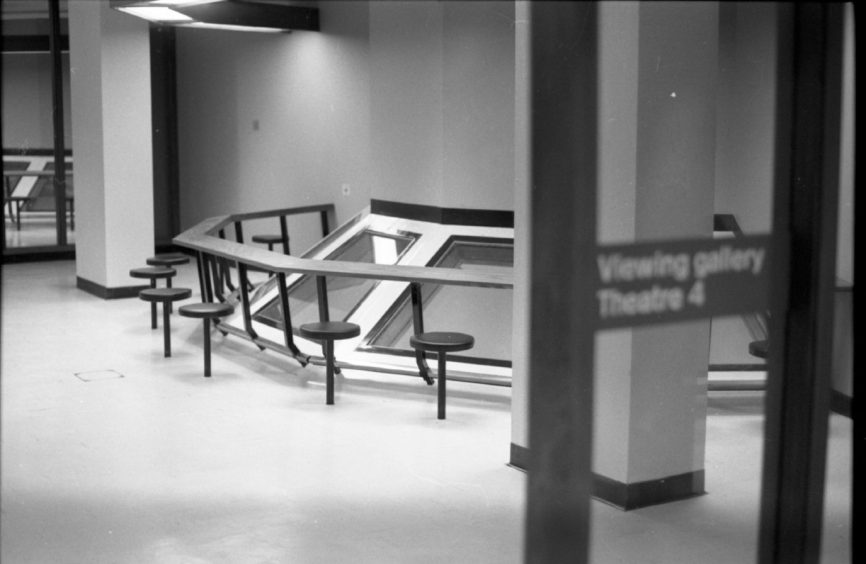
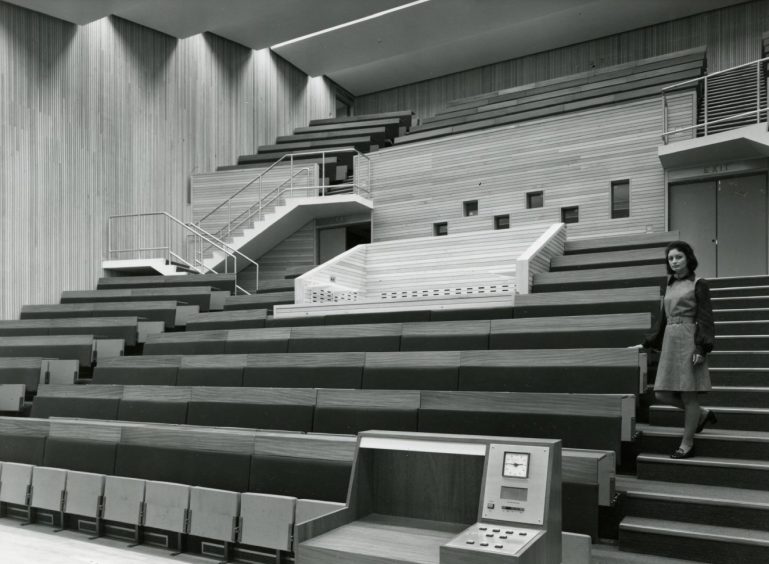
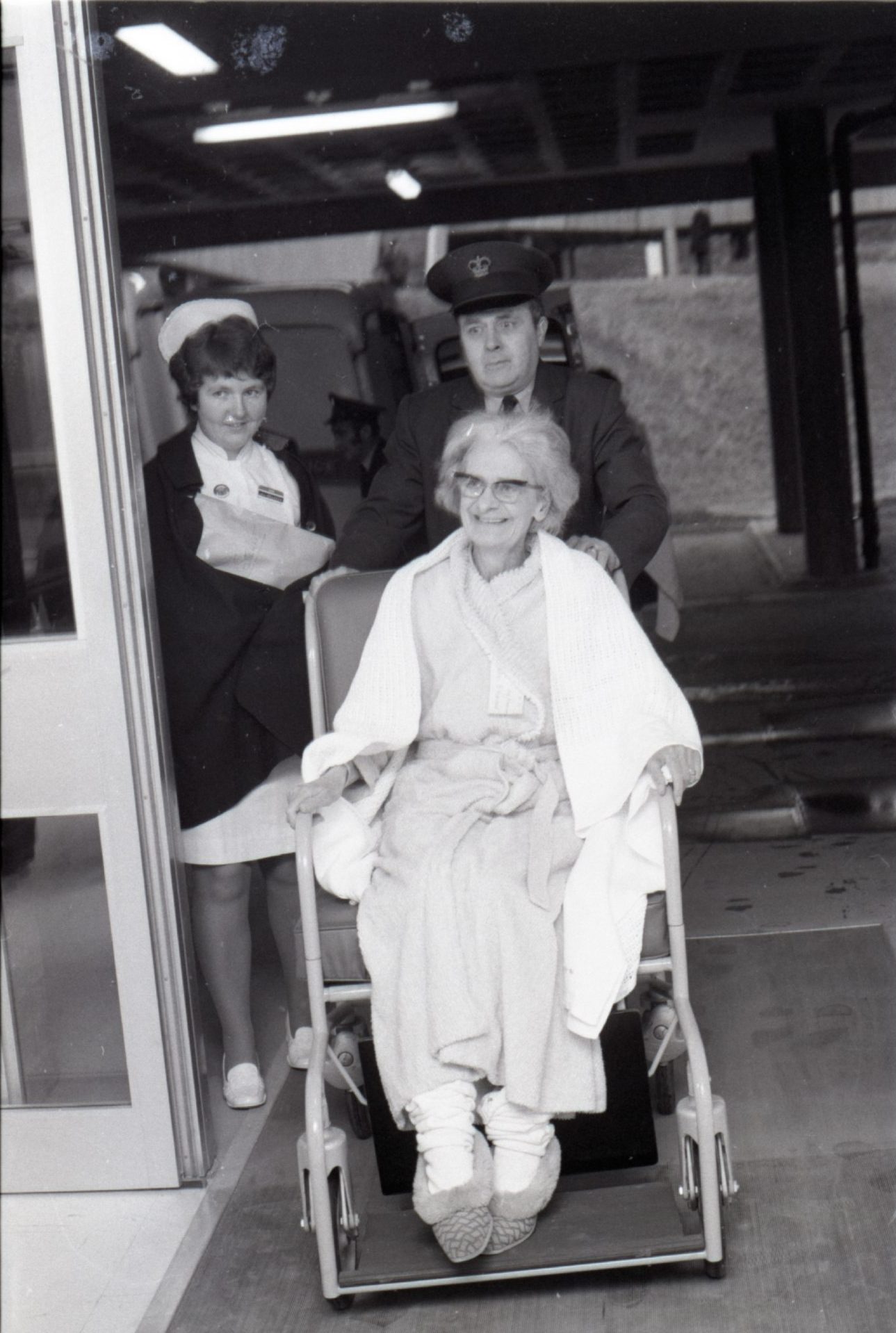
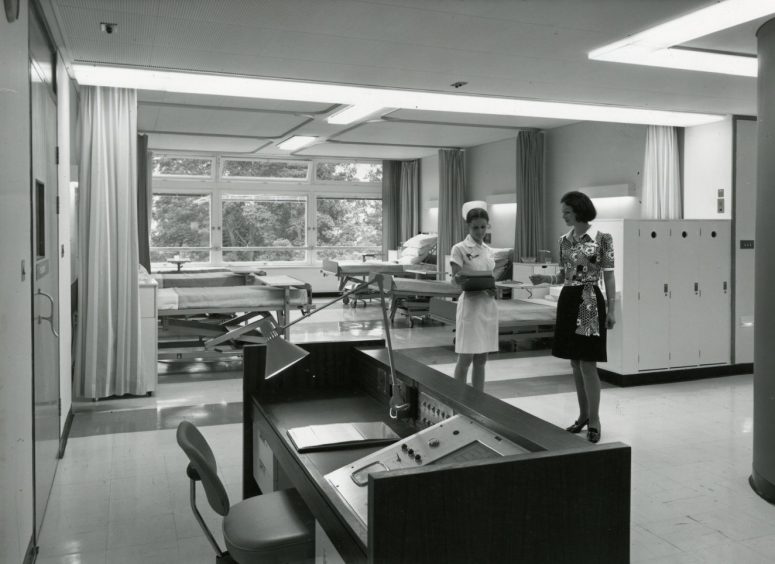
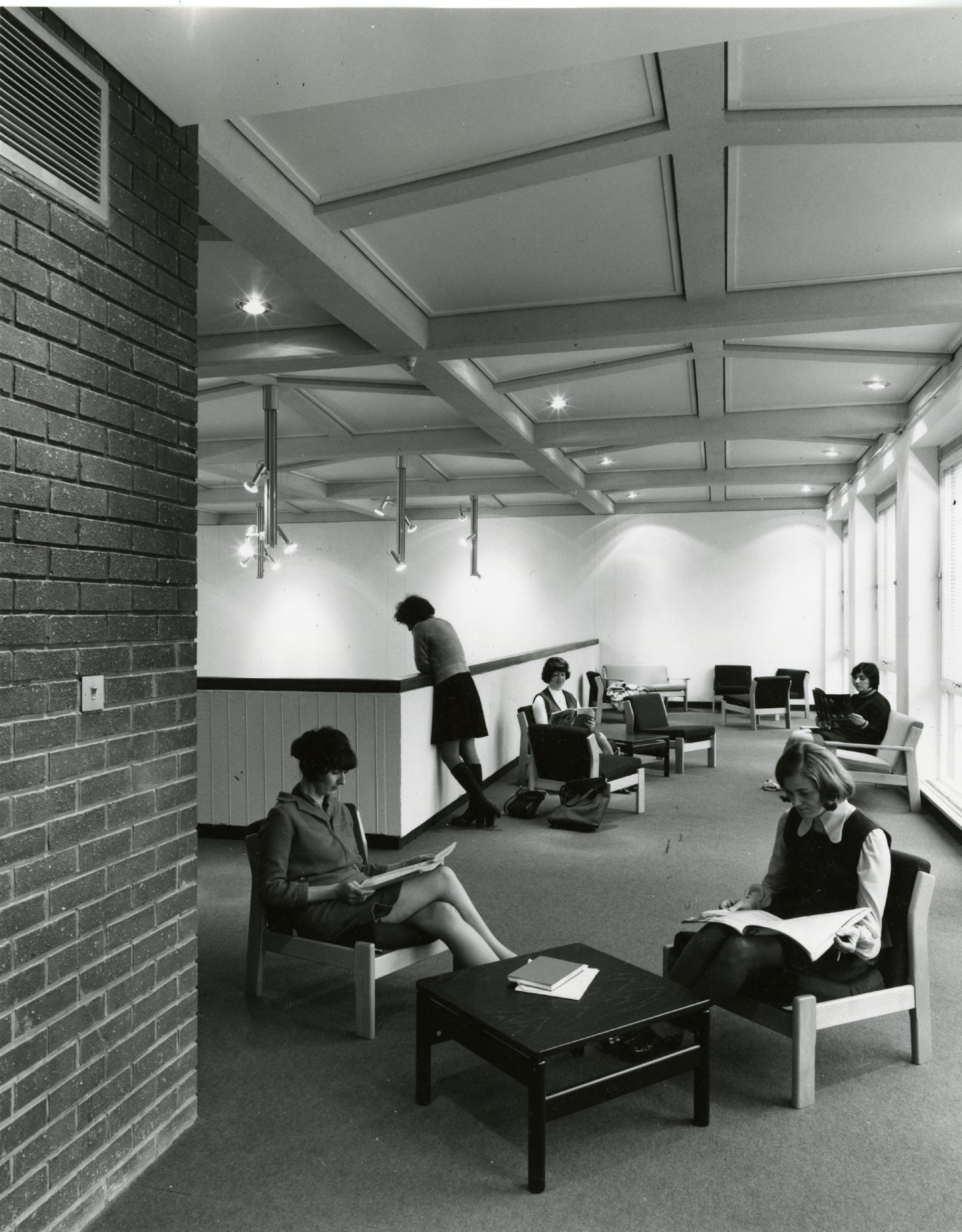
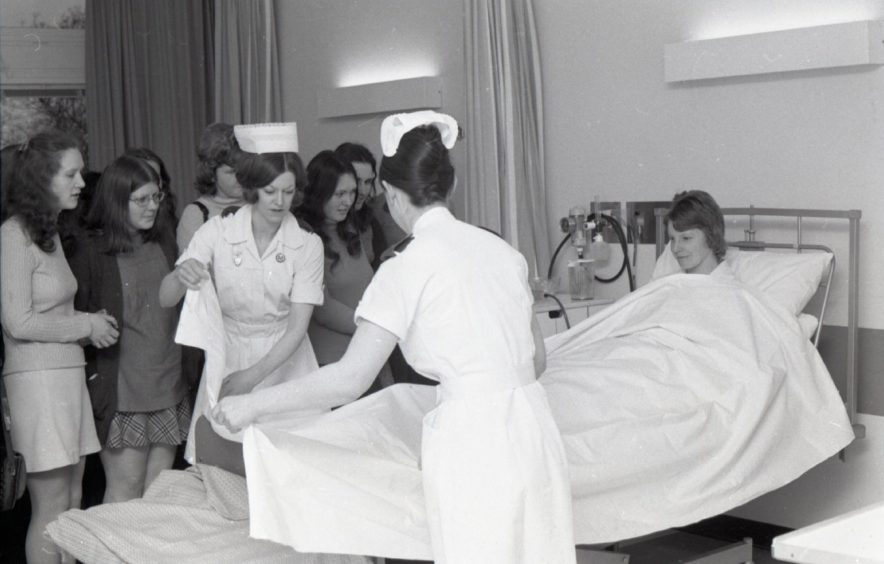
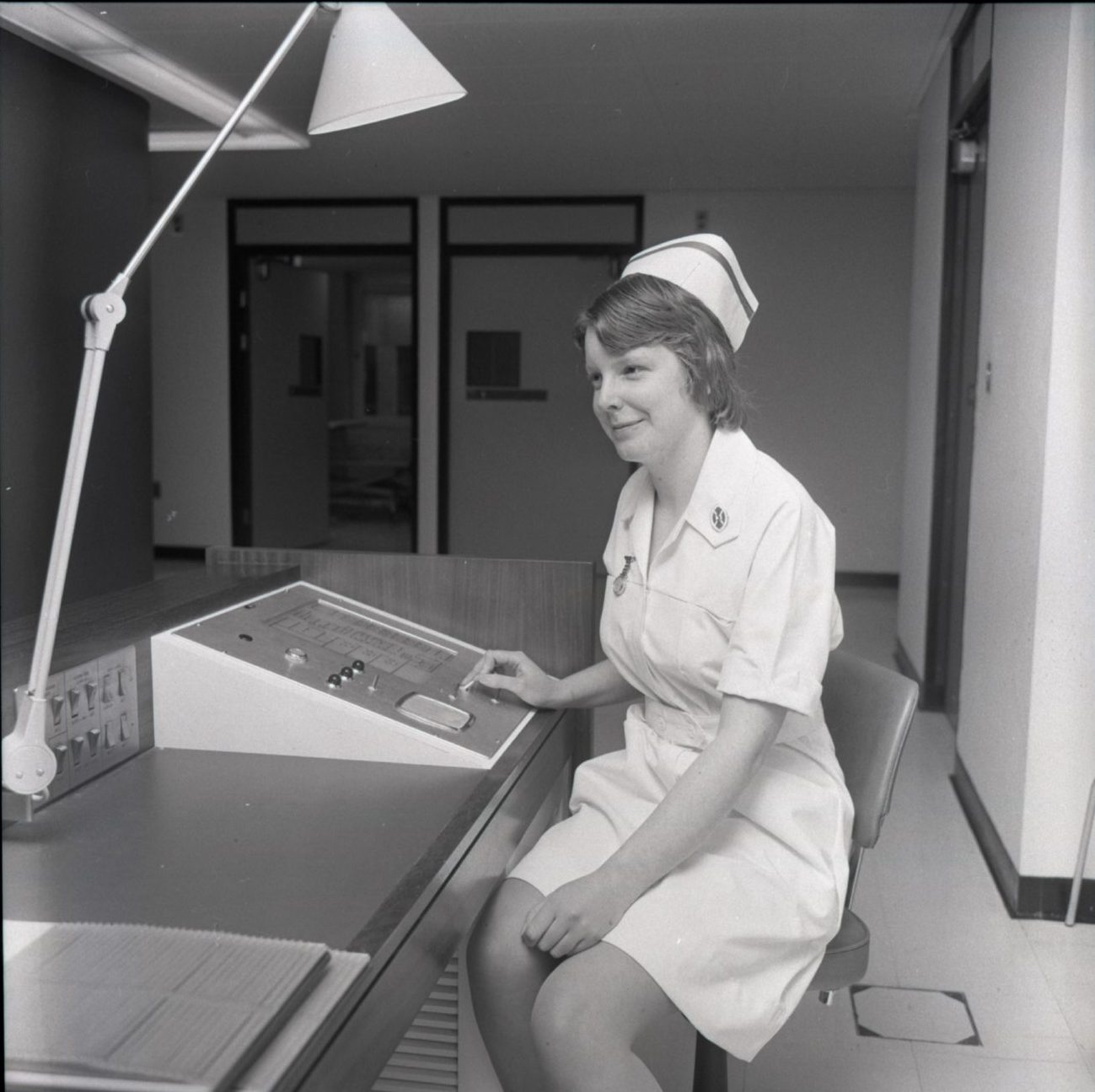
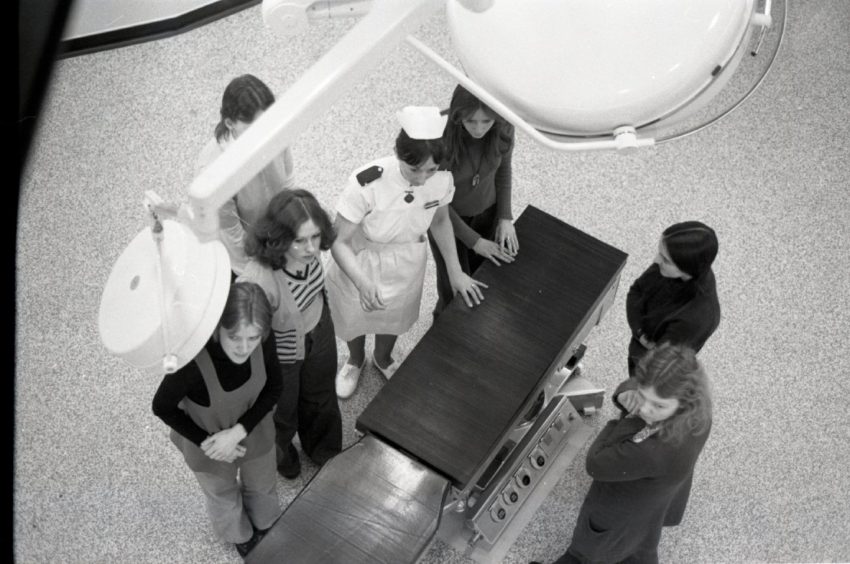
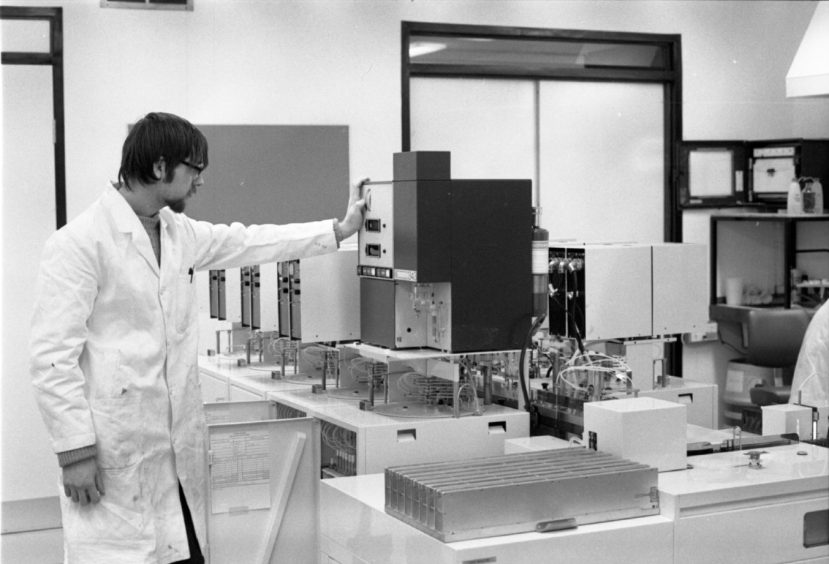
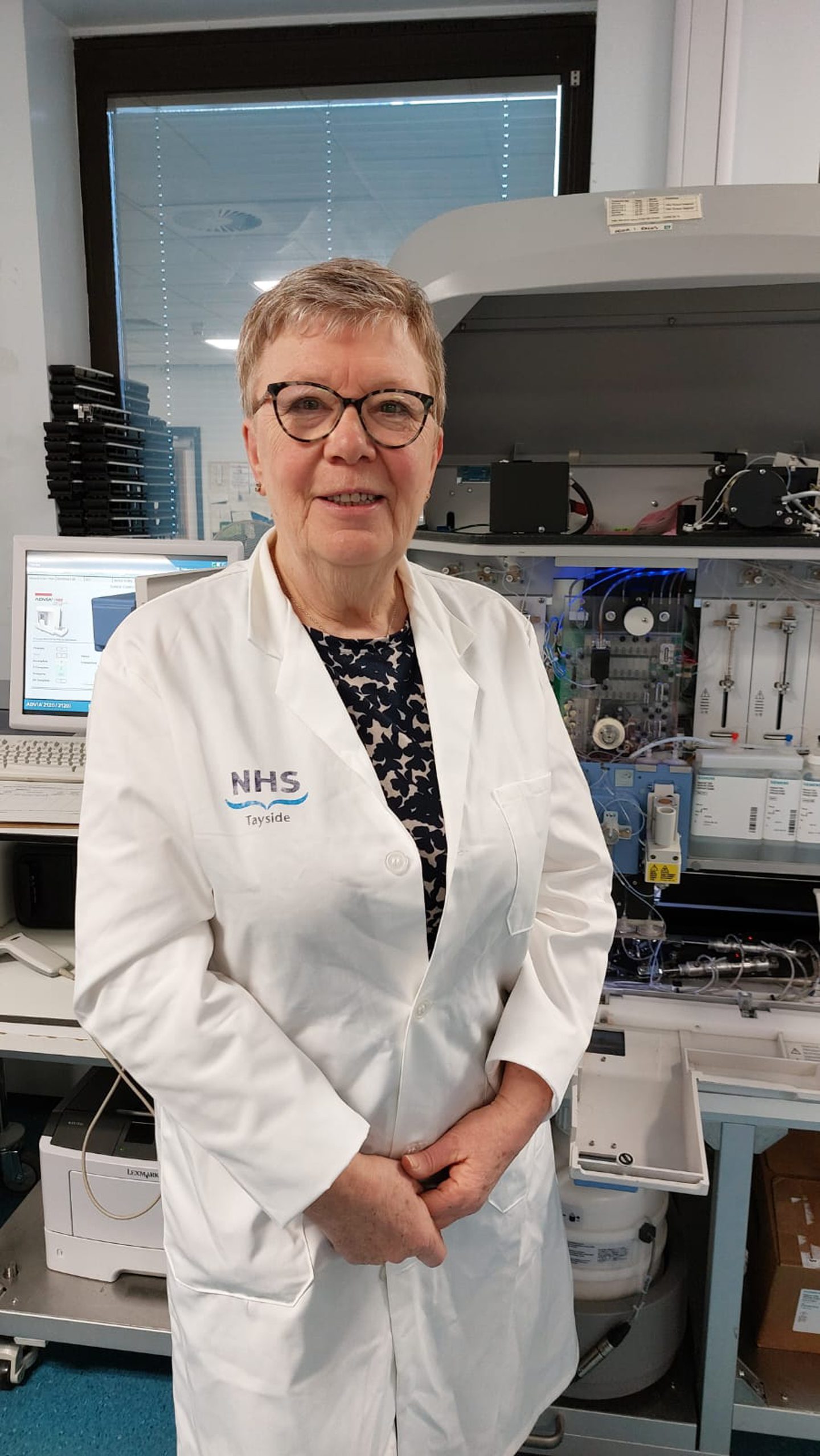
Conversation