
Dryburgh led the way when Dundee’s first multi-storey block officially opened 65 years ago.
Dundee was building upwards.
A draft plan for the development of a city that was running out of space was drawn up by planning consultant Dobson Chapman in 1952.
Multi-storey flats were approved by the housing committee in 1955 as a means of placing as many families as possible into the small building sites.
Construction started in 1958.
Dryburgh multis opened on January 14
The 10-storey Dryburgh multis consisted of four blocks totalling 120 flats.
They were built for Dundee Corporation just off Coupar Angus Road on the site of Dryburgh House by the Scottish Special Housing Association.
Part of the function of the association was to experiment in the use of building materials and to use, as far as possible, “kinds other than those in common use”.
The walls were of low-bearing no-fines concrete.
A caretaker was appointed to look after the tenants and the scheme.
Most of the trees from Dryburgh House were preserved, including a three-forked fir with coloured lights that would be lit up on a special occasion, like Christmas.
The first block was officially opened on January 14 1960 by Tom Paterson from the Scottish Special Housing Association.
Several hundred people queued to view the first three first-floor flats, which were furnished and decorated by local firms including McGill Brothers.
Workmen were still putting the finishing touches to other parts of the block.
Mr Paterson said: “We have come a long way from the single-end and but-and-ben type of house.
“We know from experience elsewhere that tenants selected for these flats will have no cause for regret, and will find great joy and satisfaction in their new way of life.”
How much did it cost to stay in a multi?
The 10-storey flats were described as “the forerunner of many” by housing convener Harry Dickson, who was already aiming higher and higher.
“We are going up to 15 storeys and I hope the housing committee in future years will adopt my suggestion to build some 20-storey developments,” he said.
The weekly rent was £1, 13 shillings and seven pence.
A Courier “lady correspondent” took a look through the keyhole in January 1960.
She said: “Probably the first things people notice about the Dundee multi-storey flats are the balconies.
“They are enclosed by waist-high slatted teak, with attractive bright blue panels and an opaque glass windbreak on one side.
“Each balcony has a built-in window box.
“Access is by a door from the living-rooms.
“In the block on view, all the flats have three rooms, kitchenette and bathroom.
“There are three flats on each floor, each opening from a large enclosed landing, which can be reached by a stair or by self-operated lift.”
Dryburgh multis had under-floor heating
Each door was painted a different colour.
On the landing a large opening to the outside of the building was protected by a grille.
“Facing this, a door gives access to the refuse chute,” she said.
“There is an enclosed fire hydrant on each floor.
“The front door of each house opens into a small hall, from which doors lead to the living-room, kitchenette and a cupboard.
“Access to the other rooms is through the living-room.
“A second small hall opening from here leads to the two bedrooms and the bathroom.
“There are no fires, but the living rooms and halls have permanent under-floor heating.”
Windows opened inwards to make cleaning easy.
There was “ample cupboard space” in the kitchenette including a larder.
Large draining boards were attached to the sinks.
Two-plate electric cookers completed the kitchen fittings.
Bathroom was adequate – if you were small
The “lady correspondent” said the bath was not designed for tall people.
One large television aerial on the roof served all tenants.
The other blocks were completed in stages.
But what was life really like in a Dryburgh multi?
The first tenants were Sam and Margaret Thomson and their son, Jim.
Their two-bedroomed flat was the show house for the Dryburgh blocks.
They previously lived in a tenement in Athol Street.
“As soon as I saw the flats I liked them,” said Mrs Thomson in 1983.
“The show house looked lovely and we were very pleased with it.
“What I like best about it is its compactness and the fact that it is so secure.
“We are also lucky in that our house is very quiet.
“I can’t say we’ve thought of moving anywhere else.”
Dryburgh multis boilerhouse boycott
They were a far cry from the old terraced streets the new residents had left behind.
They promised the dream of modern housing with a spectacular view.
At first, there was a real enthusiasm despite some niggles.
A coin-operated basement laundry, containing washing machines, spin dryers, and drying cabinets, served two blocks.
A boilerhouse boycott was staged in 1962, following an emergency meeting held by Dryburgh tenants after the price of doing a weekly wash almost trebled.
The laundries were running at a loss and charges were revised.
Many found ways to beat the increase including only washing clothes once a fortnight or taking them to a launderette in Lochee where the cost was cheaper.
There was a real sense of community in the Dryburgh blocks.
In 1977 the tenants won a Keep Scotland Tidy campaign award.
The judges were looking for an absence of litter, homely touches in the communal area and grounds, and a general “positive mindedness” about keeping the flats tidy.
They found “good neighbourliness and environmental care”.
The flats remained popular in the 1980s.
Dryburgh multis survived the high-rise cull
But they were also in desperate need of modernisation.
Dryburgh residents found themselves living in the garden at Christmas 1987.
Improvement work costing £2m included installing new heaters, soundproofing, double glazing and upgrading the kitchens and bathrooms.
Contractors worked on a number of homes at the same time.
The Scottish Special Housing Association provided a village of 18 mobile homes in the garden for residents who were decanted during the building work.
The average stay was around 10 weeks.
Being much closer to the ground became popular elsewhere in Dundee.
The multis were a far from perfect solution for everyone.
High-life dwellers were faced with many problems including social isolation, anti-social behaviour, and problems with faulty lifts and maintenance.
There was also the problem of learning to adapt to having neighbours above and below which brought problems with increased noise.
At its height, there was a total of 44 multis dotted across the city.
The Dundee skyline changed radically in the 1990s as the council introduced a policy of demolishing unpopular blocks across the city.
The 10-storey blocks at Dryburgh have stood the test of time.
They have remained very popular since 1960.
A £3.5m project of further improvement works took place in July 2013, including new kitchens, bathrooms, windows, internal insulation and heating.
What were once seen as dream homes of the future are valued, beloved properties in the here and now.
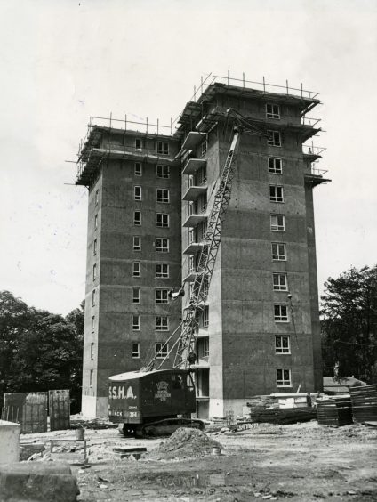
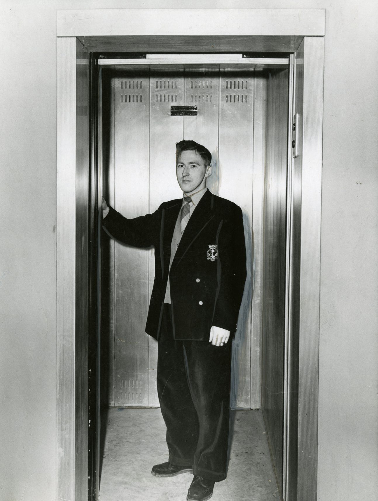
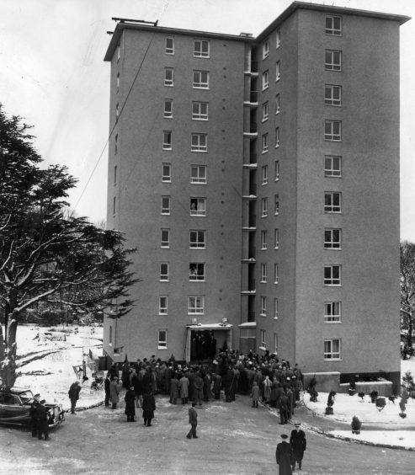
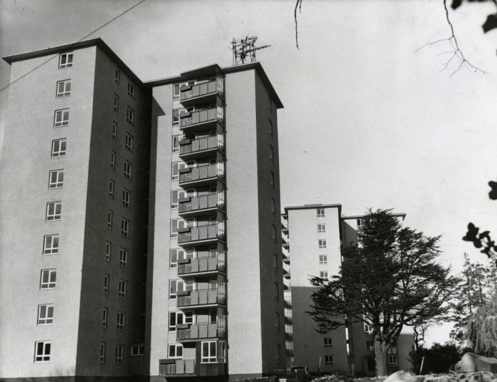
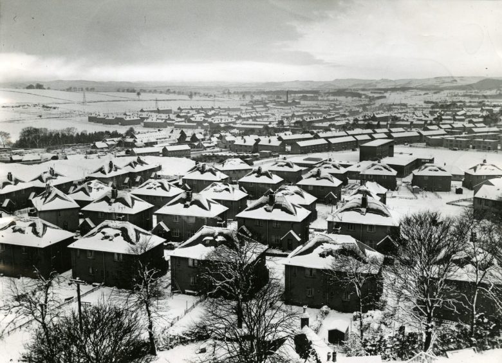
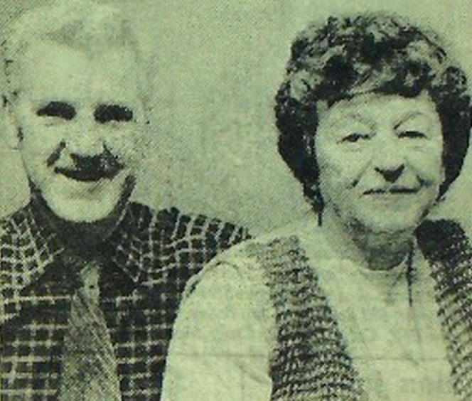
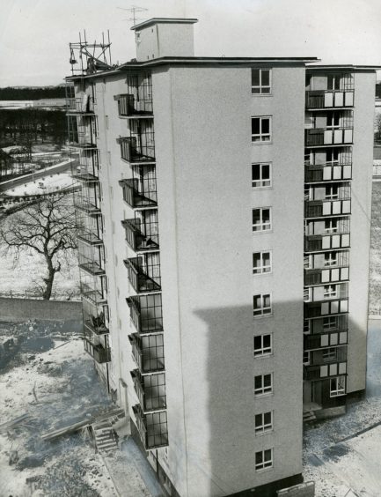
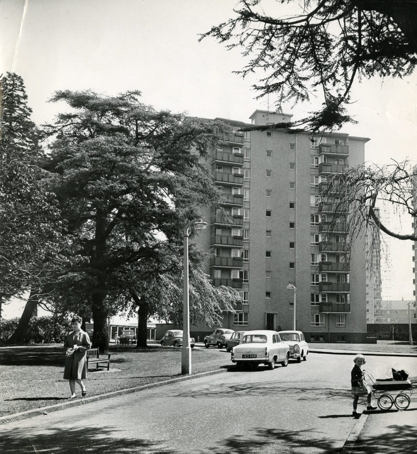
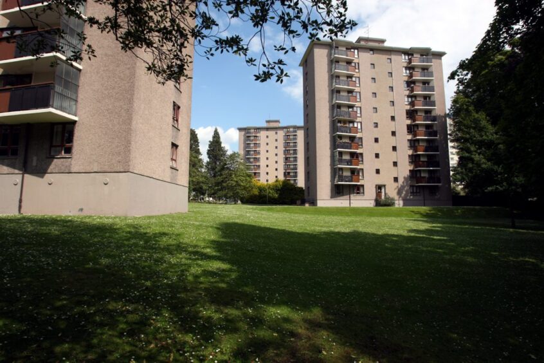
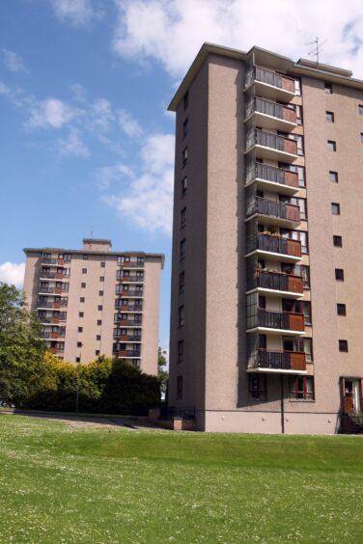
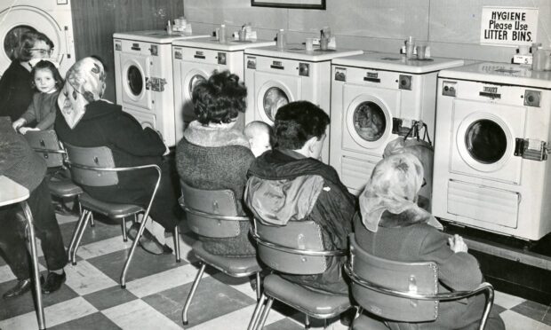
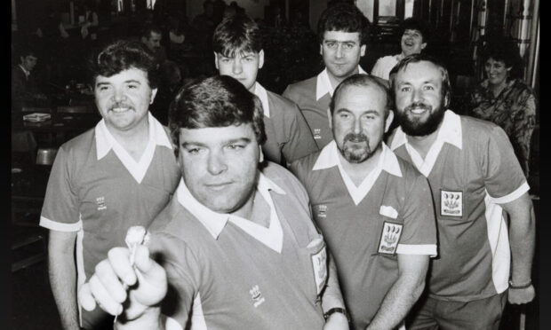
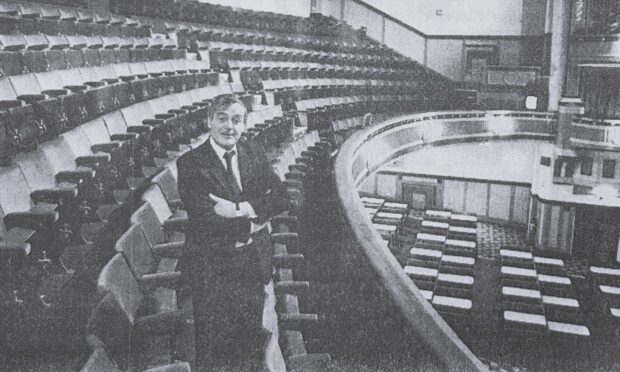
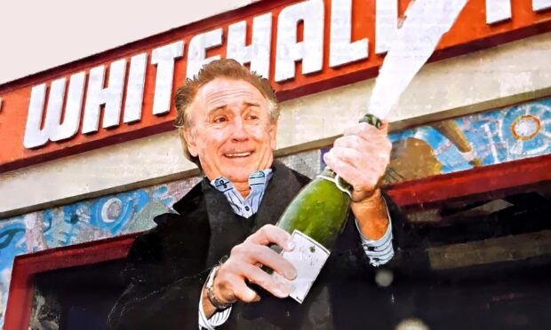
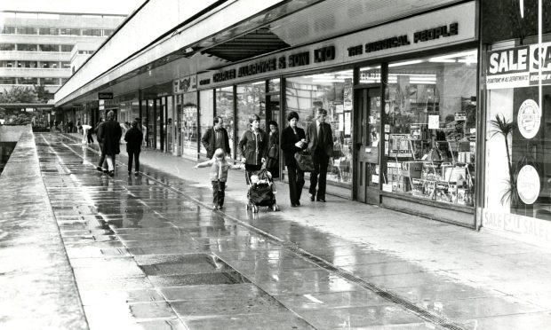
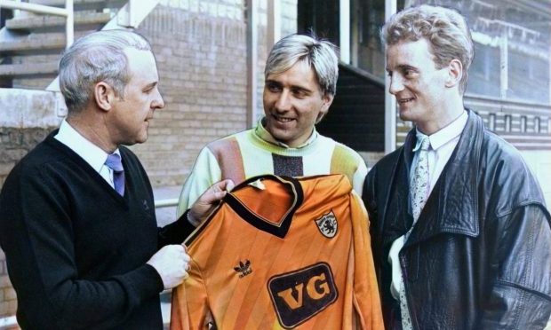
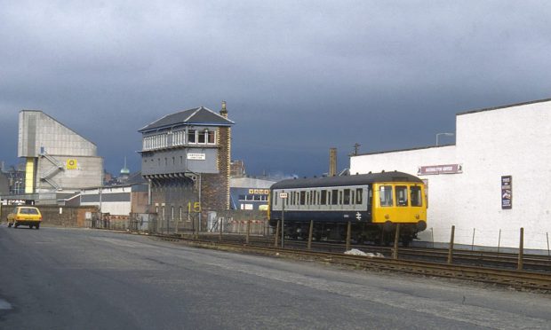
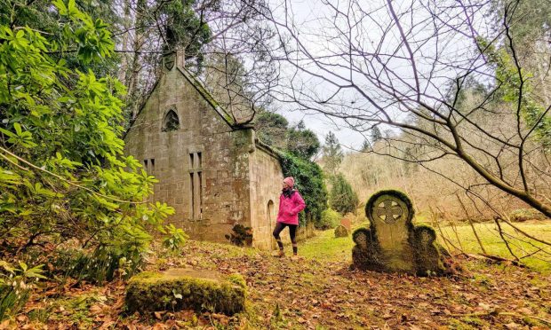
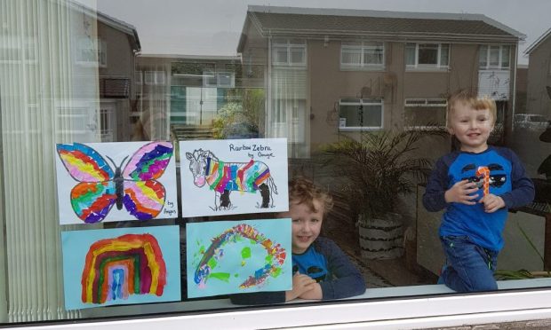
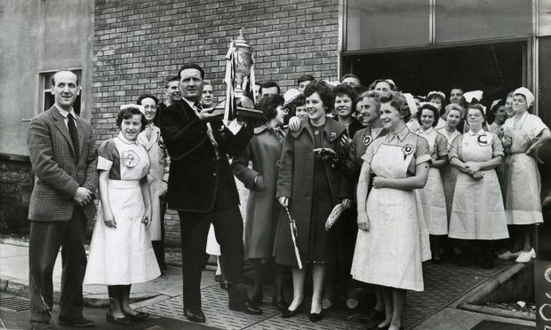
Conversation