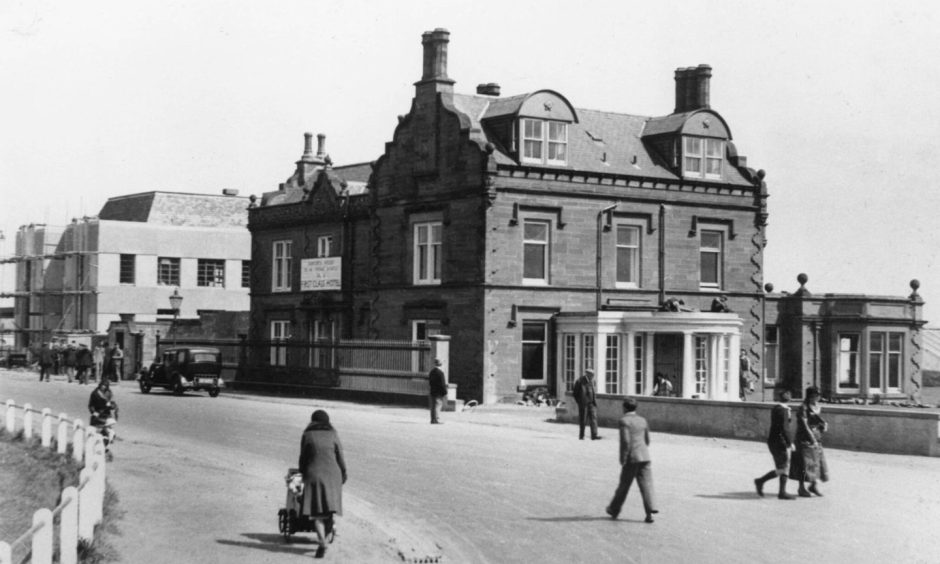
The iconic Hotel Seaforth welcomed many thousands of visitors as Arbroath became a magnet for bucket and spade holidaymakers.
The hotel stood next to Arbroath’s outdoor swimming pool.
It was an Arbroath favourite until its sad demise when a blaze swept from gable to gable of the hotel in August 2006.
The story of the Seaforth goes back to May 1753.
The Arbroath firm of Wallace, Gardyne & Co was given the lease of 10 acres of the Lower Common Links by the Town Council.
The annual charge was £30.
Part of it became a rope works and bleachfield.
Seaforth House was home of town provost
It was transferred in November 1785 to George Grahame, who, in turn, disposed of the land to his niece, Margaret Blyth, who was the wife of Colin Bruce.
It is probable Mr Bruce was the builder of the first house at Seaforth.
The original building was quite a small place of not more than five rooms.
In the map of 1822 Seaforth is noted as being occupied by Mrs Bruce.
It passed through the hands of numerous owners and was bought for £1,250 by Robert Lyon in 1852, who became Arbroath provost in 1853.
The house was of only moderate dimensions up until the time that Charles Webster Corsar bought the property for £2,250 in May 1879.
The Corsar family were flax and jute spinners and manufacturers.
Mr Corsar added the west wing and considerably improved the amenity of the place.
It was used as a hospital during the First World War with 50 beds.
The premises were loaned to the Red Cross by Mr Corsar free of charge.
Manufacturer Norman Anderson bought it after the First World War.
The mansion house then contained more than 20 rooms.
In addition to greenhouses and stables, there was a large garden.
Land deal delivered town’s swimming pool
In August 1933 Mr Anderson offered Arbroath Town Council the opportunity to buy Seaforth House and land between Dundee Road and the sea for £2,780.
The deal was agreed.
Part of the land was utilised to build an open-air swimming pool.
Arbroath Town Council decided to advertise the house as being for sale in December 1933.
A public auction took place on December 23 1933 with price set at £1,800.
It was purchased by a local syndicate.
William Patrick from Dundee was the architect.
Plans for the new Hotel Seaforth were approved in February 1934.
It was transformed into one of the “most finely appointed hotels on the East Coast”.
The 1930s was a golden age for bucket and spade holidays.
People would travel to coastal towns to escape the hustle of busy cities.
Hotel Seaforth, together with the construction of the open-air pool, was an important step in the development of Arbroath as a holiday resort.
A room cost 15 shillings per night.
There was accommodation for 50 guests.
Through the Keyhole at the Hotel Seaforth
The Courier highlighted the “ideal site” with a “delightful outlook to the sea”.
The entrance hall was “effectively panelled in oak”.
The walls and ceilings were painted by William McDowall from Arbroath.
There was a magnificent ballroom with “ultra-modern lighting effects”.
The smoke-room was finished in Jacobean oak by D.T. Wilson and Sons Ltd, a long-established furniture store in Arbroath.
On the other side of the entrance hall was a “spacious and finely-appointed lounge”.
The dining room included a “handsome carpet” and was furnished in native oak to tone with walls which were “painted in a tone shading from amber to cream”.
James Craig’s China Rooms in Millgate supplied cutlery and glasses.
On the first floor was the drawing room.
The “restful colour scheme” included walnut furnishings.
It was carpeted in fawn and green with “silver grey walls and green hangings”.
There were “commanding” views of the North Sea and Bell Rock Lighthouse.
Each bedroom was fitted with hot and cold water.
The yellow hand wash basins had “even been fitted with ash trays”.
The bathroom walls were “lined with glass”.
T. R. Grant & Son from Brothock Bridge carried out the plumbing work.
William Morrison from Green Street was responsible for the plaster and cement work.
Slater work was by John Mitchell and Son from Panmure Street.
Hotel Seaforth became a home from home
It was fully licensed with a continental chef.
And people loved it.
The Seaforth was popular with decades of holidaymakers.
It was also the venue for many local events including functions and weddings.
Here was the perfect meeting place for the local community.
Maybe you enjoyed a meal there?
Or danced the night away to live music at Christmas or Hogmanay?
The hotel held happy memories for many people in the town.
During the 1970s the growing national trend towards cheap foreign holidays led to the slow decline of Arbroath and other seaside towns as holiday destinations.
Yet the visitors kept coming to the Seaforth.
It was always full.
The public bar was busy and there was a heated 30-foot swimming pool, jacuzzi, steam room, sauna and gym, plus two function rooms for 120 guests.
Public auction in 2006 after hotel was sold
The hotel stood firm while all around it changed, including the demolition of the town’s outdoor swimming pool in 1993 following its closure in 1981.
It was also extended a few times.
The hotel underwent a major exterior facelift in 1994.
That was part of the town’s £1m seafront improvements, which included a nine-hole miniature golf course, children’s playground and electric kiddie cars.
The hotel was put up for sale for £335,000 in April 1995.
Owners Bob and Christine Tindall retired.
It changed hands a few times.
Bill and Sandra Rennie owned it for eight years.
Then Ayrshire man Steven Smith took it over in January 2006.
He made an offer after spending a night there.
Mr Smith immediately closed it down and it was boarded up.
All moveable furnishings, fixtures and equipment were removed.
Over 300 lots, ranging from full-sized snooker tables and a portable dance floor to pot plants and fire extinguishers, went under the hammer at public auction.
Thereafter plans were announced for the demolition of the art deco part of the building to create five apartments and the erection of a block of 46 flats.
Angus planning chief Alex Anderson recommended the application be refused.
Tears were shed when the Seaforth died
Disaster struck the day before the plans were put before councillors in August 2006.
The Seaforth was completely destroyed by a “suspicious” fire.
The roof completely collapsed into the hotel.
At its peak, thick smoke could be seen as far away as Montrose.
Many shed a tear as they watched the town’s best-known hotel burn.
The hotel stood as a fire-ravaged ruin for five weeks before it was demolished.
It was a sorry end to one of Arbroath’s seafront landmarks.
The two large piles of rubble dominated the town’s eastern gateway for 12 months.
The empty site has remained a blight on the western gateway to the town.
Several ideas have come forward for the land.
None have gone ahead.
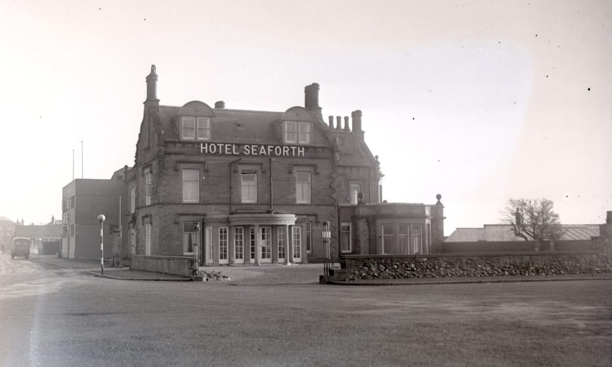
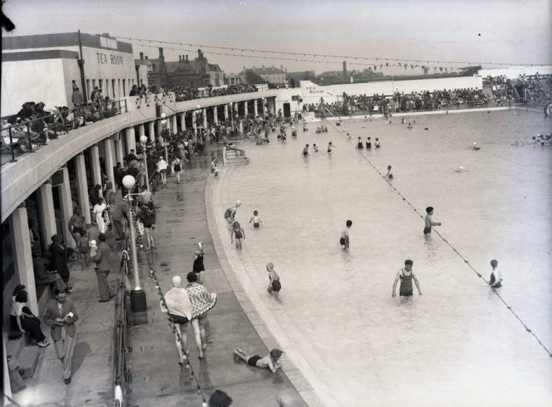
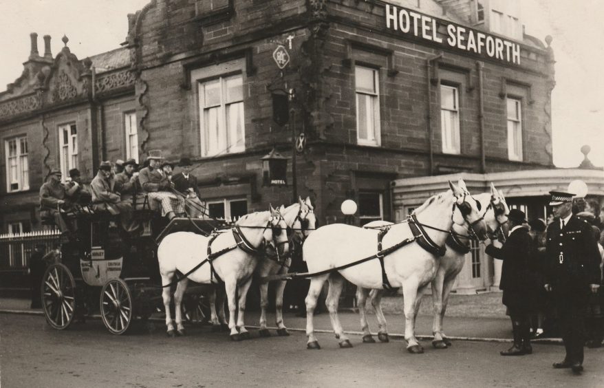
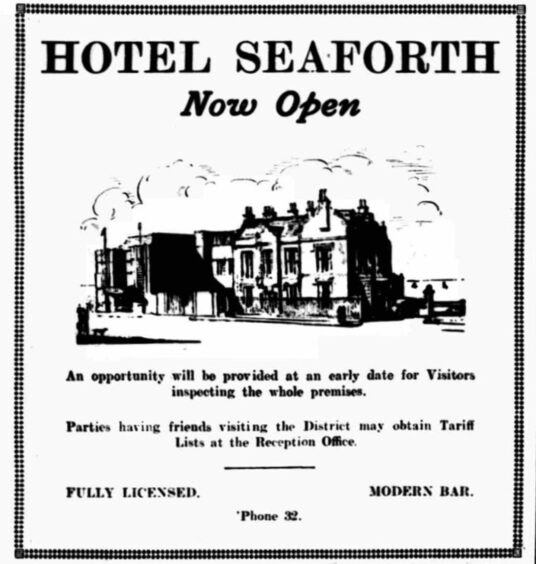
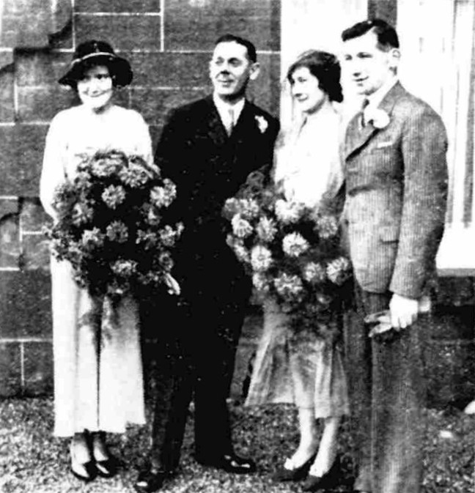
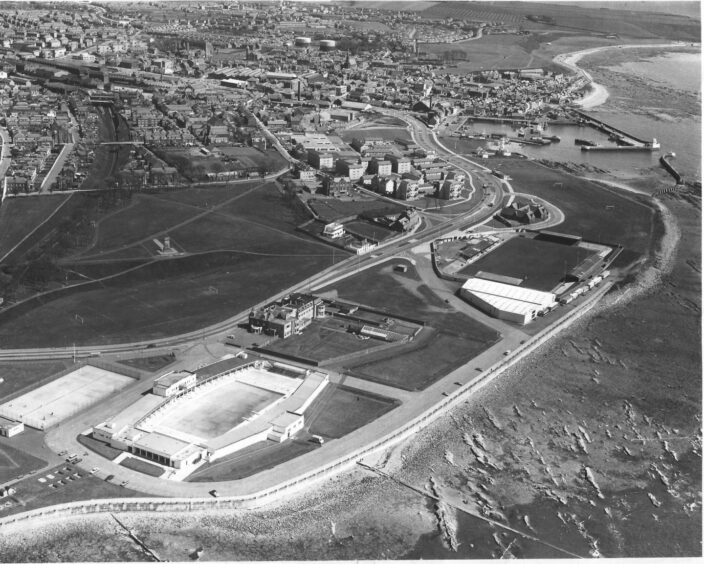
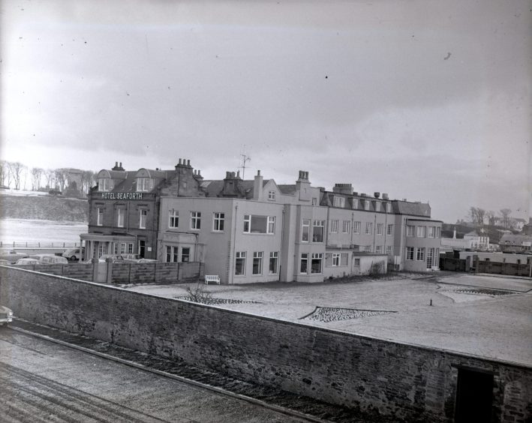
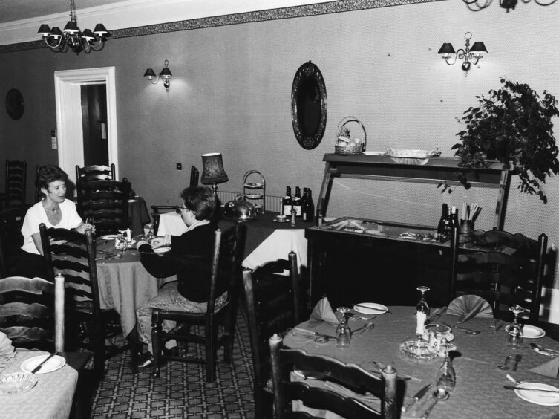
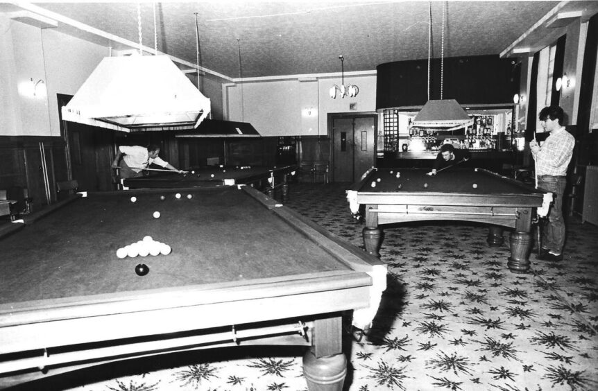
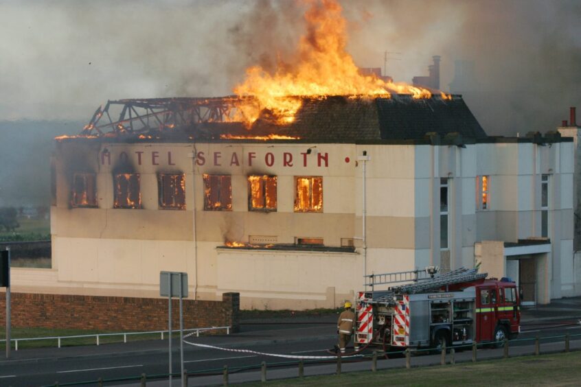
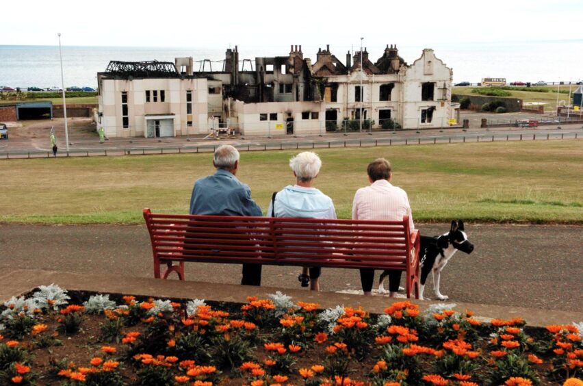
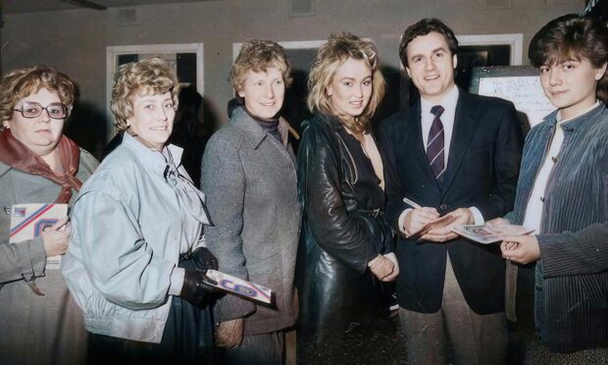
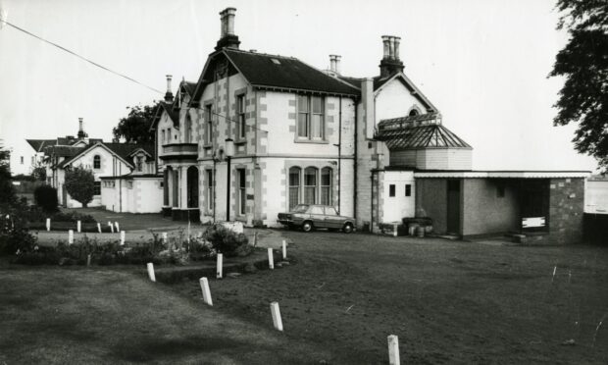
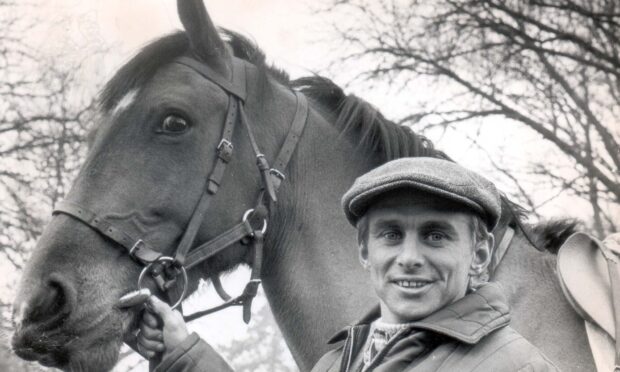

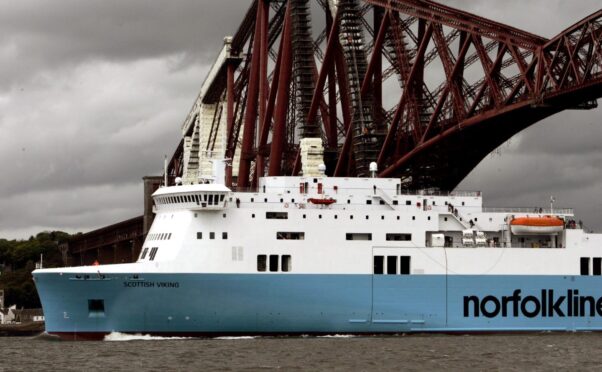
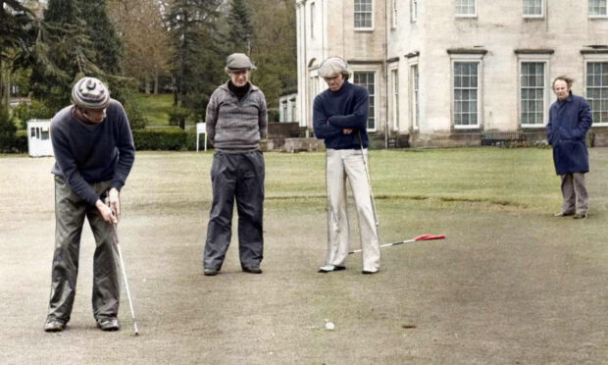
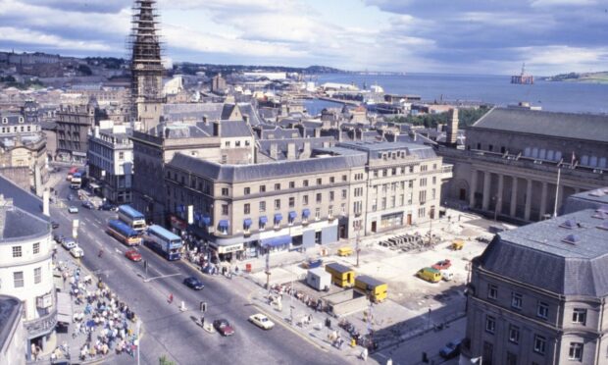
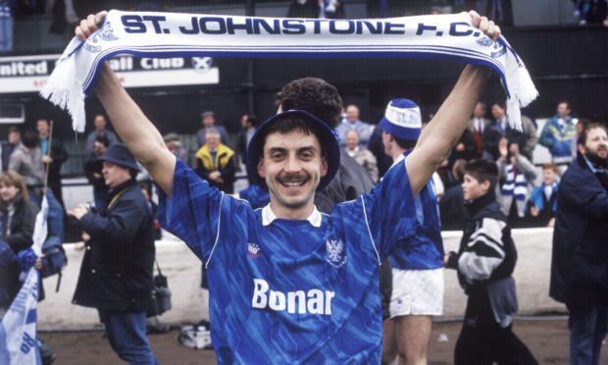

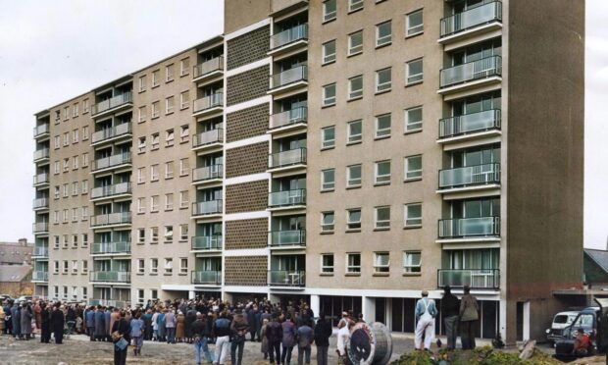
Conversation