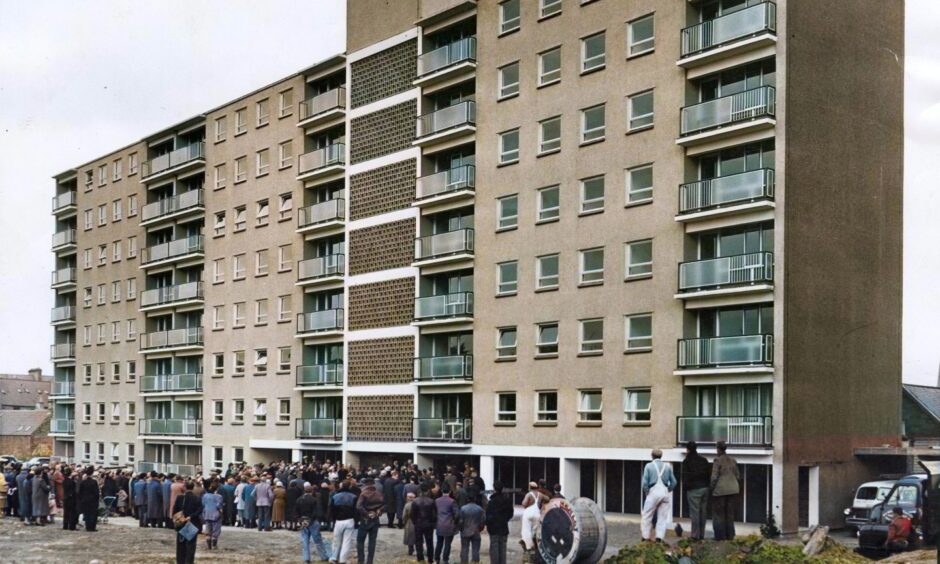
Take a look back in time inside Perth’s first multi-storey flats which were officially opened on March 31 1960.
These photographs record the start of the high rise revolution coming to the Fair City.
They can be seen in colour for the first time using AI technology.
Perth’s “super flats” were built in Pomarium Street.
It was known locally as The Pow.
The 93 foot 11-storey tower block and neighbouring 68 foot eight-storey block were “as up to date as any in the country”.
Both blocks were built from reinforced concrete.
They promised the dream of modern luxury housing with a spectacular view.
Eventually, though, things changed for the worse.
How much did the Perth flats cost to build?
But all that was still to come when planning was approved in December 1958.
Most of the old houses in the area were pulled down to make way.
George Wimpey was awarded the contract in March 1959.
Work started in April 1959.
They were built for Perth Town Council.
The driving of 220 Franki piles 35 feet into the earth took six weeks and the remainder of the foundations and the ground floor slabs just under three months.
The frame and shell of the eight-storey block was poured in 15 weeks.
The roof took another four.
The 11-storey block didn’t take much longer.
The internal work took place during the winter of 1959.
Total costs of the eight and 11-storey blocks was £205,000.
The eight-storey block comprised of 45 three-room flats.
There was a living-room, kitchenette and bathroom.
The 11-storey block contained 22 two-room and 22 three-room flats.
Each flat had its own balcony and the blocks were flat-roofed.
The Perth flats offered “one of the finest views in the district” and were set “against a backcloth of Kinnoull Hill, with green countryside stretching out in both directions”.
Opening took place on March 31 1960
Hundreds of people turned up to take a look when the eight-storey block was officially opened in a ceremony conducted by Lord Provost John Buchan.
It was still a building site.
There was still scaffolding around the 11-storey block.
Lord Provost Buchan delivered puns aplenty in a groan-worthy speech.
“Perth Town Council are noted for being enterprising and progressive,” he said.
“Indeed, the building behind me typifies that.
“Only this week we have adopted as our signature tune: “Going High, High, High”, but in this instance we are not content to be runners-up.
“We are going to install lifts right to the top.”
There were two staircases and one “push-button” lift per block.
After the opening ceremony the party of dignitaries stepped into the lift which was to take them to the furnished apartments on the first floor.
They pressed the button.
But the lift refused to budge.
There was a short delay until the hitch was sorted out.
What did the slab blocks look like in 1960?
The Perth multi-storey flats were designed and built by Wimpey “to the requirements, direction and supervision” of Perth’s burgh surveyor John Penman.
The rent was £69 a year for a three-room flat and £61 for a two-room flat.
It worked out around £2, one shilling and fourpence a week.
Cheap for the price?
The Courier took a look through the keyhole in March 1960.
“There are six flats to each floor, excepting the ground level, where space is taken up by stores for each tenant in the building and an electricity sub-station,” it read.
“An attractive feature is the provision of a private balcony for each tenant.
“French windows connect it to the house.”
The six first-floor flats of the eight-storey block opened to the public.
Local firms furnished some of them.
These included Cameron’s of George Street, Thomas Love & Sons, Walker’s of South Street and the City of Perth Co-Operative Society in Scott Street.
The general colour scheme was brown in all its variations.
The life of the average married woman was very different from today’s woman.
Very few women worked after getting married.
They were expected to stay at home to raise the children and keep house.
The Courier said housewives would be glad there was “plenty of storage space”.
A “spacious” cupboard for linen was highlighted.
The flats had electric under-floor heating
The Courier said: “Every possible attempt has been made to ensure that the housewife doesn’t have to go down to ground-level more often than necessary.
“Each floor boasts a communal drying room.
“They are behind the patterned concrete screens which lend attractive relief to the front elevation of the building.
“There is an individual pulley for each of the six tenants on the floor, and the room has one advantage – it can be used on the rainiest of days.”
Coal consumption was eliminated in the Perth multi-storey flats.
The Courier said: “All floors in the house are of thermoplastic tiles.
“Heating of the flats has been provided in a typically modern manner, with electrical under-floor heating in the hall and living-room.
“It would be impractical for coal to be carried 11 storeys up from the ground!
“Each house is thermostatically controlled in off-peak periods.
“There is an electric fireplace in the living-room.”
The fireplace was the central feature which was surrounded by a mantelpiece.
Which was brown.
The brown matched perfectly with the coffee table and end table.
Other services offered to tenants?
Bin bags of rubbish could be “tipped down a chute”.
An “electric incinerator” was also on each floor for “small personal articles”.
The Courier said the 11-storey point block offered “the same amenities as its neighbour” although some of the storage was situated in the basement.
Linking the two blocks was a “concrete pergola which will be laid out with flower-beds”.
A caretaker would look after the Perth flats
Garvie and Syme Ironmongers of Perth supplied “locks and door furniture, letter plates, door springs, hinges and all the sundry fittings in connection with this great venture”.
Roughcasting was carried out by Alex Birrell from Kirkcaldy.
The Courier said: “Provision will be made at a later date for garages, and a new road leading to the flats will be built near the children’s playground off Leonard Street.
“The Town Council will lay out and maintain the ground adjacent to the flats.
“There will be a caretaker to look after the new scheme.”
Getting a TV reception by conventional means was impossible.
The Pomarium Street flats had a cable-based system known as “piped TV“.
There was also a “telephone terminal point” for each tenant.
The six first-floor flats in the eight-storey block remained opened to the public for viewing until April 10 from 230pm-4.30pm and 6.30pm-8.30pm.
People loved them.
Tenants moved in at the end of April 1960.
The neighbouring 11-storey block was completed in June.
The Perth multi-storey flats are still there
Things started well but the flats had become a desperately unpopular place to live by the early 1990s and were a magnet for crime and disorder.
The architects of “this great venture” had boasted of the stunning views on offer.
Sadly, while the residents had views, the planners lacked vision.
There was a lift and all the greenery one could want, but missing was the foresight to see how the dream lifestyle would curdle at The Pow.
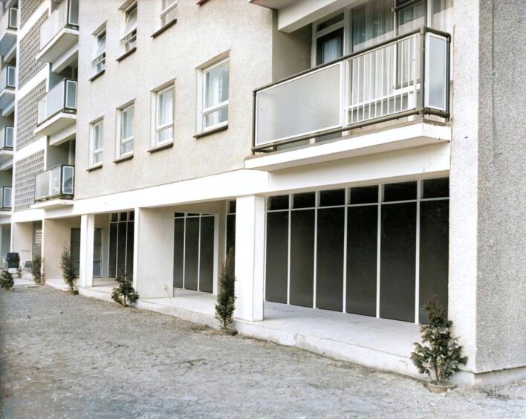
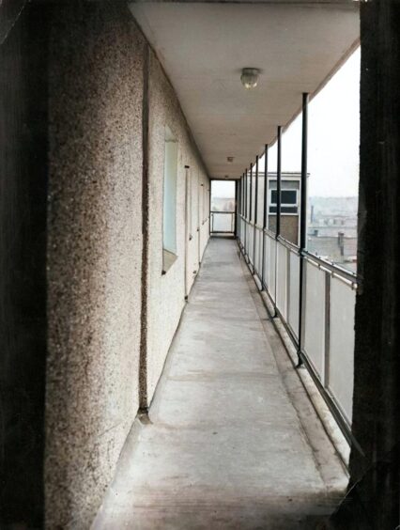
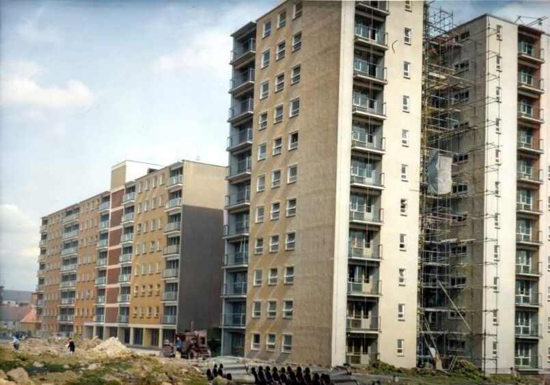
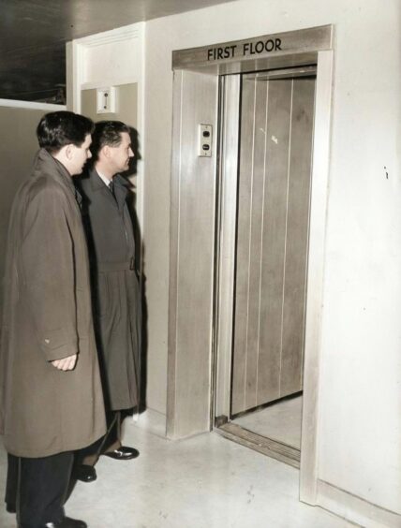
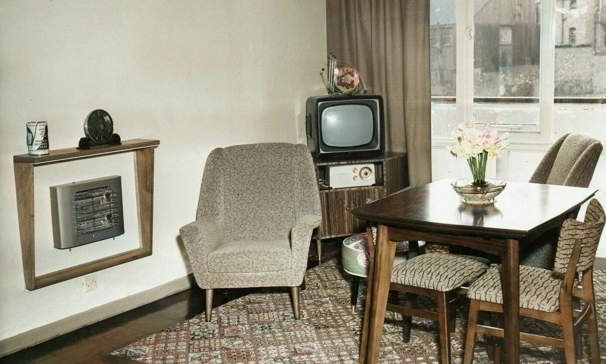
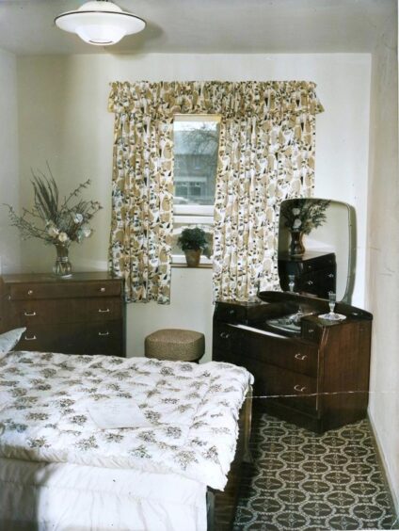
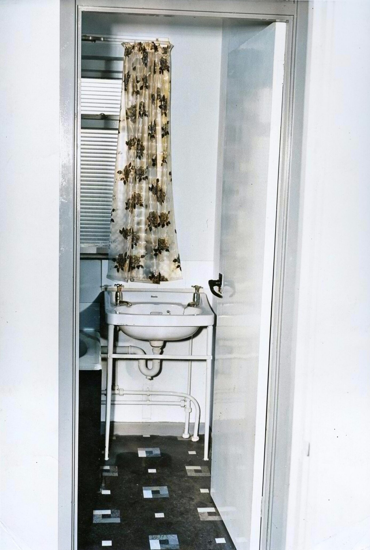
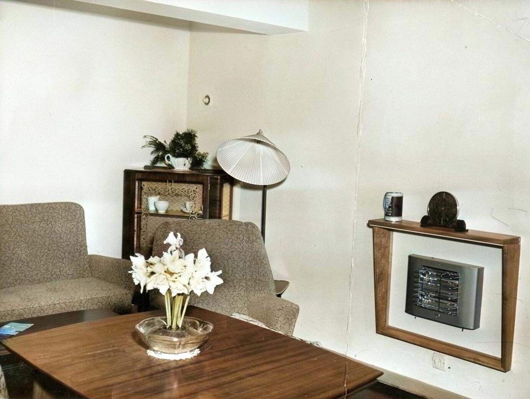
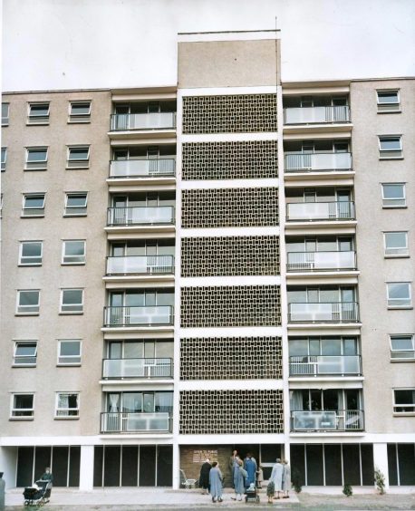
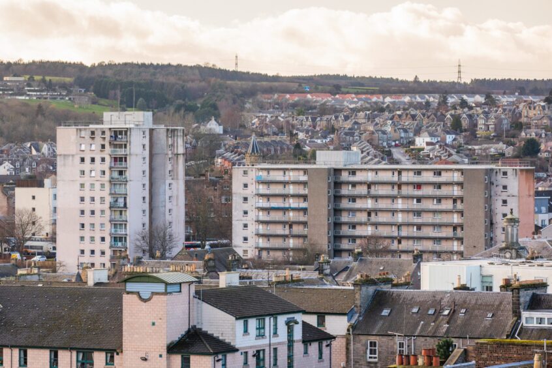
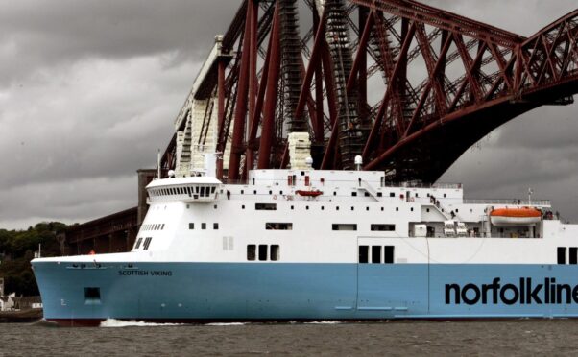
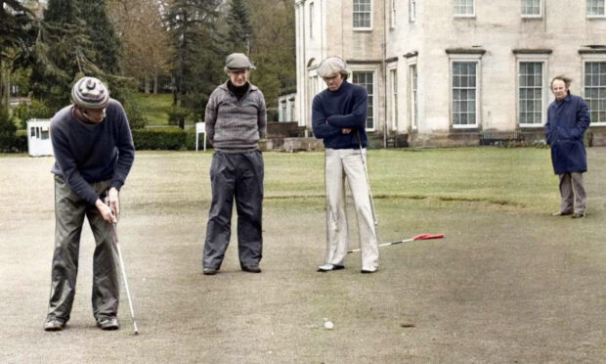
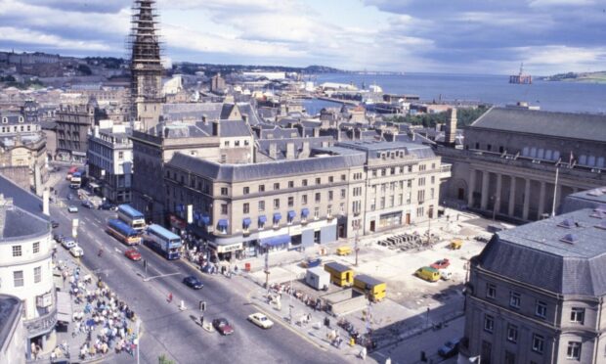
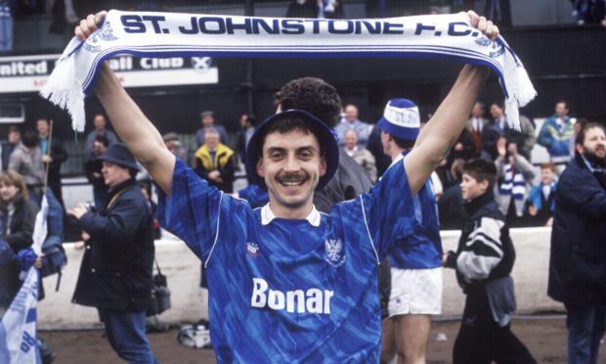


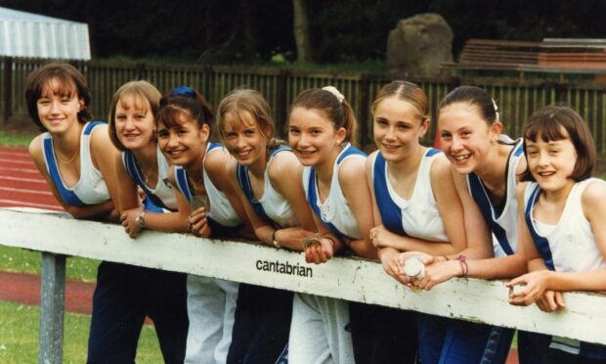

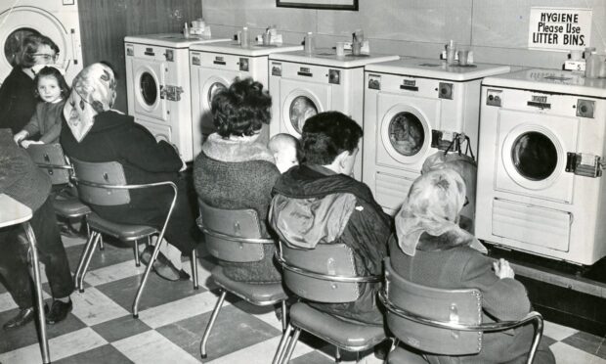
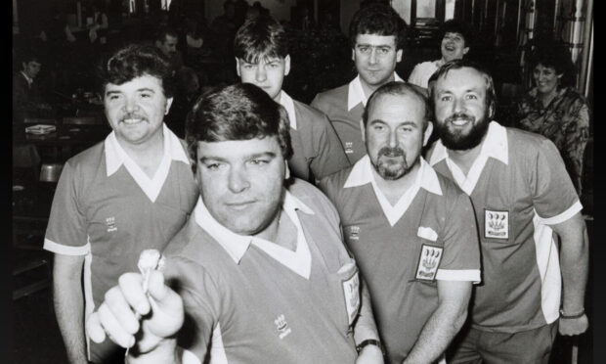
Conversation