Further details around Dundee FC’s proposed 15,000-seater stadium development have been revealed in a public exhibition.
The club plans to open the modern ground next door to Camperdown Park alongside a crematorium and fans flocked to hear more about the plans at the Landmark Hotel on Monday.
It’s the second such proposal after the club also revealed plans in 2017, however, these never came to fruition.
Here we try to answer the key questions and explain what we know so far about the potential move away from Dens Park.
How would fans drive to the ground?
One of the key issues is around access and the plans confirm most traffic would enter and leave using small slip roads directly to and from the busy Kingsway.
The slip road would be used by fans travelling by car on match days, whereas coaches would arrive to the rear via a different route.
Mark O’Connor, a partner at LJRH Architects which is designing the development, gave a presentation to the media at the event and when asked about the possibility of severe congestion, said this was “the best option.”
He said: “We have observed what happens at Dens and they have teams of stewards down there who are constantly directing traffic and managing that in an almost impossible environment.
“In discussions with our transport consultants Systra, and Transport Scotland, we looked at access whereby we come in to a roundabout and cars can go off in all different directions.
“Traffic will be pushed right the way round the stadium so suddenly, this slip road becomes 1km-long.
800 car parking spaces
“It is capable of stacking up hundreds of cars. As well as that being a very large area to store cars, you have got trained stewards telling vehicles where to go.
“This appears to be the best option.
“There’s also a central control room which can identify areas where there could be trouble (with cars becoming blocked in).”
Mr O’Connor said there would be more than 800 car parking spaces while there would be 23 coach spaces to the rear.
He added: “Even at this early stage, there’s been a lot of thought gone into how traffic would work.
“If people have suggestions and concerns though, we welcome that and we can still take those on board.”
Planners also believe industrial parks nearby could be used for overspill parking because they would be otherwise unused at weekends.
They say the location would be a “significant improvement” compared to traffic at Dens.
What about public transport and walking?
Dedicated services could be introduced shuttling fans to/from the site and the city centre on match days.
The club has already approached Xplore Dundee and Stagecoach about this. Smart ticking services could also be introduced.
Pedestrian access would be via the underpass at Liff Road, and Coupar Angus Road, where there are crossing points and existing footways.
What is known about the crematorium aspect?
The plans show the crematorium would be built just across from the stadium with planners acknowledging a delicate approach would be needed to respect grieving families.
It would be located south of the car park and the stadium, closest to the Kingsway.
Information boards at the consultation state there would be a need to ensure any funerals are not held on the same day as a football match.
It states if this was not managed it would create an “uncomfortable encounter” due to “differing mindsets”.
There are no professional stadium developments in Scotland that also host a crematorium.
What will the design of the stadium itself be like?
The exact design of the stadium has not yet been finalised.
However, the information boards state a team of consultants is working on how light, acoustics, and sightlines can be optimised to create a good atmosphere.
It says: “Roof structure and cladding, how terraces are made, their rake (slope) and the types of seating, the external cladding, all contribute to how the stadium is read and how it comes together.
“An important question relates to corners. Are they open, boxed in with activities, or do they hold seating?”
The initial design of the stadium in 2017 showed it as a slightly oval shape.
This time round, the ground is shown as less rounded.
The architects have encouraged fans to share their views on what makes a good stadium.
Is there an impact on Camperdown Park?
Homes are earmarked for an area to the north of the stadium site, which would be very close to the main road leading into Camperdown Park.
Details on how these would be accessed have not yet been disclosed, partly because a housebuilder would come up with specifics like these.
Three training pitches would be within Camperdown Park but would be accessed via another small road which leads to new secure staff parking.
Much of this part of Camperdown is fallow ground and long grass with thistles and nettles.
Despite being large in scale, Consultants About Planning say the development would be “unobtrusive when viewed from most locations”.
How does it differ to the previous plans?
The changes are very subtle.
In 2017, access was planned via a long 500ft slipway similar to the one used to enter the Tesco Extra on the Kingsway.
This would then lead round to the side of the stadium and into the site.
However, Mr O’Connor says “legislation has moved on” since that slipway was built, meaning it is no longer an option.
There was also a lot more accommodation in the plans lodged in 2017, meaning the properties almost acted like a wall around the stadium.
Most of the commercial units have also been moved to the east of the side, rather than the west.
The original site of the stadium was also slightly further south, meaning it cut through some mature trees.
The new plan means these trees will remain and act as an avenue just outside the ground.
There will also be one less training pitch in Camperdown so that they do not impinge on areas of mature tree planting.
What else do we know?
It was suggested on Monday that the spirit of Dens could be maintained in the new stadium by moving parts of it to the new-build, such as the boardroom and main doors.
Details on this are sketchy but fans on the fence may be swayed if it can retain some of the essence of the club’s Hilltown home.
A total of 210 homes would be built, as well as a 210-bedroom hotel, commercial space, training pitches and restaurants.
Among the commercial units are two drive-thru retail units which would lie to the east of the stadium next to the hotel.
One of the units could become an extension to Dundee Ice Rink.
The largest of the commercial units would be positioned to the north while there would be another small one to the south-east alongside the Kingsway.
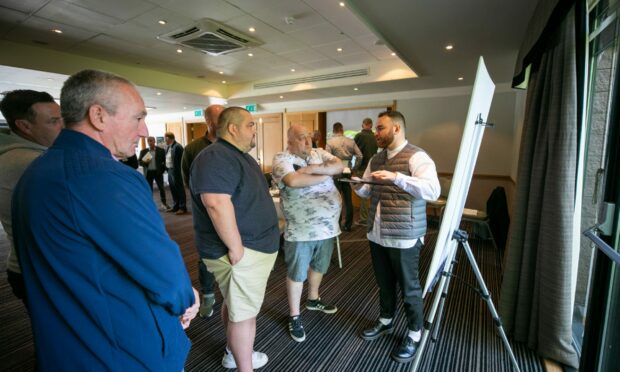
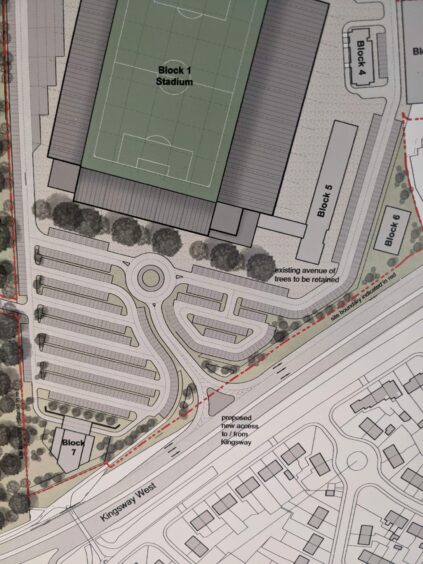
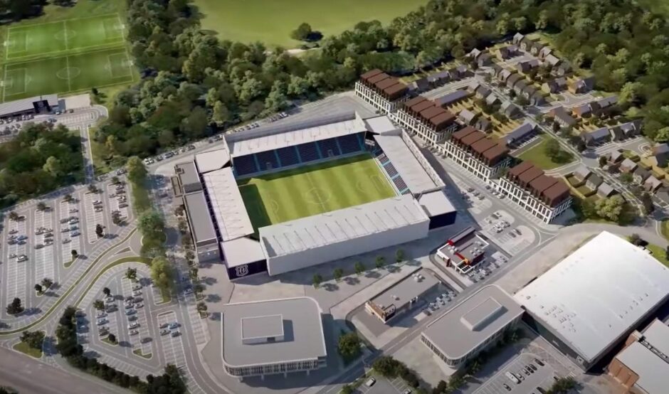
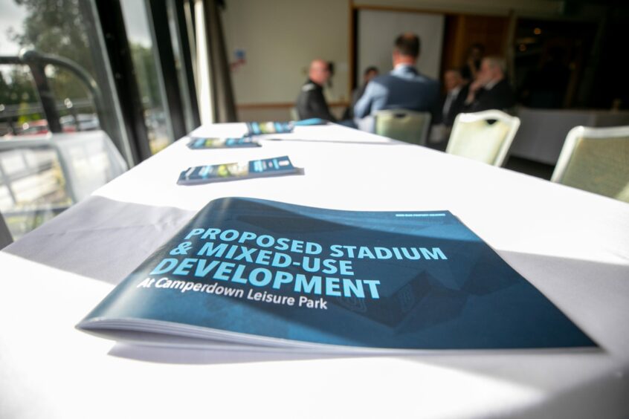
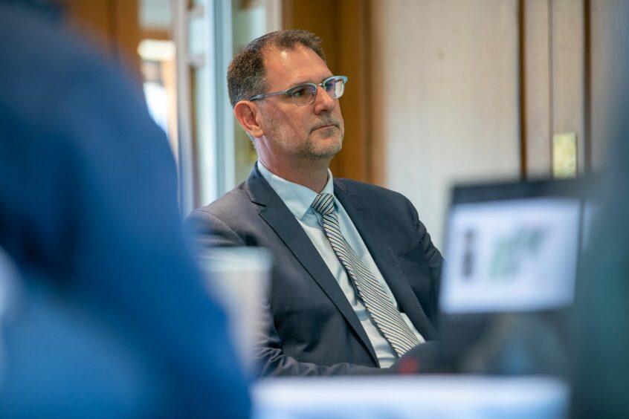
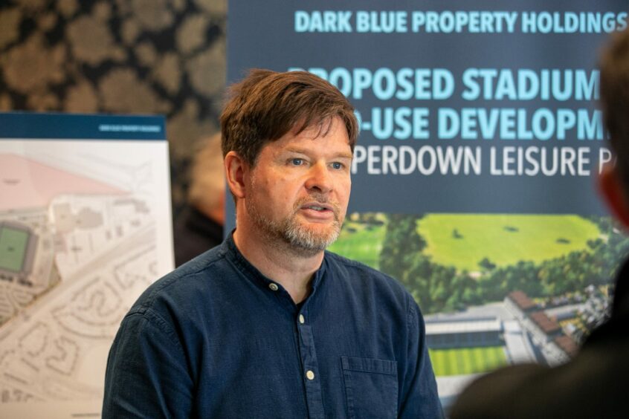
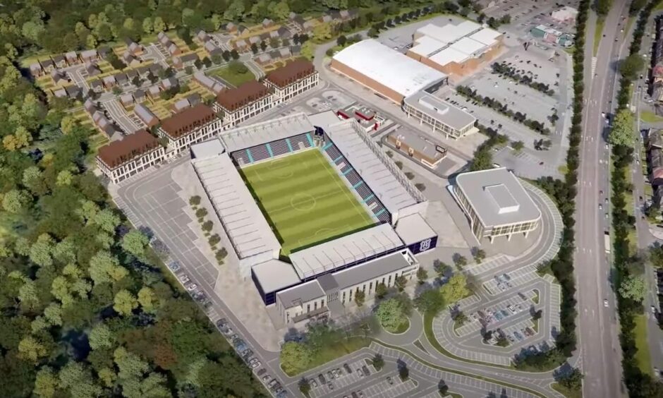

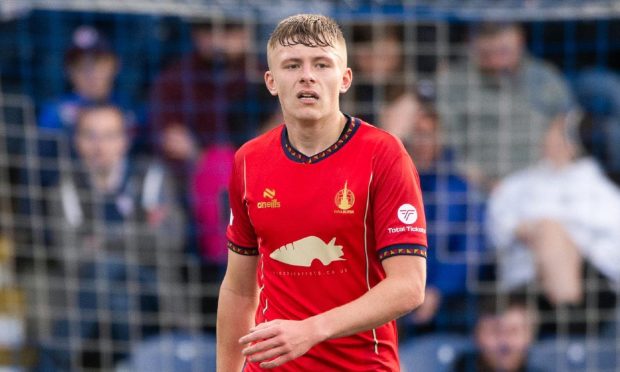
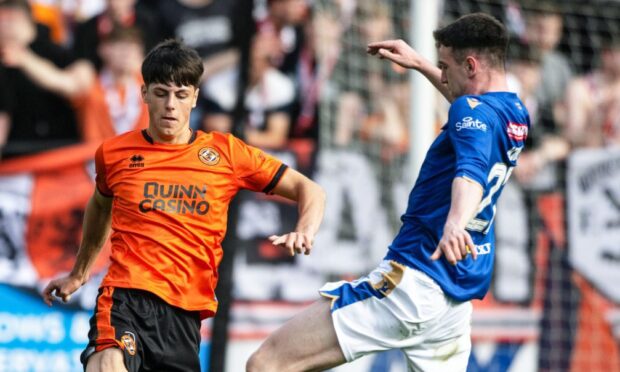
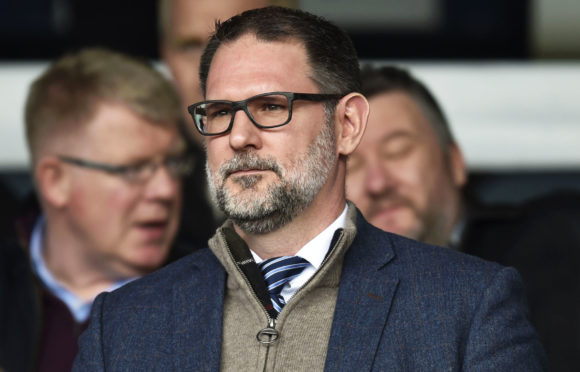
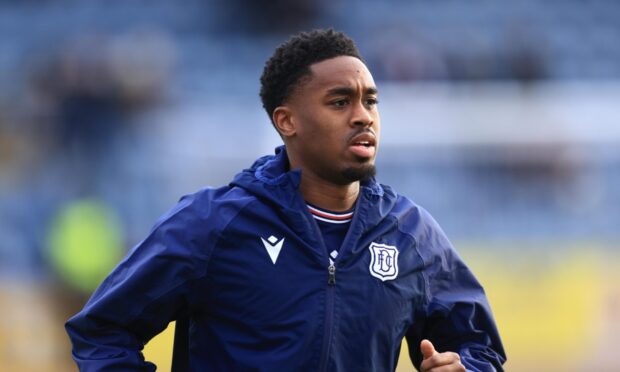
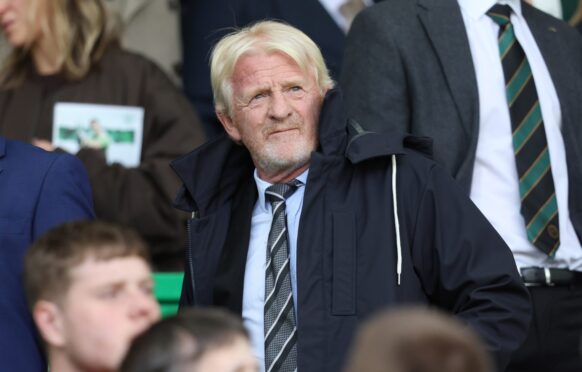
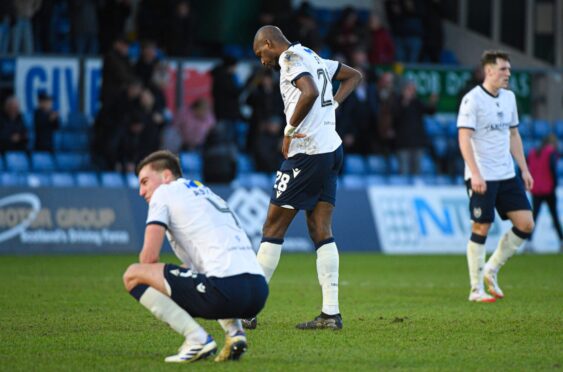
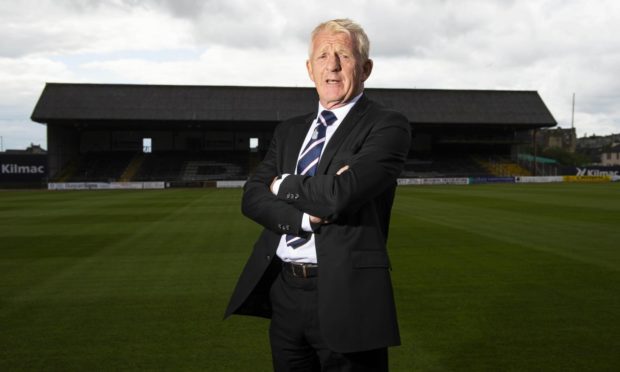
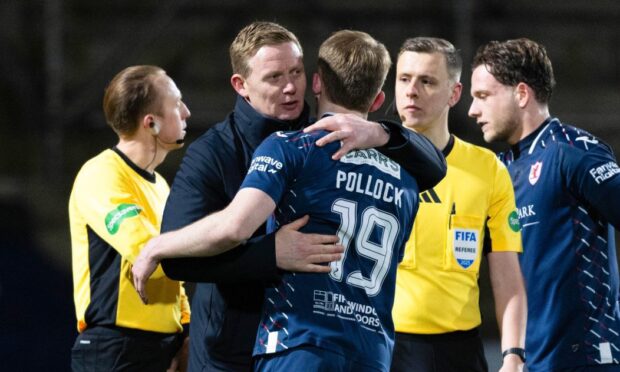
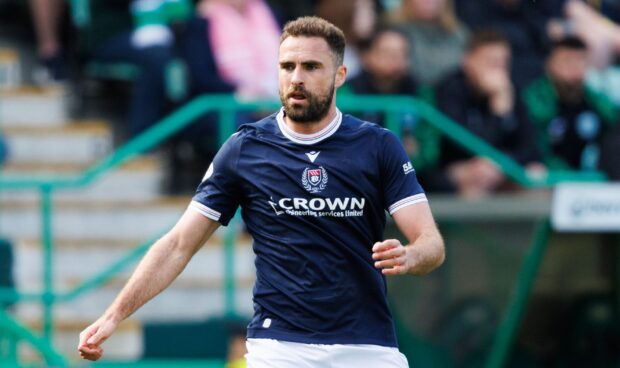
Conversation