Parts of Dens Park could be incorporated in the design of Dundee’s proposed 15,000-seater stadium to help keep the memory of the ground alive.
Lead architect Mark O’Connor said the roof trusses could be repurposed and placed above the entrance to the new site.
He also said the main doors leading into the current stadium could be salvaged if the plan goes ahead and Dens is flattened.
Mr O’Connor, who is a partner at the firm hired to come up with the design, LJRH Architects, was speaking at a virtual exhibition of the designs of the proposed Camperdown Park facility on Monday.
Dees owners John Nelms and Tim Keyes want to move the club away from its ageing Hilltown base to the site two miles away just off the Kingsway bypass.
Bid to keep memory of stadium alive
Many new details were revealed at an event at the Landmark Hotel last month but Mr O’Connor says one of the key aspects will also be how to keep the spirit of Dens alive.
In response to a question from a member of the public who asked whether material could be reused from Dens, he said: “It is certainly something we’ve discussed primarily in the context of Dens as a long-term hold for the club and the affection that has for fans.
“It’s been an ongoing discussion that a kind of acknowledgement could be made to Dens going forward with the new stadium.
“One of the things that was talked about — although I should emphasise this is just an idea — is the possibility you might take the existing stands and reuse portions of the roof.”
He added: “So if you look at the existing trusses in the main stand at Dens, we thought it would be a really nice gesture if it were possible to have those right at the entrance to the street, which is outside the site.
“Effectively, you would be coming up from the car park in underneath and it would be like walking in underneath a part of the old stands.
“That would of course be subject to lots of things, like whether engineers felt that would be feasible.”
Dens ownership issue ‘not insurmountable’
The stadium development would sit next to Camperdown Leisure Park, next door to Dundee Ice Arena, and partly within Camperdown Park.
As well as the stadium, it would also include a crematorium, 210-bedroom hotel, commercial space, retail units, training pitches and restaurants.
A basic proposal of application notice (PAN) has already been submitted to the council but a full plan can only be submitted after the club has gathered feedback from the public.
Mr O’Connor stressed nothing is set in stone yet and the stadium plans are still very much in the early design stage.
He and his colleagues, in collaboration with the club, have been “throwing about lots of ideas”, he said.
But he believes the fact that Dens Park is not owned by the club should not be a major barrier to retaining elements of it.
He said: “You might say ‘oh we don’t own Dens’ but the follow up to that would be ‘well it is still possible to reach an agreement whereby the trusses — rather than being broken apart or recycled — actually do go up to the new stadium.
“It’s something that would need to be discussed but it’s not an insurmountable problem.”
He added: “Another thing we looked at was reusing elements of the existing building, like the existing doors which lead you into the main administrative block at Dens or using brick from Dens and building that in to part of the new stadium.
“In each case, it’s really more an attempt to touch on memories of Dens.
“In terms of recycling and the environmental issues, it’s entirely possible that the spoils from the demolition would be broken up and recycled.
“A lot of the masonry and concrete might be basically crushed up and used as aggregate.
“Whether that would be used as raw material for the new stadium is not actually something we have discussed.”
25,000 capacity concert venue
The consultants also said the pitch at Dundee FC’s proposed new stadium would likely be used to accommodate concert goers if big name acts perform at the venue.
That would mean the 15,000 capacity could be increased to up to 25,000, creating Dundee’s biggest events venue by some distance.
Only Slessor Gardens at Dundee Waterfront comes close with around 11,000.
Mr O’Connor said: “Dark Blue Property Holdings is putting together a business case for the proposals but what I would say is it’s difficult in the 21st Century to fully fund a stadium by ticket sales alone.
“It’s one of the reasons you have a development like this where there are lots of different aspects to it.”
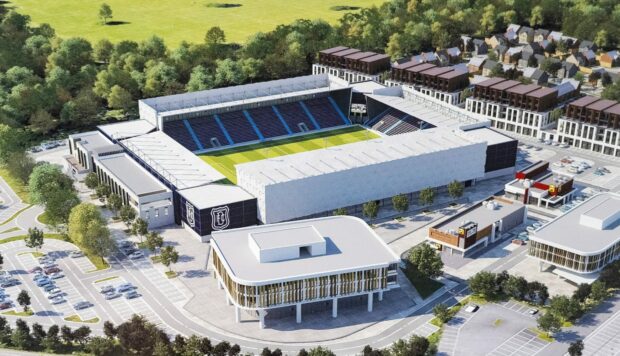

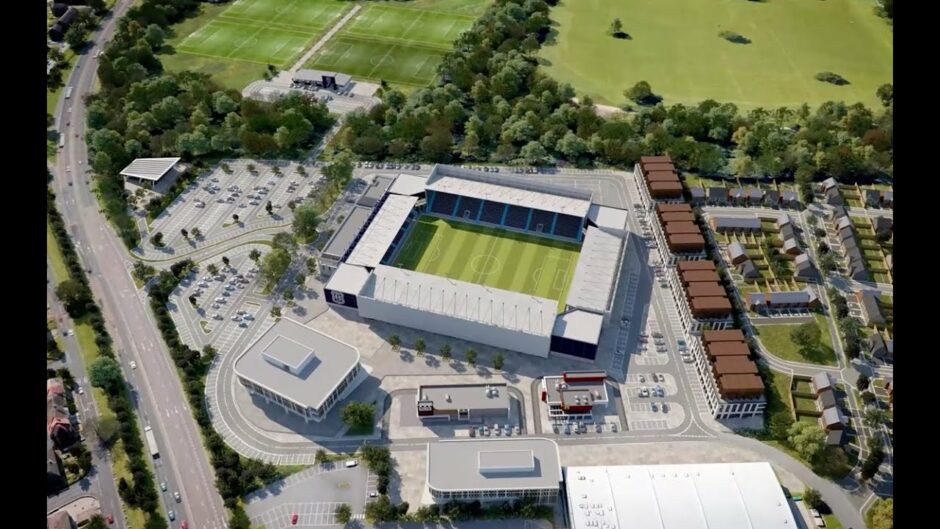
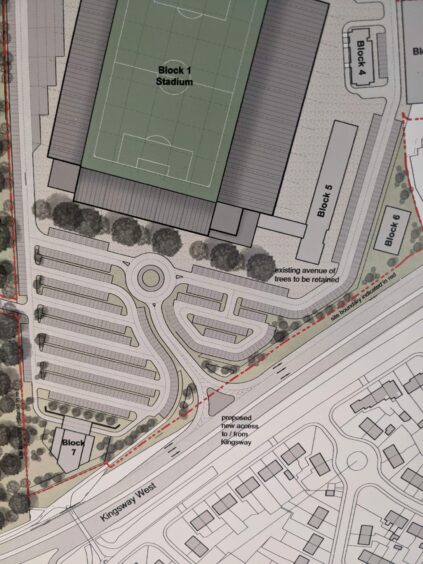


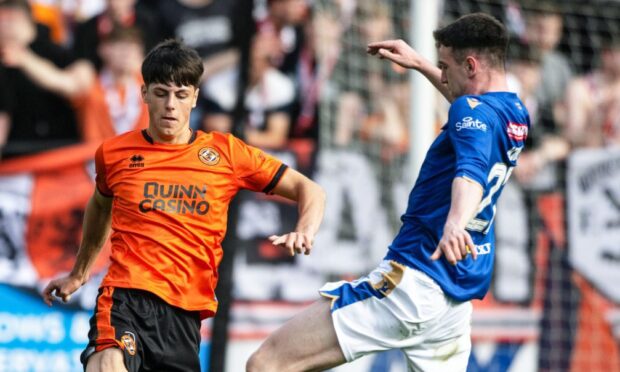
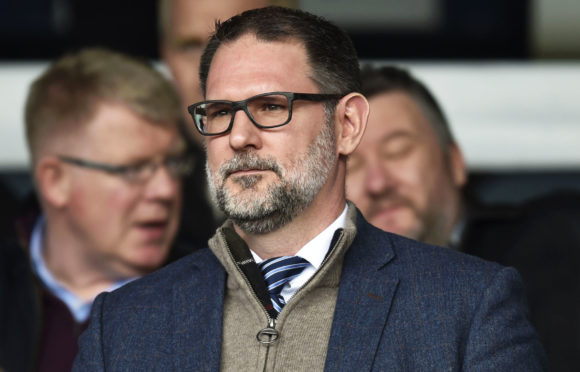
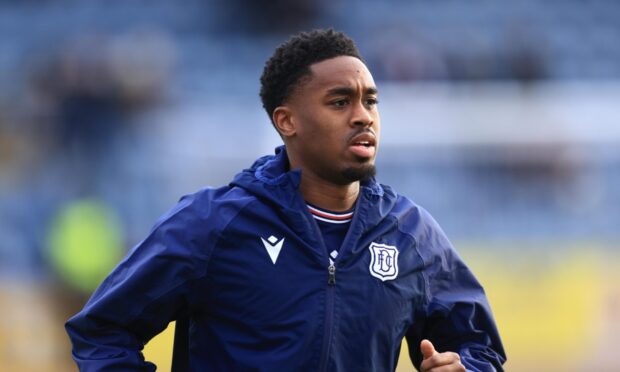
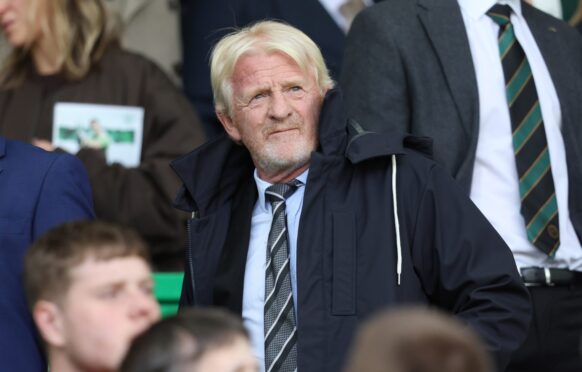
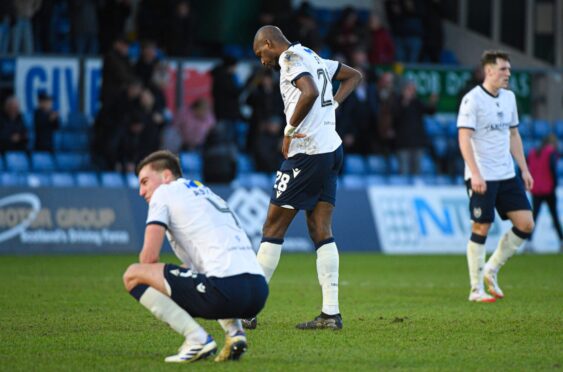
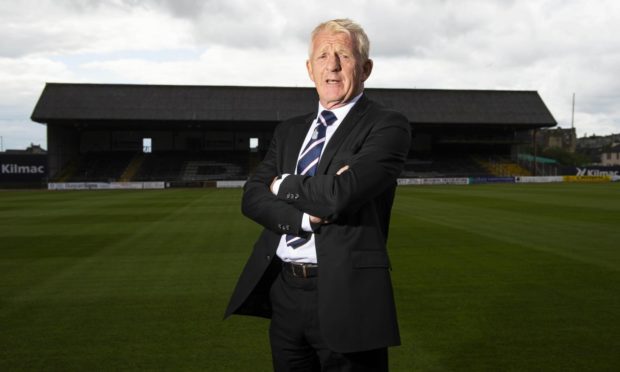
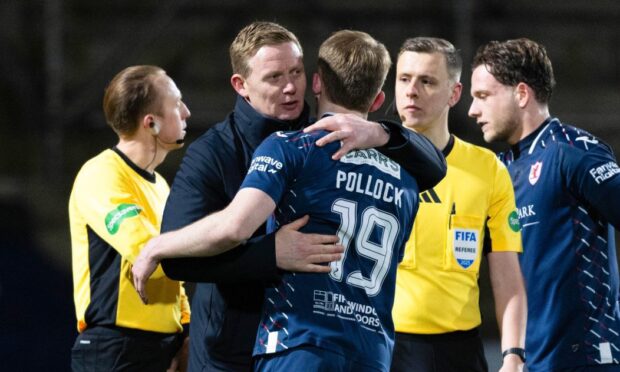
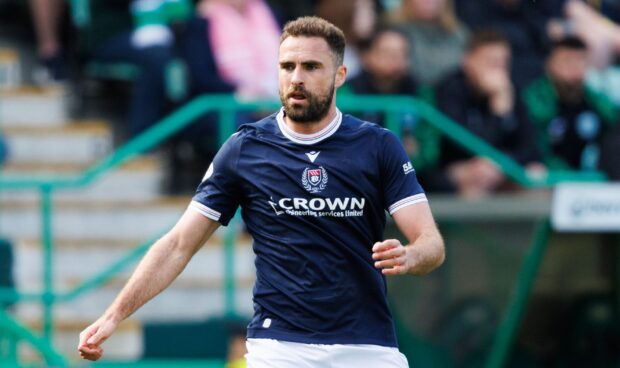
Conversation