Dundee have released a stunning concept image of their new stadium complex at Camperdown Park.
The picture – created by Holmes Miller Architects – emerged as the Dark Blues confirmed the ground will have a capacity of around 12,500, with a safe standing area and beer hall included in the plans.
Dee said: “The design concept released today will be sure to capture the imagination of fans of all generations as the club aim to enhance the matchday experience and provision within the multi-use venue, which will also host music concerts and other major entertainment events.
“Plans include a safe standing area in the home end, installation of state-of-the-art LED screens, and tiered hospitality offerings for all fans to enjoy as part of the experience, including a 250-capacity brewhall.
Dens design
“Dundee fans will also notice the subtle but significant nod to Dens Park, the club’s home since 1899.
“Incorporated within the distinctive main stand entrance is the iconic ‘chevron’ design, in homage to the unique dimensions of the Main Stand at Dens created by the legendary architect Archibald Leitch.”
Dundee – working on the stadium project since 2017 – say a planning permission in principle application will be lodged “imminently”.
‘Encouraged by council comments’
Dee added: “The stadium will be the crown jewel of a sport and entertainment campus which will also include a 1000-plus multi-use event space, a 120-room hotel with health and wellbeing facilities, a residential housing development, and other commercial and multi-use facilities.”
Dark Blues chief John Nelms says the club wants to make the stadium project “a key part of the city’s regeneration”.
He said: “We have been encouraged by comments from the council that they are committed to helping remove barriers and working with developers to accelerate projects that will help the regeneration.”
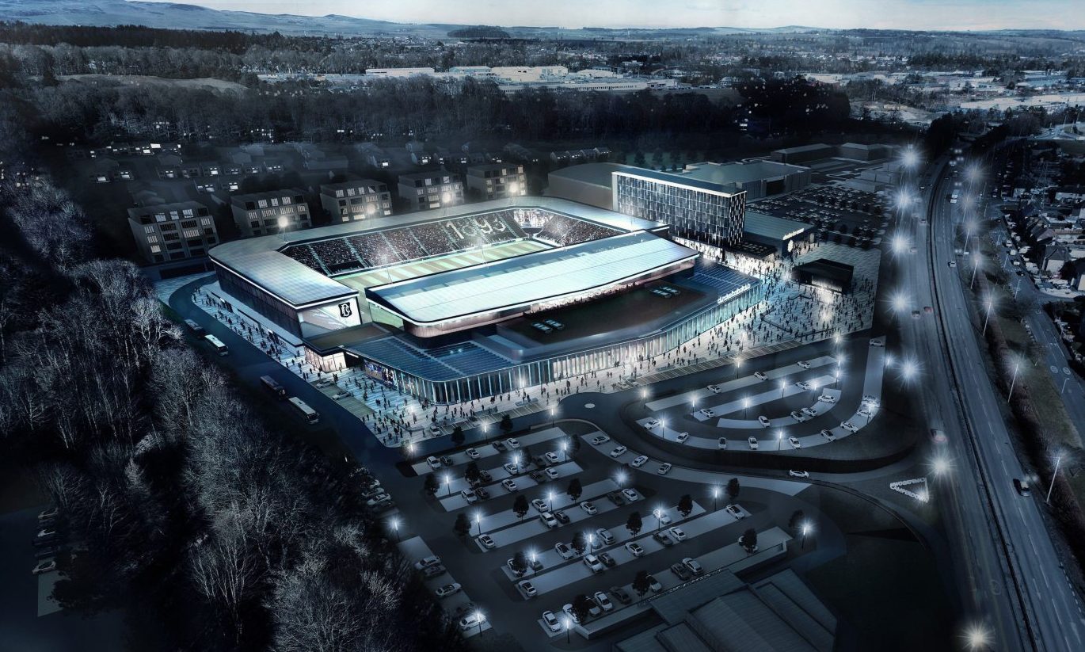
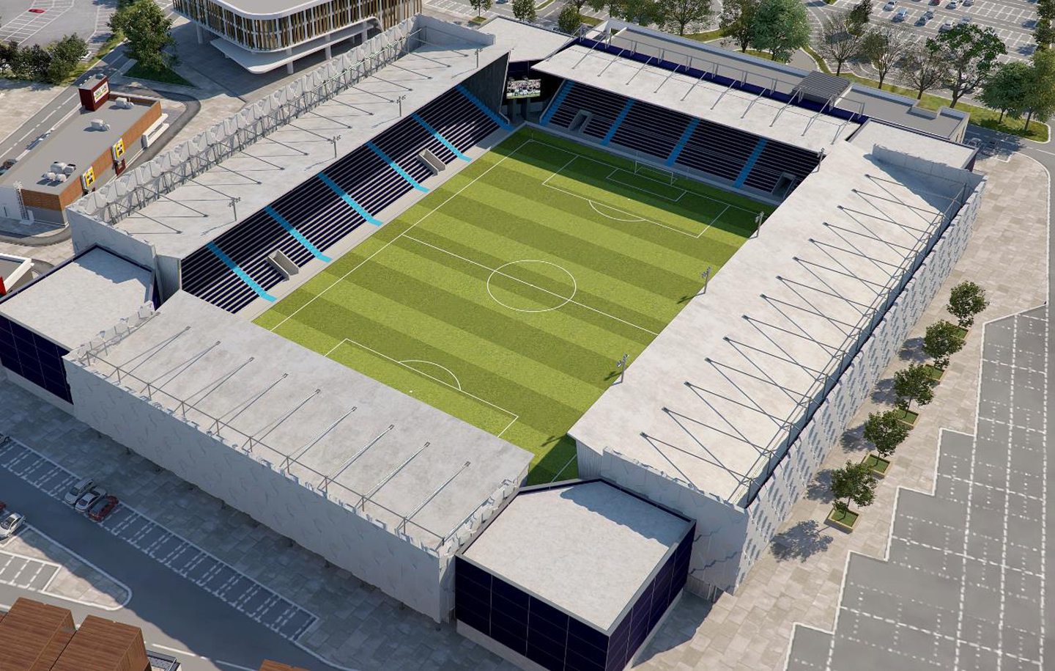
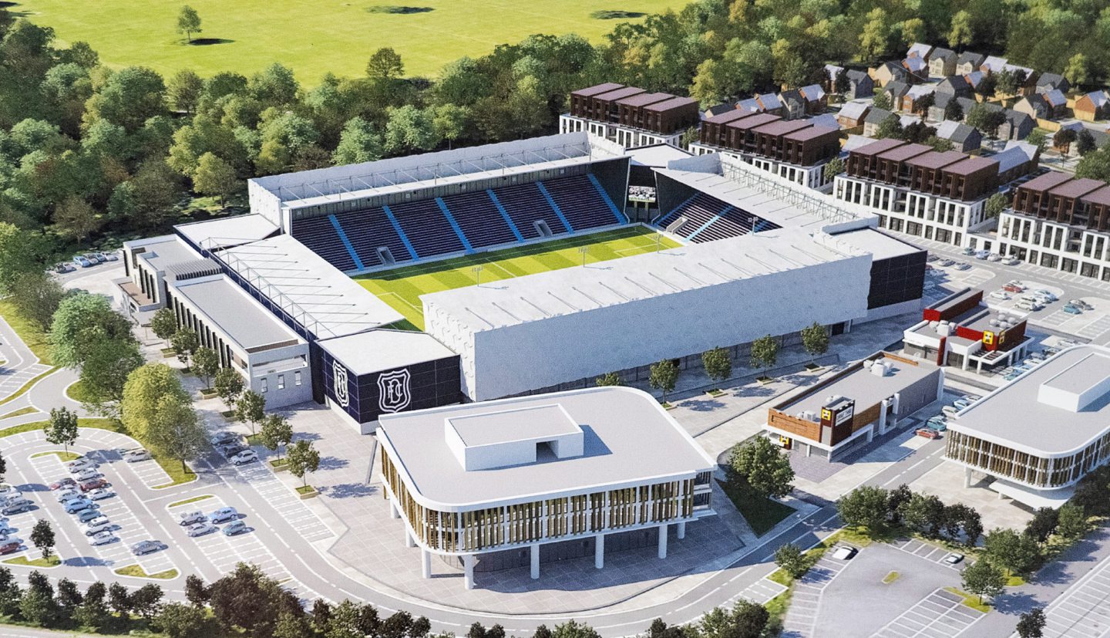
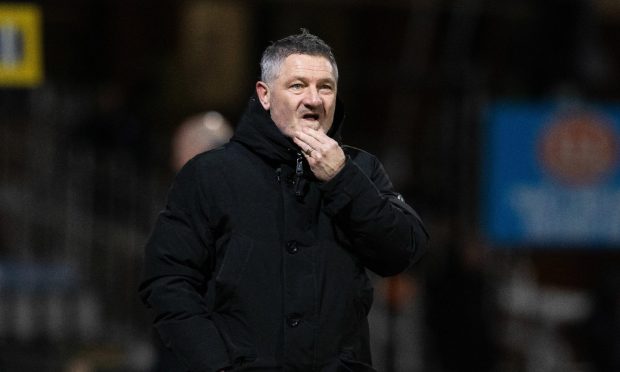
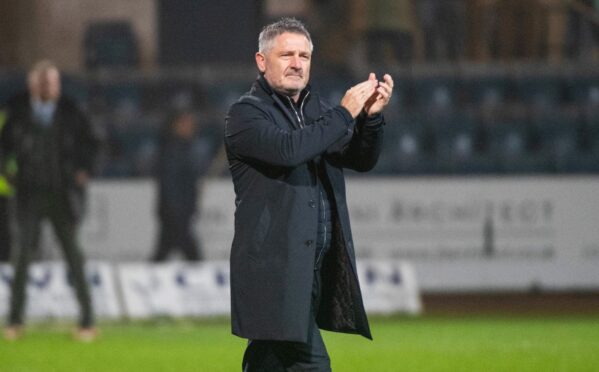
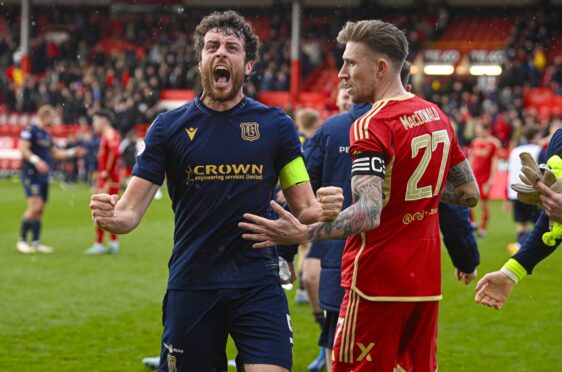

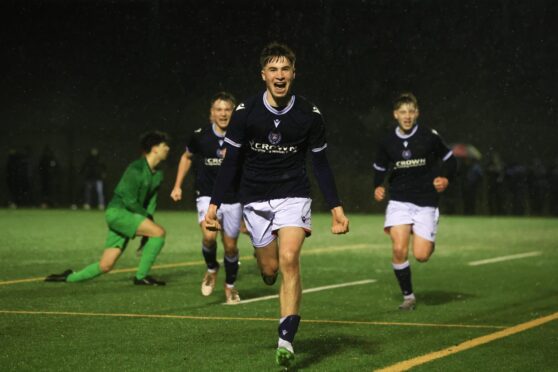
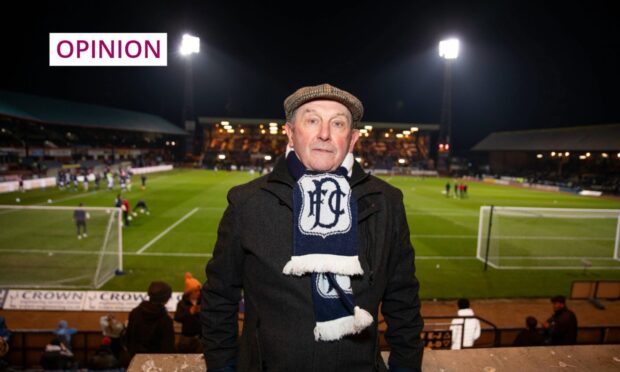

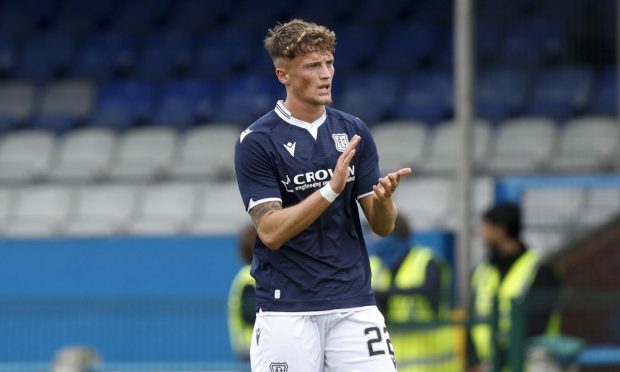
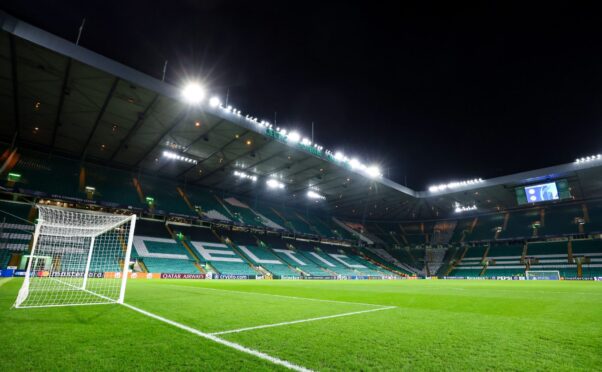
Conversation